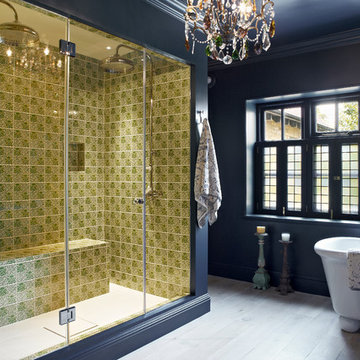Bagni blu, neri - Foto e idee per arredare
Filtra anche per:
Budget
Ordina per:Popolari oggi
141 - 160 di 162.137 foto
1 di 3
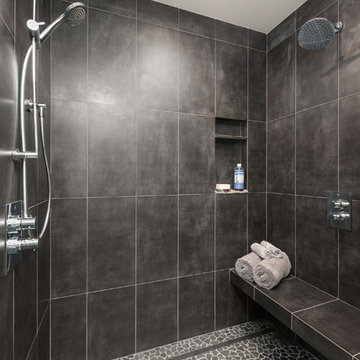
Luxury master shower featuring black porcelain tile walls, rock tile floor, linear drain, chrome fixtures. Photo by Exceptional Frames.
Ispirazione per una stanza da bagno padronale moderna di medie dimensioni con doccia a filo pavimento, piastrelle nere, piastrelle in gres porcellanato e pavimento con piastrelle di ciottoli
Ispirazione per una stanza da bagno padronale moderna di medie dimensioni con doccia a filo pavimento, piastrelle nere, piastrelle in gres porcellanato e pavimento con piastrelle di ciottoli
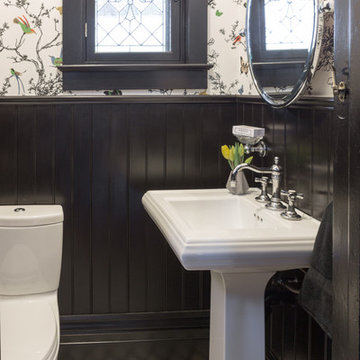
Tim McGhie Photography
Esempio di un piccolo bagno di servizio classico con WC a due pezzi, pareti nere, pavimento in marmo e lavabo a colonna
Esempio di un piccolo bagno di servizio classico con WC a due pezzi, pareti nere, pavimento in marmo e lavabo a colonna

Shop the Look, See the Photo Tour here: https://www.studio-mcgee.com/studioblog/2016/4/4/modern-mountain-home-tour
Watch the Webisode: https://www.youtube.com/watch?v=JtwvqrNPjhU
Travis J Photography

Bathroom Remodeling Project done by American Home Improvement
Idee per una stanza da bagno padronale design di medie dimensioni con lavabo sottopiano, ante in legno bruno, pareti bianche, pavimento in marmo, pavimento bianco, vasca freestanding, top in marmo e ante in stile shaker
Idee per una stanza da bagno padronale design di medie dimensioni con lavabo sottopiano, ante in legno bruno, pareti bianche, pavimento in marmo, pavimento bianco, vasca freestanding, top in marmo e ante in stile shaker

Immagine di una grande stanza da bagno padronale chic con lavabo sottopiano, vasca freestanding, doccia aperta, parquet scuro, doccia aperta, WC a due pezzi, piastrelle bianche, piastrelle di marmo, pareti bianche, top in quarzo composito, pavimento marrone e top bianco
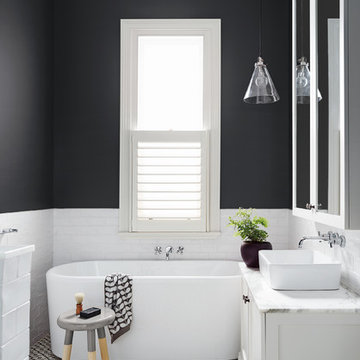
Immagine di una stanza da bagno contemporanea di medie dimensioni con ante bianche, vasca freestanding e pistrelle in bianco e nero
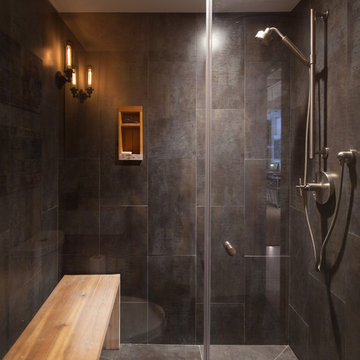
The basement bathroom features a frameless glass shower wrapped in dark tile, with a wood niche for storing shower products.
Photo by Scott Norsworthy

Adrienne DeRosa © 2014 Houzz Inc.
One of the most recent renovations is the guest bathroom, located on the first floor. Complete with a standing shower, the room successfully incorporates elements of various styles toward a harmonious end.
The vanity was a cabinet from Arhaus Furniture that was used for a store staging. Raymond and Jennifer purchased the marble top and put it on themselves. Jennifer had the lighting made by a husband-and-wife team that she found on Instagram. "Because social media is a great tool, it is also helpful to support small businesses. With just a little hash tagging and the right people to follow, you can find the most amazing things," she says.
Lighting: Triple 7 Recycled Co.; sink & taps: Kohler
Photo: Adrienne DeRosa © 2014 Houzz

Guest bathroom remodel in Dallas, TX by Kitchen Design Concepts.
This Girl's Bath features cabinetry by WW Woods Eclipse with a square flat panel door style, maple construction, and a finish of Arctic paint with a Slate Highlight / Brushed finish. Hand towel holder, towel bar and toilet tissue holder from Kohler Bancroft Collection in polished chrome. Heated mirror over vanity with interior storage and lighting. Tile -- Renaissance 2x2 Hex White tile, Matte finish in a straight lay; Daltile Rittenhouse Square Cove 3x6 Tile K101 White as base mold throughout; Arizona Tile H-Line Series 3x6 Denim Glossy in a brick lay up the wall, window casing and built-in niche and matching curb and bullnose pieces. Countertop -- 3 cm Caesarstone Frosty Carina. Vanity sink -- Toto Undercounter Lavatory with SanaGloss Cotton. Vanity faucet-- Widespread faucet with White ceramic lever handles. Tub filler - Kohler Devonshire non-diverter bath spout polished chrome. Shower control – Kohler Bancroft valve trim with white ceramic lever handles. Hand Shower & Slider Bar - one multifunction handshower with Slide Bar. Commode - Toto Maris Wall-Hung Dual-Flush Toilet Cotton w/ Rectangular Push Plate Dual Button White.
Photos by Unique Exposure Photography

Interior Design, Interior Architecture, Custom Furniture Design, AV Design, Landscape Architecture, & Art Curation by Chango & Co.
Photography by Ball & Albanese

Martin King
Ispirazione per una grande stanza da bagno padronale classica con lavabo sottopiano, ante grigie, piastrelle grigie, piastrelle bianche, pareti grigie, piastrelle a mosaico, pavimento grigio, ante in stile shaker, doccia alcova, WC a due pezzi, pavimento con piastrelle in ceramica, top in quarzo composito e porta doccia a battente
Ispirazione per una grande stanza da bagno padronale classica con lavabo sottopiano, ante grigie, piastrelle grigie, piastrelle bianche, pareti grigie, piastrelle a mosaico, pavimento grigio, ante in stile shaker, doccia alcova, WC a due pezzi, pavimento con piastrelle in ceramica, top in quarzo composito e porta doccia a battente
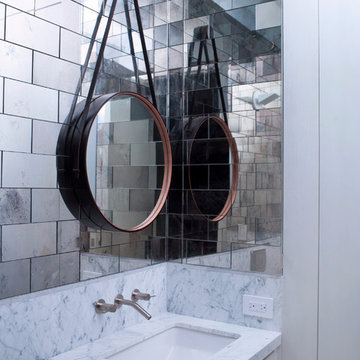
2 Bedrooms / 2,200 Square Feet
This pied-à-terre loft with soaring fourteen foot ceilings, sits within a classic cast iron building in the heart of Noho, NYC. It is home to a couple who are serious about their art. DHD worked on this project from the onset of design and construction, allowing for a clear harmony between the architecture and design. The wide plank grey oak floors and white gallery walls set the palette for an art filled environment. A custom designed silk rug fills the main space, while the large-scale Lindsey Adelman light installation hangs above. The furniture, a mix of vintage and classic contemporary, were carefully curated to create a home that is elegant and subtle yet eclectic. The use of cowhide, mohair, woven leather and velvet create subtle textures against the painted brick and wood planked walls.
Artists: Burning plane photo: Richard Mosse
Sculpture coffee table: Roy Gussow
Drawings in the wall unit: Louise Bourgeois and Tracey Emin
Custom Metal Artist: Todd Fouser of Face Design & Fabrication
http://facedesign.com
Photography by: Rick Lew
www.ricklew.com

A residential project by gindesigns, an interior design firm in Houston, Texas.
Photography by Peter Molick
Idee per una grande sauna contemporanea con ante in legno bruno, piastrelle beige, lastra di pietra, pareti bianche e pavimento in gres porcellanato
Idee per una grande sauna contemporanea con ante in legno bruno, piastrelle beige, lastra di pietra, pareti bianche e pavimento in gres porcellanato

Photos by Shawn Lortie Photography
Esempio di una stanza da bagno padronale minimal di medie dimensioni con doccia a filo pavimento, piastrelle grigie, piastrelle in gres porcellanato, pareti grigie, pavimento in gres porcellanato, top in superficie solida, pavimento grigio, doccia aperta, ante in legno scuro e lavabo sottopiano
Esempio di una stanza da bagno padronale minimal di medie dimensioni con doccia a filo pavimento, piastrelle grigie, piastrelle in gres porcellanato, pareti grigie, pavimento in gres porcellanato, top in superficie solida, pavimento grigio, doccia aperta, ante in legno scuro e lavabo sottopiano
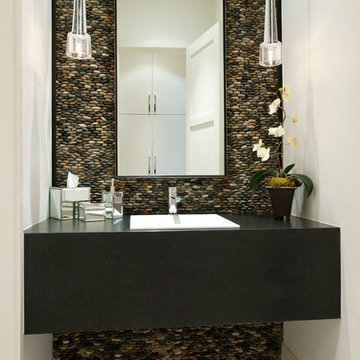
Tatum Brown Custom Homes
{Photo Credit: Danny Piassick}
{Interior Design: Robyn Menter Design Associates}
{Architectural credit: Mark Hoesterey of Stocker Hoesterey Montenegro Architects}

Master Ensuite bathroom
Interior Design: think design co.
Photography: David Sutherland
Immagine di una grande stanza da bagno padronale tradizionale con lavabo sottopiano, ante nere, vasca con piedi a zampa di leone, piastrelle bianche, pavimento bianco, ante lisce, doccia ad angolo, pareti grigie, pavimento in marmo, top in marmo e top bianco
Immagine di una grande stanza da bagno padronale tradizionale con lavabo sottopiano, ante nere, vasca con piedi a zampa di leone, piastrelle bianche, pavimento bianco, ante lisce, doccia ad angolo, pareti grigie, pavimento in marmo, top in marmo e top bianco

Taking the elements of the traditional 1929 bathroom as a spring board, this bathroom’s design asserts that modern interiors can live beautifully within a conventional backdrop. While paying homage to the work-a-day bathroom, the finished room successfully combines modern sophistication and whimsy. The familiar black and white tile clad bathroom was re-envisioned utilizing a custom mosaic tile, updated fixtures and fittings, an unexpected color palette, state of the art light fixtures and bold modern art. The original dressing area closets, given a face lift with new finish and hardware, were the inspiration for the new custom vanity - modern in concept, but incorporating the grid detail found in the original casework.
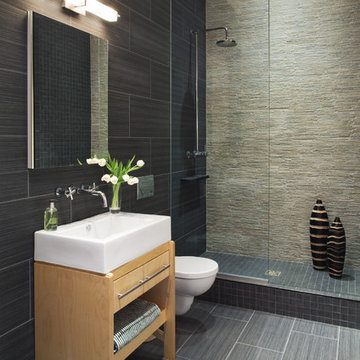
© Robert Granoff
www.robertgranoff.com
http://prestigecustom.com/
Idee per una stanza da bagno design con doccia aperta e doccia aperta
Idee per una stanza da bagno design con doccia aperta e doccia aperta
Bagni blu, neri - Foto e idee per arredare
8


