Bagni blu con WC monopezzo - Foto e idee per arredare
Filtra anche per:
Budget
Ordina per:Popolari oggi
221 - 240 di 2.202 foto
1 di 3
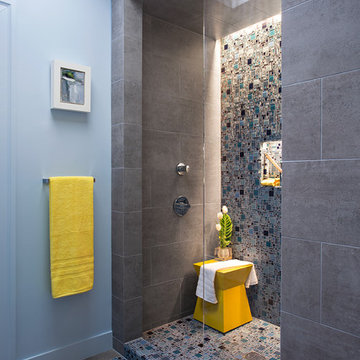
The David Hockney 1978 art piece Swimming Pool with Reflection inspired this California-cool bathroom. Watery-blue glass mosaic tile spills down the shower wall and out onto the concrete-gray tile floor in puddles. The custom back-painted glass vanity floats on the blue walls and is anchored by a chrome Kohler faucet, adding a modern sophistication to this fun space perfect for a young boy.
Mariko Reed Photography
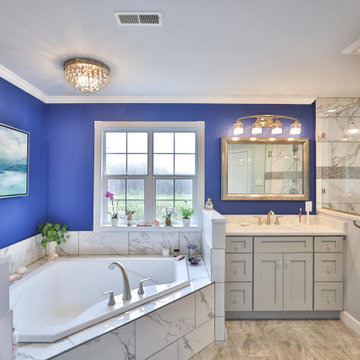
Foto di una grande stanza da bagno padronale minimal con vasca idromassaggio, doccia aperta, WC monopezzo, piastrelle blu, piastrelle in gres porcellanato, pavimento con piastrelle in ceramica, lavabo integrato, top in quarzite, pavimento marrone, porta doccia scorrevole, un lavabo, mobile bagno incassato, ante grigie, pareti blu, top bianco e panca da doccia
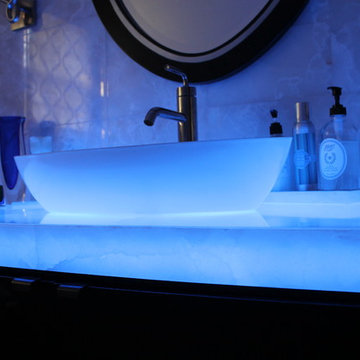
Foto di un bagno di servizio minimal di medie dimensioni con consolle stile comò, ante in legno bruno, WC monopezzo, piastrelle beige, piastrelle in ceramica, pareti beige, pavimento con piastrelle in ceramica e lavabo a bacinella
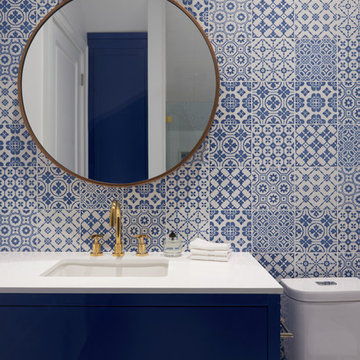
Esempio di una stanza da bagno chic con ante lisce, ante blu, WC monopezzo, pareti blu e lavabo sottopiano
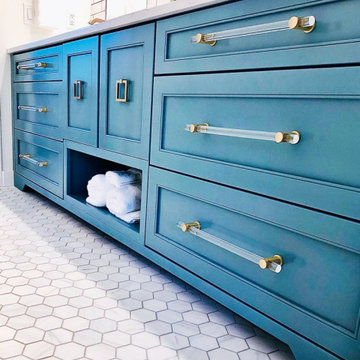
Foto di una stanza da bagno padronale contemporanea di medie dimensioni con ante a filo, ante blu, vasca da incasso, vasca/doccia, WC monopezzo, piastrelle bianche, piastrelle diamantate, lavabo sottopiano, top in quarzo composito, top bianco, due lavabi, mobile bagno incassato, pareti bianche, pavimento in marmo, pavimento grigio, doccia aperta e nicchia
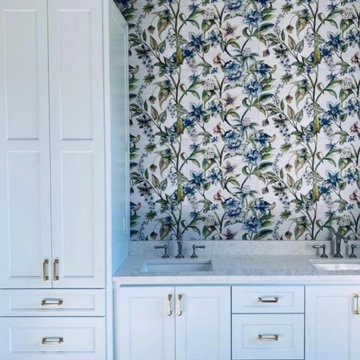
Stunning wall paper tile. Sherwin Williams soft blue cabinets and walls. Kohler plumbing fixtures
Idee per una stanza da bagno per bambini chic di medie dimensioni con ante in stile shaker, ante blu, vasca freestanding, doccia alcova, WC monopezzo, piastrelle in gres porcellanato, pareti blu, pavimento in gres porcellanato, lavabo sottopiano, top in quarzo composito, pavimento bianco, porta doccia a battente, top bianco, toilette, due lavabi e mobile bagno incassato
Idee per una stanza da bagno per bambini chic di medie dimensioni con ante in stile shaker, ante blu, vasca freestanding, doccia alcova, WC monopezzo, piastrelle in gres porcellanato, pareti blu, pavimento in gres porcellanato, lavabo sottopiano, top in quarzo composito, pavimento bianco, porta doccia a battente, top bianco, toilette, due lavabi e mobile bagno incassato
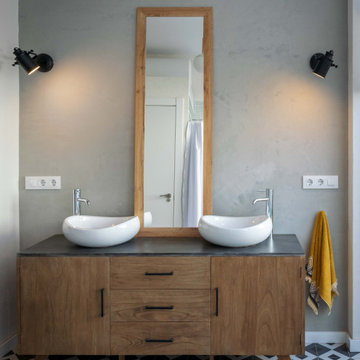
Vista del baño. Lavabos Roca Urbi. Aparador de madera de mindi de Santiago Pons.
Immagine di una stanza da bagno padronale mediterranea di medie dimensioni con ante in legno scuro, WC monopezzo, pistrelle in bianco e nero, piastrelle in ceramica, pareti grigie, lavabo a bacinella, pavimento grigio, top grigio, due lavabi e ante lisce
Immagine di una stanza da bagno padronale mediterranea di medie dimensioni con ante in legno scuro, WC monopezzo, pistrelle in bianco e nero, piastrelle in ceramica, pareti grigie, lavabo a bacinella, pavimento grigio, top grigio, due lavabi e ante lisce
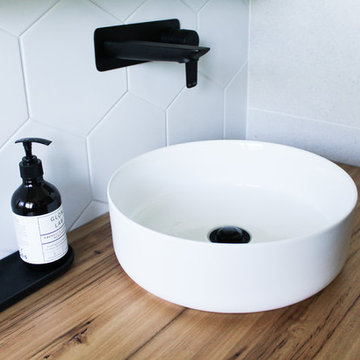
Hexagon Bathroom Tiles, Back To Wall Toilet, Floor To Ceiling Matt Grey Bathroom Tiles, Tile Insert Drains
Ceiling-High Mirror Cabinet, Dark Furniture Vanity, Bathroom Furniture, On the Ball Bathrooms, Bathroom Renovation Morley
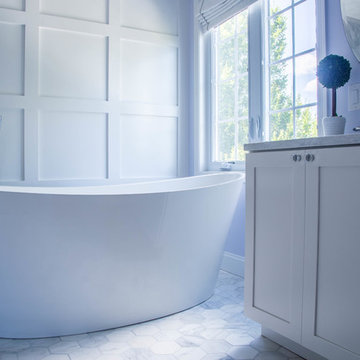
Master Bath remodel Photos for DiStefano Bros. Construction in Southern RI
Esempio di una stanza da bagno padronale minimal con vasca freestanding, doccia ad angolo, WC monopezzo e pareti viola
Esempio di una stanza da bagno padronale minimal con vasca freestanding, doccia ad angolo, WC monopezzo e pareti viola
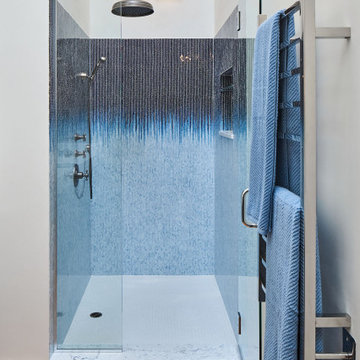
The "Dream of the '90s" was alive in this industrial loft condo before Neil Kelly Portland Design Consultant Erika Altenhofen got her hands on it. No new roof penetrations could be made, so we were tasked with updating the current footprint. Erika filled the niche with much needed storage provisions, like a shelf and cabinet. The shower tile will replaced with stunning blue "Billie Ombre" tile by Artistic Tile. An impressive marble slab was laid on a fresh navy blue vanity, white oval mirrors and fitting industrial sconce lighting rounds out the remodeled space.
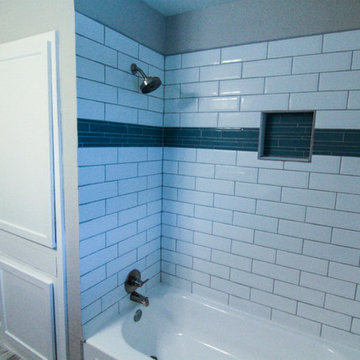
Ispirazione per una stanza da bagno classica di medie dimensioni con vasca/doccia, WC monopezzo, piastrelle bianche, piastrelle diamantate, pareti grigie, pavimento in gres porcellanato, lavabo a colonna, pavimento grigio e doccia con tenda
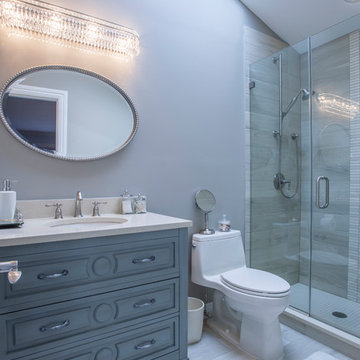
Foto di una stanza da bagno con doccia design di medie dimensioni con ante con bugna sagomata, ante grigie, doccia alcova, WC monopezzo, piastrelle grigie, piastrelle in gres porcellanato, pareti grigie, parquet chiaro, lavabo sottopiano, top in quarzo composito, pavimento grigio e porta doccia a battente
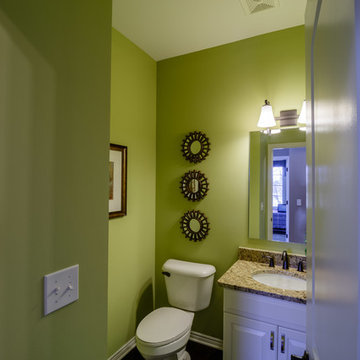
Powder Room
Idee per un bagno di servizio classico di medie dimensioni con ante in stile shaker, ante bianche, WC monopezzo, pareti verdi, pavimento in legno massello medio, lavabo sottopiano, top in granito e pavimento marrone
Idee per un bagno di servizio classico di medie dimensioni con ante in stile shaker, ante bianche, WC monopezzo, pareti verdi, pavimento in legno massello medio, lavabo sottopiano, top in granito e pavimento marrone
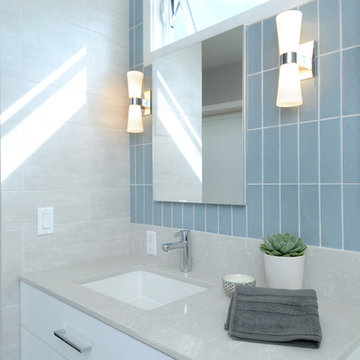
This master bathroom was a nightmare prior to construction. It is a long, narrow space with an exterior wall on a diagonal. I was able to add a water closet by taking some of the bedroom walk-in closet and also added an open shower complete with body sprays and a linear floor drain. The cabinetry has an electric outlet and pull outs for storage. I changed the large windows to higher awning windows to work with the style of the house.
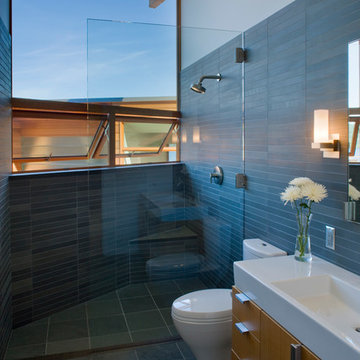
Lara Swimmer
Immagine di una grande stanza da bagno minimal con lavabo integrato, ante lisce, ante in legno scuro, doccia aperta, WC monopezzo, piastrelle nere e piastrelle in pietra
Immagine di una grande stanza da bagno minimal con lavabo integrato, ante lisce, ante in legno scuro, doccia aperta, WC monopezzo, piastrelle nere e piastrelle in pietra
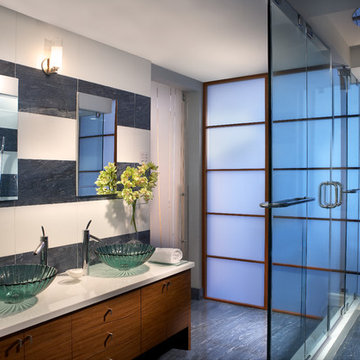
Projects by J Design Group, Your friendly Interior designers firm in Miami, FL. at your service.
www.JDesignGroup.com
FLORIDA DESIGN MAGAZINE selected our client’s luxury 3000 Sf ocean front apartment in Miami Beach, to publish it in their issue and they Said:
Classic Italian Lines, Asian Aesthetics And A Touch of Color Mix To Create An Updated Floridian Style
TEXT Roberta Cruger PHOTOGRAPHY Daniel Newcomb.
On the recommendation of friends who live in the penthouse, homeowner Danny Bensusan asked interior designer Jennifer Corredor to renovate his 3,000-square-foot Bal Harbour condominium. “I liked her ideas,” he says, so he gave her carte blanche. The challenge was to make this home unique and reflect a Floridian style different from the owner’s traditional residence on New York’s Brooklyn Bay as well as his Manhattan apartment. Water was the key. Besides enjoying the oceanfront property, Bensusan, an avid fisherman, was pleased that the location near a marina allowed access to his boat. But the original layout closed off the rooms from Atlantic vistas, so Jennifer Corredor eliminated walls to create a large open living space with water views from every angle.
“I emulated the ocean by bringing in hues of blue, sea mist and teal,” Jennifer Corredor says. In the living area, bright artwork is enlivened by an understated wave motif set against a beige backdrop. From curvaceous lines on a pair of silk area rugs and grooves on the cocktail table to a subtle undulating texture on the imported Maya Romanoff wall covering, Jennifer Corredor’s scheme balances the straight, contemporary lines. “It’s a modern apartment with a twist,” the designer says. Melding form and function with sophistication, the living area includes the dining area and kitchen separated by a column treated in frosted glass, a design element echoed throughout the space. “Glass diffuses and enriches rooms without blocking the eye,” Jennifer Corredor says.
Quality materials including exotic teak-like Afromosia create a warm effect throughout the home. Bookmatched fine-grain wood shapes the custom-designed cabinetry that offsets dark wenge-stained wood furnishings in the main living areas. Between the entry and kitchen, the design addresses the owner’s request for a bar, creating a continuous flow of Afromosia with touch-latched doors that cleverly conceal storage space. The kitchen island houses a wine cooler and refrigerator. “I wanted a place to entertain and just relax,” Bensusan says. “My favorite place is the kitchen. From the 16th floor, it overlooks the pool and beach — I can enjoy the views over wine and cheese with friends.” Glass doors with linear etchings lead to the bedrooms, heightening the airy feeling. Appropriate to the modern setting, an Asian sensibility permeates the elegant master bedroom with furnishings that hug the floor. “Japanese style is simplicity at its best,” the designer says. Pale aqua wall covering shows a hint of waves, while rich Brazilian Angico wood flooring adds character. A wall of frosted glass creates a shoji screen effect in the master suite, a unique room divider tht exemplifies the designer’s signature stunning bathrooms. A distinctive wall application of deep Caribbean Blue and Mont Blanc marble bands reiterates the lightdrenched panel. And in a guestroom, mustard tones with a floral motif augment canvases by Venezuelan artist Martha Salas-Kesser. Works of art provide a touch of color throughout, while accessories adorn the surfaces. “I insist on pieces such as the exquisite Venini vases,” Corredor says. “I try to cover every detail so that my clients are totally satisfied.”
J Design Group – Miami Interior Designers Firm – Modern – Contemporary
225 Malaga Ave.
Coral Gables, FL. 33134
Contact us: 305-444-4611
www.JDesignGroup.com
“Home Interior Designers”
"Miami modern"
“Contemporary Interior Designers”
“Modern Interior Designers”
“House Interior Designers”
“Coco Plum Interior Designers”
“Sunny Isles Interior Designers”
“Pinecrest Interior Designers”
"J Design Group interiors"
"South Florida designers"
“Best Miami Designers”
"Miami interiors"
"Miami decor"
“Miami Beach Designers”
“Best Miami Interior Designers”
“Miami Beach Interiors”
“Luxurious Design in Miami”
"Top designers"
"Deco Miami"
"Luxury interiors"
“Miami Beach Luxury Interiors”
“Miami Interior Design”
“Miami Interior Design Firms”
"Beach front"
“Top Interior Designers”
"top decor"
“Top Miami Decorators”
"Miami luxury condos"
"modern interiors"
"Modern”
"Pent house design"
"white interiors"
“Top Miami Interior Decorators”
“Top Miami Interior Designers”
“Modern Designers in Miami”
J Design Group – Miami
225 Malaga Ave.
Coral Gables, FL. 33134
Contact us: 305-444-4611
www.JDesignGroup.com
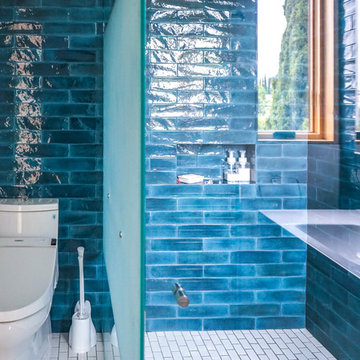
Ispirazione per una stanza da bagno con doccia chic di medie dimensioni con ante bianche, doccia ad angolo, piastrelle blu, pareti blu, top in quarzite, pavimento bianco, porta doccia a battente, top bianco, ante a filo, WC monopezzo, piastrelle in ceramica, pavimento in gres porcellanato e lavabo integrato
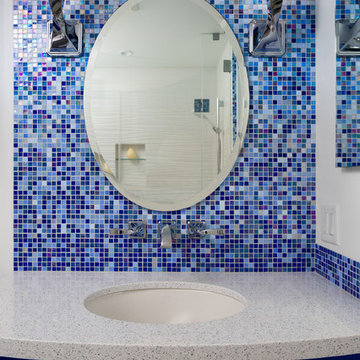
Beautiful custom gradient tile backsplash from Sicis with custom lighting, wall mounted faucet and custom curved cabinet.
Kate Falconer Photography
Immagine di una stanza da bagno per bambini stile marino di medie dimensioni con ante lisce, ante blu, vasca ad alcova, vasca/doccia, WC monopezzo, piastrelle blu, piastrelle di vetro, pareti bianche, pavimento con piastrelle in ceramica, lavabo sottopiano e top in quarzo composito
Immagine di una stanza da bagno per bambini stile marino di medie dimensioni con ante lisce, ante blu, vasca ad alcova, vasca/doccia, WC monopezzo, piastrelle blu, piastrelle di vetro, pareti bianche, pavimento con piastrelle in ceramica, lavabo sottopiano e top in quarzo composito
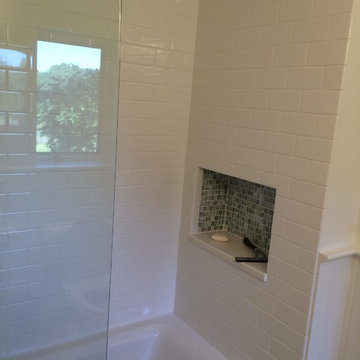
Kid's bath/shower
Immagine di una stanza da bagno per bambini classica di medie dimensioni con pareti bianche, pavimento con piastrelle in ceramica, ante in stile shaker, ante bianche, vasca ad alcova, WC monopezzo, piastrelle bianche, lavabo sottopiano, top in quarzite, vasca/doccia, piastrelle in ceramica, pavimento bianco e doccia aperta
Immagine di una stanza da bagno per bambini classica di medie dimensioni con pareti bianche, pavimento con piastrelle in ceramica, ante in stile shaker, ante bianche, vasca ad alcova, WC monopezzo, piastrelle bianche, lavabo sottopiano, top in quarzite, vasca/doccia, piastrelle in ceramica, pavimento bianco e doccia aperta
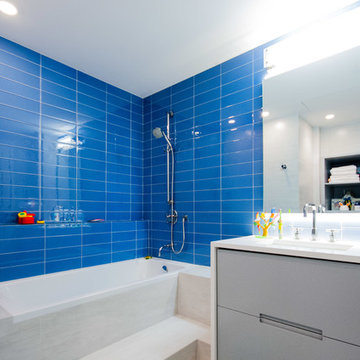
The materials we chose draw inspiration from (and balances) contemporary aesthetics and the jubilant energy we experience during our younger years. We created a long step and a long bench to provide seating for the parents while bathing the child. Vanity and concealed storage niche are spaces for towels and toiletry. The glass tiles hue harmonizes very well with grey toned floors and remaining walls resulting in a one of a kind delicate space.
Bagni blu con WC monopezzo - Foto e idee per arredare
12

