Bagni blu con top in quarzite - Foto e idee per arredare
Filtra anche per:
Budget
Ordina per:Popolari oggi
41 - 60 di 617 foto
1 di 3

CMI Construction converted a small kitchen and office space into the open farmhouse style kitchen the client requested. The remodel also included a master bath update in which the tub was removed to create a large walk-in custom tiled shower.
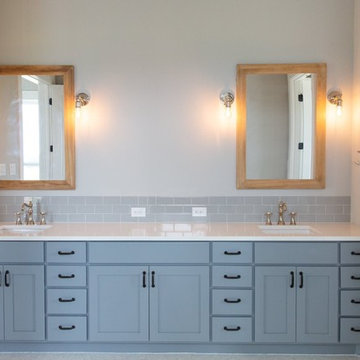
Esempio di una grande stanza da bagno padronale country con ante in stile shaker, ante blu, doccia alcova, WC monopezzo, pareti grigie, pavimento in gres porcellanato, lavabo sottopiano, top in quarzite, pavimento bianco, porta doccia a battente e top bianco

Astri Wee
Esempio di un piccolo bagno di servizio chic con ante a filo, ante con finitura invecchiata, WC a due pezzi, pareti blu, parquet chiaro, lavabo sottopiano, top in quarzite, pavimento marrone e top bianco
Esempio di un piccolo bagno di servizio chic con ante a filo, ante con finitura invecchiata, WC a due pezzi, pareti blu, parquet chiaro, lavabo sottopiano, top in quarzite, pavimento marrone e top bianco
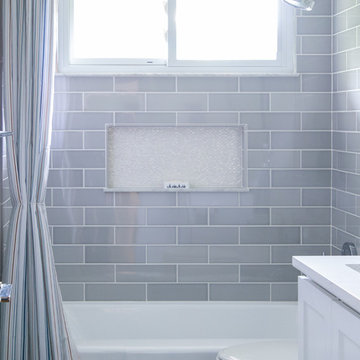
Brian Madden Photography
Foto di una piccola stanza da bagno per bambini minimal con ante in stile shaker, ante bianche, vasca da incasso, doccia alcova, WC monopezzo, piastrelle grigie, piastrelle in gres porcellanato, pareti blu, pavimento in gres porcellanato, lavabo sottopiano, top in quarzite, pavimento grigio, doccia con tenda e top bianco
Foto di una piccola stanza da bagno per bambini minimal con ante in stile shaker, ante bianche, vasca da incasso, doccia alcova, WC monopezzo, piastrelle grigie, piastrelle in gres porcellanato, pareti blu, pavimento in gres porcellanato, lavabo sottopiano, top in quarzite, pavimento grigio, doccia con tenda e top bianco
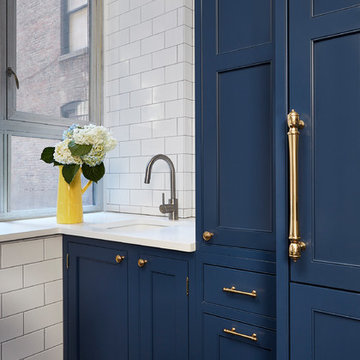
Immagine di una piccola stanza da bagno con doccia design con ante con riquadro incassato, ante blu, parquet scuro, pavimento marrone, piastrelle bianche, piastrelle diamantate, pareti bianche, lavabo sottopiano e top in quarzite
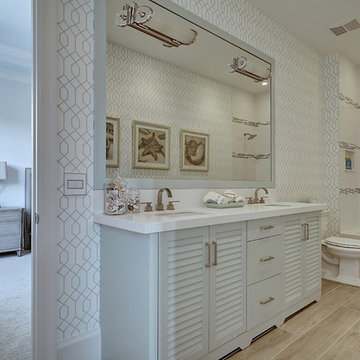
Esempio di una grande stanza da bagno padronale tradizionale con ante a persiana, vasca ad alcova, vasca/doccia, WC a due pezzi, piastrelle marroni, piastrelle bianche, piastrelle in gres porcellanato, pareti bianche, parquet chiaro, lavabo sottopiano, top in quarzite, ante blu, pavimento marrone e doccia con tenda

This transitional bathroom has a lot of details that homeowners love. From utilizing space better with custom drawers to a freestanding tub that reminds them of their homes growing up.

Foto di una stanza da bagno padronale stile marinaro di medie dimensioni con ante lisce, vasca freestanding, piastrelle bianche, piastrelle in ceramica, pareti bianche, parquet chiaro, lavabo sottopiano, top in quarzite, top bianco, ante in legno scuro, doccia alcova, porta doccia a battente, due lavabi, mobile bagno sospeso, WC a due pezzi, pavimento beige, toilette e soffitto a volta
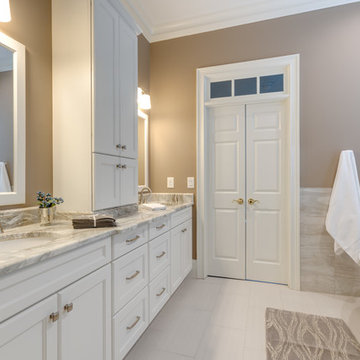
White Spa Master Bath
Photographer: Sacha Griffin
Idee per una grande stanza da bagno padronale classica con lavabo sottopiano, ante con riquadro incassato, ante bianche, vasca freestanding, piastrelle beige, piastrelle in gres porcellanato, pareti beige, pavimento in gres porcellanato, top in quarzite, pavimento bianco, porta doccia a battente, top bianco, toilette, due lavabi, mobile bagno incassato, doccia ad angolo e WC a due pezzi
Idee per una grande stanza da bagno padronale classica con lavabo sottopiano, ante con riquadro incassato, ante bianche, vasca freestanding, piastrelle beige, piastrelle in gres porcellanato, pareti beige, pavimento in gres porcellanato, top in quarzite, pavimento bianco, porta doccia a battente, top bianco, toilette, due lavabi, mobile bagno incassato, doccia ad angolo e WC a due pezzi
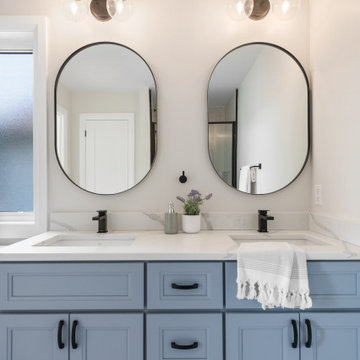
Discover the elegance and sophistication of this ensuite bathroom project by Essence Designs. Immerse yourself in the meticulous details, from the double vanity to the beautiful alcove shower with clear glass and black trim. Experience luxury and relaxation in this elegant modern casual space.

Several years ago, Jill and Brian remodeled their kitchen with TKS Design Group and recently decided it was time to look at a primary bath remodel.
Jill and Brian wanted a completely fresh start. We tweaked the layout slightly by reducing the size of the enormous tub deck and expanding the vanities and storage into the old tub deck zone as well as pushing a bit into the awkward carpeted dressing area. By doing so, we were able to substantially expand the existing footprint of the shower. We also relocated the French doors so that the bath would take advantage of the light brought in by the skylight in that area. A large arched window was replaced with a similar but cleaner lined version, and we removed the large bulkhead and columns to open the space. A simple freestanding tub now punctuates the area under the window and makes for a pleasing focal point. Subtle but significant changes.
We chose a neutral gray tile for the floor to ground the space, and then white oak cabinetry and gold finishes bring warmth to the pallet. The large shower features a mix of white and gray tile where an electronic valve system offers a bit of modern technology and customization to bring some luxury to the everyday. The bathroom remodel also features plenty of storage that keeps the everyday necessities tucked away. The result feels modern, airy and restful!
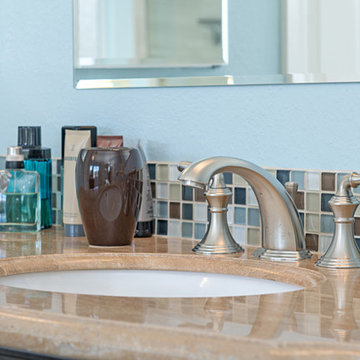
Classic Home Improvements had the pleasure of completing this master bathroom renovation in Chula Vista with a Wayfair Clarice vanity and top. The vanity backsplash is SL Cosmopolita Melange for a beautiful transition from countertop to light blue painted walls. Photos by Preview First
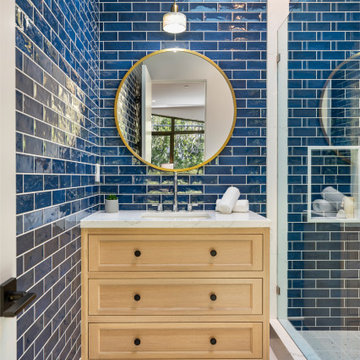
Immagine di una stanza da bagno chic di medie dimensioni con consolle stile comò, ante in legno chiaro, doccia alcova, piastrelle blu, piastrelle in gres porcellanato, pareti blu, pavimento in gres porcellanato, lavabo da incasso, top in quarzite, pavimento bianco, porta doccia a battente, top bianco, un lavabo e mobile bagno incassato
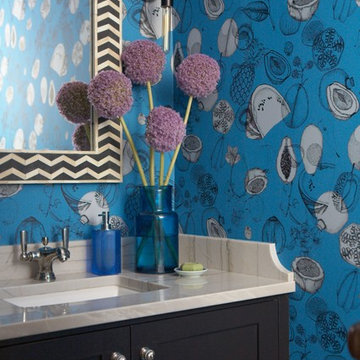
We are firm believers that you should go bold in the powder room. It's the perfect place to use a fun wallpaper like this, paired with a black and white chevron bone inlay mirror, black vanity and stone counter.
Photo by: Michael Partenio

123 Remodeling team designed and built this mid-sized transitional bathroom in Pilsen, Chicago. Our team removed the tub and replaced it with a functional walk-in shower that has a comfy bench and a niche in the knee wall. We also replaced the old cabinets with grey shaker style cabinetry.
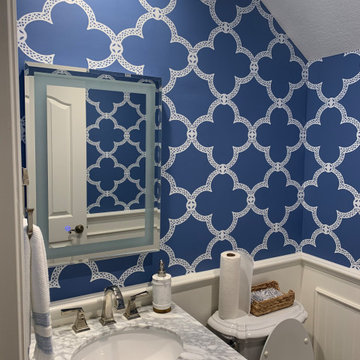
This blue wallpaper is a great statement in a small powder bath.
This beach house also boasts pops of beautiful color and pattern throughout as we updated this kitchen, dining room, living room, and powder bath in Long Beach
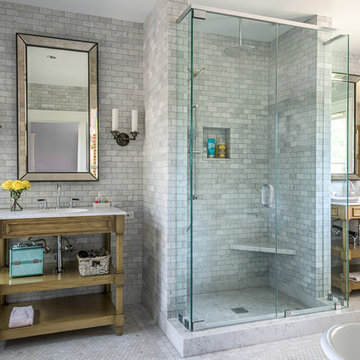
Peter Molick Photography
Ispirazione per una stanza da bagno padronale chic di medie dimensioni con doccia ad angolo, piastrelle bianche, piastrelle grigie, pavimento con piastrelle a mosaico, ante in legno chiaro, vasca freestanding, piastrelle in pietra, lavabo sottopiano, top in quarzite, pavimento bianco e porta doccia a battente
Ispirazione per una stanza da bagno padronale chic di medie dimensioni con doccia ad angolo, piastrelle bianche, piastrelle grigie, pavimento con piastrelle a mosaico, ante in legno chiaro, vasca freestanding, piastrelle in pietra, lavabo sottopiano, top in quarzite, pavimento bianco e porta doccia a battente

Shower tub area full send!
Immagine di una grande stanza da bagno padronale chic con ante in stile shaker, ante bianche, vasca freestanding, doccia aperta, WC a due pezzi, piastrelle beige, piastrelle in ceramica, pareti beige, pavimento in vinile, lavabo sottopiano, top in quarzite, pavimento marrone, porta doccia a battente, top grigio, nicchia e due lavabi
Immagine di una grande stanza da bagno padronale chic con ante in stile shaker, ante bianche, vasca freestanding, doccia aperta, WC a due pezzi, piastrelle beige, piastrelle in ceramica, pareti beige, pavimento in vinile, lavabo sottopiano, top in quarzite, pavimento marrone, porta doccia a battente, top grigio, nicchia e due lavabi
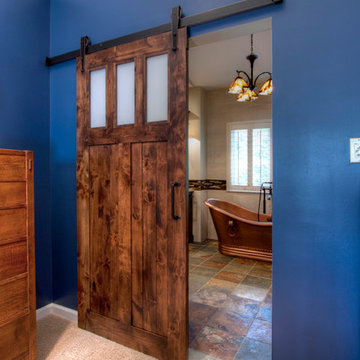
After living with a builder-grade version for several years, it was time to have exactly the master bathroom they longed for. Other than the two existing closets, the bathroom was gutted to begin anew.
Our client loves the Arts & Crafts style, so the bathroom echoes the aesthetic, from the sliding barn door to the His & Hers vanities and floor-to-ceiling cabinet (with room for a smartTV!). Pendent and chandelier lighting replicates Tiffany’s mission style lighting from the 1920s. And flooring and wall tiles are in the deep, rich earth tones favored by the Arts & Crafts movement.
The centerpiece of this handsome bathroom is the freestanding copper tub. Though the walk-in shower with a gorgeous, glass tile niche is mighty impressive, as well. And the clients love all the customized storage in their personal vanity.
Photo by Toby Weiss
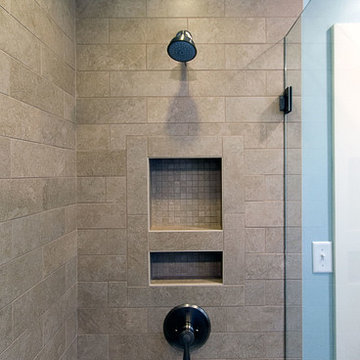
Robert D. Schwerdt
Idee per una piccola stanza da bagno padronale classica con lavabo sottopiano, ante con riquadro incassato, ante bianche, top in quarzite, doccia ad angolo, WC a due pezzi, piastrelle beige, pareti blu e pavimento con piastrelle in ceramica
Idee per una piccola stanza da bagno padronale classica con lavabo sottopiano, ante con riquadro incassato, ante bianche, top in quarzite, doccia ad angolo, WC a due pezzi, piastrelle beige, pareti blu e pavimento con piastrelle in ceramica
Bagni blu con top in quarzite - Foto e idee per arredare
3

