Bagni blu con top in granito - Foto e idee per arredare
Filtra anche per:
Budget
Ordina per:Popolari oggi
141 - 160 di 1.039 foto
1 di 3
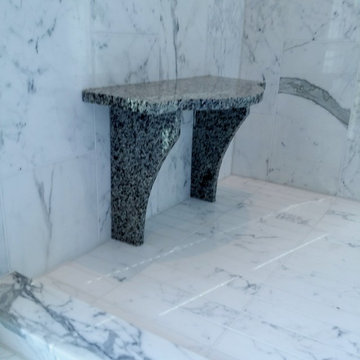
Idee per una grande stanza da bagno padronale moderna con ante in stile shaker, ante bianche, doccia doppia, piastrelle bianche, piastrelle in pietra, pareti grigie, pavimento in linoleum, lavabo sottopiano e top in granito
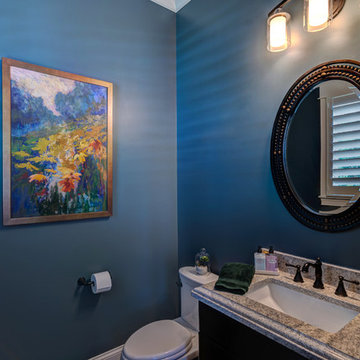
A bold blue powder bath welcomes guests into the home off of the foyer.
Photo Credit: Thomas Graham
Foto di un bagno di servizio stile rurale di medie dimensioni con consolle stile comò, ante marroni, WC monopezzo, pareti blu, lavabo da incasso, top in granito e top beige
Foto di un bagno di servizio stile rurale di medie dimensioni con consolle stile comò, ante marroni, WC monopezzo, pareti blu, lavabo da incasso, top in granito e top beige
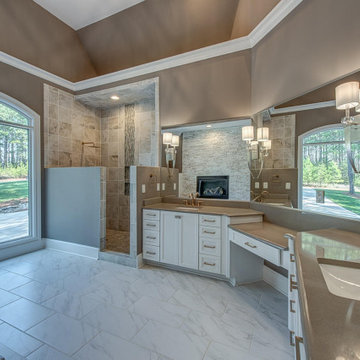
Large master bathroom with open shower. Two large double sinks with vanity in-between. Stacked tile wall surround with fireplace over drop in tub with decorative steps. White cabinets with gold hardware, beige granite and brown walls for the pop of contrast.
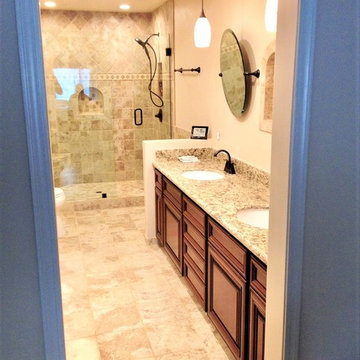
In this bathroom remodel we removed the wall that divide between the tub and the vanity, modified the tub to a large shower with multiple shower heads. vanity reface and resurface to granite tops and finished with frameless shower door.
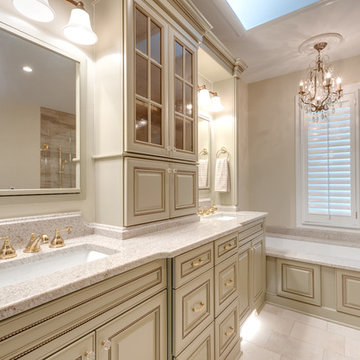
Elegant Traditional Master Bath with Under Mount Tub
Photographer: Sacha Griffin
Immagine di una grande stanza da bagno padronale chic con lavabo sottopiano, ante con bugna sagomata, ante verdi, top in granito, vasca sottopiano, doccia ad angolo, WC a due pezzi, piastrelle beige, piastrelle in gres porcellanato, pareti beige, pavimento in gres porcellanato, pavimento beige, porta doccia a battente, top beige, panca da doccia, due lavabi e mobile bagno incassato
Immagine di una grande stanza da bagno padronale chic con lavabo sottopiano, ante con bugna sagomata, ante verdi, top in granito, vasca sottopiano, doccia ad angolo, WC a due pezzi, piastrelle beige, piastrelle in gres porcellanato, pareti beige, pavimento in gres porcellanato, pavimento beige, porta doccia a battente, top beige, panca da doccia, due lavabi e mobile bagno incassato
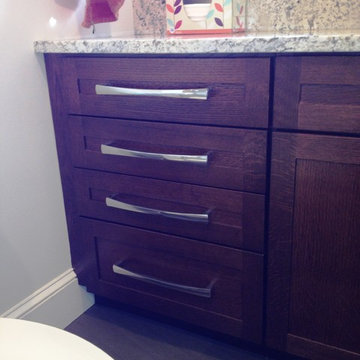
Shades of Grey Bathroom with Chrome drawer pulls.
Immagine di una piccola stanza da bagno per bambini moderna con lavabo sottopiano, ante lisce, ante in legno bruno, top in granito, vasca da incasso, WC monopezzo, piastrelle grigie, piastrelle in pietra, pareti bianche e pavimento con piastrelle in ceramica
Immagine di una piccola stanza da bagno per bambini moderna con lavabo sottopiano, ante lisce, ante in legno bruno, top in granito, vasca da incasso, WC monopezzo, piastrelle grigie, piastrelle in pietra, pareti bianche e pavimento con piastrelle in ceramica
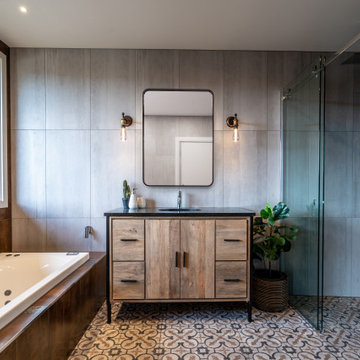
Foto di una stanza da bagno padronale industriale di medie dimensioni con ante in legno scuro, top in granito, top nero, vasca da incasso, piastrelle grigie, lavabo sottopiano, pavimento multicolore e ante lisce
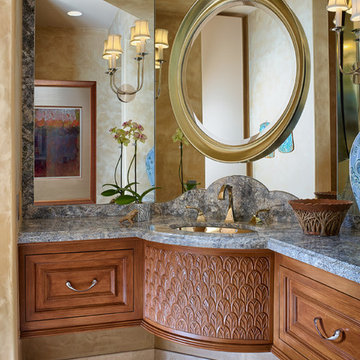
Updated Powder Room with floating hand carved vanity. One of a kind pottery art pieces as accessories. Blue granite counter top with polished nickel sink and faucet. Mirror on mirror application to enlarge the space. Venetian plaster wall treatment. Glass tile detail in travertine flooring. Dean Fueroghne Photography
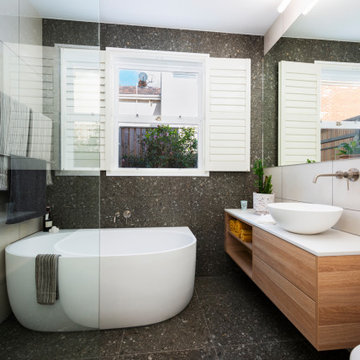
Esempio di una stanza da bagno padronale contemporanea di medie dimensioni con ante in legno scuro, vasca freestanding, doccia aperta, WC sospeso, piastrelle rosa, piastrelle in ceramica, pareti multicolore, pavimento con piastrelle in ceramica, lavabo a bacinella, top in granito, pavimento grigio, doccia aperta, top bianco, un lavabo, mobile bagno sospeso e ante lisce
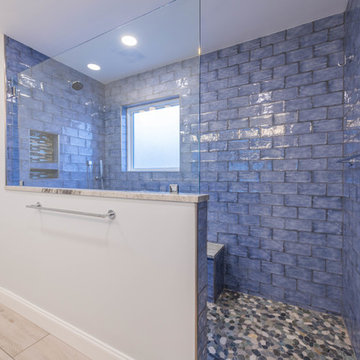
Idee per una stanza da bagno padronale costiera di medie dimensioni con ante con riquadro incassato, ante bianche, doccia aperta, WC monopezzo, piastrelle blu, piastrelle in ceramica, pareti grigie, pavimento in gres porcellanato, lavabo sottopiano, top in granito, pavimento bianco e doccia aperta
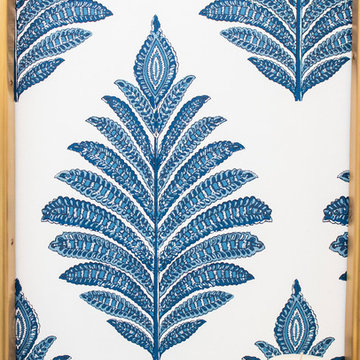
Foto di una stanza da bagno padronale tradizionale di medie dimensioni con ante con riquadro incassato, ante bianche, vasca da incasso, vasca/doccia, WC monopezzo, piastrelle bianche, piastrelle diamantate, pareti blu, pavimento in gres porcellanato, lavabo sottopiano, top in granito, pavimento bianco, porta doccia a battente e top bianco
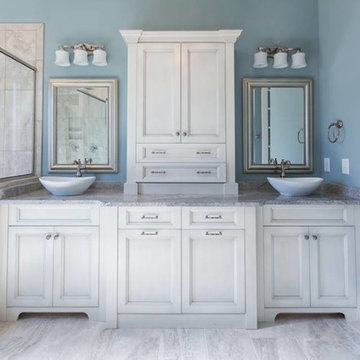
Ispirazione per una stanza da bagno padronale eclettica di medie dimensioni con ante lisce, ante bianche, doccia a filo pavimento, pareti blu, lavabo a bacinella, top in granito, porta doccia a battente e top bianco
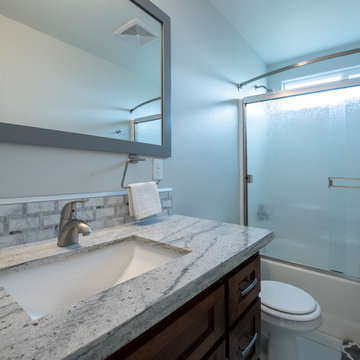
Esempio di una piccola stanza da bagno padronale stile americano con ante in stile shaker, ante in legno scuro, vasca da incasso, vasca/doccia, WC a due pezzi, piastrelle multicolore, piastrelle a mosaico, pareti grigie, pavimento in gres porcellanato, lavabo sottopiano, top in granito, pavimento bianco, porta doccia scorrevole e top multicolore
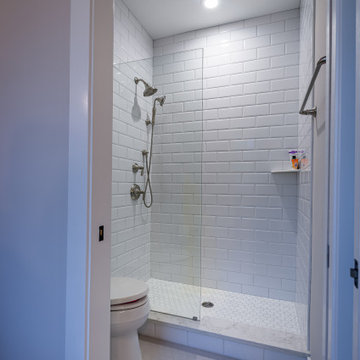
Immagine di una stanza da bagno con doccia country di medie dimensioni con nessun'anta, ante in legno scuro, vasca freestanding, zona vasca/doccia separata, WC monopezzo, piastrelle bianche, piastrelle in ceramica, pareti bianche, pavimento con piastrelle in ceramica, lavabo sottopiano, top in granito, pavimento bianco, porta doccia a battente, top bianco, toilette, un lavabo, mobile bagno freestanding e soffitto a volta
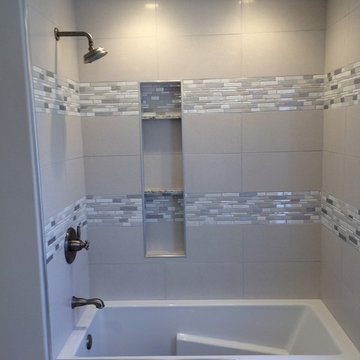
Guest Bath.
Foto di una grande stanza da bagno con doccia classica con vasca ad alcova, piastrelle bianche, piastrelle grigie, piastrelle multicolore, vasca/doccia, piastrelle a listelli, pareti grigie, pavimento in gres porcellanato, lavabo a bacinella, top in granito, pavimento bianco e doccia con tenda
Foto di una grande stanza da bagno con doccia classica con vasca ad alcova, piastrelle bianche, piastrelle grigie, piastrelle multicolore, vasca/doccia, piastrelle a listelli, pareti grigie, pavimento in gres porcellanato, lavabo a bacinella, top in granito, pavimento bianco e doccia con tenda
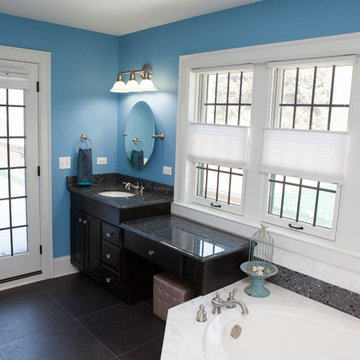
This well-loved home belonging to a family of seven was overdue for some more room. Renovations by the team at Advance Design Studio entailed both a lower and upper level addition to original home. Included in the project was a much larger kitchen, eating area, family room and mud room with a renovated powder room on the first floor. The new upper level included a new master suite with his and hers closets, a new master bath, outdoor balcony patio space, and a renovation to the only other full bath on in that part of the house.
Having five children formerly meant that when everyone was seated at the large kitchen table, they couldn’t open the refrigerator door! So naturally the main focus was on the kitchen, with a desire to create a gathering place where the whole family could hang out easily with room to spare. The homeowner had a love of all things Irish, and careful details in the crown molding, hardware and tile backsplash were a reflection. Rich cherry cabinetry and green granite counter tops complete a traditional look so as to fit right in with the elegant old molding and door profiles in this fine old home.
The second focus for these parents was a master suite and bathroom of their own! After years of sharing, this was an important feature in the new space. This simple yet efficient bath space needed to accommodate a long wall of windows to work with the exterior design. A generous shower enclosure with a comfortable bench seat is open visually to the his and hers vanity areas, and a spacious tub. The makeup table enjoys lots of natural light spilling through large windows and an exit door to the adult’s only exclusive coffee retreat on the rooftop adjacent.
Added square footage to the footprint of the house allowed for a spacious family room and much needed breakfast area. The dining room pass through was accentuated by a period appropriate transom detail encasing custom designed carved glass detailing that appears as if it’s been there all along. Reclaimed painted tin panels were added to the dining room ceiling amongst elegant crown molding for unique and dramatic dining room flair. An efficient dry bar area was tucked neatly between the great room spaces, offering an excellent entertainment area to circulating guests and family at any time.
This large family now enjoys regular Sunday breakfasts and dinners in a space that they all love to hang out in. The client reports that they spend more time as a family now than they did before because their house is more accommodating to them all. That’s quite a feat anyone with teenagers can relate to! Advance Design was thrilled to work on this project and bring this family the home they had been dreaming about for many, many years.
Photographer: Joe Nowak
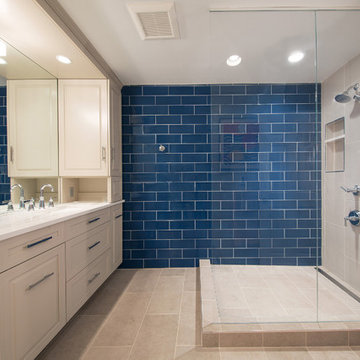
Ispirazione per una piccola stanza da bagno padronale con ante a filo, ante bianche, doccia aperta, piastrelle blu, piastrelle diamantate, pareti beige e top in granito
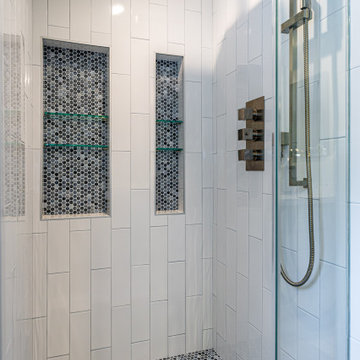
Granada Hills, CA - Complete Bathroom Remodel Installation of all tile, shower and flooring, rain shower, windows and a fresh paint for finishing touches.
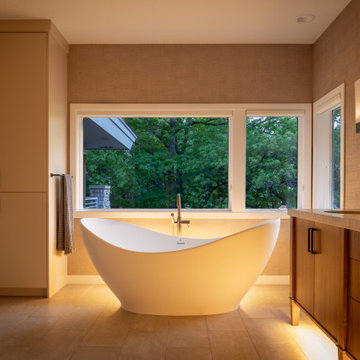
This prairie home tucked in the woods strikes a harmonious balance between modern efficiency and welcoming warmth.
The master bath is adorned with captivating dark walnut tones and mesmerizing backlighting. A unique curved bathtub takes center stage, positioned to offer a tranquil view of the quiet woods outside, creating a space that encourages relaxation and rejuvenation.
---
Project designed by Minneapolis interior design studio LiLu Interiors. They serve the Minneapolis-St. Paul area, including Wayzata, Edina, and Rochester, and they travel to the far-flung destinations where their upscale clientele owns second homes.
For more about LiLu Interiors, see here: https://www.liluinteriors.com/
To learn more about this project, see here:
https://www.liluinteriors.com/portfolio-items/north-oaks-prairie-home-interior-design/

Idee per un piccolo bagno di servizio chic con ante con riquadro incassato, ante bianche, WC a due pezzi, piastrelle bianche, piastrelle in pietra, pareti blu, pavimento in travertino, lavabo sottopiano e top in granito
Bagni blu con top in granito - Foto e idee per arredare
8

