Bagni blu con top beige - Foto e idee per arredare
Filtra anche per:
Budget
Ordina per:Popolari oggi
141 - 160 di 269 foto
1 di 3
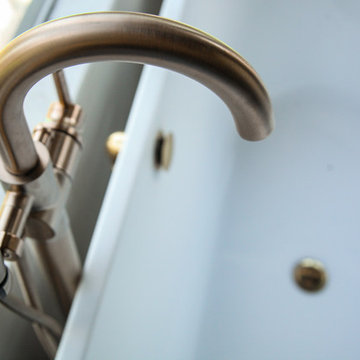
Esempio di una stanza da bagno padronale design di medie dimensioni con ante con riquadro incassato, ante grigie, vasca giapponese, doccia aperta, WC monopezzo, piastrelle beige, pareti bianche, lavabo sottopiano, pavimento bianco, doccia aperta, piastrelle in gres porcellanato, pavimento in gres porcellanato, top in granito e top beige
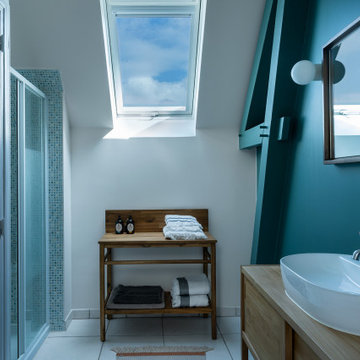
Miroir et meuble vasque parker de Tikamoon.
Idee per una stanza da bagno con doccia eclettica di medie dimensioni con ante lisce, ante in legno chiaro, doccia alcova, piastrelle multicolore, piastrelle a mosaico, pareti blu, pavimento con piastrelle in ceramica, lavabo a bacinella, top in legno, pavimento bianco, porta doccia scorrevole, top beige, un lavabo, mobile bagno freestanding e travi a vista
Idee per una stanza da bagno con doccia eclettica di medie dimensioni con ante lisce, ante in legno chiaro, doccia alcova, piastrelle multicolore, piastrelle a mosaico, pareti blu, pavimento con piastrelle in ceramica, lavabo a bacinella, top in legno, pavimento bianco, porta doccia scorrevole, top beige, un lavabo, mobile bagno freestanding e travi a vista
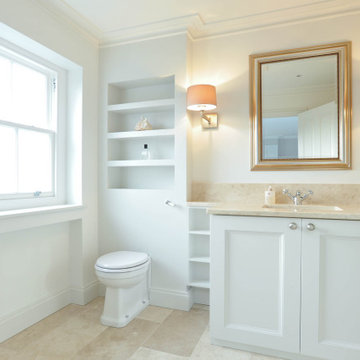
This bathroom is so spacious, bright and has a clean finish with lots of storage. Perfect for family use.
Immagine di un'ampia stanza da bagno per bambini tradizionale con ante con riquadro incassato, ante bianche, doccia aperta, WC sospeso, piastrelle beige, piastrelle di marmo, pareti bianche, pavimento in marmo, lavabo da incasso, top in marmo, pavimento beige, porta doccia a battente, top beige, un lavabo, mobile bagno incassato, soffitto a cassettoni e vasca ad alcova
Immagine di un'ampia stanza da bagno per bambini tradizionale con ante con riquadro incassato, ante bianche, doccia aperta, WC sospeso, piastrelle beige, piastrelle di marmo, pareti bianche, pavimento in marmo, lavabo da incasso, top in marmo, pavimento beige, porta doccia a battente, top beige, un lavabo, mobile bagno incassato, soffitto a cassettoni e vasca ad alcova
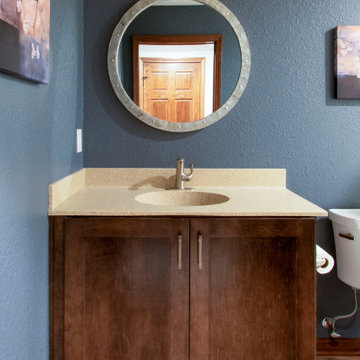
This Hartland, Wisconsin basement is a welcoming teen hangout area and family space. The design blends both rustic and transitional finishes to make the space feel cozy.
This space has it all – a bar, kitchenette, lounge area, full bathroom, game area and hidden mechanical/storage space. There is plenty of space for hosting parties and family movie nights.
Highlights of this Hartland basement remodel:
- We tied the space together with barnwood: an accent wall, beams and sliding door
- The staircase was opened at the bottom and is now a feature of the room
- Adjacent to the bar is a cozy lounge seating area for watching movies and relaxing
- The bar features dark stained cabinetry and creamy beige quartz counters
- Guests can sit at the bar or the counter overlooking the lounge area
- The full bathroom features a Kohler Choreograph shower surround
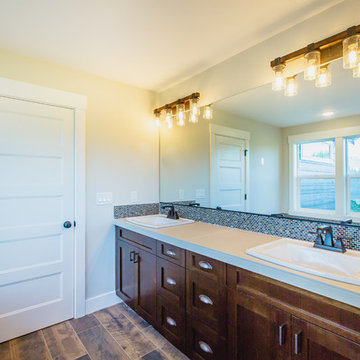
Jennifer Gulizia
Ispirazione per una grande stanza da bagno padronale american style con ante a filo, ante in legno scuro, vasca da incasso, doccia ad angolo, pistrelle in bianco e nero, piastrelle in ceramica, pareti beige, pavimento in legno massello medio, lavabo da incasso, pavimento marrone, porta doccia a battente e top beige
Ispirazione per una grande stanza da bagno padronale american style con ante a filo, ante in legno scuro, vasca da incasso, doccia ad angolo, pistrelle in bianco e nero, piastrelle in ceramica, pareti beige, pavimento in legno massello medio, lavabo da incasso, pavimento marrone, porta doccia a battente e top beige
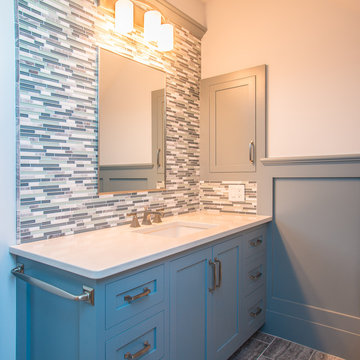
Photos by Curtis Johnson
Immagine di una stanza da bagno con doccia classica di medie dimensioni con ante in stile shaker, pareti beige, lavabo sottopiano, pavimento grigio, ante grigie, doccia alcova, piastrelle bianche, piastrelle di marmo, top in quarzo composito, porta doccia a battente e top beige
Immagine di una stanza da bagno con doccia classica di medie dimensioni con ante in stile shaker, pareti beige, lavabo sottopiano, pavimento grigio, ante grigie, doccia alcova, piastrelle bianche, piastrelle di marmo, top in quarzo composito, porta doccia a battente e top beige
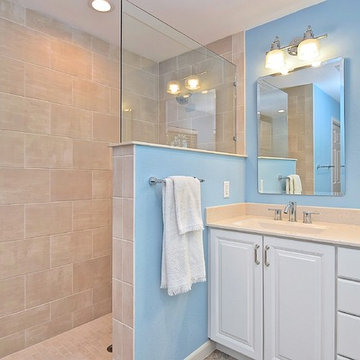
Foto di una piccola stanza da bagno padronale chic con ante con bugna sagomata, ante bianche, piastrelle beige, piastrelle in ceramica, pareti blu, lavabo integrato, top in onice e top beige
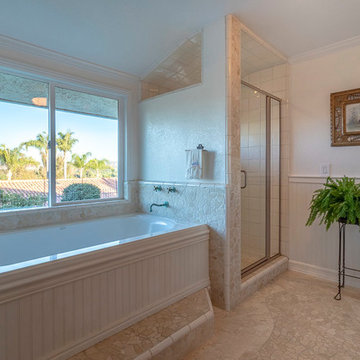
Immagine di una grande stanza da bagno padronale country con ante con bugna sagomata, ante marroni, vasca da incasso, doccia alcova, WC a due pezzi, piastrelle multicolore, piastrelle in pietra, pareti bianche, pavimento con piastrelle di ciottoli, lavabo da incasso, top in granito, pavimento beige, porta doccia a battente e top beige
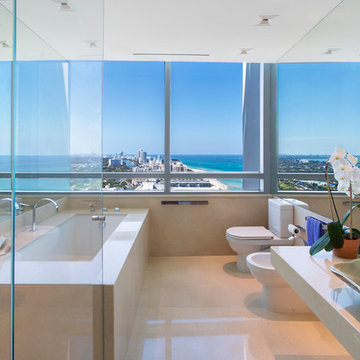
Esempio di una stanza da bagno padronale minimalista di medie dimensioni con vasca sottopiano, doccia alcova, WC monopezzo, lavabo a bacinella, pavimento beige, porta doccia a battente e top beige
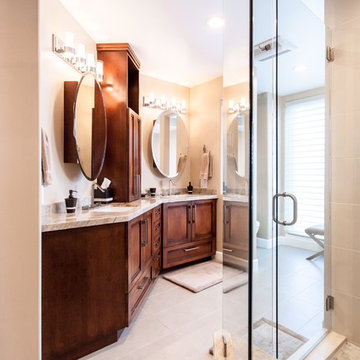
Immagine di una stanza da bagno minimal con ante in stile shaker, ante in legno bruno, pareti beige, top in granito, pavimento beige, porta doccia a battente e top beige
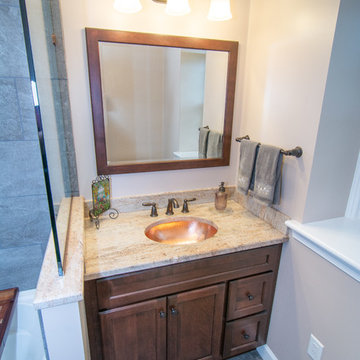
Foto di una piccola stanza da bagno per bambini con ante lisce, ante in legno bruno, vasca ad alcova, WC a due pezzi, piastrelle grigie, piastrelle in gres porcellanato, pareti grigie, pavimento in gres porcellanato, lavabo sottopiano, top in granito, pavimento grigio e top beige
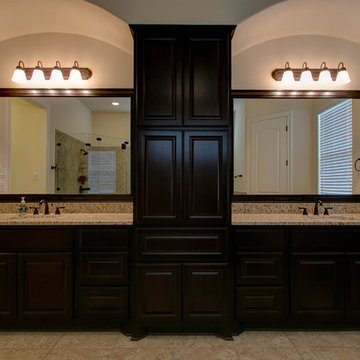
Master Bathroom
Esempio di una stanza da bagno rustica con ante con bugna sagomata, ante marroni, pareti bianche, pavimento in gres porcellanato, lavabo sottopiano, top in granito, pavimento beige e top beige
Esempio di una stanza da bagno rustica con ante con bugna sagomata, ante marroni, pareti bianche, pavimento in gres porcellanato, lavabo sottopiano, top in granito, pavimento beige e top beige
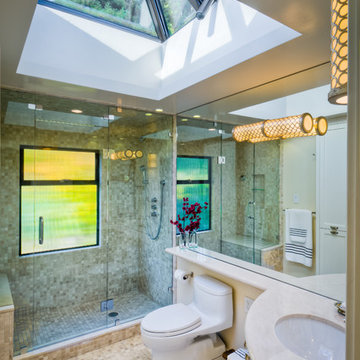
Dean Birinyi
Idee per una stanza da bagno con doccia minimal di medie dimensioni con ante lisce, ante beige, doccia alcova, WC monopezzo, pareti beige, pavimento con piastrelle a mosaico, lavabo sottopiano, pavimento beige, porta doccia a battente e top beige
Idee per una stanza da bagno con doccia minimal di medie dimensioni con ante lisce, ante beige, doccia alcova, WC monopezzo, pareti beige, pavimento con piastrelle a mosaico, lavabo sottopiano, pavimento beige, porta doccia a battente e top beige
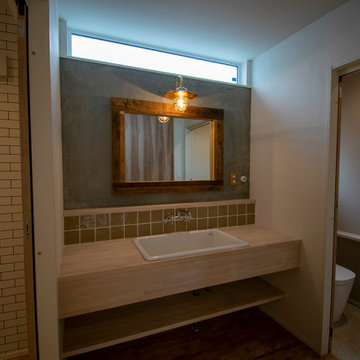
Esempio di un bagno di servizio moderno con WC monopezzo, pareti bianche, pavimento marrone e top beige
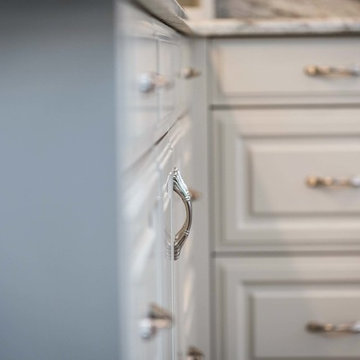
Foto di una grande stanza da bagno padronale classica con ante con bugna sagomata, ante bianche, vasca freestanding, doccia ad angolo, piastrelle marroni, piastrelle beige, pareti beige, pavimento in gres porcellanato, lavabo sottopiano, top in granito, pavimento beige, porta doccia a battente, top beige e piastrelle in gres porcellanato
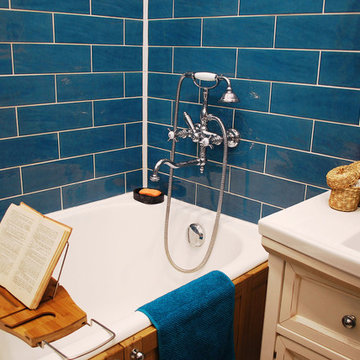
Esempio di una stanza da bagno padronale design di medie dimensioni con ante con riquadro incassato, ante in legno scuro, vasca sottopiano, piastrelle blu, piastrelle in ceramica, pareti bianche, pavimento con piastrelle in ceramica, lavabo integrato, top in legno, pavimento grigio e top beige
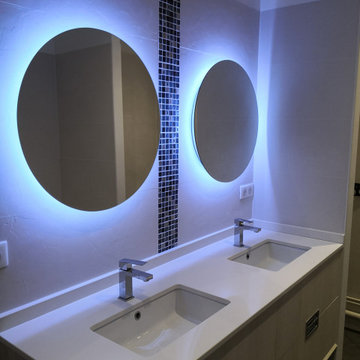
Esempio di una grande stanza da bagno padronale minimal con ante a persiana, ante bianche, vasca sottopiano, doccia alcova, WC sospeso, piastrelle grigie, piastrelle di cemento, pareti grigie, pavimento con piastrelle in ceramica, lavabo sottopiano, pavimento grigio, porta doccia a battente e top beige
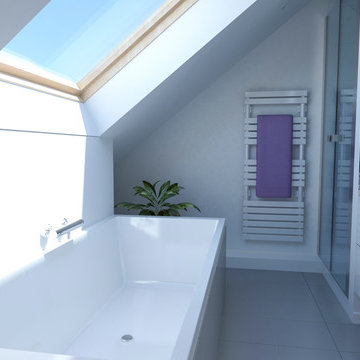
Idee per una stanza da bagno per bambini minimalista di medie dimensioni con ante a filo, ante bianche, vasca freestanding, doccia doppia, WC a due pezzi, piastrelle bianche, piastrelle in ceramica, pareti bianche, pavimento con piastrelle in ceramica, lavabo a consolle, top in legno, pavimento grigio, porta doccia a battente e top beige
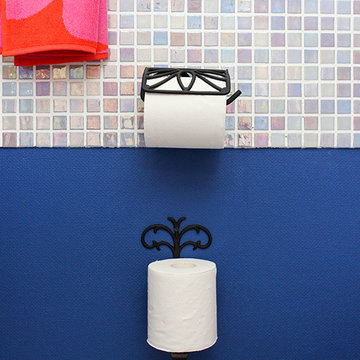
ペーパーホルダーやストッカーもアイアン素材で見た目を統一。
Foto di un piccolo bagno di servizio minimalista con WC monopezzo, piastrelle multicolore, piastrelle di vetro, pareti blu, lavabo sospeso, pavimento grigio e top beige
Foto di un piccolo bagno di servizio minimalista con WC monopezzo, piastrelle multicolore, piastrelle di vetro, pareti blu, lavabo sospeso, pavimento grigio e top beige
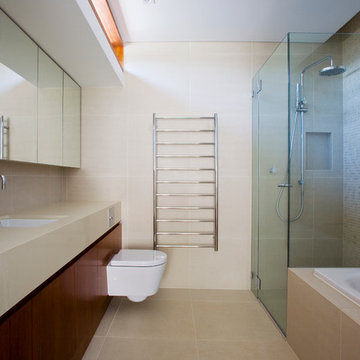
The Narrabeen House is located on the edge of Narrabeen Lagoon and is fortunate to have outlook across water to an untouched island dense with casuarinas.
By contrast, the street context is unremarkable without the slightest hint of the lagoon beyond the houses lining the street and manages to give the impression of being deep in suburbia.
The house is new and replaces a former 1970s cream brick house that functioned poorly and like many other houses from the time, did little to engage with the unique environmental qualities of the lagoon.
In starting this project, we clearly wanted to re-dress the connection with the lagoon and island, but also found ourselves drawn to the suburban qualities of the street and this dramatic contrast between the front and back of the property.
This led us to think about the project within the framework of the ‘suburban ideal’ - a framework that would allow the house to address the street as any other suburban house would, while inwardly pursuing the ideals of oasis and retreat where the water experience could be used to maximum impact - in effect, amplifying the current contrast between street and lagoon.
From the street, the house’s composition is built around the entrance, driveway and garage like any typical suburban house however the impact of these domestic elements is diffused by melding them into a singular architectural expression and form. The broad facade combined with the floating skirt detail give the house a horizontal proportion and even though the dark timber cladding gives the building a ‘stealth’ like appearance, it still withholds the drama of the lagoon beyond.
This sets up two key planning strategies.
Firstly, a central courtyard is introduced as the principal organising element for the planning with all of the house’s key public spaces - living room, dining room, kitchen, study and pool - grouped around the courtyard to connect these spaces visually, and physically when the courtyard walls are opened up. The arrangement promotes a socially inclusive dynamic as well as extending the spatial opportunities of the house. The courtyard also has a significant environmental role bringing sun, light and air into the centre of the house.
Secondly, the planning is composed to deliberately isolate the occupant from the suburban surrounds to heighten the sense of oasis and privateness. This process begins at the street bringing visitors through a succession of exterior spaces that gradually compress and remove the street context through a composition of fences, full height screens and thresholds. The entry sequence eventually terminates at a solid doorway where the sense of intrigue peaks. Rather than entering into a hallway, one arrives in the courtyard where the full extent of the private domain, the lagoon and island are revealed and any sense of the outside world removed.
The house also has an unusual sectional arrangement driven partly by the requirement to elevate the interior 1.2m above ground level to safeguard against flooding but also by the desire to have open plan spaces with dual aspect - north for sun and south for the view. Whilst this introduces issues with the scale relationship of the house to its neighbours, it enables a more interesting multi- level relationship between interior and exterior living spaces to occur. This combination of sectional interplay with the layout of spaces in relation to the courtyard is what enables the layering of spaces to occur - it is possible to view the courtyard, living room, lagoon side deck, lagoon and island as backdrop in just one vista from the study.
Flood raising 1200mm helps by introducing level changes that step and advantage the deeper views Porosity radically increases experience of exterior framed views, elevated The vistas from the key living areas and courtyard are composed to heighten the sense of connection with the lagoon and place the island as the key visual terminating feature.
The materiality further develops the notion of oasis with a simple calming palette of warm natural materials that have a beneficial environmental effect while connecting the house with the natural environment of the lagoon and island.
Bagni blu con top beige - Foto e idee per arredare
8

