Bagni blu con piastrelle di marmo - Foto e idee per arredare
Filtra anche per:
Budget
Ordina per:Popolari oggi
221 - 240 di 420 foto
1 di 3
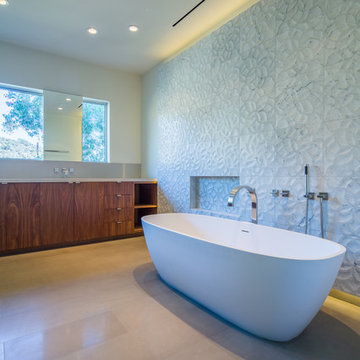
Brian Thomas Jones
Immagine di una grande stanza da bagno padronale design con ante lisce, ante in legno scuro, vasca freestanding, doccia ad angolo, WC monopezzo, piastrelle bianche, piastrelle di marmo, pareti bianche, pavimento in cementine, lavabo sottopiano, top in quarzite, pavimento grigio e porta doccia a battente
Immagine di una grande stanza da bagno padronale design con ante lisce, ante in legno scuro, vasca freestanding, doccia ad angolo, WC monopezzo, piastrelle bianche, piastrelle di marmo, pareti bianche, pavimento in cementine, lavabo sottopiano, top in quarzite, pavimento grigio e porta doccia a battente
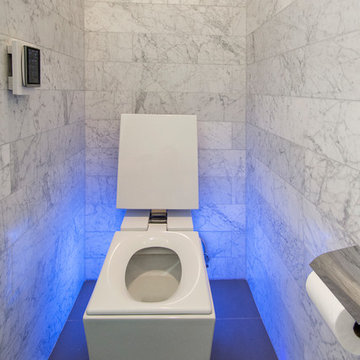
This master bath went from drab to high tech! We took our client's love for the view of the lake behind his home and turned it into a space where the outside could be let in and where the privacy won't be let out. We re configured the space and made a full wet room with large open shower and luxury tub. The vanities were demolished and a floating vanity from Canyon Creek Cabinets was installed. Soothing Waterworks Statuary white marble adorns the walls. A Schluter tileable kerdi drain and A Kohler DTV controls the shower with dual rainshower heads, the Kohler Numi commode does it all by remote as well as the remote controlled electrified glass that frosts and unfrosts at the touch of a button! This bath is as gorgeous as it is serene and functional! In the Entry, we added the same electrified glass into a custom built front door for this home. This new double door now is clear when our homeowner wants to see out and frosted when he doesn't! Design/Remodel by Hatfield Builders & Remodelers | Photography by Versatile Imaging
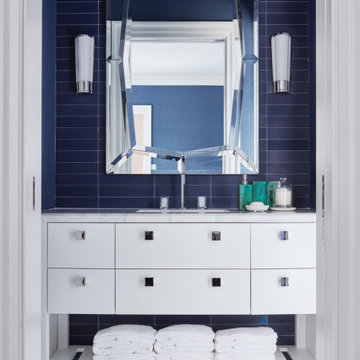
This estate is a transitional home that blends traditional architectural elements with clean-lined furniture and modern finishes. The fine balance of curved and straight lines results in an uncomplicated design that is both comfortable and relaxing while still sophisticated and refined. The red-brick exterior façade showcases windows that assure plenty of light. Once inside, the foyer features a hexagonal wood pattern with marble inlays and brass borders which opens into a bright and spacious interior with sumptuous living spaces. The neutral silvery grey base colour palette is wonderfully punctuated by variations of bold blue, from powder to robin’s egg, marine and royal. The anything but understated kitchen makes a whimsical impression, featuring marble counters and backsplashes, cherry blossom mosaic tiling, powder blue custom cabinetry and metallic finishes of silver, brass, copper and rose gold. The opulent first-floor powder room with gold-tiled mosaic mural is a visual feast.
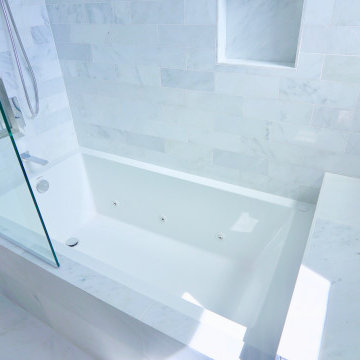
Ispirazione per una stanza da bagno padronale minimal di medie dimensioni con ante con riquadro incassato, ante grigie, vasca ad angolo, vasca/doccia, piastrelle grigie, piastrelle di marmo, pareti beige, lavabo sottopiano, top in granito, porta doccia a battente e top grigio
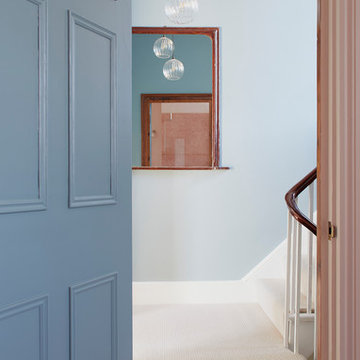
The client wanted to create a calm and timeless space for their guest bathroom. In conversation with them it soon became apparent that they loved the glamorous luxury of old school ‘powder rooms’, but wanted to avoid it being too overly feminine.
PHOTOGRAPHY BY CARMEL KING
www.studiomilne.co.uk
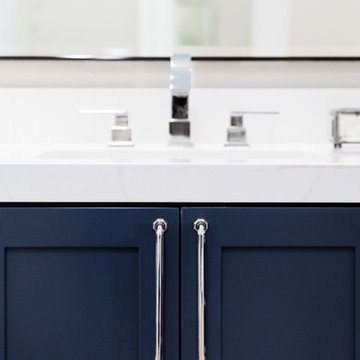
Immagine di una grande stanza da bagno padronale chic con ante con riquadro incassato, ante blu, vasca da incasso, doccia ad angolo, WC a due pezzi, piastrelle grigie, piastrelle bianche, piastrelle di marmo, pareti beige, pavimento in gres porcellanato, lavabo sottopiano, top in quarzo composito, pavimento marrone, porta doccia a battente e top bianco
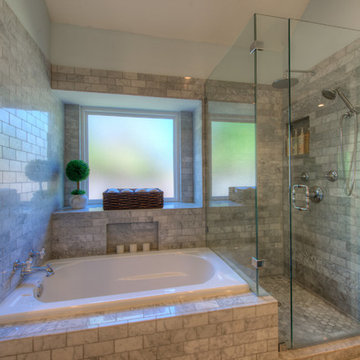
Esempio di una piccola stanza da bagno padronale chic con ante in stile shaker, ante grigie, vasca sottopiano, doccia ad angolo, WC a due pezzi, piastrelle grigie, piastrelle di marmo, pareti blu, pavimento in marmo, lavabo sottopiano, top in quarzo composito, pavimento grigio, porta doccia a battente e top bianco
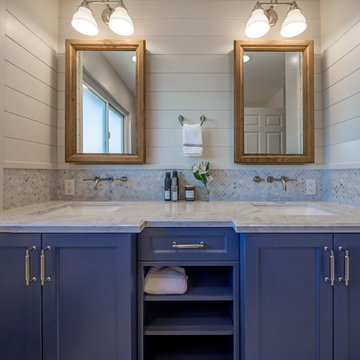
Ispirazione per una stanza da bagno per bambini tradizionale di medie dimensioni con ante in stile shaker, ante blu, vasca sottopiano, vasca/doccia, WC monopezzo, piastrelle grigie, piastrelle di marmo, pareti grigie, pavimento in vinile, lavabo sottopiano, top in quarzo composito, pavimento grigio, doccia con tenda e top bianco
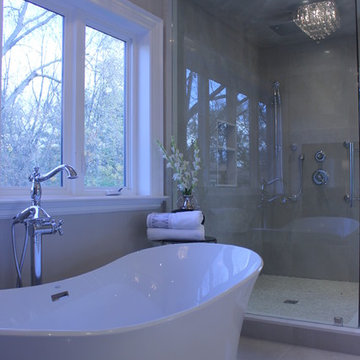
Foto di una grande stanza da bagno padronale tradizionale con ante lisce, ante bianche, vasca freestanding, doccia ad angolo, WC monopezzo, piastrelle di marmo, pareti grigie, pavimento in gres porcellanato, lavabo sottopiano, top in quarzo composito e porta doccia a battente
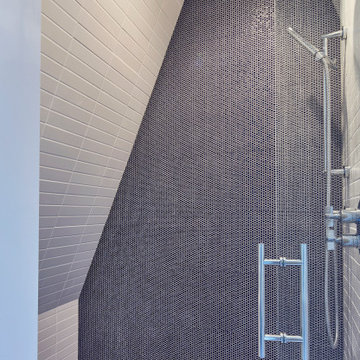
Stand in Shower with Navy Tile
Foto di una grande stanza da bagno padronale chic con ante con bugna sagomata, ante verdi, vasca freestanding, doccia alcova, bidè, piastrelle bianche, piastrelle di marmo, pareti bianche, parquet chiaro, lavabo sottopiano, top in marmo, pavimento marrone, porta doccia a battente, top bianco, toilette, due lavabi, mobile bagno sospeso e soffitto a volta
Foto di una grande stanza da bagno padronale chic con ante con bugna sagomata, ante verdi, vasca freestanding, doccia alcova, bidè, piastrelle bianche, piastrelle di marmo, pareti bianche, parquet chiaro, lavabo sottopiano, top in marmo, pavimento marrone, porta doccia a battente, top bianco, toilette, due lavabi, mobile bagno sospeso e soffitto a volta
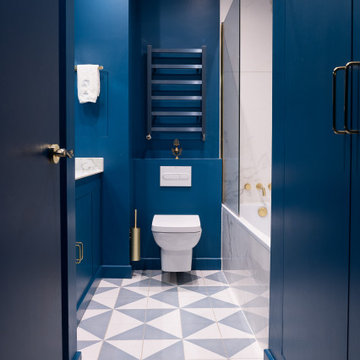
We present this total renovation of a 70m2 flat in the south London neighbourhood of Brixton. This project was completed by our teams in just two months: a record in meeting a customer’s brief.
We were tasked with modernising this apartment while keeping all the charm of its period features. The client wanted colour, so we chose a strong and luminous blue palette that is present throughout for a harmonious space.
In the bathroom pale marble-effect tiles and brass tapware bring light to this windowless room.
A bicolour linear kitchen faces the living room and is highly functional with plenty of storage.
The light-filled living room is smart with its white panelled walls and handsome mantelpiece, while the mirror and lamps add golden highlights.
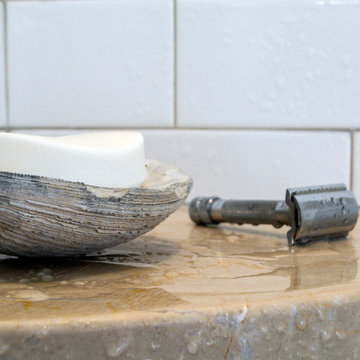
This simple, timeless, refreshing master bath renovation was designed by Kimberly Kerl with Kustom Home Design. One of the most striking differences in this newly designed space is the openness and brilliance of the bay window tub area. This space was once crowded and overbearing with a large garden tub installed in an oversized cultured marble surround. The old tub protruded into the space and limited the flow and balance of the room. By removing the garden tub and replacing it with a deep freestanding soaking tub, we were able to enlarge the visual feel of the space tremendously. The transitional style incorporates traditional elements with modern and contemporary designs in a pleasing, harmonious balance. The small walled in shower stall was replaced with and enlarged corner style custom tile shower with low walls and frameless half glass panels. The custom shower has marble corner shelves, white elongated subway tile, multiple shower heads, miniature marble hex tile flooring with a contrasting tile border and polished chrome hardware. The vanity was updated with a 36" high raised counter, full overlay white doors and drawers, polished chrome pulls and knobs, and under-mount sinks set in a marble top with shaped edge. The basic layout of the space and placement of major plumbing fixtures remained the same, but the size and orientation of the fixtures was modified in a way which vastly improves the look, feel and flow of the master bathroom space.
Photos by Kimberly Kerl, Kustom Home Design
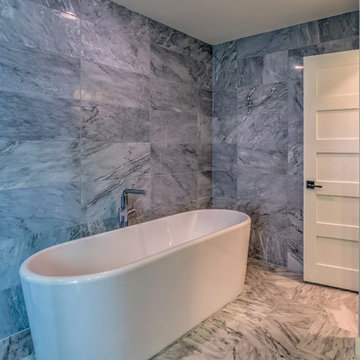
Amazing marble tiles surrounding this stand alone bathtub!
Photo by Artist Couple.
Ispirazione per una grande stanza da bagno padronale minimal con ante con riquadro incassato, ante bianche, vasca freestanding, piastrelle grigie, piastrelle di marmo, pareti grigie, pavimento in marmo, top in marmo e pavimento bianco
Ispirazione per una grande stanza da bagno padronale minimal con ante con riquadro incassato, ante bianche, vasca freestanding, piastrelle grigie, piastrelle di marmo, pareti grigie, pavimento in marmo, top in marmo e pavimento bianco
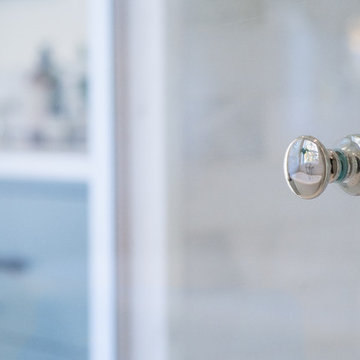
Esempio di una stanza da bagno padronale classica di medie dimensioni con ante lisce, ante blu, vasca freestanding, doccia a filo pavimento, WC a due pezzi, piastrelle bianche, piastrelle di marmo, pareti bianche, pavimento in marmo, lavabo sottopiano, top in marmo, pavimento bianco, porta doccia a battente e top bianco
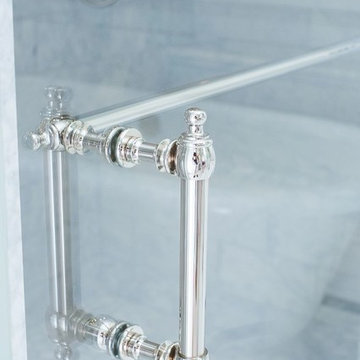
Immagine di una grande stanza da bagno padronale classica con doccia aperta, piastrelle bianche, piastrelle di marmo, pavimento in marmo, pavimento bianco e porta doccia a battente
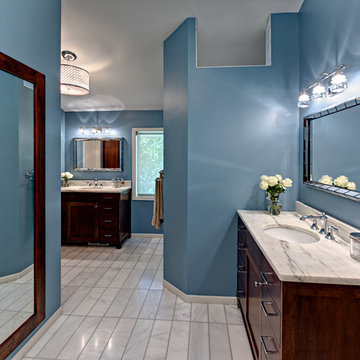
The Master Bathroom was able to have a larger shower area by removing the original massive jacuzzi tub and utilizing wasted space in the closet area. We were even able to add a stackable washer and dryer in the walk-in closet area without loosing any of the storage.
Photo Credit - Ehlen Photography, Mark Ehlen
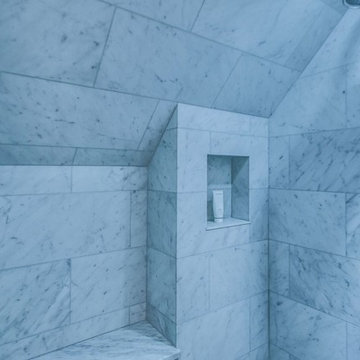
Foto di una grande stanza da bagno padronale classica con ante in stile shaker, ante bianche, doccia alcova, piastrelle di marmo, pareti grigie, lavabo sottopiano, top in marmo, pavimento beige e top grigio
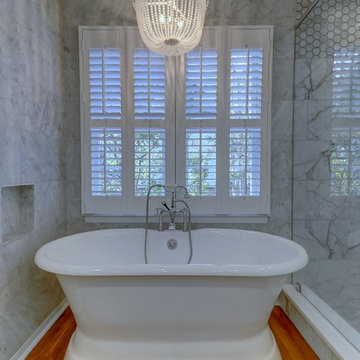
This Old Village home received a kitchen and master bathroom facelift. As a full renovation, we completely gutted both spaces and reinvented them as functional and upgraded rooms for this young family to enjoy for years to come. With the assistance of interior design selections by Krystine Edwards, the end result is glamorous yet inviting.
Inside the master suite, the homeowners enter their renovated master bathroom through custom-made sliding barn doors. Hard pine floors were installed to match the rest of the home. To the right we installed a double vanity with wall-to-wall mirrors, Vitoria honed vanity top, campaign style hardware, and chrome faucets and sconces. Again, the Cliq Studios cabinets with inset drawers and doors were custom painted. The left side of the bathroom has an amazing free-standing tub but with a built-in niche on the adjacent wall. Finally, the large shower is dressed in Carrera Marble wall and floor tiles.
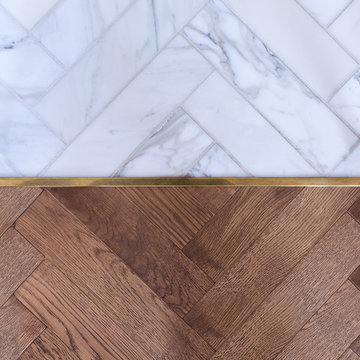
Peter Landers
Immagine di una stanza da bagno per bambini contemporanea di medie dimensioni con vasca freestanding, zona vasca/doccia separata, piastrelle bianche, piastrelle di marmo, pareti bianche, pavimento in marmo, lavabo a consolle, pavimento bianco e doccia aperta
Immagine di una stanza da bagno per bambini contemporanea di medie dimensioni con vasca freestanding, zona vasca/doccia separata, piastrelle bianche, piastrelle di marmo, pareti bianche, pavimento in marmo, lavabo a consolle, pavimento bianco e doccia aperta
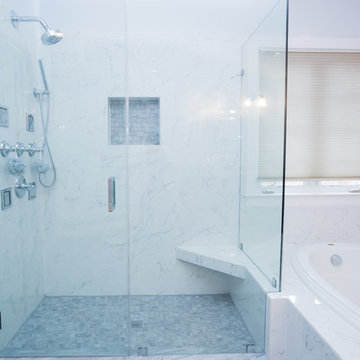
Full master bathroom remodeling
Foto di una grande stanza da bagno padronale minimalista con ante con riquadro incassato, ante in legno bruno, vasca da incasso, doccia ad angolo, WC a due pezzi, piastrelle bianche, piastrelle di marmo, pareti grigie, pavimento in gres porcellanato, lavabo da incasso, top in granito, pavimento grigio e porta doccia a battente
Foto di una grande stanza da bagno padronale minimalista con ante con riquadro incassato, ante in legno bruno, vasca da incasso, doccia ad angolo, WC a due pezzi, piastrelle bianche, piastrelle di marmo, pareti grigie, pavimento in gres porcellanato, lavabo da incasso, top in granito, pavimento grigio e porta doccia a battente
Bagni blu con piastrelle di marmo - Foto e idee per arredare
12

