Bagni blu con pavimento multicolore - Foto e idee per arredare
Filtra anche per:
Budget
Ordina per:Popolari oggi
141 - 160 di 528 foto
1 di 3
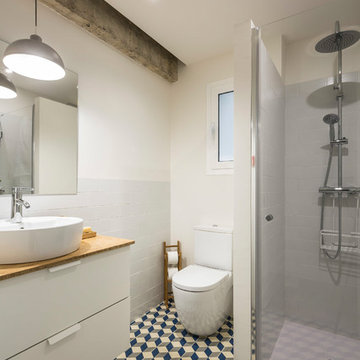
Esempio di una stanza da bagno padronale minimal di medie dimensioni con ante bianche, doccia alcova, WC monopezzo, piastrelle bianche, piastrelle diamantate, pareti bianche, pavimento con piastrelle a mosaico, lavabo a bacinella, top in legno, pavimento multicolore, porta doccia a battente e ante lisce
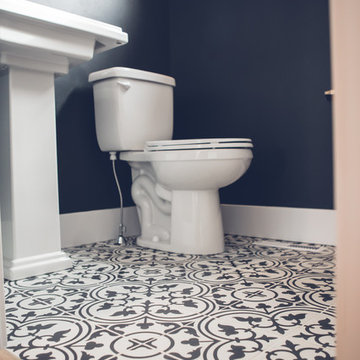
Foto di un bagno di servizio chic di medie dimensioni con WC a due pezzi, pareti blu, pavimento in cementine, lavabo a colonna e pavimento multicolore

Download our free ebook, Creating the Ideal Kitchen. DOWNLOAD NOW
The homeowners came to us looking to update the kitchen in their historic 1897 home. The home had gone through an extensive renovation several years earlier that added a master bedroom suite and updates to the front façade. The kitchen however was not part of that update and a prior 1990’s update had left much to be desired. The client is an avid cook, and it was just not very functional for the family.
The original kitchen was very choppy and included a large eat in area that took up more than its fair share of the space. On the wish list was a place where the family could comfortably congregate, that was easy and to cook in, that feels lived in and in check with the rest of the home’s décor. They also wanted a space that was not cluttered and dark – a happy, light and airy room. A small powder room off the space also needed some attention so we set out to include that in the remodel as well.
See that arch in the neighboring dining room? The homeowner really wanted to make the opening to the dining room an arch to match, so we incorporated that into the design.
Another unfortunate eyesore was the state of the ceiling and soffits. Turns out it was just a series of shortcuts from the prior renovation, and we were surprised and delighted that we were easily able to flatten out almost the entire ceiling with a couple of little reworks.
Other changes we made were to add new windows that were appropriate to the new design, which included moving the sink window over slightly to give the work zone more breathing room. We also adjusted the height of the windows in what was previously the eat-in area that were too low for a countertop to work. We tried to keep an old island in the plan since it was a well-loved vintage find, but the tradeoff for the function of the new island was not worth it in the end. We hope the old found a new home, perhaps as a potting table.
Designed by: Susan Klimala, CKD, CBD
Photography by: Michael Kaskel
For more information on kitchen and bath design ideas go to: www.kitchenstudio-ge.com
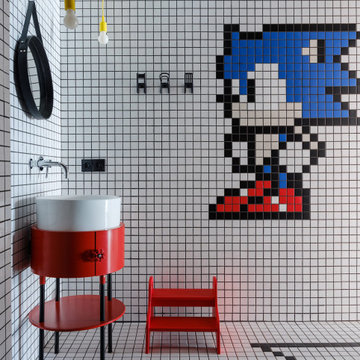
Ispirazione per una stanza da bagno per bambini industriale con ante rosse, piastrelle multicolore, pavimento con piastrelle a mosaico, lavabo a bacinella, pavimento multicolore e ante lisce
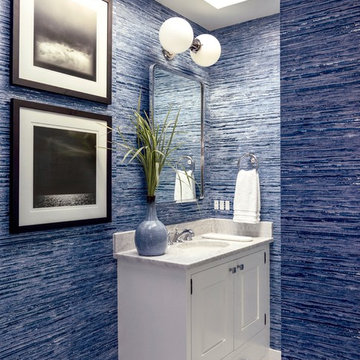
Idee per un bagno di servizio stile marino con ante con riquadro incassato, ante bianche, pareti blu, pavimento con piastrelle a mosaico, lavabo sottopiano, pavimento multicolore e top bianco
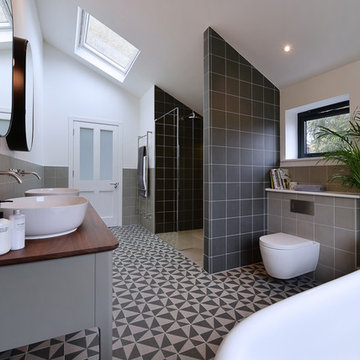
Graham D Holland
Esempio di una stanza da bagno padronale design con ante grigie, vasca freestanding, doccia alcova, WC sospeso, piastrelle nere, piastrelle grigie, pareti bianche, lavabo a bacinella, top in legno, pavimento multicolore, doccia aperta e top marrone
Esempio di una stanza da bagno padronale design con ante grigie, vasca freestanding, doccia alcova, WC sospeso, piastrelle nere, piastrelle grigie, pareti bianche, lavabo a bacinella, top in legno, pavimento multicolore, doccia aperta e top marrone
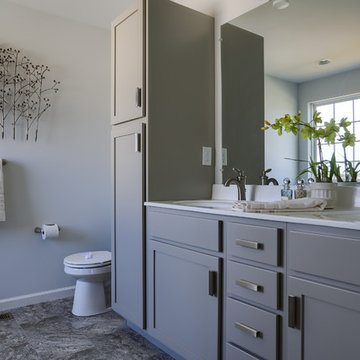
The master bathroom has cabinetry with the Dakota door style painted in a Pebble color. The hardware is the Manor Rectangular Pull in Satin Nickel by Amerock (26116G10). The countertop is white cultured marble. The walls are painted in the color Fog by PPG (PPG1010-2) with a flat finish.
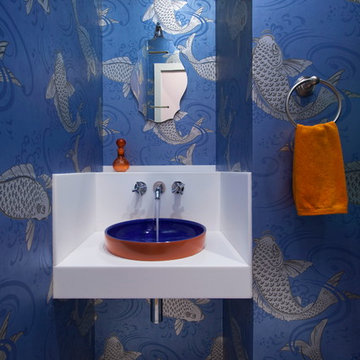
Дизайнер: Катя Чистова
Фотограф: Дмитрий Чистов
Idee per un bagno di servizio minimal con pareti blu, top in superficie solida, lavabo a bacinella e pavimento multicolore
Idee per un bagno di servizio minimal con pareti blu, top in superficie solida, lavabo a bacinella e pavimento multicolore
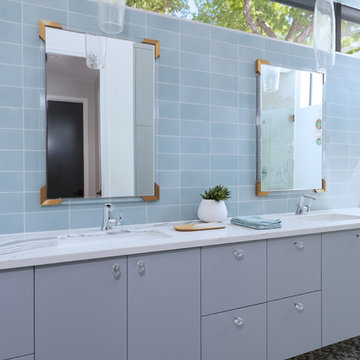
Esempio di una stanza da bagno minimal con ante lisce, ante grigie, piastrelle grigie, lavabo sottopiano, pavimento multicolore e top bianco
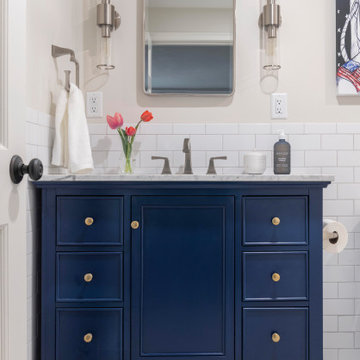
Foto di una stanza da bagno per bambini classica di medie dimensioni con ante con riquadro incassato, ante blu, vasca ad alcova, vasca/doccia, WC monopezzo, piastrelle bianche, piastrelle in gres porcellanato, pareti beige, pavimento con piastrelle a mosaico, lavabo sottopiano, top in marmo, pavimento multicolore, doccia con tenda, top bianco, un lavabo e mobile bagno freestanding
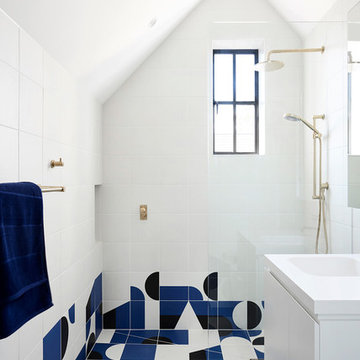
Eve Wilson
Idee per una stanza da bagno per bambini nordica con ante lisce, ante bianche, piastrelle multicolore, piastrelle bianche, pareti bianche, lavabo integrato, pavimento multicolore, doccia aperta e top bianco
Idee per una stanza da bagno per bambini nordica con ante lisce, ante bianche, piastrelle multicolore, piastrelle bianche, pareti bianche, lavabo integrato, pavimento multicolore, doccia aperta e top bianco
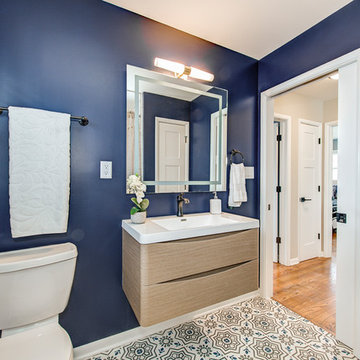
Idee per una stanza da bagno con doccia design di medie dimensioni con ante lisce, ante in legno chiaro, WC a due pezzi, pareti blu, pavimento con piastrelle in ceramica, lavabo integrato, top in quarzo composito, pavimento multicolore e top bianco
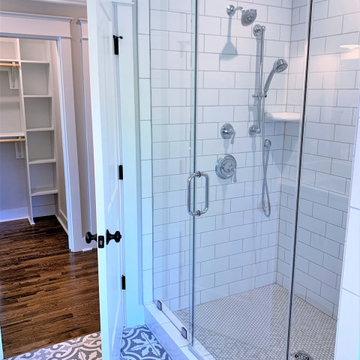
We started with a small, 3 bedroom, 2 bath brick cape and turned it into a 4 bedroom, 3 bath home, with a new kitchen/family room layout downstairs and new owner’s suite upstairs. Downstairs on the rear of the home, we added a large, deep, wrap-around covered porch with a standing seam metal roof.
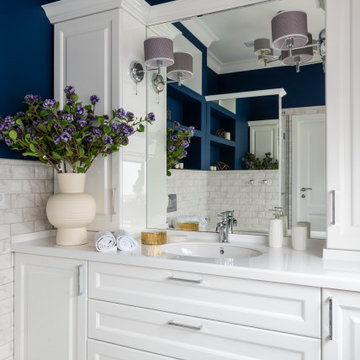
Idee per una stanza da bagno con doccia chic di medie dimensioni con ante con bugna sagomata, ante bianche, piastrelle grigie, pareti blu, lavabo sottopiano, pavimento multicolore, top bianco, un lavabo e mobile bagno incassato
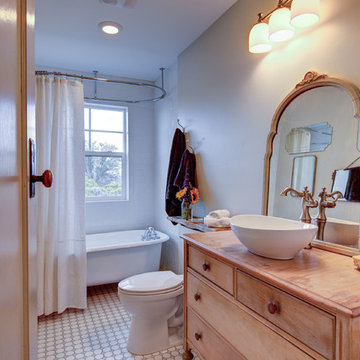
Ispirazione per una stanza da bagno con doccia shabby-chic style con consolle stile comò, ante in legno chiaro, vasca freestanding, WC a due pezzi, pareti beige, lavabo a bacinella, top in legno, pavimento multicolore, doccia con tenda e top beige
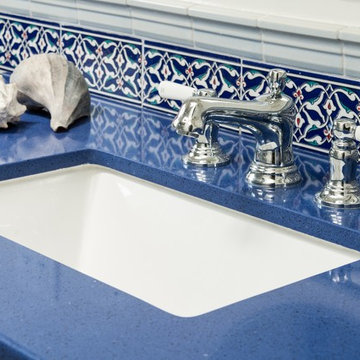
http://www.treve.com
HDR Remodeling Inc. specializes in classic East Bay homes. Whole-house remodels, kitchen and bathroom remodeling, garage and basement conversions are our specialties. Our start-to-finish process -- from design concept to permit-ready plans to production -- will guide you along the way to make sure your project is completed on time and on budget and take the uncertainty and stress out of remodeling your home. Our philosophy -- and passion -- is to help our clients make their remodeling dreams come true.

Vibrant Bathroom in Horsham, West Sussex
Glossy, fitted furniture and fantastic tile choices combine within this Horsham bathroom in a vibrant design.
The Brief
This Horsham client sought our help to replace what was a dated bathroom space with a vibrant and modern design.
With a relatively minimal brief of a shower room and other essential inclusions, designer Martin was tasked with conjuring a design to impress this client and fulfil their needs for years to come.
Design Elements
To make the most of the space in this room designer Martin has placed the shower in the alcove of this room, using an in-swinging door from supplier Crosswater for easy access. A useful niche also features within the shower for showering essentials.
This layout meant that there was plenty of space to move around and plenty of floor space to maintain a spacious feel.
Special Inclusions
To incorporate suitable storage Martin has used wall-to-wall fitted furniture in a White Gloss finish from supplier Mereway. This furniture choice meant a semi-recessed basin and concealed cistern would fit seamlessly into this design, whilst adding useful storage space.
A HiB Ambience illuminating mirror has been installed above the furniture area, which is equipped with ambient illuminating and demisting capabilities.
Project Highlight
Fantastic tile choices are the undoubtable highlight of this project.
Vibrant blue herringbone-laid tiles combine nicely with the earthy wall tiles, and the colours of the geometric floor tiles compliment these tile choices further.
The End Result
The result is a well-thought-out and spacious design, that combines numerous colours to great effect. This project is also a great example of what our design team can achieve in a relatively compact bathroom space.
If you are seeking a transformation to your bathroom space, discover how our expert designers can create a great design that meets all your requirements.
To arrange a free design appointment visit a showroom or book an appointment now!
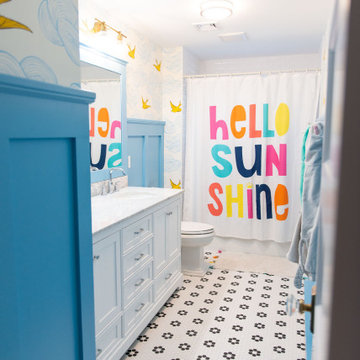
This redesigned hall bathroom is spacious enough for the kids to get ready on busy school mornings. The double sink adds function while the fun tile design and punches of color creates a playful space.
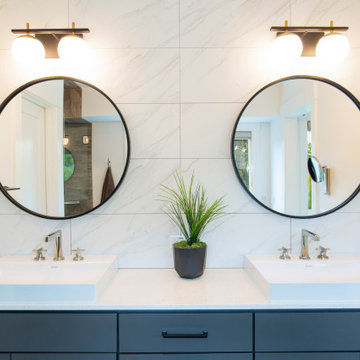
Modern Farmhouse Master Bathroom
Dual Duravit Sinks with Full Tiled Backsplash
Plank Tile Shower with Brizo Shower Head and Handheld Wand
Heated Marazzi tile floors
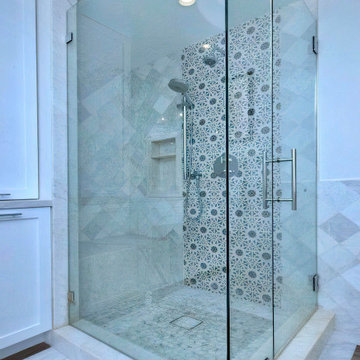
The 5 ft by 3.5 ft shower features a bench and a large soap niche. The tiled-in infinity floor drain has a seamless appearance. The feature wall is clad with Walker Zanger’s Villa D’Oro Granada mosaic.
Bagni blu con pavimento multicolore - Foto e idee per arredare
8

