Bagni blu con doccia aperta - Foto e idee per arredare
Filtra anche per:
Budget
Ordina per:Popolari oggi
161 - 180 di 1.012 foto
1 di 3
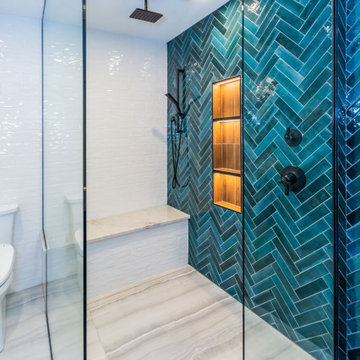
An oversized open shower with a contemporary design. The blue glazed porcelain shower tile is set in a herringbone pattern surrounding a niche. The niche is set with "wood" tiles and undermount lighting to light the three shelves. A wide shower bench is seen that perfectly compliments the blue wall. The shower trim and shower plumbing are black to keep the contemporary feel cohesive.

Esempio di una grande stanza da bagno padronale chic con ante beige, vasca freestanding, doccia aperta, WC a due pezzi, piastrelle bianche, piastrelle di marmo, pareti bianche, pavimento in marmo, lavabo a bacinella, top in quarzo composito, pavimento bianco, porta doccia a battente, top bianco, panca da doccia, due lavabi, mobile bagno incassato, soffitto a volta, carta da parati e ante in stile shaker
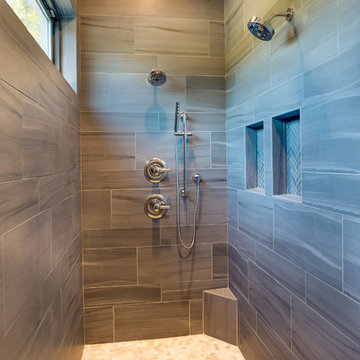
Immagine di una stanza da bagno padronale stile americano di medie dimensioni con doccia aperta, piastrelle grigie, piastrelle in ceramica, pareti grigie, pavimento con piastrelle in ceramica e pavimento marrone
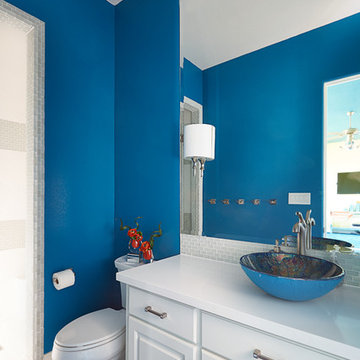
Ispirazione per una grande stanza da bagno per bambini minimalista con lavabo a bacinella, ante con bugna sagomata, ante bianche, top in superficie solida, doccia aperta, WC monopezzo, piastrelle bianche, piastrelle in ceramica, pareti blu e pavimento con piastrelle in ceramica
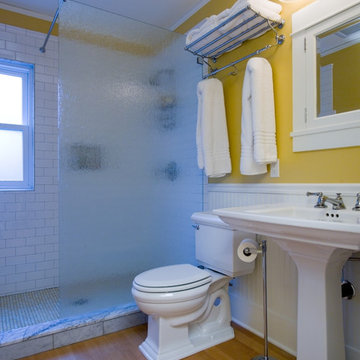
Architect: Carol Sundstrom, AIA
Contractor: Adams Residential Contracting
Photography: © Dale Lang, 2010
Esempio di una stanza da bagno padronale classica di medie dimensioni con doccia aperta, WC a due pezzi, piastrelle bianche, piastrelle diamantate, pareti gialle, parquet chiaro e lavabo a colonna
Esempio di una stanza da bagno padronale classica di medie dimensioni con doccia aperta, WC a due pezzi, piastrelle bianche, piastrelle diamantate, pareti gialle, parquet chiaro e lavabo a colonna
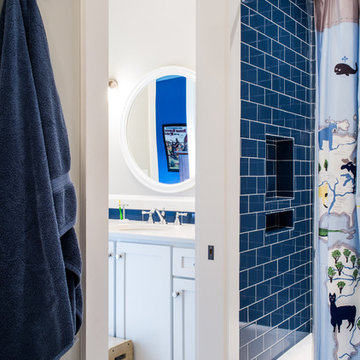
Additional features of this transitional Jack & Jill bathroom with blue subway tile, white cabinets, and circular mirrors. Photography by Andrea Behrends.
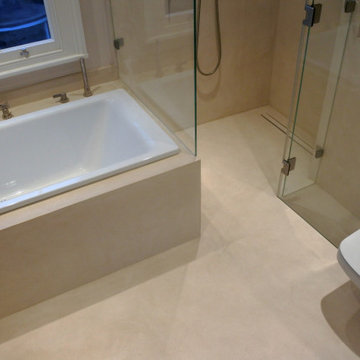
Microcement is a polymer rich cementitious topping that is trowel applied over existing substrates such as old concrete screed, tiles and even timber flooring. A perfect way to acquire a decorative cement floor without the major works associated with traditional polished concrete. Fortis Microcement is available in a wide range of colours and can be fully customised to suit any style or environment.
Product: Microcement XT - Coarse
Location: Mayfair, London
Environment: Residential Wetrooms
Colour: Custom travertine blend for client
Style: Subtle Texture
Sealer: Polyurethane
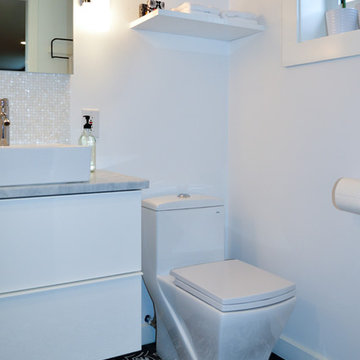
To create the illusion of space in this 5' x 8' Eureopean-style bathroom, we continued the bold black and white mosaic Portugese floor tile into the shower, whose floor is just slightly recessed, and angled so water drains to the center.
The rest of the bathroom is almost purely white and includes:
- white floating vanity with modern water-saving chrome faucet
- large white subway tile with mother of pearl accents including the mother of pearl-lined shampoo niche and vanity backsplash that goes all the way up to the ceiling which catches the light and adds a bit of bling.
- Adjustable handheld shower
- modern white dual flush toilet
- floating shelves
- Carrera marble countertop
- deep, custom made medicine cabinet for extra storage
- heated floor
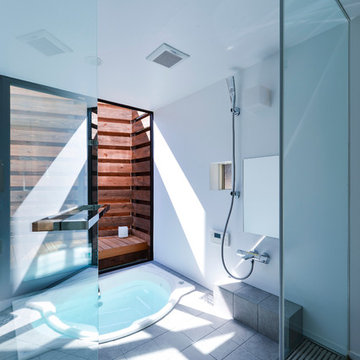
Immagine di una stanza da bagno minimal con vasca ad angolo, doccia aperta, piastrelle grigie, pareti bianche, pavimento in cemento e doccia aperta
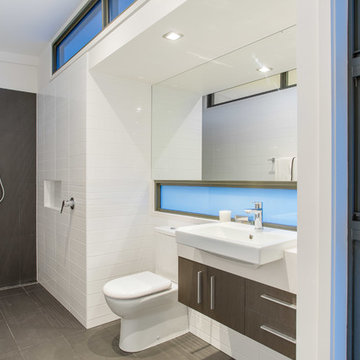
Waterton Townhomes
This project consists of 6 x 3 bedroom townhomes in the Brisbane suburb of Annerley.
Full advantage was taken of the existing falls across the width of the site, to obtain eastern mountain views over the roof of an existing neighboring block of flats, whilst not compromising privacy or amenity to either townhouse residents or neighbours.
A multiple split level design was conceived, 6 levels in total, in order to provide access to courtyards along the higher western edge of the site, and to position the living areas, and large balconies, at a level that is higher than the roof ridge of the neighboring flats. A loft bedroom, located at the highest level, perches over the living room and looks through this double height space, to also be afforded a view.
A timber stair and vertical batten balustrade binds the split levels vertically and providing a spine and connectivity for the various levels.
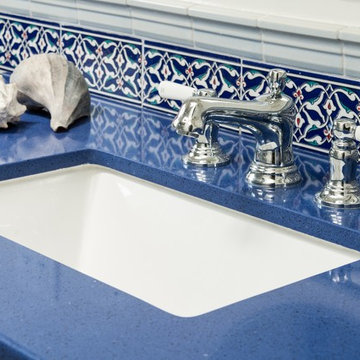
http://www.treve.com
HDR Remodeling Inc. specializes in classic East Bay homes. Whole-house remodels, kitchen and bathroom remodeling, garage and basement conversions are our specialties. Our start-to-finish process -- from design concept to permit-ready plans to production -- will guide you along the way to make sure your project is completed on time and on budget and take the uncertainty and stress out of remodeling your home. Our philosophy -- and passion -- is to help our clients make their remodeling dreams come true.
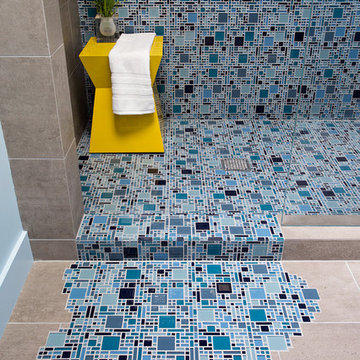
The David Hockney 1978 art piece Swimming Pool with Reflection inspired this California-cool bathroom. Watery-blue glass mosaic tile spills down the shower wall and out onto the concrete-gray tile floor in puddles. The custom back-painted glass vanity floats on the blue walls and is anchored by a chrome Kohler faucet, adding a modern sophistication to this fun space perfect for a young boy.
Mariko Reed Photography
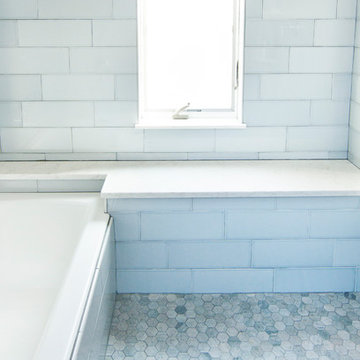
@alliecrafton
Esempio di una grande stanza da bagno padronale design con ante lisce, ante in legno scuro, vasca ad alcova, doccia aperta, WC monopezzo, piastrelle bianche, piastrelle di vetro, pareti bianche, pavimento con piastrelle in ceramica, lavabo rettangolare, top in marmo, pavimento grigio, doccia aperta e top bianco
Esempio di una grande stanza da bagno padronale design con ante lisce, ante in legno scuro, vasca ad alcova, doccia aperta, WC monopezzo, piastrelle bianche, piastrelle di vetro, pareti bianche, pavimento con piastrelle in ceramica, lavabo rettangolare, top in marmo, pavimento grigio, doccia aperta e top bianco
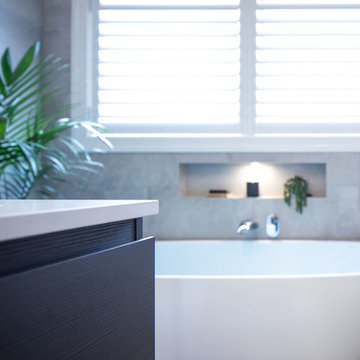
Kapa Photography
Immagine di una grande stanza da bagno con doccia design con ante lisce, ante in legno bruno, vasca freestanding, doccia aperta, piastrelle grigie, piastrelle in gres porcellanato, pareti grigie, pavimento in gres porcellanato, lavabo sottopiano, top in quarzo composito, pavimento grigio, doccia aperta e top bianco
Immagine di una grande stanza da bagno con doccia design con ante lisce, ante in legno bruno, vasca freestanding, doccia aperta, piastrelle grigie, piastrelle in gres porcellanato, pareti grigie, pavimento in gres porcellanato, lavabo sottopiano, top in quarzo composito, pavimento grigio, doccia aperta e top bianco
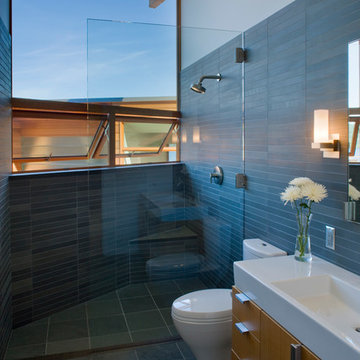
Lara Swimmer
Immagine di una grande stanza da bagno minimal con lavabo integrato, ante lisce, ante in legno scuro, doccia aperta, WC monopezzo, piastrelle nere e piastrelle in pietra
Immagine di una grande stanza da bagno minimal con lavabo integrato, ante lisce, ante in legno scuro, doccia aperta, WC monopezzo, piastrelle nere e piastrelle in pietra

We gut renovated this bathroom down to the studs. We kept the layout but used Fireclay tiles to bring a fresh and functional perspective.
Immagine di una piccola stanza da bagno padronale moderna con ante bianche, doccia aperta, WC a due pezzi, pistrelle in bianco e nero, piastrelle in terracotta, pareti blu, pavimento in terracotta, top in superficie solida, pavimento bianco, porta doccia a battente, un lavabo e mobile bagno sospeso
Immagine di una piccola stanza da bagno padronale moderna con ante bianche, doccia aperta, WC a due pezzi, pistrelle in bianco e nero, piastrelle in terracotta, pareti blu, pavimento in terracotta, top in superficie solida, pavimento bianco, porta doccia a battente, un lavabo e mobile bagno sospeso

Cabinets - Brookhaven Larchmont Recessed - Vintage Baltic Sea Paint on Maple with Maya Romanoff Pearlie door inserts
Photo by Jimmy White Photography
Ispirazione per una stanza da bagno con doccia stile marino di medie dimensioni con lavabo a bacinella, ante grigie, vasca freestanding, pareti blu, doccia aperta, WC monopezzo, piastrelle nere, piastrelle grigie, piastrelle bianche, lastra di pietra, pavimento con piastrelle in ceramica, top in granito e ante in stile shaker
Ispirazione per una stanza da bagno con doccia stile marino di medie dimensioni con lavabo a bacinella, ante grigie, vasca freestanding, pareti blu, doccia aperta, WC monopezzo, piastrelle nere, piastrelle grigie, piastrelle bianche, lastra di pietra, pavimento con piastrelle in ceramica, top in granito e ante in stile shaker

Immagine di una grande stanza da bagno padronale con ante con riquadro incassato, ante marroni, vasca freestanding, doccia aperta, WC a due pezzi, piastrelle grigie, piastrelle in gres porcellanato, pareti blu, pavimento in gres porcellanato, lavabo sottopiano, top in quarzo composito, pavimento grigio, porta doccia a battente, top bianco, due lavabi, mobile bagno incassato e toilette

From little things, big things grow. This project originated with a request for a custom sofa. It evolved into decorating and furnishing the entire lower floor of an urban apartment. The distinctive building featured industrial origins and exposed metal framed ceilings. Part of our brief was to address the unfinished look of the ceiling, while retaining the soaring height. The solution was to box out the trimmers between each beam, strengthening the visual impact of the ceiling without detracting from the industrial look or ceiling height.
We also enclosed the void space under the stairs to create valuable storage and completed a full repaint to round out the building works. A textured stone paint in a contrasting colour was applied to the external brick walls to soften the industrial vibe. Floor rugs and window treatments added layers of texture and visual warmth. Custom designed bookshelves were created to fill the double height wall in the lounge room.
With the success of the living areas, a kitchen renovation closely followed, with a brief to modernise and consider functionality. Keeping the same footprint, we extended the breakfast bar slightly and exchanged cupboards for drawers to increase storage capacity and ease of access. During the kitchen refurbishment, the scope was again extended to include a redesign of the bathrooms, laundry and powder room.
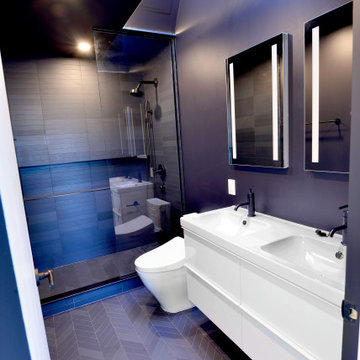
Unusual dark colors and special light make this bathroom kind of mysterious. Despite the use of cold colors, the bathroom does not look too dull thanks to many beautiful hidden fixtures.
The bathroom contains only the minimum number of the most essential pieces of furniture and contemporary household appliances in accordance with the basic principles of minimalist interior design style.
Try minimalist interior design style along with the best Grandeur Hills Group interior designers!
Bagni blu con doccia aperta - Foto e idee per arredare
9

