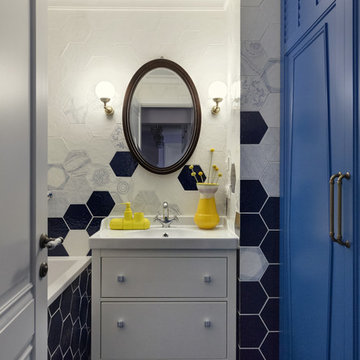Bagni blu con ante lisce - Foto e idee per arredare
Filtra anche per:
Budget
Ordina per:Popolari oggi
121 - 140 di 2.637 foto
1 di 3
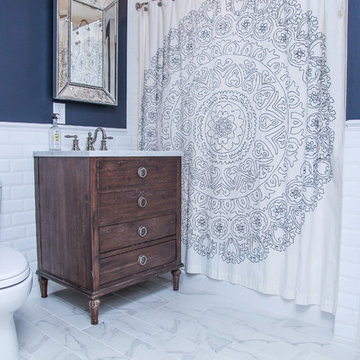
Idee per una stanza da bagno con doccia classica di medie dimensioni con ante lisce, ante con finitura invecchiata, vasca ad alcova, vasca/doccia, WC a due pezzi, piastrelle bianche, piastrelle diamantate, pareti blu, pavimento in marmo, lavabo integrato, top in marmo e doccia con tenda
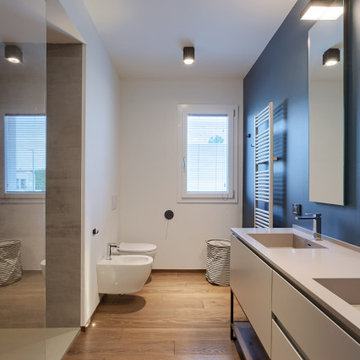
Esempio di una grande stanza da bagno con doccia minimal con ante grigie, doccia alcova, WC sospeso, pareti bianche, pavimento in legno massello medio, lavabo integrato, pavimento beige, top grigio e ante lisce
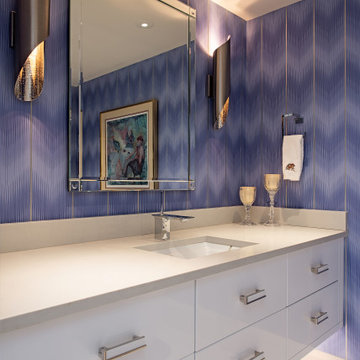
Esempio di una grande stanza da bagno con doccia contemporanea con ante lisce, ante bianche, pavimento in gres porcellanato, lavabo sottopiano, pavimento beige e top grigio

This unfinished basement utility room was converted into a stylish mid-century modern bath & laundry. Walnut cabinetry featuring slab doors, furniture feet and white quartz countertops really pop. The furniture vanity is contrasted with brushed gold plumbing fixtures & hardware. Black hexagon floors with classic white subway shower tile complete this period correct bathroom!

Idee per una grande stanza da bagno padronale minimal con ante bianche, doccia a filo pavimento, piastrelle bianche, piastrelle in ceramica, pareti blu, pavimento con piastrelle in ceramica, lavabo rettangolare, top in superficie solida, pavimento beige, doccia aperta, top bianco e ante lisce

The detailed plans for this bathroom can be purchased here: https://www.changeyourbathroom.com/shop/felicitous-flora-bathroom-plans/
The original layout of this bathroom underutilized the spacious floor plan and had an entryway out into the living room as well as a poorly placed entry between the toilet and the shower into the master suite. The new floor plan offered more privacy for the water closet and cozier area for the round tub. A more spacious shower was created by shrinking the floor plan - by bringing the wall of the former living room entry into the bathroom it created a deeper shower space and the additional depth behind the wall offered deep towel storage. A living plant wall thrives and enjoys the humidity each time the shower is used. An oak wood wall gives a natural ambiance for a relaxing, nature inspired bathroom experience.

Astrid Templier
Immagine di una stanza da bagno padronale minimal di medie dimensioni con ante in legno chiaro, vasca freestanding, piastrelle bianche, piastrelle in ceramica, pareti bianche, lavabo a bacinella, top in legno, pavimento nero, top marrone, doccia aperta, WC sospeso, pavimento in gres porcellanato, doccia aperta e ante lisce
Immagine di una stanza da bagno padronale minimal di medie dimensioni con ante in legno chiaro, vasca freestanding, piastrelle bianche, piastrelle in ceramica, pareti bianche, lavabo a bacinella, top in legno, pavimento nero, top marrone, doccia aperta, WC sospeso, pavimento in gres porcellanato, doccia aperta e ante lisce
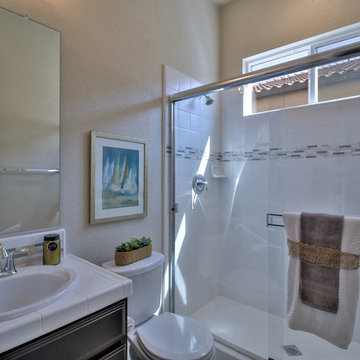
Immagine di una stanza da bagno con doccia classica di medie dimensioni con ante lisce, ante in legno bruno, doccia alcova, piastrelle bianche, piastrelle in ceramica, pareti beige, lavabo da incasso e top piastrellato
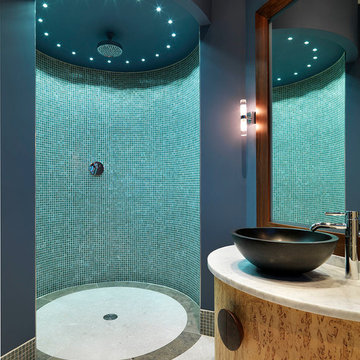
This project was to create a luxuriance guest room. The oriental themed decor by Jamie Hempsall added glamour and warmth to the Chiselwood furniture design and layout. The addition seating and lighting is by William Yeoward.
Photography Darren Chung
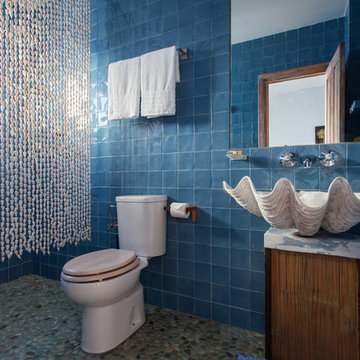
Diseño: Ramón Castellanos. Fot.: Pablo Cousinou
Foto di una stanza da bagno con doccia tropicale di medie dimensioni con lavabo a bacinella, WC a due pezzi, piastrelle blu, doccia aperta, piastrelle in ceramica, pareti blu, pavimento con piastrelle di ciottoli, top in marmo, ante in legno scuro, doccia con tenda e ante lisce
Foto di una stanza da bagno con doccia tropicale di medie dimensioni con lavabo a bacinella, WC a due pezzi, piastrelle blu, doccia aperta, piastrelle in ceramica, pareti blu, pavimento con piastrelle di ciottoli, top in marmo, ante in legno scuro, doccia con tenda e ante lisce
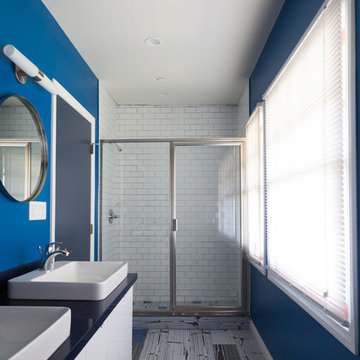
Amy Bartlam
Ispirazione per una stanza da bagno con doccia minimalista di medie dimensioni con lavabo a bacinella, ante lisce, ante bianche, top in quarzo composito, doccia alcova, piastrelle blu, piastrelle in gres porcellanato, pareti blu e pavimento in gres porcellanato
Ispirazione per una stanza da bagno con doccia minimalista di medie dimensioni con lavabo a bacinella, ante lisce, ante bianche, top in quarzo composito, doccia alcova, piastrelle blu, piastrelle in gres porcellanato, pareti blu e pavimento in gres porcellanato
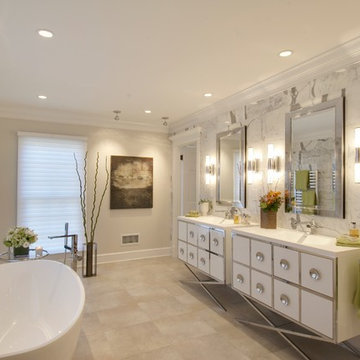
The statuary marble walls and porcelain tile floor give this master bath a sophisticated and sleek modern look. The unique details, Decotec vanities, Robern mirrors, Dornbracht faucets and stainless steel towel warmers, highlight this fabulous room. Complete with the oval free standing porcelain tub, it is a luxurious space to come home to thanks to our Princeton Design Build team.
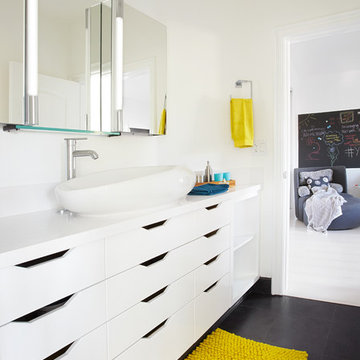
Vanity Cabinet designed for the client. Replaced all the wall and floor tiles, sink, faucets and fixtures and lighted medicine cabinet.
Photo Credit: Coy GutierrezPhoto Credit: Coy Gutierrez
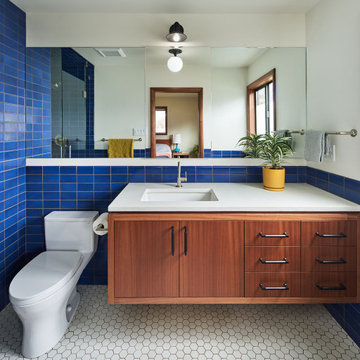
A bold blue bathroom holds its own in this mid-century ranch remodel.
Photos by KuDa Photography.
Idee per una stanza da bagno per bambini minimalista di medie dimensioni con ante lisce, ante in legno scuro, doccia alcova, piastrelle blu, piastrelle in ceramica, top in quarzo composito, porta doccia a battente, top bianco, due lavabi e mobile bagno sospeso
Idee per una stanza da bagno per bambini minimalista di medie dimensioni con ante lisce, ante in legno scuro, doccia alcova, piastrelle blu, piastrelle in ceramica, top in quarzo composito, porta doccia a battente, top bianco, due lavabi e mobile bagno sospeso

This downtown Condo was dated and now has had a Complete makeover updating to a Minimalist Scandinavian Design. Its Open and Airy with Light Marble Countertops, Flat Panel Custom Kitchen Cabinets, Subway Backsplash, Stainless Steel appliances, Custom Shaker Panel Entry Doors, Paneled Dining Room, Roman Shades on Windows, Mid Century Furniture, Custom Bookcases & Mantle in Living, New Hardwood Flooring in Light Natural oak, 2 bathrooms in MidCentury Design with Custom Vanities and Lighting, and tons of LED lighting to keep space open and airy. We offer TURNKEY Remodel Services from Start to Finish, Designing, Planning, Executing, and Finishing Details.

This Wyoming master bath felt confined with an
inefficient layout. Although the existing bathroom
was a good size, an awkwardly placed dividing
wall made it impossible for two people to be in
it at the same time.
Taking down the dividing wall made the room
feel much more open and allowed warm,
natural light to come in. To take advantage of
all that sunshine, an elegant soaking tub was
placed right by the window, along with a unique,
black subway tile and quartz tub ledge. Adding
contrast to the dark tile is a beautiful wood vanity
with ultra-convenient drawer storage. Gold
fi xtures bring warmth and luxury, and add a
perfect fi nishing touch to this spa-like retreat.

Idee per una stanza da bagno per bambini minimal di medie dimensioni con ante marroni, piastrelle blu, pavimento in gres porcellanato, top in quarzite, pavimento beige, top beige, due lavabi, mobile bagno incassato e ante lisce

From little things, big things grow. This project originated with a request for a custom sofa. It evolved into decorating and furnishing the entire lower floor of an urban apartment. The distinctive building featured industrial origins and exposed metal framed ceilings. Part of our brief was to address the unfinished look of the ceiling, while retaining the soaring height. The solution was to box out the trimmers between each beam, strengthening the visual impact of the ceiling without detracting from the industrial look or ceiling height.
We also enclosed the void space under the stairs to create valuable storage and completed a full repaint to round out the building works. A textured stone paint in a contrasting colour was applied to the external brick walls to soften the industrial vibe. Floor rugs and window treatments added layers of texture and visual warmth. Custom designed bookshelves were created to fill the double height wall in the lounge room.
With the success of the living areas, a kitchen renovation closely followed, with a brief to modernise and consider functionality. Keeping the same footprint, we extended the breakfast bar slightly and exchanged cupboards for drawers to increase storage capacity and ease of access. During the kitchen refurbishment, the scope was again extended to include a redesign of the bathrooms, laundry and powder room.
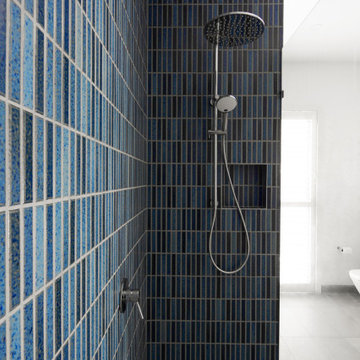
Ensuite with walk in shower featuring blue Japanese tiles.
Immagine di una grande stanza da bagno con doccia stile marino con ante lisce, ante in legno chiaro, doccia aperta, WC a due pezzi, piastrelle blu, piastrelle in ceramica, pareti grigie, pavimento con piastrelle in ceramica, lavabo da incasso, top in quarzo composito, pavimento grigio, top bianco, nicchia, un lavabo e mobile bagno sospeso
Immagine di una grande stanza da bagno con doccia stile marino con ante lisce, ante in legno chiaro, doccia aperta, WC a due pezzi, piastrelle blu, piastrelle in ceramica, pareti grigie, pavimento con piastrelle in ceramica, lavabo da incasso, top in quarzo composito, pavimento grigio, top bianco, nicchia, un lavabo e mobile bagno sospeso
Bagni blu con ante lisce - Foto e idee per arredare
7


