Bagni blu con ante in legno bruno - Foto e idee per arredare
Filtra anche per:
Budget
Ordina per:Popolari oggi
1 - 20 di 948 foto
1 di 3

Our clients had been in their home since the early 1980’s and decided it was time for some updates. We took on the kitchen, two bathrooms and a powder room.
This petite master bathroom primarily had storage and space planning challenges. Since the wife uses a larger bath down the hall, this bath is primarily the husband’s domain and was designed with his needs in mind. We started out by converting an existing alcove tub to a new shower since the tub was never used. The custom shower base and decorative tile are now visible through the glass shower door and help to visually elongate the small room. A Kohler tailored vanity provides as much storage as possible in a small space, along with a small wall niche and large medicine cabinet to supplement. “Wood” plank tile, specialty wall covering and the darker vanity and glass accents give the room a more masculine feel as was desired. Floor heating and 1 piece ceramic vanity top add a bit of luxury to this updated modern feeling space.
Designed by: Susan Klimala, CKD, CBD
Photography by: Michael Alan Kaskel
For more information on kitchen and bath design ideas go to: www.kitchenstudio-ge.com

custom made vanity cabinet
Idee per una grande stanza da bagno padronale moderna con ante in legno bruno, vasca freestanding, zona vasca/doccia separata, piastrelle bianche, piastrelle in gres porcellanato, pareti bianche, pavimento in gres porcellanato, top in quarzo composito, pavimento blu, porta doccia a battente, top bianco, due lavabi, mobile bagno freestanding, lavabo sottopiano e ante lisce
Idee per una grande stanza da bagno padronale moderna con ante in legno bruno, vasca freestanding, zona vasca/doccia separata, piastrelle bianche, piastrelle in gres porcellanato, pareti bianche, pavimento in gres porcellanato, top in quarzo composito, pavimento blu, porta doccia a battente, top bianco, due lavabi, mobile bagno freestanding, lavabo sottopiano e ante lisce
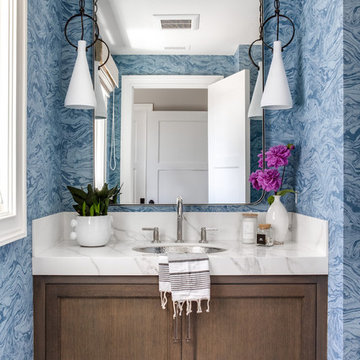
Immagine di un bagno di servizio tradizionale con ante con riquadro incassato, ante in legno bruno, pareti blu, lavabo sottopiano, pavimento marrone e top bianco

Sophisticated and fun were the themes in this design. This bathroom is used by three young children. The parents wanted a bathroom whose decor would be fun for the children, but "not a kiddy bathroom". This family travels to the beach quite often, so they wanted a beach resort (emphasis on resort) influence in the design. Storage of toiletries & medications, as well as a place to hang a multitude of towels, were the primary goals. Besides meeting the storage goals, the bathroom needed to be brightened and needed better lighting. Ocean-inspired blue & white wallpaper was paired with bright orange, Moroccan-inspired floor & accent tiles from Fireclay Tile to give the "resort" look the clients were looking for. Light fixtures with industrial style accents add additional interest, while a seagrass mirror adds texture & warmth.
Photos: Christy Kosnic

off of the grey master bedroom is this luxurious master bath complete with a calacutta gold marble enclosed soaking tub overlooking the back yard pool. the floors and walls are covered in the same large marble tiles, the full wall of cabinetry is in a dark stained mahogany. his and hers vanities are separated by a large makeup area
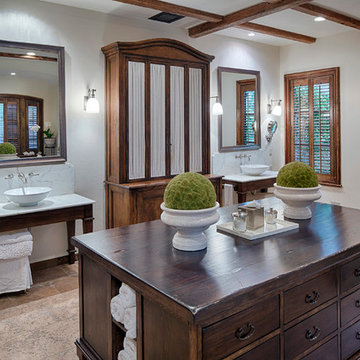
Immagine di una grande stanza da bagno padronale mediterranea con ante in legno bruno, pareti bianche, pavimento in pietra calcarea, lavabo a bacinella, top in marmo e ante lisce
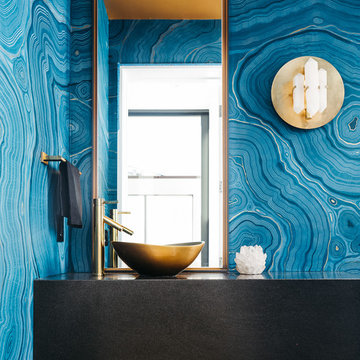
Photo by Christopher Stark
Idee per un bagno di servizio contemporaneo con ante in legno bruno, pareti blu, parquet chiaro e lavabo a bacinella
Idee per un bagno di servizio contemporaneo con ante in legno bruno, pareti blu, parquet chiaro e lavabo a bacinella

Geri cruickshank Eaker
Immagine di una piccola stanza da bagno padronale minimalista con lavabo a bacinella, ante in legno bruno, vasca giapponese, doccia a filo pavimento, WC monopezzo, piastrelle grigie, piastrelle in ceramica, pareti grigie e pavimento in gres porcellanato
Immagine di una piccola stanza da bagno padronale minimalista con lavabo a bacinella, ante in legno bruno, vasca giapponese, doccia a filo pavimento, WC monopezzo, piastrelle grigie, piastrelle in ceramica, pareti grigie e pavimento in gres porcellanato

This is a custom floating, Walnut vanity. The blue tile back splash, and hanging lights complement the Walnut drawers, and give this bathroom a very modern look.
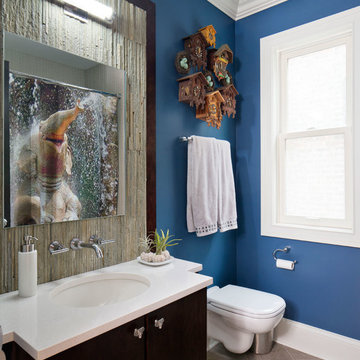
Esempio di una stanza da bagno per bambini classica di medie dimensioni con lavabo sottopiano, ante lisce, ante in legno bruno, WC sospeso, piastrelle in pietra, top in pietra calcarea, piastrelle grigie e pavimento in gres porcellanato

brass mirror, brass light fixture, brass wall-mounted faucet, blue grasscloth with brass studs, and copper vessel sink
Foto di un bagno di servizio chic con ante con riquadro incassato, ante in legno bruno, lavabo a bacinella, top in marmo, mobile bagno incassato, carta da parati, pareti blu e top bianco
Foto di un bagno di servizio chic con ante con riquadro incassato, ante in legno bruno, lavabo a bacinella, top in marmo, mobile bagno incassato, carta da parati, pareti blu e top bianco

This unfinished basement utility room was converted into a stylish mid-century modern bath & laundry. Walnut cabinetry featuring slab doors, furniture feet and white quartz countertops really pop. The furniture vanity is contrasted with brushed gold plumbing fixtures & hardware. Black hexagon floors with classic white subway shower tile complete this period correct bathroom!

Idee per una grande stanza da bagno padronale country con ante in legno bruno, vasca freestanding, pareti bianche, pavimento in legno massello medio, lavabo sottopiano, top in marmo, pavimento marrone, top bianco e ante con riquadro incassato
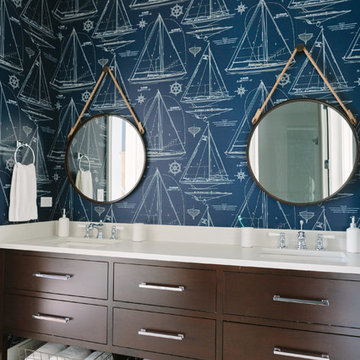
Photo By:
Aimée Mazzenga
Foto di una stanza da bagno per bambini stile marino con pareti blu, pavimento in gres porcellanato, lavabo sottopiano, top in superficie solida, top beige, ante in legno bruno, pavimento beige e ante lisce
Foto di una stanza da bagno per bambini stile marino con pareti blu, pavimento in gres porcellanato, lavabo sottopiano, top in superficie solida, top beige, ante in legno bruno, pavimento beige e ante lisce

Idee per una grande stanza da bagno padronale tradizionale con WC monopezzo, pareti marroni, porta doccia a battente, ante in legno bruno, zona vasca/doccia separata, piastrelle bianche, parquet scuro, lavabo sottopiano, pavimento marrone, top bianco e ante con riquadro incassato

This custom home is derived from Chinese symbolism. The color red symbolizes luck, happiness and joy in the Chinese culture. The number 8 is the most prosperous number in Chinese culture. A custom 8 branch tree is showcased on an island in the pool and a red wall serves as the background for this piece of art. The home was designed in a L-shape to take advantage of the lake view from all areas of the home. The open floor plan features indoor/outdoor living with a generous lanai, three balconies and sliding glass walls that transform the home into a single indoor/outdoor space.
An ARDA for Custom Home Design goes to
Phil Kean Design Group
Designer: Phil Kean Design Group
From: Winter Park, Florida
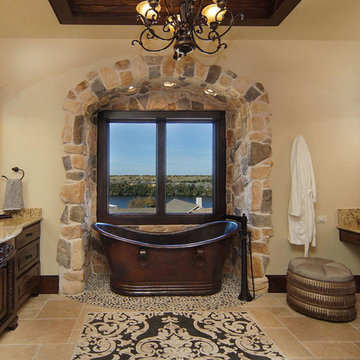
Beautiful master bathroom overlooking Possum Kingdom Lake.
Foto di una grande stanza da bagno padronale mediterranea con ante in legno bruno, vasca freestanding, pareti beige, pavimento con piastrelle in ceramica, top in granito, lavabo da incasso e ante con bugna sagomata
Foto di una grande stanza da bagno padronale mediterranea con ante in legno bruno, vasca freestanding, pareti beige, pavimento con piastrelle in ceramica, top in granito, lavabo da incasso e ante con bugna sagomata
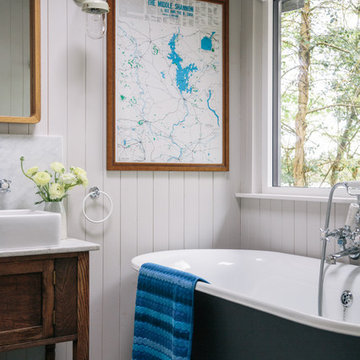
Photographs by Doreen Kilfeather appeared in Image Interiors Magazine, July/August 2016
These photographs convey a sense of the beautiful lakeside location of the property, as well as the comprehensive refurbishment to update the midcentury cottage. The cottage, which won the RTÉ television programme Home of the Year is a tranquil home for interior designer Egon Walesch and his partner in county Westmeath, Ireland.
The bathroom with its large picture window looking out over Lough Ree. The cast iron bath and wall-mounted sink taps are from Aston Matthews. The bath taps are from Lefroy Brooks. Blue Marimekko towel and Lindsey Lang encaustic tiles. A Duravit sink sits on a repurposed vintage washstand with a marble splash back to match the top of the washstand.

In the Busse Master bathroom, we tore down a wall to increase space. Originally doors separated the vanity from the commode and shower. We installed a closet with frosted glass doors and accent lighting inside. A sliding white barn door with wrought iron trim was installed at the entrance.
The vanity is 72" with a double bowl, is custom-made and espresso-stained with 4-stacked drawers and granite counter top. The vanity has a backsplash with 2 rectangular under mount bowls. Two Delta 8" spread Ashlyn faucet in a brushed nickel finish are mounted on the countertop. Two wood-framed mirrors and full-length linen tower match the vanity with 2 sets of 3 vanity lights.
The shower is 12' x12' with faux marble, in an offset pattern, floor to ceiling tile with 4" feature strip with extra-wide recessed niche. Delta shower faucet with the Intuition handheld/shower head combine in a brushed nickel finish. Heavy frameless hinged shower door with panels. The floor is 2" x 2" tile to match the bathroom floor which is a 13" x13" straight pattern, porcelain tile with matching tile baseboard.
The white commode is a Mansfield pressure-assist.
http://www.melissamannphotography.com/

Property Marketed by Hudson Place Realty - Style meets substance in this circa 1875 townhouse. Completely renovated & restored in a contemporary, yet warm & welcoming style, 295 Pavonia Avenue is the ultimate home for the 21st century urban family. Set on a 25’ wide lot, this Hamilton Park home offers an ideal open floor plan, 5 bedrooms, 3.5 baths and a private outdoor oasis.
With 3,600 sq. ft. of living space, the owner’s triplex showcases a unique formal dining rotunda, living room with exposed brick and built in entertainment center, powder room and office nook. The upper bedroom floors feature a master suite separate sitting area, large walk-in closet with custom built-ins, a dream bath with an over-sized soaking tub, double vanity, separate shower and water closet. The top floor is its own private retreat complete with bedroom, full bath & large sitting room.
Tailor-made for the cooking enthusiast, the chef’s kitchen features a top notch appliance package with 48” Viking refrigerator, Kuppersbusch induction cooktop, built-in double wall oven and Bosch dishwasher, Dacor espresso maker, Viking wine refrigerator, Italian Zebra marble counters and walk-in pantry. A breakfast nook leads out to the large deck and yard for seamless indoor/outdoor entertaining.
Other building features include; a handsome façade with distinctive mansard roof, hardwood floors, Lutron lighting, home automation/sound system, 2 zone CAC, 3 zone radiant heat & tremendous storage, A garden level office and large one bedroom apartment with private entrances, round out this spectacular home.
Bagni blu con ante in legno bruno - Foto e idee per arredare
1

