Bagni blu con ante grigie - Foto e idee per arredare
Filtra anche per:
Budget
Ordina per:Popolari oggi
21 - 40 di 834 foto
1 di 3

Bathroom Remodel in Melrose, MA, transitional, leaning traditional. Maple wood double sink vanity with a light gray painted finish, black slate-look porcelain floor tile, honed marble countertop, custom shower with wall niche, honed marble 3x6 shower tile and pencil liner, matte black faucets and shower fixtures, dark bronze cabinet hardware.
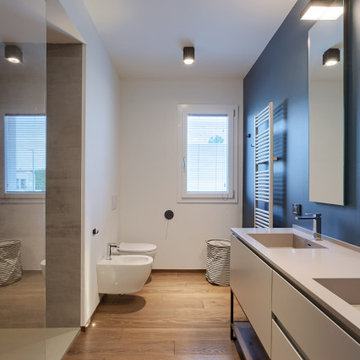
Esempio di una grande stanza da bagno con doccia minimal con ante grigie, doccia alcova, WC sospeso, pareti bianche, pavimento in legno massello medio, lavabo integrato, pavimento beige, top grigio e ante lisce

Idee per una stanza da bagno country di medie dimensioni con ante grigie, WC a due pezzi, piastrelle blu, piastrelle di vetro, pareti beige, pavimento in legno massello medio, lavabo sottopiano, pavimento marrone, porta doccia a battente, top bianco e ante in stile shaker
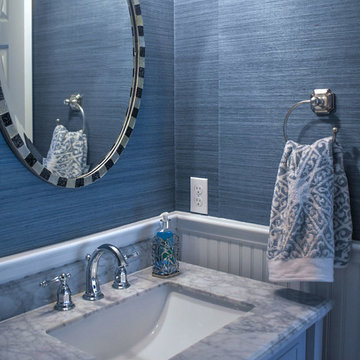
Immagine di una piccola stanza da bagno con doccia tradizionale con consolle stile comò, ante grigie, WC a due pezzi, piastrelle bianche, pareti blu, parquet chiaro, lavabo sottopiano, top in marmo, pavimento marrone e top bianco

The first Net Zero Minto Dream Home:
At Minto Communities, we’re always trying to evolve through research and development. We see building the Minto Dream Home as an opportunity to push the boundaries on innovative home building practices, so this year’s Minto Dream Home, the Hampton—for the first time ever—has been built as a Net Zero Energy home. This means the home will produce as much energy as it consumes.
Carefully considered East-coast elegance:
Returning this year to head up the interior design, we have Tanya Collins. The Hampton is based on our largest Mahogany design—the 3,551 sq. ft. Redwood. It draws inspiration from the sophisticated beach-houses of its namesake. Think relaxed coastal living, a soft neutral colour palette, lots of light, wainscotting, coffered ceilings, shiplap, wall moulding, and grasscloth wallpaper.
* 5,641 sq. ft. of living space
* 4 bedrooms
* 3.5 bathrooms
* Finished basement with oversized entertainment room, exercise space, and a juice bar
* A great room featuring stunning views of the surrounding nature

From little things, big things grow. This project originated with a request for a custom sofa. It evolved into decorating and furnishing the entire lower floor of an urban apartment. The distinctive building featured industrial origins and exposed metal framed ceilings. Part of our brief was to address the unfinished look of the ceiling, while retaining the soaring height. The solution was to box out the trimmers between each beam, strengthening the visual impact of the ceiling without detracting from the industrial look or ceiling height.
We also enclosed the void space under the stairs to create valuable storage and completed a full repaint to round out the building works. A textured stone paint in a contrasting colour was applied to the external brick walls to soften the industrial vibe. Floor rugs and window treatments added layers of texture and visual warmth. Custom designed bookshelves were created to fill the double height wall in the lounge room.
With the success of the living areas, a kitchen renovation closely followed, with a brief to modernise and consider functionality. Keeping the same footprint, we extended the breakfast bar slightly and exchanged cupboards for drawers to increase storage capacity and ease of access. During the kitchen refurbishment, the scope was again extended to include a redesign of the bathrooms, laundry and powder room.
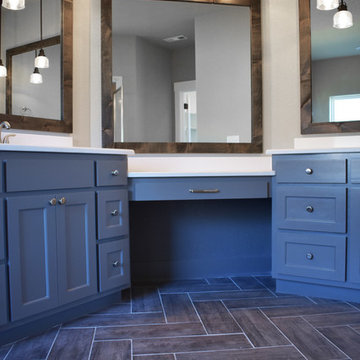
Marble Shower with HEX accent
Esempio di una grande stanza da bagno padronale country con ante lisce, ante grigie, vasca da incasso, doccia alcova, WC monopezzo, piastrelle bianche, piastrelle di marmo, pareti grigie, pavimento in gres porcellanato, lavabo sottopiano, top in quarzo composito, pavimento marrone e porta doccia a battente
Esempio di una grande stanza da bagno padronale country con ante lisce, ante grigie, vasca da incasso, doccia alcova, WC monopezzo, piastrelle bianche, piastrelle di marmo, pareti grigie, pavimento in gres porcellanato, lavabo sottopiano, top in quarzo composito, pavimento marrone e porta doccia a battente
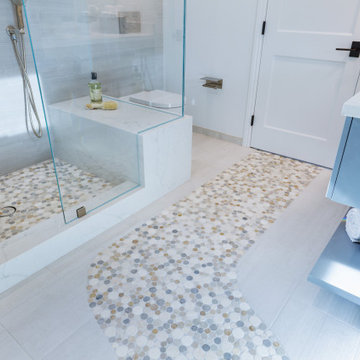
Idee per una stanza da bagno per bambini tradizionale con ante lisce, ante grigie, doccia ad angolo, WC sospeso, piastrelle bianche, piastrelle in gres porcellanato, pavimento in gres porcellanato, lavabo a bacinella, top in quarzo composito, pavimento beige, porta doccia a battente, top marrone, panca da doccia, un lavabo e mobile bagno sospeso
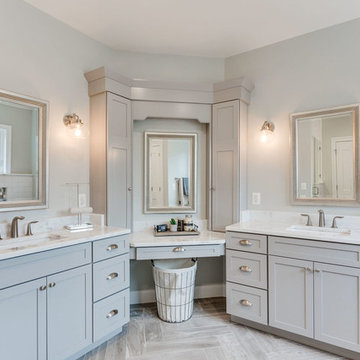
Idee per una stanza da bagno padronale classica con ante in stile shaker, ante grigie, pareti grigie, lavabo sottopiano, pavimento grigio e top bianco
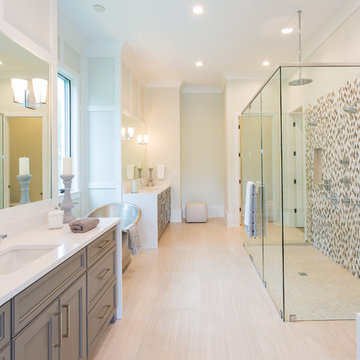
Esempio di una stanza da bagno padronale chic con ante con riquadro incassato, ante grigie, vasca freestanding, doccia doppia, piastrelle multicolore, piastrelle a mosaico, pareti grigie, lavabo sottopiano, pavimento beige, porta doccia a battente e top bianco
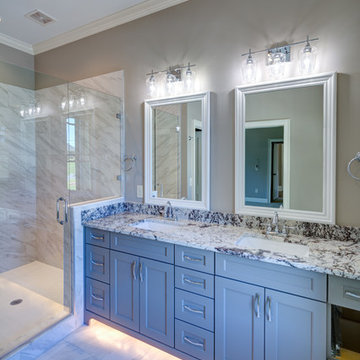
FotoGrafik Arts
Idee per una grande stanza da bagno padronale classica con ante grigie, doccia alcova, WC monopezzo, piastrelle multicolore, piastrelle in gres porcellanato, pareti grigie, pavimento in gres porcellanato, lavabo sottopiano, top in granito, pavimento multicolore e porta doccia a battente
Idee per una grande stanza da bagno padronale classica con ante grigie, doccia alcova, WC monopezzo, piastrelle multicolore, piastrelle in gres porcellanato, pareti grigie, pavimento in gres porcellanato, lavabo sottopiano, top in granito, pavimento multicolore e porta doccia a battente
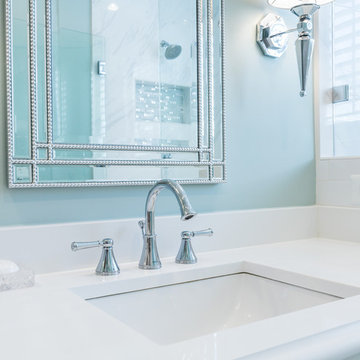
Renee Alexander
Foto di una piccola stanza da bagno padronale chic con ante in stile shaker, ante grigie, doccia alcova, WC a due pezzi, piastrelle bianche, piastrelle in gres porcellanato, pareti blu, pavimento in gres porcellanato, lavabo sottopiano, top in quarzo composito, pavimento beige e porta doccia a battente
Foto di una piccola stanza da bagno padronale chic con ante in stile shaker, ante grigie, doccia alcova, WC a due pezzi, piastrelle bianche, piastrelle in gres porcellanato, pareti blu, pavimento in gres porcellanato, lavabo sottopiano, top in quarzo composito, pavimento beige e porta doccia a battente
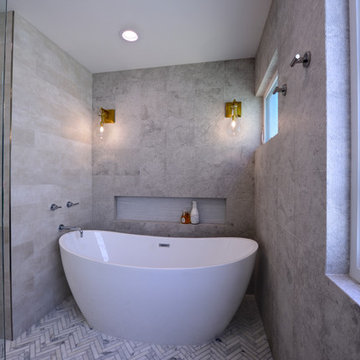
Photo Courtesy of Josh Harris
www.califotos.com
Idee per una grande stanza da bagno padronale moderna con ante in stile shaker, ante grigie, vasca freestanding, doccia aperta, piastrelle in pietra, pavimento con piastrelle a mosaico, lavabo sottopiano, top in marmo e doccia aperta
Idee per una grande stanza da bagno padronale moderna con ante in stile shaker, ante grigie, vasca freestanding, doccia aperta, piastrelle in pietra, pavimento con piastrelle a mosaico, lavabo sottopiano, top in marmo e doccia aperta
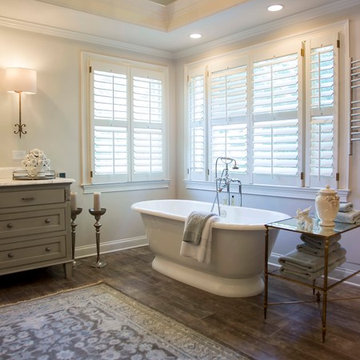
Lisa Dolney
Esempio di una stanza da bagno classica con ante grigie, vasca freestanding, parquet scuro e ante a filo
Esempio di una stanza da bagno classica con ante grigie, vasca freestanding, parquet scuro e ante a filo
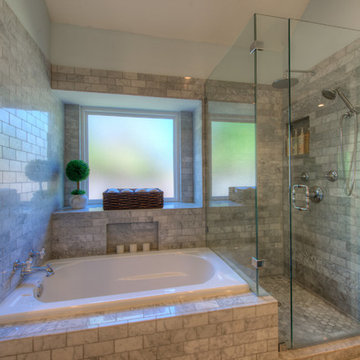
Esempio di una piccola stanza da bagno padronale chic con ante in stile shaker, ante grigie, vasca sottopiano, doccia ad angolo, WC a due pezzi, piastrelle grigie, piastrelle di marmo, pareti blu, pavimento in marmo, lavabo sottopiano, top in quarzo composito, pavimento grigio, porta doccia a battente e top bianco
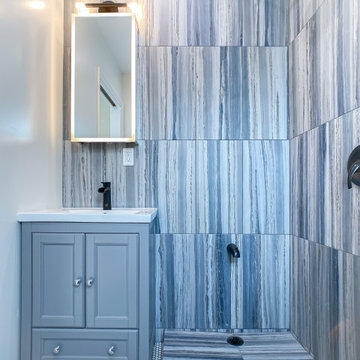
Home addition and remodel. Two new bedroom and bathroom.
Immagine di una piccola stanza da bagno design con consolle stile comò, ante grigie, doccia ad angolo, WC sospeso, piastrelle blu, piastrelle in gres porcellanato, pareti blu, pavimento con piastrelle a mosaico, lavabo integrato, top in quarzo composito, pavimento bianco, doccia aperta, top bianco, nicchia, un lavabo e mobile bagno freestanding
Immagine di una piccola stanza da bagno design con consolle stile comò, ante grigie, doccia ad angolo, WC sospeso, piastrelle blu, piastrelle in gres porcellanato, pareti blu, pavimento con piastrelle a mosaico, lavabo integrato, top in quarzo composito, pavimento bianco, doccia aperta, top bianco, nicchia, un lavabo e mobile bagno freestanding
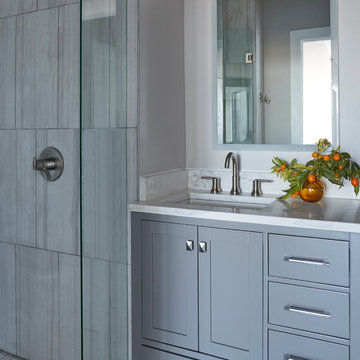
Bright guest bathroom with grey cabinetry, white quartz countert-top and grey stone tile.
Photography: Michael Alan Kaskel
Immagine di una stanza da bagno minimal di medie dimensioni con ante in stile shaker, ante grigie, doccia alcova, piastrelle grigie, piastrelle in gres porcellanato, pareti grigie, pavimento in gres porcellanato, lavabo sottopiano, top in quarzo composito, pavimento grigio, porta doccia a battente e top bianco
Immagine di una stanza da bagno minimal di medie dimensioni con ante in stile shaker, ante grigie, doccia alcova, piastrelle grigie, piastrelle in gres porcellanato, pareti grigie, pavimento in gres porcellanato, lavabo sottopiano, top in quarzo composito, pavimento grigio, porta doccia a battente e top bianco
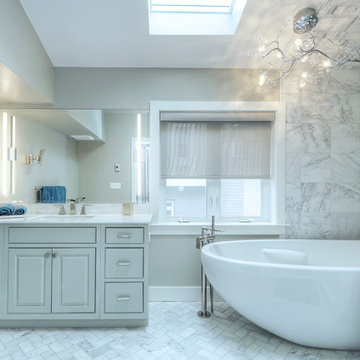
Susie Hall Mathews
Ispirazione per una stanza da bagno padronale classica di medie dimensioni con ante grigie, vasca freestanding, piastrelle bianche, piastrelle in pietra, pareti grigie, lavabo sottopiano, doccia ad angolo e ante con bugna sagomata
Ispirazione per una stanza da bagno padronale classica di medie dimensioni con ante grigie, vasca freestanding, piastrelle bianche, piastrelle in pietra, pareti grigie, lavabo sottopiano, doccia ad angolo e ante con bugna sagomata
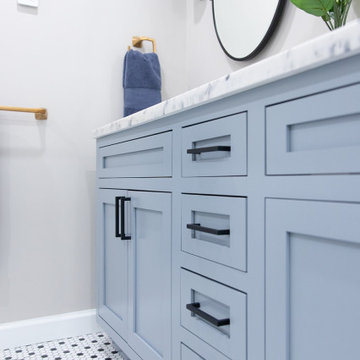
Bertch Shaker in Loft with Mate Black Top Knobs draw pulls. Tere-Stone Sierra Glaicier double vanity top.
Immagine di una grande stanza da bagno padronale moderna con ante in stile shaker, ante grigie, lavabo sottopiano, top in superficie solida, top bianco, due lavabi e mobile bagno freestanding
Immagine di una grande stanza da bagno padronale moderna con ante in stile shaker, ante grigie, lavabo sottopiano, top in superficie solida, top bianco, due lavabi e mobile bagno freestanding
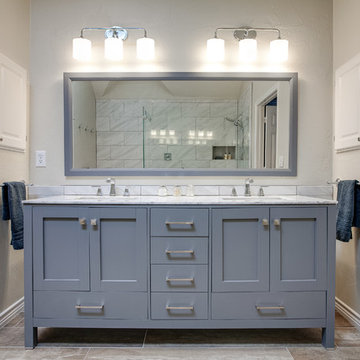
Welcoming custom bath with spacious walk in shower and custom features. The Shaker style free standing custom built vanity with marble top and double undermount sinks.
Plenty of room to disrobe before relaxing under the multi-function shower head behind the gorgeous glass panel in this luxury retreat. Carina Gray Vanity. Includes Framed Mirror. Featuring Italian Carrara White Marble Countertops and Chrome Hardware.
Bagni blu con ante grigie - Foto e idee per arredare
2

