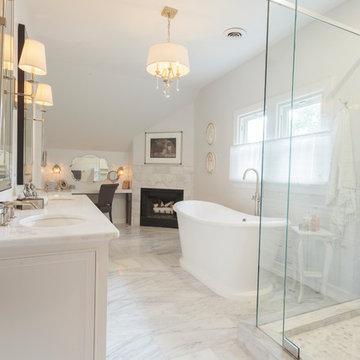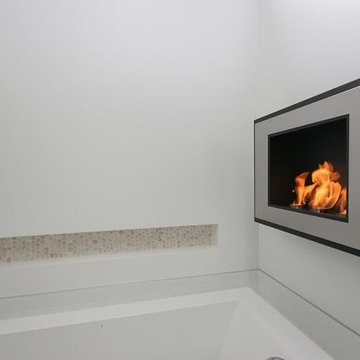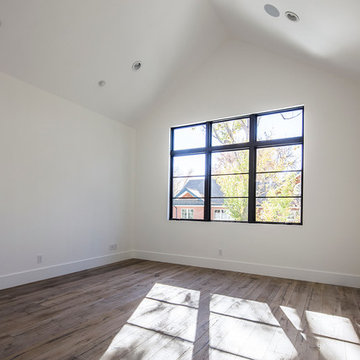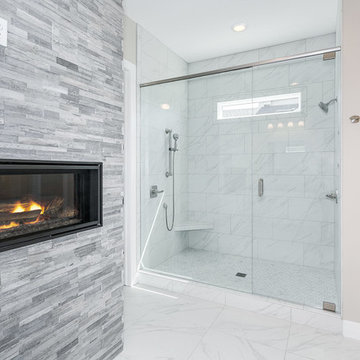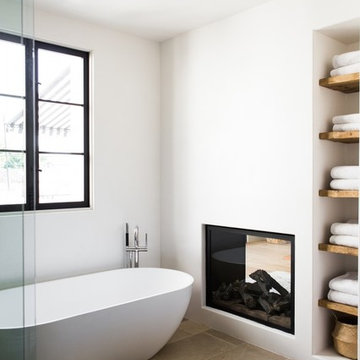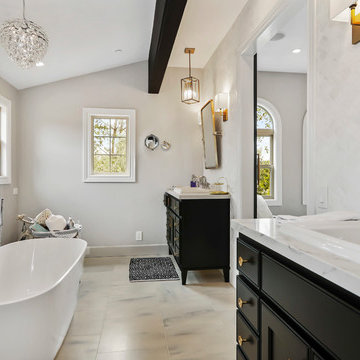Bagni bianchi - Foto e idee per arredare
Filtra anche per:
Budget
Ordina per:Popolari oggi
161 - 180 di 525 foto
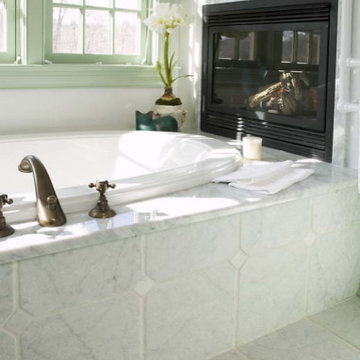
Idee per una grande stanza da bagno padronale chic con ante con riquadro incassato, ante verdi, vasca da incasso, doccia alcova, WC monopezzo, piastrelle grigie, piastrelle in ceramica, pareti bianche, pavimento con piastrelle in ceramica, lavabo sottopiano e top in marmo
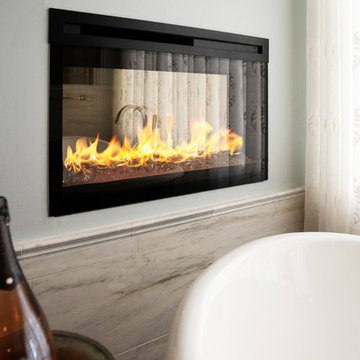
Tina Kuhlmann - Primrose Designs
Location: Rancho Santa Fe, CA, USA
Luxurious French inspired master bedroom nestled in Rancho Santa Fe with intricate details and a soft yet sophisticated palette. Photographed by John Lennon Photography https://www.primrosedi.com
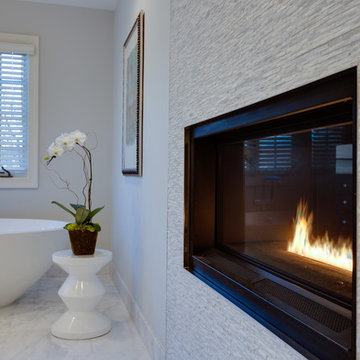
Two- way fireplace through to Master bedroom
BTW Images
Foto di una stanza da bagno contemporanea
Foto di una stanza da bagno contemporanea
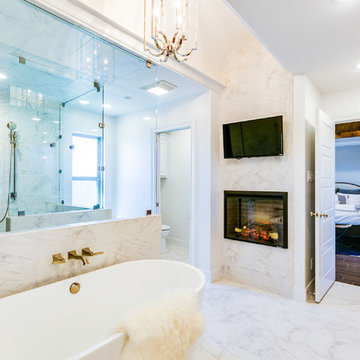
This huge walk-in master shower is complete with a railhead and handheld faucet. The double sided fireplace, with TV above, adds a relaxing touch while bathing in the freestanding soaker tub. The barrel vault ceiling is complete with LED rope lighting
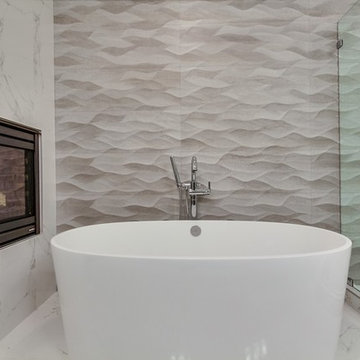
Immagine di una grande stanza da bagno padronale contemporanea con lavabo sottopiano, ante lisce, ante in legno chiaro, top in quarzo composito, vasca freestanding, vasca/doccia, WC monopezzo, pareti bianche e pavimento in marmo
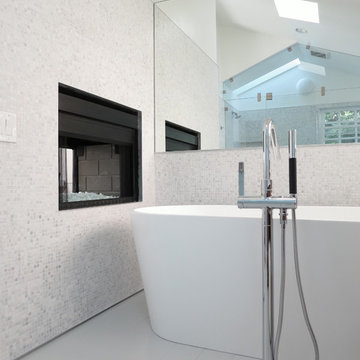
photography: ras-a, inc. ©2012
Ispirazione per una grande stanza da bagno padronale moderna con vasca freestanding, pareti bianche e pavimento bianco
Ispirazione per una grande stanza da bagno padronale moderna con vasca freestanding, pareti bianche e pavimento bianco
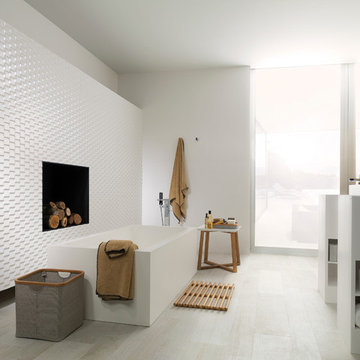
Oxo Scalo Blanco
Find a Porcelanosa Showroom near you today: http://www.porcelanosa-usa.com/home/locations.aspx
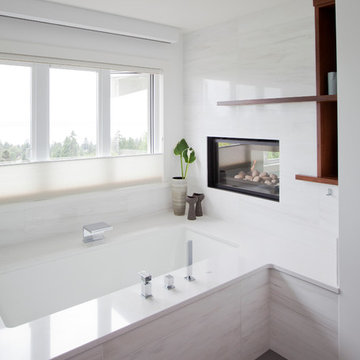
Immagine di una grande stanza da bagno padronale contemporanea con ante lisce, ante marroni, vasca da incasso, vasca/doccia, piastrelle bianche, piastrelle in gres porcellanato, pareti bianche, pavimento in gres porcellanato, lavabo sottopiano, top in quarzo composito, pavimento grigio e porta doccia a battente
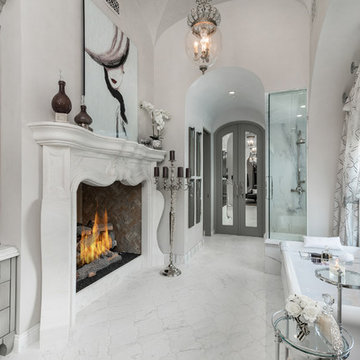
World Renowned Architecture Firm Fratantoni Design created this beautiful home! They design home plans for families all over the world in any size and style. They also have in-house Interior Designer Firm Fratantoni Interior Designers and world class Luxury Home Building Firm Fratantoni Luxury Estates! Hire one or all three companies to design and build and or remodel your home!
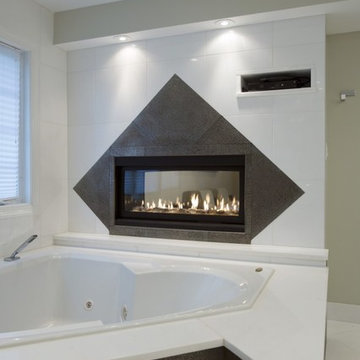
2013 NKBA MEDIUM BATH
When this young couple purchased their nearly 25-year-old colonial, the master bathroom was the first thing they wanted to change. Drab looking with worn out cabinets and a shower that was too small, it didn’t fit their modern vision for the space.
Working with Michael Nash Design, Build & Homes, they came up with a plan to enlarge the bathroom, stealing space from the master bedroom. The new design includes a much larger shower, the addition of a walk-in shower and more. And the results are nothing less than stunning.
A new, frameless glass shower stall is equipped with a steam unit, body sprays, rain shower head, and thermostatic valve and control. A double-sided fireplace overlooks a large whirlpool tub (also visible from the master bedroom).
Modern wall hanger espresso finish vanities are topped with a marble top and his and her tumbled marble vessel sinks. Two tall linen cabinets bookend the vanity for additional storage. A recessed mirror with back lighting effect was also installed.
Large 20” × 20” white marble floor and walls with dark metallic tile were placed on featured walls for added effects. The floors in both the bathroom and closet are heated.
An enlarged doorway from bathroom to walk-in closet offers double French glass doors which are pocketed for better traffic flow. Built-in closet systems are his and hers with matching cherry espresso finish cabinetry covered by obscure glass doors and a touch pad lighting system. The middle island features shoe racks and tie and socks storage.
Clean, streamlined and functional, the homeowners love this award-winning space.
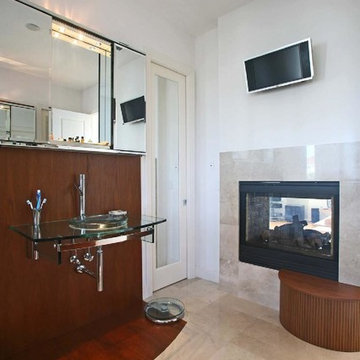
Foto di una stanza da bagno minimal con lavabo sospeso, top in vetro, piastrelle beige e pareti bianche
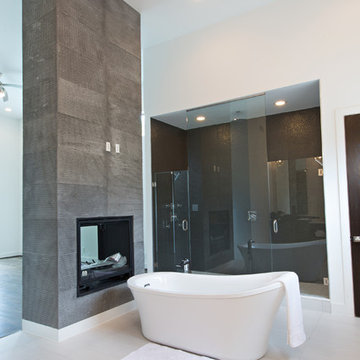
Built by Capital Builders
Design by Contour Interior Design
Idee per una stanza da bagno moderna con vasca freestanding
Idee per una stanza da bagno moderna con vasca freestanding
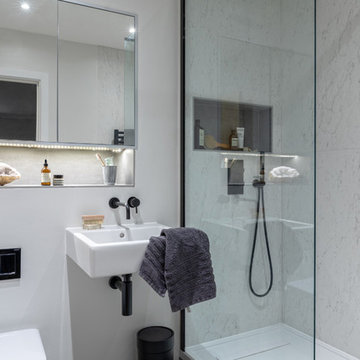
Minimal bathroom design by Pia Pelkonen
Photography by Anna Yanovski
Esempio di una piccola stanza da bagno padronale scandinava con vasca da incasso, doccia aperta, WC sospeso, piastrelle bianche, piastrelle in gres porcellanato, pareti bianche, pavimento in gres porcellanato, lavabo sospeso e pavimento grigio
Esempio di una piccola stanza da bagno padronale scandinava con vasca da incasso, doccia aperta, WC sospeso, piastrelle bianche, piastrelle in gres porcellanato, pareti bianche, pavimento in gres porcellanato, lavabo sospeso e pavimento grigio
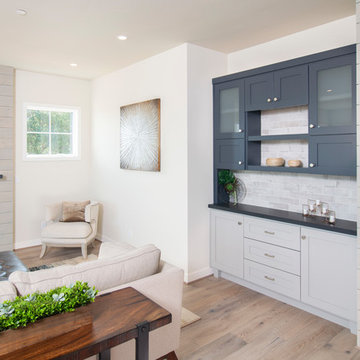
Living Room Hutch (Uppers):
• Material – Painted Maple
• Finish – Black Horizon
• Door Style – #14 3" Shaker 1/4"
• Cabinet Construction – Full Overlay
Living Room Hutch (Base):
• Material – Painted Maple
• Finish – Cape May Cobblestone
• Door Style – #14 3" Shaker 1/4"
• Cabinet Construction – Full Overlay
Bagni bianchi - Foto e idee per arredare
9


