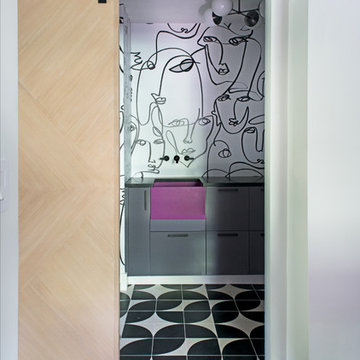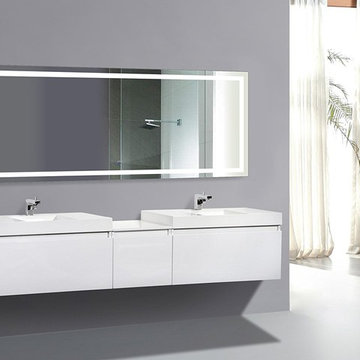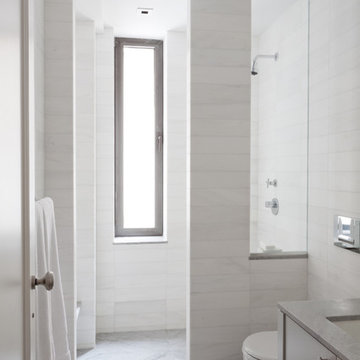Bagni bianchi - Foto e idee per arredare
Filtra anche per:
Budget
Ordina per:Popolari oggi
21 - 40 di 1.042 foto
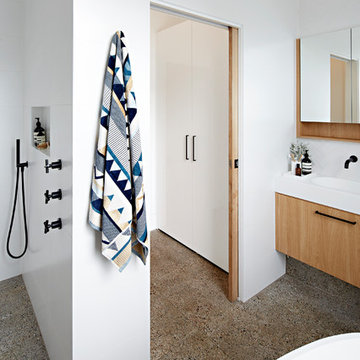
The hydronic heater panel was re purposed to a heated towel ladder.
Photographer: David Russell
Immagine di una stanza da bagno con doccia minimal di medie dimensioni con ante in legno chiaro, vasca freestanding, doccia aperta, WC sospeso, piastrelle bianche, pareti bianche, pavimento alla veneziana, lavabo sottopiano, pavimento multicolore, doccia aperta, top bianco, consolle stile comò, piastrelle diamantate e top in quarzo composito
Immagine di una stanza da bagno con doccia minimal di medie dimensioni con ante in legno chiaro, vasca freestanding, doccia aperta, WC sospeso, piastrelle bianche, pareti bianche, pavimento alla veneziana, lavabo sottopiano, pavimento multicolore, doccia aperta, top bianco, consolle stile comò, piastrelle diamantate e top in quarzo composito
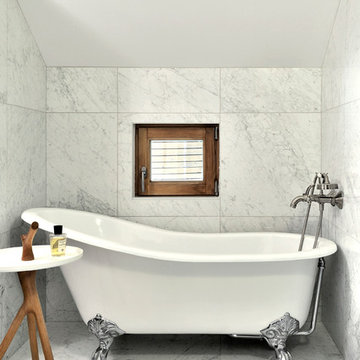
Frenchie Cristogatin
Ispirazione per una stanza da bagno tradizionale con vasca con piedi a zampa di leone e pavimento grigio
Ispirazione per una stanza da bagno tradizionale con vasca con piedi a zampa di leone e pavimento grigio
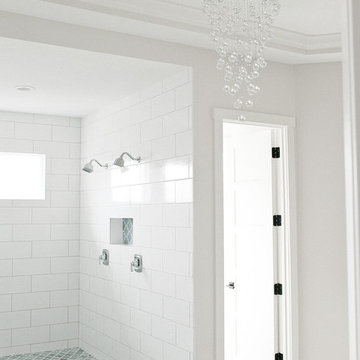
Spacecrafting Photography
Foto di una grande stanza da bagno padronale tradizionale con ante in stile shaker, ante bianche, vasca freestanding, zona vasca/doccia separata, piastrelle bianche, pareti grigie, lavabo sottopiano, top in quarzite, doccia aperta, top bianco, pavimento grigio, pavimento in gres porcellanato, WC a due pezzi e piastrelle in ceramica
Foto di una grande stanza da bagno padronale tradizionale con ante in stile shaker, ante bianche, vasca freestanding, zona vasca/doccia separata, piastrelle bianche, pareti grigie, lavabo sottopiano, top in quarzite, doccia aperta, top bianco, pavimento grigio, pavimento in gres porcellanato, WC a due pezzi e piastrelle in ceramica
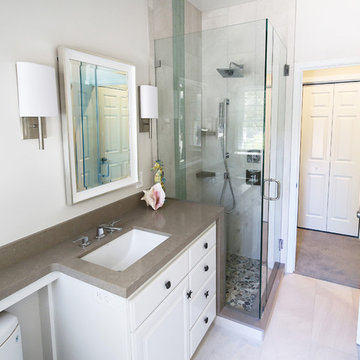
Ispirazione per una piccola stanza da bagno con doccia design con ante con bugna sagomata, ante bianche, doccia ad angolo, WC monopezzo, piastrelle bianche, piastrelle in gres porcellanato, pareti bianche, pavimento in gres porcellanato, lavabo sottopiano, top in quarzo composito, pavimento bianco, porta doccia a battente e top grigio
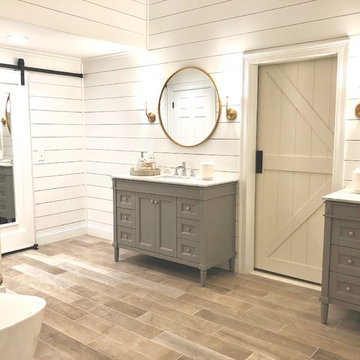
Amazing full master bath renovation with ship lap walls, new wood look tile floors, shower, free standing tub. We designed and built this bathroom.
Immagine di una grande stanza da bagno padronale country con ante con riquadro incassato, ante grigie, pareti bianche, parquet chiaro, lavabo sottopiano, top in granito, pavimento marrone e top bianco
Immagine di una grande stanza da bagno padronale country con ante con riquadro incassato, ante grigie, pareti bianche, parquet chiaro, lavabo sottopiano, top in granito, pavimento marrone e top bianco
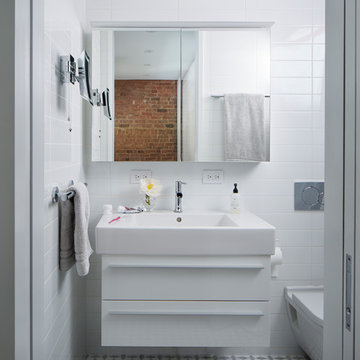
Bathroom
Ispirazione per una piccola stanza da bagno con doccia moderna con ante lisce, ante bianche, doccia aperta, WC sospeso, piastrelle bianche, piastrelle in ceramica, pavimento in marmo, lavabo sospeso, porta doccia a battente, pareti bianche e pavimento bianco
Ispirazione per una piccola stanza da bagno con doccia moderna con ante lisce, ante bianche, doccia aperta, WC sospeso, piastrelle bianche, piastrelle in ceramica, pavimento in marmo, lavabo sospeso, porta doccia a battente, pareti bianche e pavimento bianco
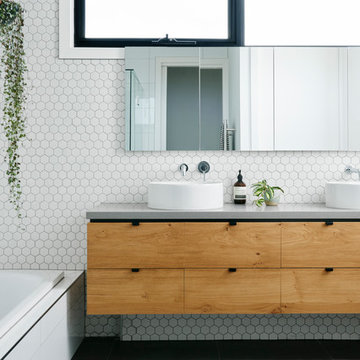
Photographer: Nikole Ramsay
Stylist: Bask Interiors
Esempio di una stanza da bagno padronale minimal con ante lisce, ante in legno scuro, vasca ad angolo, piastrelle bianche, piastrelle in ceramica, pareti bianche, lavabo a bacinella e top in cemento
Esempio di una stanza da bagno padronale minimal con ante lisce, ante in legno scuro, vasca ad angolo, piastrelle bianche, piastrelle in ceramica, pareti bianche, lavabo a bacinella e top in cemento
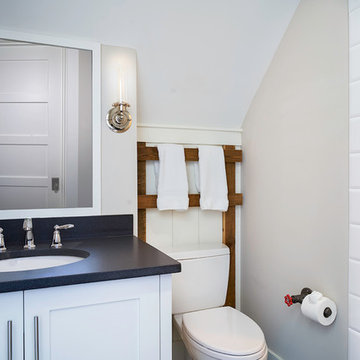
Lisa Carroll
Idee per una piccola stanza da bagno per bambini chic con ante a filo, ante bianche, doccia alcova, WC a due pezzi, piastrelle grigie, piastrelle diamantate, pareti beige, lavabo sottopiano e top in granito
Idee per una piccola stanza da bagno per bambini chic con ante a filo, ante bianche, doccia alcova, WC a due pezzi, piastrelle grigie, piastrelle diamantate, pareti beige, lavabo sottopiano e top in granito
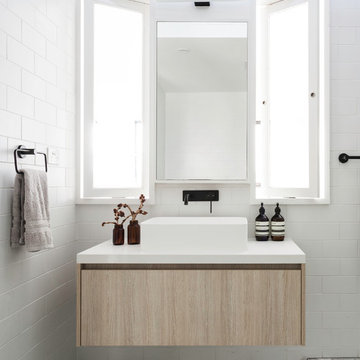
Immagine di una stanza da bagno nordica di medie dimensioni con piastrelle bianche e lavabo a bacinella

Foto di una grande stanza da bagno padronale country con ante in stile shaker, ante bianche, doccia aperta, pareti bianche, pavimento in gres porcellanato, lavabo sottopiano, top in granito, pavimento grigio, porta doccia a battente e top multicolore

This gorgeous two-story master bathroom features a spacious glass shower with bench, wide double vanity with custom cabinetry, a salvaged sliding barn door, and alcove for claw-foot tub. The barn door hides the walk in closet. The powder-room is separate from the rest of the bathroom. There are three interior windows in the space. Exposed beams add to the rustic farmhouse feel of this bright luxury bathroom.
Eric Roth
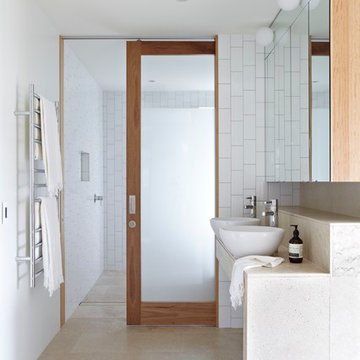
His and hers sink.
Location: Clayfield QLD
Architect: Richards & Spence
Structural engineer: Des Newport Engineers
Builder: Hutchinson Builders
Bricklayer: Dean O’Neill Bricklaying
Photographer: Alicia Taylor
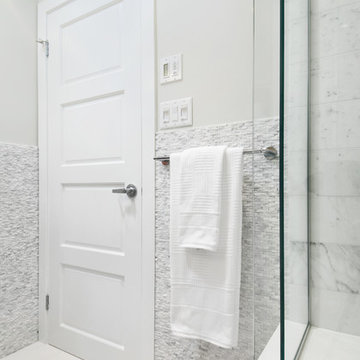
Becca Wallace Photography
Foto di una piccola stanza da bagno minimal con lavabo sottopiano, ante lisce, ante in legno chiaro, top in quarzo composito, WC sospeso, piastrelle bianche, piastrelle in pietra, pareti grigie e pavimento in gres porcellanato
Foto di una piccola stanza da bagno minimal con lavabo sottopiano, ante lisce, ante in legno chiaro, top in quarzo composito, WC sospeso, piastrelle bianche, piastrelle in pietra, pareti grigie e pavimento in gres porcellanato
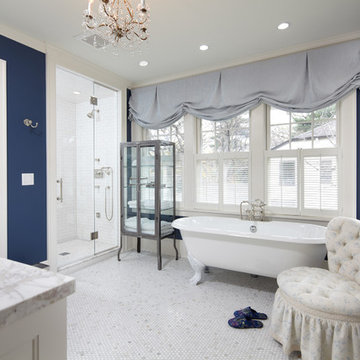
Architecture that is synonymous with the age of elegance, this welcoming Georgian style design reflects and emphasis for symmetry with the grand entry, stairway and front door focal point.
Near Lake Harriet in Minneapolis, this newly completed Georgian style home includes a renovation, new garage and rear addition that provided new and updated spacious rooms including an eat-in kitchen, mudroom, butler pantry, home office and family room that overlooks expansive patio and backyard spaces. The second floor showcases and elegant master suite. A collection of new and antique furnishings, modern art, and sunlit rooms, compliment the traditional architectural detailing, dark wood floors, and enameled woodwork. A true masterpiece. Call today for an informational meeting, tour or portfolio review.
BUILDER: Streeter & Associates, Renovation Division - Bob Near
ARCHITECT: Peterssen/Keller
INTERIOR: Engler Studio
PHOTOGRAPHY: Karen Melvin Photography
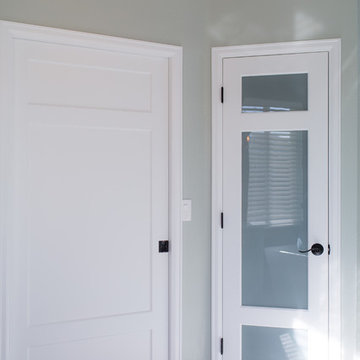
This was a complete gut & redesign of a master bathroom in Littleton, Colorado, with a goal of modern luxury spa. I believe that was achieved, and my clients couldn't be any happier with how it turned out!
Carrera marble floors are heated, which run into the closet to the right side. Custom doors were made for the closet and toilet rooms, recessed lighting in the ceiling in both spaces, and fabulous new light fixtures to add a gorgeous and warm atmosphere. Solid white quartz counters add an additional touch of luxurious clean, simple lines.
I wanted teak walls in this space. However, maintenance is quite a frequent challenge, so we settled on ceramic tile, which turned out to be above & beyond stunning! It is also extremely durable and virtually maintenance-free.
The frameless shower allows the gorgeous cuts of Carrera marble to beautifully show, in addition to the "wood" accent.
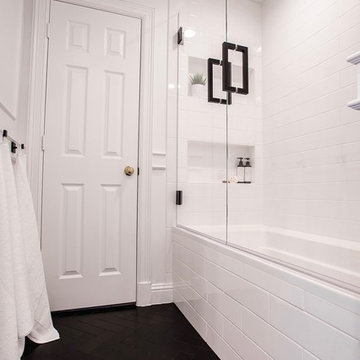
Black and white beautifully combined make this bathroom sleek and chic. Clean lines and modern design elements encompass this client's flawless design flair.
Photographer: Morgan English @theenglishden
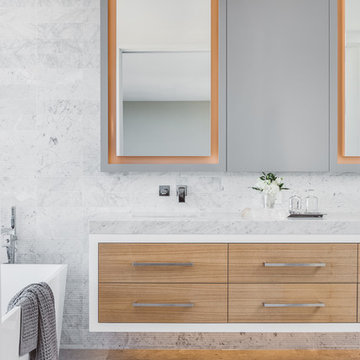
Photo by Christopher Stark
Immagine di una stanza da bagno padronale minimal con ante lisce, ante in legno chiaro, vasca freestanding e lavabo sottopiano
Immagine di una stanza da bagno padronale minimal con ante lisce, ante in legno chiaro, vasca freestanding e lavabo sottopiano
Bagni bianchi - Foto e idee per arredare
2


