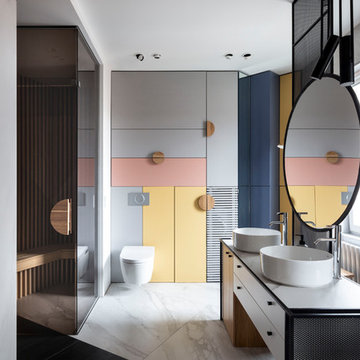Bagni bianchi - Foto e idee per arredare
Filtra anche per:
Budget
Ordina per:Popolari oggi
41 - 60 di 389 foto
1 di 3
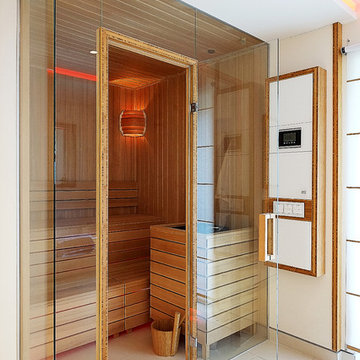
Esempio di una sauna design di medie dimensioni con pareti bianche, piastrelle beige, piastrelle in pietra, ante marroni, vasca da incasso, doccia a filo pavimento, pavimento con piastrelle in ceramica, pavimento beige e doccia aperta
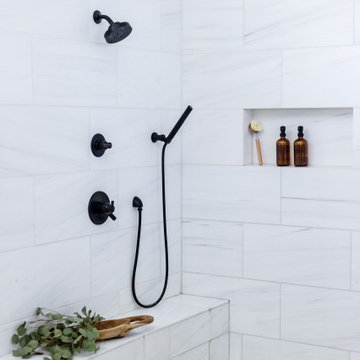
Foto di un'ampia sauna classica con ante in stile shaker, ante marroni, vasca freestanding, doccia aperta, piastrelle bianche, piastrelle in gres porcellanato, pareti grigie, pavimento in marmo, lavabo sottopiano, top in quarzo composito, pavimento bianco, doccia aperta, top bianco, panca da doccia, un lavabo e mobile bagno freestanding
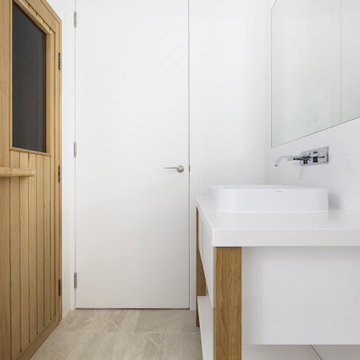
Esempio di una piccola sauna scandinava con consolle stile comò, ante in legno chiaro, doccia ad angolo, WC monopezzo, piastrelle bianche, piastrelle in ceramica, pareti bianche, pavimento in pietra calcarea, lavabo a bacinella, top in quarzo composito, pavimento beige, porta doccia a battente, top bianco, un lavabo, mobile bagno freestanding e soffitto a cassettoni
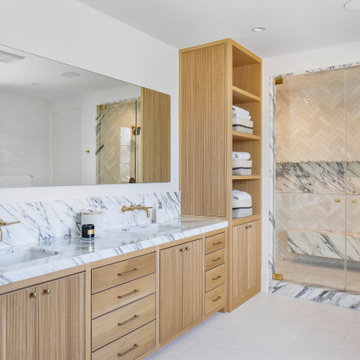
Esempio di una grande sauna mediterranea con ante a filo, ante in legno chiaro, vasca freestanding, doccia doppia, WC monopezzo, piastrelle multicolore, piastrelle di marmo, pareti bianche, pavimento in pietra calcarea, lavabo sottopiano, top in marmo, pavimento bianco, porta doccia a battente, top multicolore, panca da doccia, due lavabi e mobile bagno incassato
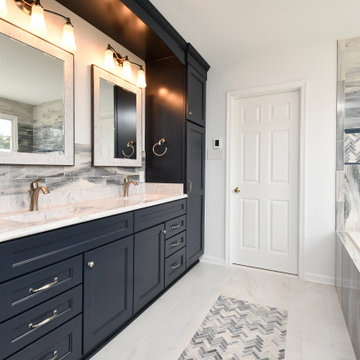
Designed by Cat Neitzey of Reico Kitchen & Bath in Fredericksburg, VA in collaboration with Good Bees Remodeling, this primary bathroom features Merillat Classic cabinets in the Glenrock 5-piece drawer front door style in Maple with a Nightfall finish. The countertop is a 72” Virginia Marble cultured marble double bowl vanity top in Pewter with Wave Bowls and a 1.5" Bullnose Edge.
Additionally, the bathroom also features: Moen Eva fixtures and accessories, including robe hook, towel ring, towel bar, lighting and vanity sink faucets; Moen Flara shower faucet; Moen handheld showering; Sterling Glass Custom Serenity Brushed Stainless Tempered Glass/Flat Polished Shower Surround/Slider; and CDA Elegance Iconic Blue 24” x 48” floor tiles with Roman herringbone pattern inlay.
Said Cat, “It is fun working with clients who favor bold selections. They did a great job making choices to blend this transitional bathroom into their traditional style home. The modern, bold color and variation from the tile juxtapose nicely with the Roman herringbone pattern in the tile to create the spa retreat they were hoping for. In the shower, the tile was hand selected to show the colors ombre from dark to light above the accent lines. I especially love the 24”x 48” tiles used vertically below the accent. It allows you to really see the beauty in the variation of the tile.” Added the client, “I really like how the shower tile extends across the entire wall to include the tub area.”
Photos courtesy of Tim Snyder Photography.
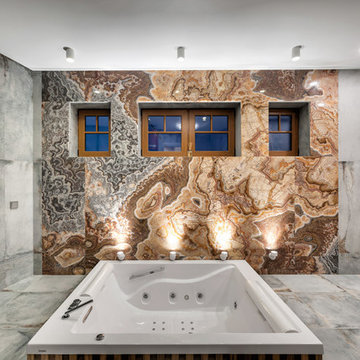
Автор проекта: Наталья Кочегарова
Ispirazione per un'ampia sauna contemporanea con vasca idromassaggio, doccia aperta, piastrelle multicolore, lastra di pietra, pareti multicolore, pavimento in gres porcellanato, pavimento grigio e doccia aperta
Ispirazione per un'ampia sauna contemporanea con vasca idromassaggio, doccia aperta, piastrelle multicolore, lastra di pietra, pareti multicolore, pavimento in gres porcellanato, pavimento grigio e doccia aperta
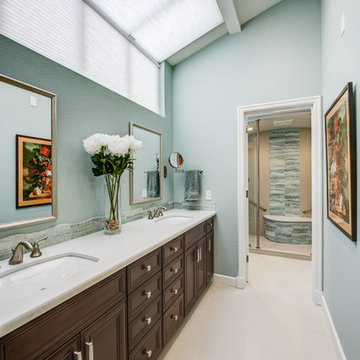
The client's purchased an 80's condo unit of the 4th floor.
The main goal(s): To create a space suitable for aging-in-place and to successfully incorporate pre-existing furniture and decor from the client's previous home.
The challenges:
- To be able to fully incorporate existing furniture into a smaller space, as the client's had down-sized by moving into a condo unit.
- Creating and providing a wide range of accessibility and universal design to accommodate certain health issues of one of the clients.
Inspiration: Existing arches throughout the home.
Treve Johnson Photography
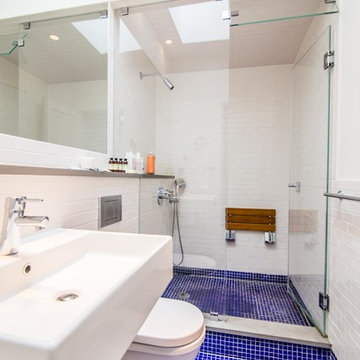
Guest Bathroom with Steam Shower
Nicholas Doyle
Immagine di una piccola sauna stile marino con lavabo sospeso, vasca ad alcova, WC sospeso, piastrelle blu, piastrelle in gres porcellanato, pareti bianche e pavimento in gres porcellanato
Immagine di una piccola sauna stile marino con lavabo sospeso, vasca ad alcova, WC sospeso, piastrelle blu, piastrelle in gres porcellanato, pareti bianche e pavimento in gres porcellanato
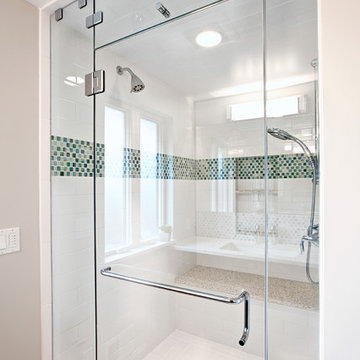
The steam shower in this new master bathroom is designed with a custom tiled bench, double shower heads, and frameless glass shower panel. The shower panel is designed with a transom window that opens to let the steam escape after taking a steam shower.
H2D Architecture + Design - whole house remodel
Photos: Sean Balko, Filmworks Studio
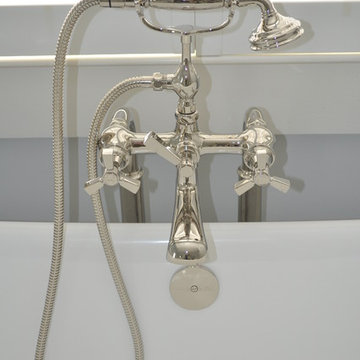
Elegant free standing tub with old school floor mount faucets.
Ispirazione per una grande sauna classica con ante con bugna sagomata, ante bianche, vasca freestanding, WC a due pezzi, piastrelle bianche, pareti grigie, pavimento in marmo, lavabo sottopiano e top in marmo
Ispirazione per una grande sauna classica con ante con bugna sagomata, ante bianche, vasca freestanding, WC a due pezzi, piastrelle bianche, pareti grigie, pavimento in marmo, lavabo sottopiano e top in marmo
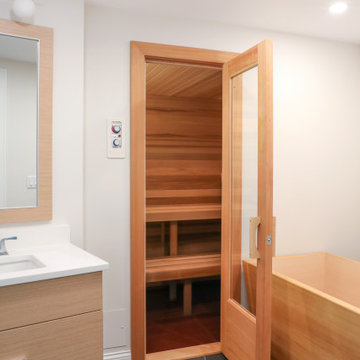
Bathroom with sauna and Japanese soaking tub with sauna
Esempio di una grande sauna con ante lisce, ante in legno chiaro, vasca freestanding, piastrelle di marmo, pareti bianche, pavimento in gres porcellanato, lavabo sottopiano, top in quarzo composito, pavimento grigio, top bianco, un lavabo e mobile bagno freestanding
Esempio di una grande sauna con ante lisce, ante in legno chiaro, vasca freestanding, piastrelle di marmo, pareti bianche, pavimento in gres porcellanato, lavabo sottopiano, top in quarzo composito, pavimento grigio, top bianco, un lavabo e mobile bagno freestanding
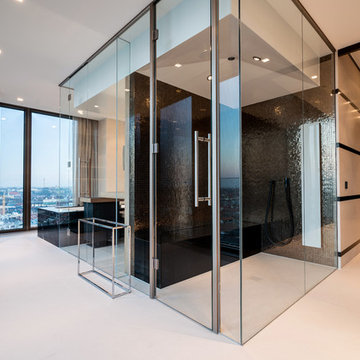
Wohlfühloase, mit Dampfbad, Sauna und Whirlpool für entspannte momente Daheim.
Fotograf: Ortwin Klipp
Foto di un'ampia sauna contemporanea con vasca da incasso, zona vasca/doccia separata, piastrelle nere, piastrelle a mosaico, pavimento bianco e porta doccia a battente
Foto di un'ampia sauna contemporanea con vasca da incasso, zona vasca/doccia separata, piastrelle nere, piastrelle a mosaico, pavimento bianco e porta doccia a battente
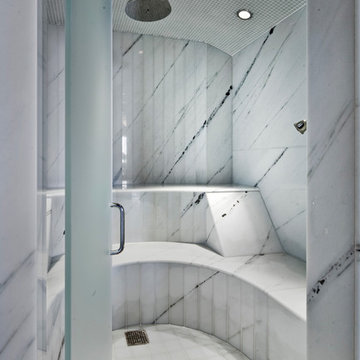
Justin Maconochie
Esempio di una grande sauna tradizionale con consolle stile comò, top in marmo, piastrelle bianche, lastra di pietra, pareti bianche e pavimento in marmo
Esempio di una grande sauna tradizionale con consolle stile comò, top in marmo, piastrelle bianche, lastra di pietra, pareti bianche e pavimento in marmo
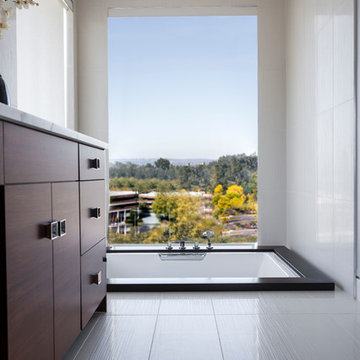
John Granen
Ispirazione per una sauna minimal di medie dimensioni con ante lisce, ante in legno bruno, vasca da incasso, WC a due pezzi, piastrelle grigie, pareti bianche, pavimento con piastrelle in ceramica, lavabo sottopiano e top in quarzo composito
Ispirazione per una sauna minimal di medie dimensioni con ante lisce, ante in legno bruno, vasca da incasso, WC a due pezzi, piastrelle grigie, pareti bianche, pavimento con piastrelle in ceramica, lavabo sottopiano e top in quarzo composito
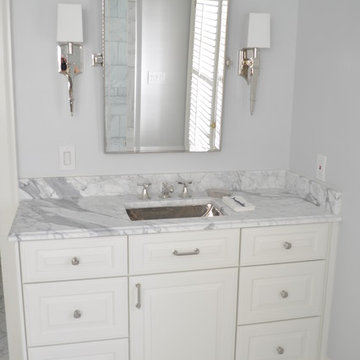
His
Idee per una grande sauna classica con lavabo sottopiano, ante con bugna sagomata, ante bianche, top in marmo, vasca freestanding, piastrelle bianche, pareti grigie, pavimento in marmo e WC a due pezzi
Idee per una grande sauna classica con lavabo sottopiano, ante con bugna sagomata, ante bianche, top in marmo, vasca freestanding, piastrelle bianche, pareti grigie, pavimento in marmo e WC a due pezzi
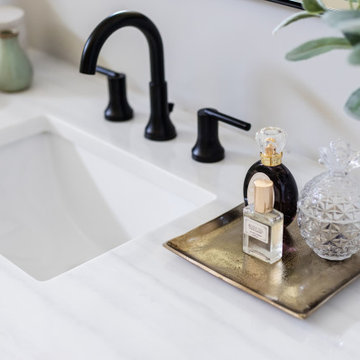
Esempio di un'ampia sauna classica con ante in stile shaker, ante marroni, vasca freestanding, doccia aperta, piastrelle bianche, piastrelle in gres porcellanato, pareti grigie, pavimento in marmo, lavabo sottopiano, top in quarzo composito, pavimento bianco, doccia aperta, top bianco, panca da doccia, un lavabo e mobile bagno freestanding
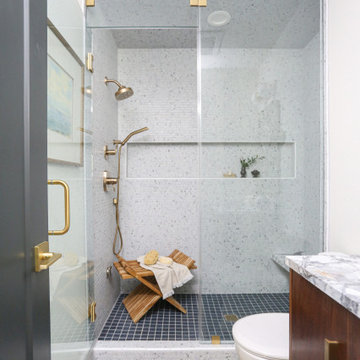
Guest bathroom steam shower with marble bench.
Ispirazione per una sauna moderna di medie dimensioni con ante lisce, ante in legno bruno, doccia alcova, WC monopezzo, piastrelle bianche, pareti bianche, pavimento in gres porcellanato, lavabo sottopiano, top in marmo, pavimento blu, porta doccia a battente, top bianco, panca da doccia, un lavabo e mobile bagno sospeso
Ispirazione per una sauna moderna di medie dimensioni con ante lisce, ante in legno bruno, doccia alcova, WC monopezzo, piastrelle bianche, pareti bianche, pavimento in gres porcellanato, lavabo sottopiano, top in marmo, pavimento blu, porta doccia a battente, top bianco, panca da doccia, un lavabo e mobile bagno sospeso
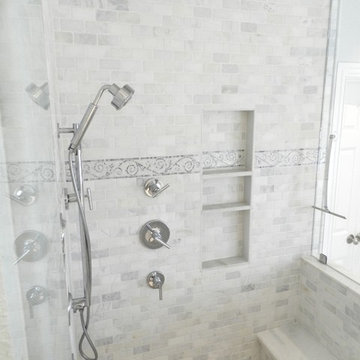
Immagine di una sauna minimalista di medie dimensioni con ante in stile shaker, ante bianche, vasca freestanding, piastrelle grigie, piastrelle bianche, piastrelle in pietra, pareti bianche, pavimento con piastrelle a mosaico, lavabo sottopiano e top in marmo
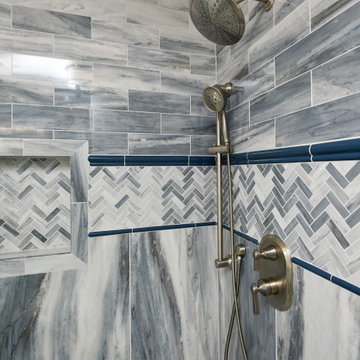
Designed by Cat Neitzey of Reico Kitchen & Bath in Fredericksburg, VA in collaboration with Good Bees Remodeling, this primary bathroom features Merillat Classic cabinets in the Glenrock 5-piece drawer front door style in Maple with a Nightfall finish. The countertop is a 72” Virginia Marble cultured marble double bowl vanity top in Pewter with Wave Bowls and a 1.5" Bullnose Edge.
Additionally, the bathroom also features: Moen Eva fixtures and accessories, including robe hook, towel ring, towel bar, lighting and vanity sink faucets; Moen Flara shower faucet; Moen handheld showering; Sterling Glass Custom Serenity Brushed Stainless Tempered Glass/Flat Polished Shower Surround/Slider; and CDA Elegance Iconic Blue 24” x 48” floor tiles with Roman herringbone pattern inlay.
Said Cat, “It is fun working with clients who favor bold selections. They did a great job making choices to blend this transitional bathroom into their traditional style home. The modern, bold color and variation from the tile juxtapose nicely with the Roman herringbone pattern in the tile to create the spa retreat they were hoping for. In the shower, the tile was hand selected to show the colors ombre from dark to light above the accent lines. I especially love the 24”x 48” tiles used vertically below the accent. It allows you to really see the beauty in the variation of the tile.” Added the client, “I really like how the shower tile extends across the entire wall to include the tub area.”
Photos courtesy of Tim Snyder Photography.
Bagni bianchi - Foto e idee per arredare
3


