Bagni bianchi - Foto e idee per arredare
Filtra anche per:
Budget
Ordina per:Popolari oggi
81 - 100 di 169.140 foto
1 di 3

In this farmhouse inspired bathroom there are four different patterns in just this one shot. The key to it all working is color! Using the same colors in all four, makes this bath look cohesive and fun, without being too busy. The gold in the accent tile ties in with the gold in the wallpaper, and the white ties all four together. By keeping a neutral gray on the wall and vanity, the eye has time to rest making this bath a real stunner!

Photography: Agnieszka Jakubowicz/ Build+Design: Robson Homes
Immagine di una stanza da bagno tradizionale con ante in stile shaker, ante bianche, vasca da incasso, pareti bianche, lavabo sottopiano, pavimento grigio, top grigio, due lavabi e mobile bagno freestanding
Immagine di una stanza da bagno tradizionale con ante in stile shaker, ante bianche, vasca da incasso, pareti bianche, lavabo sottopiano, pavimento grigio, top grigio, due lavabi e mobile bagno freestanding

Example vintage meets Modern in this small to mid size trendy full bath with hexagon tile laced into the wood floor. Smaller hexagon tile on shower floor, single-sink, free form hexagon wall bathroom design in Dallas with flat-panel cabinets, 2 stained floating shelves, s drop in vessel sink, exposed P-trap, stained floating vanity , 1 fixed piece glass used as shower wall.

Quick and easy update with to a full guest bathroom we did in conjunction with the owner's suite bathroom with Landmark Remodeling. We made sure that the changes were cost effective and still had a wow factor to them. We did a luxury vinyl plank to save money and did a tiled shower surround with decorative feature to heighten the finish level. We also did mixed metals and an equal balance of tan and gray to keep it from being trendy.

Our main goal for this bathroom remodel was to update and brighten the space. It’s a small bathroom so to achieve this, we designed the shower walls with white, timeless subway tile installing it in a modern, vertical pattern. Black marble hexagon floor tile provided a unique twist on a classic natural material and the simplistic and clean black plumbing fixtures created a contrast in the space. A floating vanity allowed for the practical storage a small bathroom needs while feeling light and modern as the wood finish adds warmth. The unique size of the shower allowed us to create a custom built-in cubby / shower bench with storage to utilize every inch of space while allowing the natural light to shine through.
123remodeling.com - Kitchen, Bath and Condo Remodelers in Chicago, IL.

Project completed by Reka Jemmott, Jemm Interiors desgn firm, which serves Sandy Springs, Alpharetta, Johns Creek, Buckhead, Cumming, Roswell, Brookhaven and Atlanta areas.
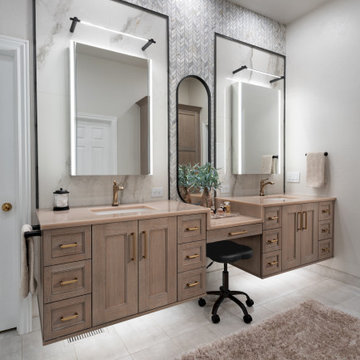
This incredible design + build remodel completely transformed this from a builders basic master bath to a destination spa! Floating vanity with dressing area, large format tiles behind the luxurious bath, walk in curbless shower with linear drain. This bathroom is truly fit for relaxing in luxurious comfort.

Master bathroom featuring freestanding tub, white oak vanity and linen cabinet, large format porcelain tile with a concrete look. Brass fixtures and bronze hardware.
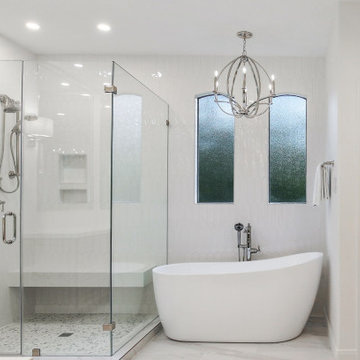
This timeless design features beautiful faux marble floors from Eleganza Tile and a soaking bathtub from Signature Hardware that was designed specifically for leaning back and taking those long relaxing soaks after a hard day. We took out what was previously dark and closed in the shower and instead opened up space with the clean look of a glass enclosure.

Foto di una piccola stanza da bagno per bambini chic con ante in legno bruno, vasca da incasso, vasca/doccia, WC a due pezzi, piastrelle bianche, piastrelle diamantate, pareti verdi, lavabo sottopiano, top in quarzo composito, pavimento bianco, doccia con tenda, top bianco, un lavabo e mobile bagno incassato

Traditional Hall Bath with Wood Vanity & Shower Arch Details
Immagine di una piccola stanza da bagno padronale tradizionale con ante con riquadro incassato, ante marroni, vasca da incasso, vasca/doccia, WC a due pezzi, pavimento con piastrelle a mosaico, lavabo sottopiano, top in quarzo composito, pavimento bianco, doccia con tenda, top bianco, nicchia, un lavabo e mobile bagno incassato
Immagine di una piccola stanza da bagno padronale tradizionale con ante con riquadro incassato, ante marroni, vasca da incasso, vasca/doccia, WC a due pezzi, pavimento con piastrelle a mosaico, lavabo sottopiano, top in quarzo composito, pavimento bianco, doccia con tenda, top bianco, nicchia, un lavabo e mobile bagno incassato
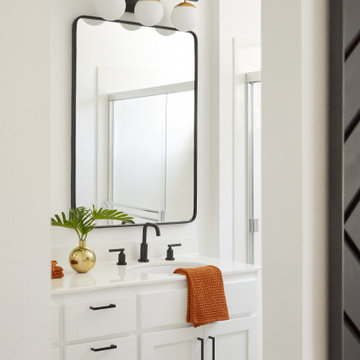
Ispirazione per una stanza da bagno tradizionale con ante in stile shaker, ante bianche, pareti bianche, lavabo sottopiano, top bianco, un lavabo e mobile bagno incassato

The guest bathroom has the most striking matte glass patterned tile on both the backsplash and in the bathtub/shower combination. A floating wood vanity has a white quartz countertop and mid-century modern sconces on either side of the round mirror.
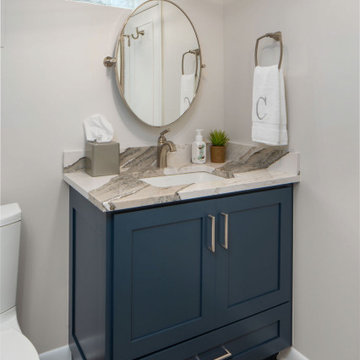
Upgrades to bathroom include new semi-custom vanity with quartz countertops and brushed nickel plumbing and accessory finishes.
Ispirazione per una stanza da bagno con doccia tradizionale di medie dimensioni con ante in stile shaker, ante blu, WC a due pezzi, pareti bianche, pavimento in vinile, lavabo sottopiano, top in quarzo composito, pavimento grigio, top multicolore, un lavabo e mobile bagno incassato
Ispirazione per una stanza da bagno con doccia tradizionale di medie dimensioni con ante in stile shaker, ante blu, WC a due pezzi, pareti bianche, pavimento in vinile, lavabo sottopiano, top in quarzo composito, pavimento grigio, top multicolore, un lavabo e mobile bagno incassato
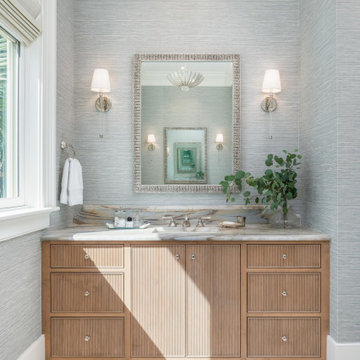
Immagine di una stanza da bagno costiera con ante marroni e mobile bagno incassato

Esempio di una stanza da bagno padronale minimalista di medie dimensioni con ante marroni, doccia ad angolo, piastrelle bianche, piastrelle in ceramica, pavimento in gres porcellanato, lavabo da incasso, top in marmo, pavimento nero, porta doccia a battente, due lavabi, mobile bagno freestanding e soffitto a volta

KitchenLab Interiors’ first, entirely new construction project in collaboration with GTH architects who designed the residence. KLI was responsible for all interior finishes, fixtures, furnishings, and design including the stairs, casework, interior doors, moldings and millwork. KLI also worked with the client on selecting the roof, exterior stucco and paint colors, stone, windows, and doors. The homeowners had purchased the existing home on a lakefront lot of the Valley Lo community in Glenview, thinking that it would be a gut renovation, but when they discovered a host of issues including mold, they decided to tear it down and start from scratch. The minute you look out the living room windows, you feel as though you're on a lakeside vacation in Wisconsin or Michigan. We wanted to help the homeowners achieve this feeling throughout the house - merging the causal vibe of a vacation home with the elegance desired for a primary residence. This project is unique and personal in many ways - Rebekah and the homeowner, Lorie, had grown up together in a small suburb of Columbus, Ohio. Lorie had been Rebekah's babysitter and was like an older sister growing up. They were both heavily influenced by the style of the late 70's and early 80's boho/hippy meets disco and 80's glam, and both credit their moms for an early interest in anything related to art, design, and style. One of the biggest challenges of doing a new construction project is that it takes so much longer to plan and execute and by the time tile and lighting is installed, you might be bored by the selections of feel like you've seen them everywhere already. “I really tried to pull myself, our team and the client away from the echo-chamber of Pinterest and Instagram. We fell in love with counter stools 3 years ago that I couldn't bring myself to pull the trigger on, thank god, because then they started showing up literally everywhere", Rebekah recalls. Lots of one of a kind vintage rugs and furnishings make the home feel less brand-spanking new. The best projects come from a team slightly outside their comfort zone. One of the funniest things Lorie says to Rebekah, "I gave you everything you wanted", which is pretty hilarious coming from a client to a designer.

Esempio di una stanza da bagno tradizionale con ante grigie, vasca freestanding, doccia ad angolo, piastrelle grigie, piastrelle di marmo, pareti grigie, pavimento in marmo, top in marmo, porta doccia a battente, top bianco, toilette, ante in stile shaker, pavimento grigio e mobile bagno incassato

Idee per una grande stanza da bagno padronale classica con ante con riquadro incassato, ante grigie, vasca da incasso, doccia doppia, WC a due pezzi, piastrelle bianche, piastrelle di marmo, pareti grigie, pavimento in marmo, lavabo sottopiano, top in quarzo composito, pavimento bianco, porta doccia a battente, top bianco, panca da doccia, due lavabi, mobile bagno incassato e carta da parati
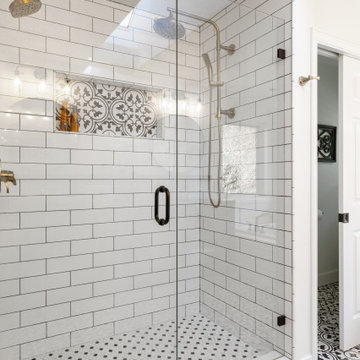
The master bathroom remodel features a new wood vanity, round mirrors, white subway tile with dark grout, and patterned black and white floor tile. Patterned tile is used for the shower niche.
Bagni bianchi - Foto e idee per arredare
5

