Bagni bianchi con soffitto a cassettoni - Foto e idee per arredare
Filtra anche per:
Budget
Ordina per:Popolari oggi
41 - 60 di 397 foto
1 di 3
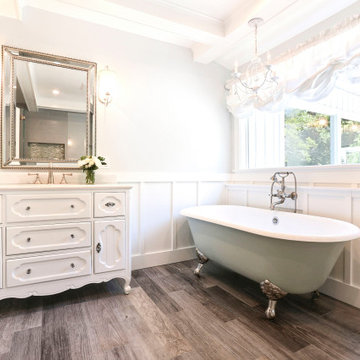
Modern adjustable balloon shades for two bathroom windows, brought softness and luxury to this fabulous space. The wonderful high quality embossed pure white fabric was perfect for these window treatments! Privacy or openness is easy with the pull-up design of one strong cord! The rods are also custom created for practical and secure operation, while showing off the beauty of the shades.
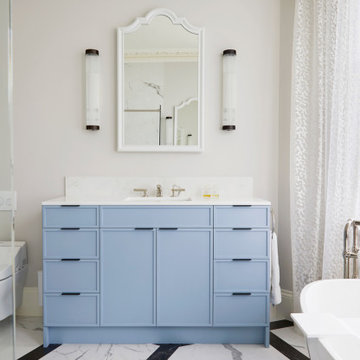
Ispirazione per una stanza da bagno per bambini moderna di medie dimensioni con ante blu, vasca freestanding, doccia aperta, WC sospeso, pareti bianche, lavabo da incasso, pavimento multicolore, porta doccia a battente, top bianco, un lavabo, mobile bagno incassato e soffitto a cassettoni

Transform your space into a sanctuary of relaxation with our spa-inspired Executive Suite Bathroom Renovation.
Foto di una stanza da bagno per bambini moderna di medie dimensioni con ante in stile shaker, ante in legno bruno, vasca sottopiano, WC monopezzo, piastrelle beige, piastrelle diamantate, pareti multicolore, pavimento in gres porcellanato, lavabo da incasso, top in superficie solida, pavimento marrone, porta doccia a battente, top bianco, panca da doccia, due lavabi, mobile bagno incassato, soffitto a cassettoni e pareti in mattoni
Foto di una stanza da bagno per bambini moderna di medie dimensioni con ante in stile shaker, ante in legno bruno, vasca sottopiano, WC monopezzo, piastrelle beige, piastrelle diamantate, pareti multicolore, pavimento in gres porcellanato, lavabo da incasso, top in superficie solida, pavimento marrone, porta doccia a battente, top bianco, panca da doccia, due lavabi, mobile bagno incassato, soffitto a cassettoni e pareti in mattoni
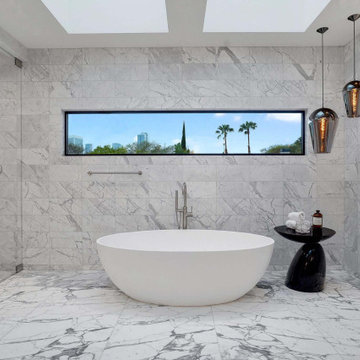
Large and modern master bathroom primary bathroom. Grey and white marble paired with warm wood flooring and door. Expansive curbless shower and freestanding tub sit on raised platform with LED light strip. Modern glass pendants and small black side table add depth to the white grey and wood bathroom. Large skylights act as modern coffered ceiling flooding the room with natural light.
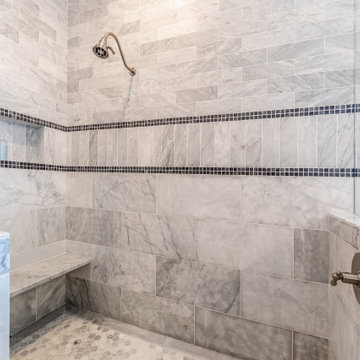
Modern Farmhouse bright and airy, large master bathroom. Marble flooring, tile work, and quartz countertops with shiplap accents and a free-standing bath.
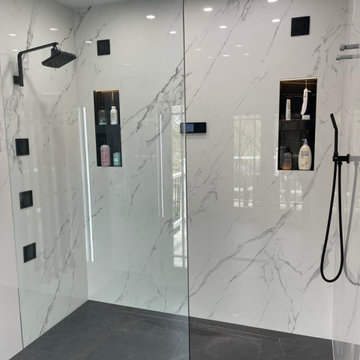
Esempio di una grande stanza da bagno padronale minimal con ante lisce, ante bianche, vasca freestanding, doccia a filo pavimento, bidè, piastrelle bianche, piastrelle in gres porcellanato, pareti bianche, pavimento in gres porcellanato, lavabo da incasso, top in quarzite, pavimento grigio, doccia aperta, top nero, nicchia, due lavabi, mobile bagno sospeso e soffitto a cassettoni
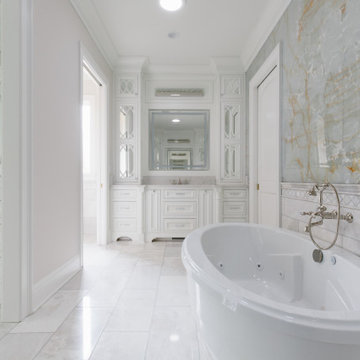
Custom cabinetry balanced with royal white onyx wall feature. Beautiful!
Foto di una grande stanza da bagno padronale contemporanea con consolle stile comò, ante bianche, vasca freestanding, zona vasca/doccia separata, piastrelle bianche, lastra di pietra, lavabo integrato, top in quarzo composito, doccia aperta, top bianco, due lavabi, mobile bagno incassato e soffitto a cassettoni
Foto di una grande stanza da bagno padronale contemporanea con consolle stile comò, ante bianche, vasca freestanding, zona vasca/doccia separata, piastrelle bianche, lastra di pietra, lavabo integrato, top in quarzo composito, doccia aperta, top bianco, due lavabi, mobile bagno incassato e soffitto a cassettoni
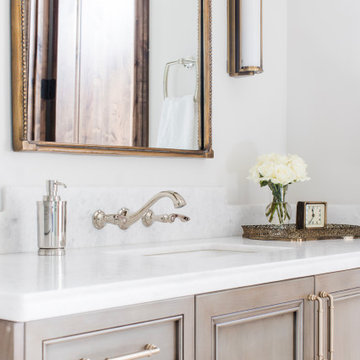
Ispirazione per una stanza da bagno con doccia mediterranea di medie dimensioni con ante con riquadro incassato, vasca freestanding, doccia alcova, pavimento in pietra calcarea, top in marmo, porta doccia a battente, mobile bagno incassato, soffitto a cassettoni, ante beige, pareti bianche, top bianco e un lavabo

Large and modern master bathroom primary bathroom. Grey and white marble paired with warm wood flooring and door. Expansive curbless shower and freestanding tub sit on raised platform with LED light strip. Modern glass pendants and small black side table add depth to the white grey and wood bathroom. Large skylights act as modern coffered ceiling flooding the room with natural light.

The Ranch Pass Project consisted of architectural design services for a new home of around 3,400 square feet. The design of the new house includes four bedrooms, one office, a living room, dining room, kitchen, scullery, laundry/mud room, upstairs children’s playroom and a three-car garage, including the design of built-in cabinets throughout. The design style is traditional with Northeast turn-of-the-century architectural elements and a white brick exterior. Design challenges encountered with this project included working with a flood plain encroachment in the property as well as situating the house appropriately in relation to the street and everyday use of the site. The design solution was to site the home to the east of the property, to allow easy vehicle access, views of the site and minimal tree disturbance while accommodating the flood plain accordingly.

Foto di un bagno di servizio chic con ante bianche, pistrelle in bianco e nero, pareti nere, pavimento in gres porcellanato, top in quarzo composito, pavimento nero, top bianco, mobile bagno freestanding, soffitto a cassettoni e carta da parati
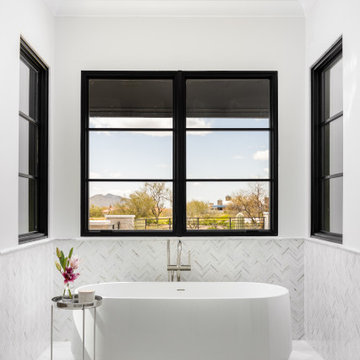
This beautiful custom home was completed for clients that will enjoy this residence in the winter here in AZ. So many warm and inviting finishes, including the 3 tone cabinetry
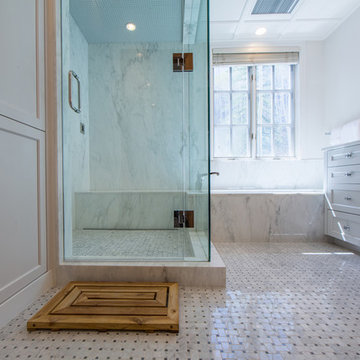
The all-white interior of this master bathroom gives a clean and timeless look and that goes well with the marble surround and subway tile floors. The full glass shower doors completed the timeless character of this elegant master bathroom.
Built by ULFBUILT, a custom home builder in Beaver Creek

Bedwardine Road is our epic renovation and extension of a vast Victorian villa in Crystal Palace, south-east London.
Traditional architectural details such as flat brick arches and a denticulated brickwork entablature on the rear elevation counterbalance a kitchen that feels like a New York loft, complete with a polished concrete floor, underfloor heating and floor to ceiling Crittall windows.
Interiors details include as a hidden “jib” door that provides access to a dressing room and theatre lights in the master bathroom.
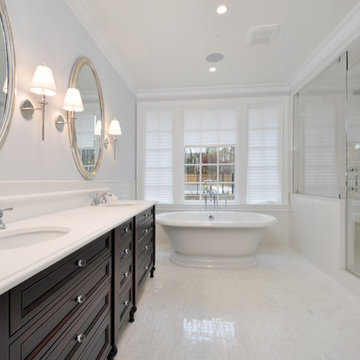
White tile, a freestanding tub and double sinks are just a few of the luxurious details in this master bathroom.
Ispirazione per una grande stanza da bagno padronale chic con ante marroni, vasca freestanding, doccia alcova, piastrelle bianche, pareti bianche, lavabo a bacinella, top in marmo, pavimento bianco, porta doccia a battente, top bianco, panca da doccia, due lavabi, mobile bagno incassato e soffitto a cassettoni
Ispirazione per una grande stanza da bagno padronale chic con ante marroni, vasca freestanding, doccia alcova, piastrelle bianche, pareti bianche, lavabo a bacinella, top in marmo, pavimento bianco, porta doccia a battente, top bianco, panca da doccia, due lavabi, mobile bagno incassato e soffitto a cassettoni
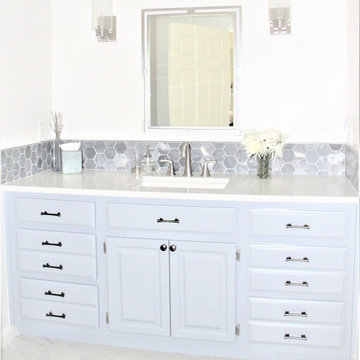
Ispirazione per una grande stanza da bagno padronale classica con ante con bugna sagomata, vasca ad alcova, doccia alcova, WC a due pezzi, piastrelle bianche, piastrelle in gres porcellanato, pareti bianche, pavimento in gres porcellanato, lavabo sottopiano, top in quarzo composito, pavimento bianco, porta doccia a battente, panca da doccia, un lavabo, mobile bagno incassato, soffitto a cassettoni, carta da parati, top blu e ante blu

Art Deco bathroom, featuring original 1930s cream textured tiles with green accent tile line and bath (resurfaced). Vanity designed by Hindley & Co with curved Corian top and siding, handcrafted by JFJ Joinery. The matching curved mirrored medicine cabinet is designed by Hindley & Co. The project is a 1930s art deco Spanish mission-style house in Melbourne. See more from our Arch Deco Project.
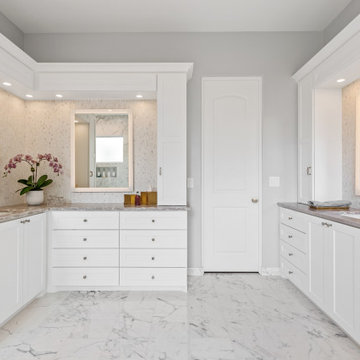
Renowned Renovation
Foto di una grande stanza da bagno padronale chic con ante in stile shaker, ante bianche, vasca freestanding, zona vasca/doccia separata, WC monopezzo, piastrelle bianche, piastrelle di marmo, pareti grigie, pavimento in marmo, lavabo sottopiano, top in quarzo composito, pavimento bianco, porta doccia a battente, top beige, un lavabo, mobile bagno incassato e soffitto a cassettoni
Foto di una grande stanza da bagno padronale chic con ante in stile shaker, ante bianche, vasca freestanding, zona vasca/doccia separata, WC monopezzo, piastrelle bianche, piastrelle di marmo, pareti grigie, pavimento in marmo, lavabo sottopiano, top in quarzo composito, pavimento bianco, porta doccia a battente, top beige, un lavabo, mobile bagno incassato e soffitto a cassettoni

Every other room in this custom home is flooded with color, but we kept the main suite bright and white to foster maximum relaxation and create a tranquil retreat.

Large and modern master bathroom primary bathroom. Grey and white marble paired with warm wood flooring and door. Expansive curbless shower and freestanding tub sit on raised platform with LED light strip. Modern glass pendants and small black side table add depth to the white grey and wood bathroom. Large skylights act as modern coffered ceiling flooding the room with natural light.
Bagni bianchi con soffitto a cassettoni - Foto e idee per arredare
3

