Bagni bianchi con porta doccia a battente - Foto e idee per arredare
Filtra anche per:
Budget
Ordina per:Popolari oggi
61 - 80 di 64.499 foto
1 di 3
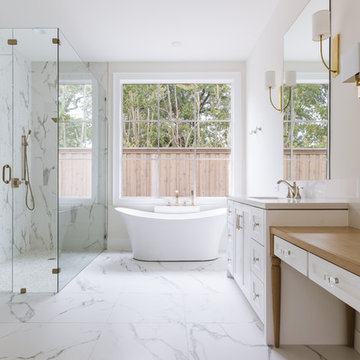
Costa Christ
Foto di una stanza da bagno padronale tradizionale di medie dimensioni con ante in stile shaker, ante bianche, vasca freestanding, doccia a filo pavimento, piastrelle bianche, piastrelle in gres porcellanato, pareti bianche, pavimento in gres porcellanato, lavabo sottopiano, top in quarzo composito, pavimento bianco, porta doccia a battente e top beige
Foto di una stanza da bagno padronale tradizionale di medie dimensioni con ante in stile shaker, ante bianche, vasca freestanding, doccia a filo pavimento, piastrelle bianche, piastrelle in gres porcellanato, pareti bianche, pavimento in gres porcellanato, lavabo sottopiano, top in quarzo composito, pavimento bianco, porta doccia a battente e top beige

Ispirazione per una piccola stanza da bagno classica con ante bianche, vasca ad alcova, vasca/doccia, WC a due pezzi, pareti beige, lavabo sottopiano, top in quarzite, porta doccia a battente e ante con riquadro incassato

Photo by Bret Gum
Chinoiserie wallpaper from Schumacher
Paint color "Blazer" Farrow & Ball
Lights by Rejuvenation
Wainscoting
Immagine di una stanza da bagno con doccia country con ante in stile shaker, ante rosse, doccia ad angolo, WC a due pezzi, piastrelle bianche, pareti rosse, pavimento con piastrelle a mosaico, pavimento bianco, porta doccia a battente, piastrelle diamantate, lavabo sottopiano, top in marmo, top bianco, un lavabo, mobile bagno incassato e carta da parati
Immagine di una stanza da bagno con doccia country con ante in stile shaker, ante rosse, doccia ad angolo, WC a due pezzi, piastrelle bianche, pareti rosse, pavimento con piastrelle a mosaico, pavimento bianco, porta doccia a battente, piastrelle diamantate, lavabo sottopiano, top in marmo, top bianco, un lavabo, mobile bagno incassato e carta da parati

Ispirazione per una stanza da bagno con doccia chic di medie dimensioni con ante in stile shaker, ante in legno scuro, doccia alcova, WC a due pezzi, piastrelle beige, piastrelle in travertino, pareti bianche, pavimento in travertino, lavabo sottopiano, top in quarzo composito, pavimento beige e porta doccia a battente

Foto di una stanza da bagno con doccia chic di medie dimensioni con ante in stile shaker, ante bianche, doccia ad angolo, WC a due pezzi, piastrelle grigie, piastrelle bianche, piastrelle di marmo, pareti grigie, pavimento in vinile, lavabo sottopiano, top in quarzite, pavimento grigio e porta doccia a battente
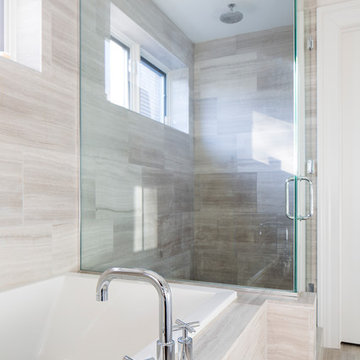
Foto di una grande stanza da bagno padronale design con vasca da incasso, doccia ad angolo, piastrelle beige, piastrelle in gres porcellanato, pareti beige, pavimento in gres porcellanato, lavabo sottopiano, ante con riquadro incassato, ante bianche, WC a due pezzi, top in quarzo composito, pavimento grigio e porta doccia a battente

© Lisa Russman Photography
Idee per una stanza da bagno con doccia classica con ante bianche, doccia alcova, piastrelle bianche, piastrelle diamantate, pareti bianche, lavabo sottopiano, ante con riquadro incassato, porta doccia a battente e panca da doccia
Idee per una stanza da bagno con doccia classica con ante bianche, doccia alcova, piastrelle bianche, piastrelle diamantate, pareti bianche, lavabo sottopiano, ante con riquadro incassato, porta doccia a battente e panca da doccia

Kristina O'Brien Photography
Ispirazione per una grande stanza da bagno padronale classica con ante lisce, piastrelle di ciottoli, lavabo sottopiano, ante in legno chiaro, doccia alcova, WC a due pezzi, pareti bianche, pavimento con piastrelle in ceramica, piastrelle grigie, vasca sottopiano e porta doccia a battente
Ispirazione per una grande stanza da bagno padronale classica con ante lisce, piastrelle di ciottoli, lavabo sottopiano, ante in legno chiaro, doccia alcova, WC a due pezzi, pareti bianche, pavimento con piastrelle in ceramica, piastrelle grigie, vasca sottopiano e porta doccia a battente

Photo Credits: Aaron Leitz
Esempio di una grande stanza da bagno padronale design con porta doccia a battente, ante lisce, vasca sottopiano, piastrelle bianche, pareti bianche, lavabo sottopiano, pavimento grigio, top bianco, doccia ad angolo, piastrelle in ceramica, pavimento in gres porcellanato e top in quarzo composito
Esempio di una grande stanza da bagno padronale design con porta doccia a battente, ante lisce, vasca sottopiano, piastrelle bianche, pareti bianche, lavabo sottopiano, pavimento grigio, top bianco, doccia ad angolo, piastrelle in ceramica, pavimento in gres porcellanato e top in quarzo composito
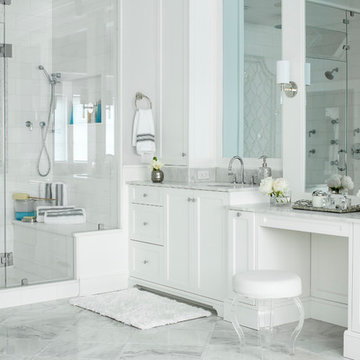
Photography: Christian Garibaldi
Esempio di una grande stanza da bagno padronale chic con ante con riquadro incassato, ante bianche, vasca freestanding, doccia doppia, WC monopezzo, piastrelle in pietra, pareti grigie, pavimento in marmo, lavabo sottopiano, top in marmo, piastrelle bianche e porta doccia a battente
Esempio di una grande stanza da bagno padronale chic con ante con riquadro incassato, ante bianche, vasca freestanding, doccia doppia, WC monopezzo, piastrelle in pietra, pareti grigie, pavimento in marmo, lavabo sottopiano, top in marmo, piastrelle bianche e porta doccia a battente
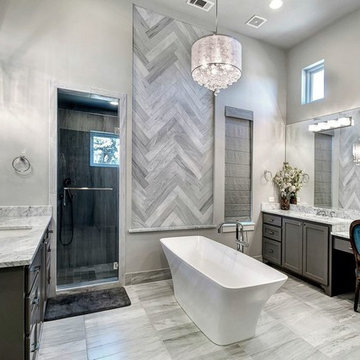
Wade Blissard
Esempio di una grande stanza da bagno padronale classica con lavabo sottopiano, ante in stile shaker, ante grigie, top in marmo, vasca freestanding, piastrelle grigie, piastrelle in pietra, pareti grigie, pavimento in marmo, doccia ad angolo, pavimento grigio e porta doccia a battente
Esempio di una grande stanza da bagno padronale classica con lavabo sottopiano, ante in stile shaker, ante grigie, top in marmo, vasca freestanding, piastrelle grigie, piastrelle in pietra, pareti grigie, pavimento in marmo, doccia ad angolo, pavimento grigio e porta doccia a battente
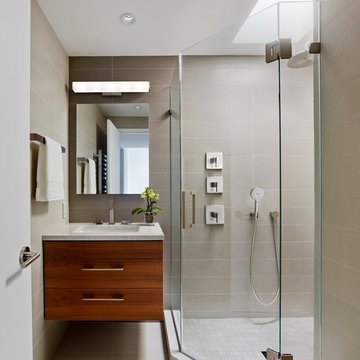
The hall bath features a similar aesthetic within a smaller footprint. A cool palette juxtaposes gray walls and white counters with embedded mirror chips for subtle sparkle.
© Jeffrey Totaro, photographer

Esempio di una grande stanza da bagno padronale chic con lavabo a consolle, ante grigie, vasca sottopiano, doccia ad angolo, piastrelle bianche, piastrelle in gres porcellanato, pareti grigie, pavimento in marmo, top in marmo, pavimento grigio, porta doccia a battente e top grigio
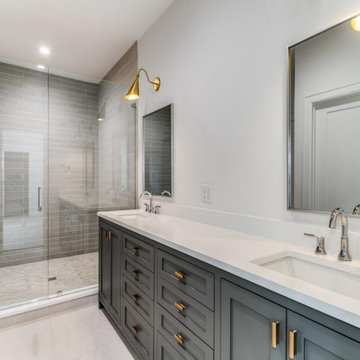
Foto di una grande stanza da bagno con doccia contemporanea con ante a filo, ante grigie, doccia alcova, WC a due pezzi, piastrelle grigie, piastrelle in gres porcellanato, pareti bianche, pavimento in gres porcellanato, lavabo sottopiano, top in marmo, pavimento grigio, porta doccia a battente, top bianco, due lavabi e mobile bagno incassato

THE SETUP
Located in a luxury high rise in Chicago’s Gold Coast Neighborhood, the condo’s existing primary bath was “fine,” but a bit underwhelming. It was a sea of beige, with very little personality or drama. The client is very well traveled, and wanted the space to feel luxe and glamorous, like a bath in a fine European hotel.
Design objectives:
- Add loads of beautiful high end finishes
- Create drama and contrast
- Create luxe showering and bathing experiences
- Improve storage for toiletries and essentials
THE REMODEL
Design challenges:
- Unable to reconfigure layout due to location in the high rise
- Seek out unique, dramatic tile materials
- Introduce “BLING”
- Find glamorous lighting
Design solutions:
- Keep existing layout, with change from built in to free-standing tub
- Gorgeous Calacatta gold marble was our inspiration
- Ornate Art deco marble mosaic to be the focal point, with satin gold accents to create shimmer
- Glass and crystal light fixtures add the needed sparkle
THE RENEWED SPACE
After the remodel began, our client’s vision for her bath took a turn that was inspired by a trip to Paris. Initially, the plan was a modest design to allocate resources for her kitchen’s marble slabs… but then she had a vision while admiring the marble bathroom of her Parisian hotel.
She was determined to infuse her bathroom with the same sense of luxury. They went back to the drawing board and started over with all-marble.
Her new stunning bath space radiates glamour and sophistication. The “bling” flows to her bedroom where we matched the gorgeous custom wall treatment that mimics grasscloth on an accent wall. With its marble landscape, shimmering tile and walls, the primary bath’s ambiance creates a swanky hotel feel that our client adores and considers her sanctuary.

Idee per una stanza da bagno padronale classica con ante in legno scuro, vasca freestanding, piastrelle nere, piastrelle di marmo, pavimento in marmo, lavabo a bacinella, top in quarzo composito, pavimento bianco, porta doccia a battente, top bianco, mobile bagno sospeso e ante lisce

Foto di una grande stanza da bagno padronale chic con ante con riquadro incassato, ante bianche, vasca freestanding, doccia ad angolo, WC a due pezzi, piastrelle bianche, piastrelle di marmo, pareti blu, pavimento in marmo, lavabo sottopiano, top in marmo, pavimento bianco, porta doccia a battente, top bianco, panca da doccia, due lavabi e mobile bagno freestanding
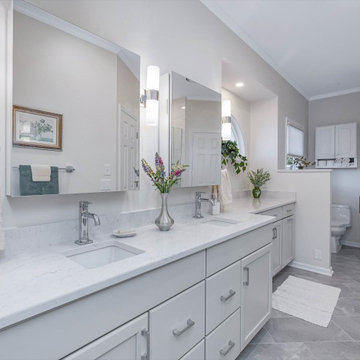
Nancy Knickerbocker of Reico Kitchen and Bath in Southern Pines, NC designed a primary bathroom featuring Merillat Masterpiece cabinetry’s Gannon door style in Evercore with a Moonshine finish.
Selections for bathroom include Silestone Quartz in a Pearl Jasmine finish vanity countertops along with fixtures and accessories from Kohler and Moen.
The shower features 12x24 and 2x2 Bakersfield Pumice floor tile, shower floor tile and 10x12 Bianco shower wall tile.
The client emphasized Nancy's pivotal role in the remodel's success. "She was respectful of our budget, our needs (more handicap-friendly and storage space, fewer doors) and was knowledgeable about what was and wasn’t doable in our situation. Her excellent design suggestions took into consideration our choices for cabinets, fixtures, countertops, flooring and etc. She was interested and always available to help throughout the entire project," said the client.
Nancy highlighted the bathroom's outdated features from the era of the garden tub. "The homeowner wanted to add storage, enlarge the shower and overall update the bathroom. By removing the tub, we added a cabinet with two roll-out shelves, a trash cabinet, and laundry hamper cabinet. Kohler mirrored medicine cabinets added personal storage above the sinks. To allow easier access to the bathroom, the entry door was widened. As a result, the vanity needed to be reduced to 18” deep."
"The Kohler Veticyl 13” square sink was the perfect choice for the limited space! The shower insert was replaced with a tile shower, a glass panel and large door. We also removed the water closet door and reduced the height of the wall. There is still privacy and allows for easier access to the area. My favorite part of the project is the area where the tub was once located. The cabinetry and the arched window are lovely!” said Nancy.
Photo courtesy of ShowSpaces Photography.

La salle d’eau est séparée de la chambre par une porte coulissante vitrée afin de laisser passer la lumière naturelle. L’armoire à pharmacie a été réalisée sur mesure. Ses portes miroir apportent volume et profondeur à l’espace. Afin de se fondre dans le décor et d’optimiser l’agencement, elle a été incrustée dans le doublage du mur.
Enfin, la mosaïque irisée bleue Kitkat (Casalux) apporte tout le caractère de cette mini pièce maximisée.

This master bathroom is a great example of expert space planning. By moving the entry to the center, we had just enough room to have a double vanity on one side and a makeup vanity on the left. The bath tub is a lovely focal point in the large wet area. The dark floor and accent walls create drama, depth and a rich mood. We couldn't be more thrilled with the outcome.
Bagni bianchi con porta doccia a battente - Foto e idee per arredare
4

