Bagni bianchi con piastrelle diamantate - Foto e idee per arredare
Filtra anche per:
Budget
Ordina per:Popolari oggi
161 - 180 di 15.046 foto
1 di 3
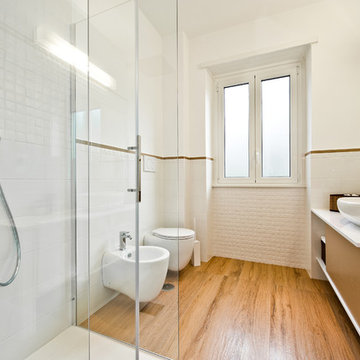
foto Giovanni Bocchieri
Esempio di una stanza da bagno nordica con WC sospeso, piastrelle diamantate, pareti bianche, parquet chiaro e lavabo a bacinella
Esempio di una stanza da bagno nordica con WC sospeso, piastrelle diamantate, pareti bianche, parquet chiaro e lavabo a bacinella
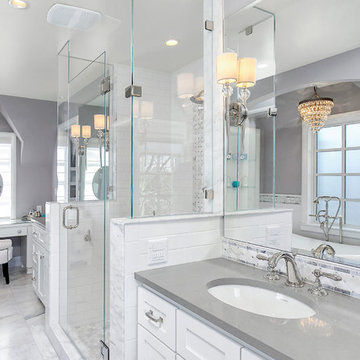
Andrew Webb, Clarity Northwest
Ispirazione per una stanza da bagno padronale classica di medie dimensioni con lavabo sottopiano, ante in stile shaker, ante bianche, piastrelle bianche, piastrelle grigie, pareti grigie, vasca freestanding, doccia alcova, piastrelle diamantate, pavimento in marmo, top in quarzo composito, pavimento grigio e top grigio
Ispirazione per una stanza da bagno padronale classica di medie dimensioni con lavabo sottopiano, ante in stile shaker, ante bianche, piastrelle bianche, piastrelle grigie, pareti grigie, vasca freestanding, doccia alcova, piastrelle diamantate, pavimento in marmo, top in quarzo composito, pavimento grigio e top grigio
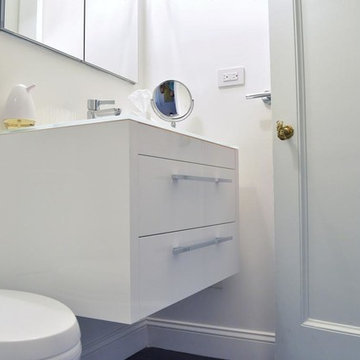
Complete bathroom remodel in a pre-war building. MyHome removed the existing tub, converting it into a sleek white subway tiled shower with sliding glass door and chrome accents. A floating wall mounted white lacquer vanity and large dark gray tile floor completes the modern transformation.
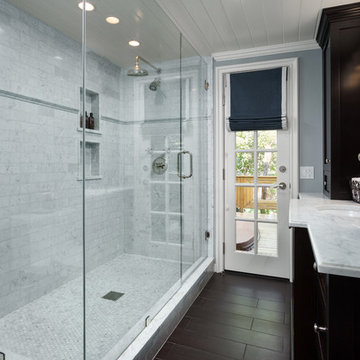
Clark Dugger
Immagine di una piccola stanza da bagno con doccia chic con ante con riquadro incassato, ante in legno bruno, top in marmo, doccia doppia, piastrelle bianche, parquet scuro, pavimento marrone, lavabo sottopiano, porta doccia a battente e piastrelle diamantate
Immagine di una piccola stanza da bagno con doccia chic con ante con riquadro incassato, ante in legno bruno, top in marmo, doccia doppia, piastrelle bianche, parquet scuro, pavimento marrone, lavabo sottopiano, porta doccia a battente e piastrelle diamantate

James Balston
Esempio di una stanza da bagno industriale di medie dimensioni con piastrelle blu, lavabo a bacinella, top in legno, doccia ad angolo, piastrelle diamantate, pareti bianche e top marrone
Esempio di una stanza da bagno industriale di medie dimensioni con piastrelle blu, lavabo a bacinella, top in legno, doccia ad angolo, piastrelle diamantate, pareti bianche e top marrone

Adrienne DeRosa © 2014 Houzz Inc.
One of the most recent renovations is the guest bathroom, located on the first floor. Complete with a standing shower, the room successfully incorporates elements of various styles toward a harmonious end.
The vanity was a cabinet from Arhaus Furniture that was used for a store staging. Raymond and Jennifer purchased the marble top and put it on themselves. Jennifer had the lighting made by a husband-and-wife team that she found on Instagram. "Because social media is a great tool, it is also helpful to support small businesses. With just a little hash tagging and the right people to follow, you can find the most amazing things," she says.
Lighting: Triple 7 Recycled Co.; sink & taps: Kohler
Photo: Adrienne DeRosa © 2014 Houzz
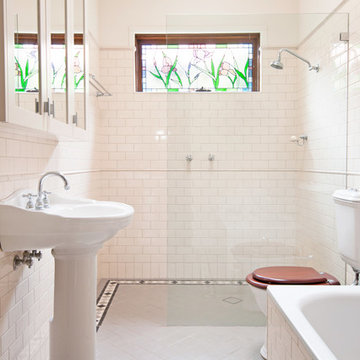
The main bathroom was recreated in an authentic Californian bungalow style featuring tessellated tiles, subway tiles in a brick pattern with capping tiles, Shaker-style framed mirrored cabinet, pedestal vanity, older-style toilet with timber toilet seat and older-style accessories. The original stained glass window was maintained. The only modern variation was the streamlined glass shower wall.

Jeff Herr
Immagine di una stanza da bagno padronale classica di medie dimensioni con lavabo sottopiano, ante grigie, top in marmo, vasca da incasso, doccia ad angolo, piastrelle bianche, piastrelle diamantate e pareti grigie
Immagine di una stanza da bagno padronale classica di medie dimensioni con lavabo sottopiano, ante grigie, top in marmo, vasca da incasso, doccia ad angolo, piastrelle bianche, piastrelle diamantate e pareti grigie

Hartley Hill Design
When our clients moved into their already built home they decided to live in it for a while before making any changes. Once they were settled they decided to hire us as their interior designers to renovate and redesign various spaces of their home. As they selected the spaces to be renovated they expressed a strong need for storage and customization. They allowed us to design every detail as well as oversee the entire construction process directing our team of skilled craftsmen. The home is a traditional home so it was important for us to retain some of the traditional elements while incorporating our clients style preferences.
Custom designed by Hartley and Hill Design.
All materials and furnishings in this space are available through Hartley and Hill Design. www.hartleyandhilldesign.com
888-639-0639
Neil Landino Photography
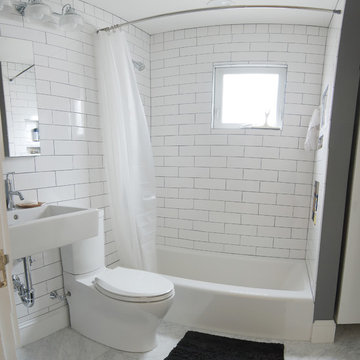
Brendan Cox, Elizabeth Cox
Ispirazione per una piccola stanza da bagno moderna con lavabo sospeso, vasca ad alcova, vasca/doccia, WC a due pezzi, piastrelle bianche, piastrelle diamantate, pareti grigie e pavimento in marmo
Ispirazione per una piccola stanza da bagno moderna con lavabo sospeso, vasca ad alcova, vasca/doccia, WC a due pezzi, piastrelle bianche, piastrelle diamantate, pareti grigie e pavimento in marmo
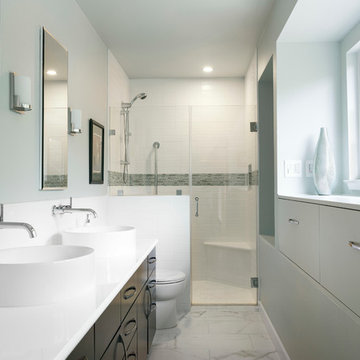
Whit Preston
Esempio di una stanza da bagno design con lavabo a bacinella, ante lisce, ante nere, doccia alcova, piastrelle bianche e piastrelle diamantate
Esempio di una stanza da bagno design con lavabo a bacinella, ante lisce, ante nere, doccia alcova, piastrelle bianche e piastrelle diamantate
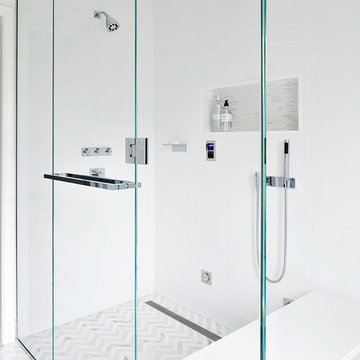
Photo by Donna Dotan Photography Inc.
Ispirazione per una stanza da bagno minimal con doccia a filo pavimento, WC monopezzo, piastrelle bianche e piastrelle diamantate
Ispirazione per una stanza da bagno minimal con doccia a filo pavimento, WC monopezzo, piastrelle bianche e piastrelle diamantate
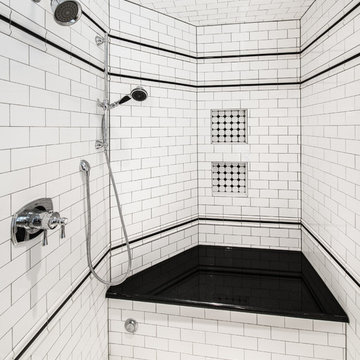
Damon Searles
Esempio di una stanza da bagno chic con doccia alcova, piastrelle bianche e piastrelle diamantate
Esempio di una stanza da bagno chic con doccia alcova, piastrelle bianche e piastrelle diamantate
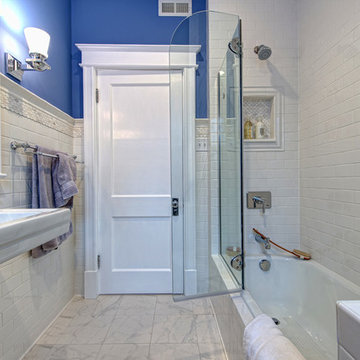
Matthew Harrer Photography
Immagine di una stanza da bagno con doccia stile marinaro di medie dimensioni con ante in stile shaker, ante in legno bruno, vasca ad alcova, vasca/doccia, WC a due pezzi, piastrelle bianche, piastrelle diamantate, pareti viola, pavimento con piastrelle in ceramica, lavabo a colonna, pavimento bianco e porta doccia a battente
Immagine di una stanza da bagno con doccia stile marinaro di medie dimensioni con ante in stile shaker, ante in legno bruno, vasca ad alcova, vasca/doccia, WC a due pezzi, piastrelle bianche, piastrelle diamantate, pareti viola, pavimento con piastrelle in ceramica, lavabo a colonna, pavimento bianco e porta doccia a battente

Cream walls, trim and ceiling are featured alongside white subway tile with cream tile accents. A Venetian mirror hangs above a white porcelain pedestal sink and alongside a complementary toilet. A brushed nickel faucet and accessories contrast with the Calcutta gold floor tile, tub deck and shower shelves.
A leaded glass window, vintage milk glass ceiling light and frosted glass and brushed nickel wall light continue the crisp, clean feeling of this bright bathroom. The vintage 1920s flavor of this room reflects the original look of its elegant, sophisticated home.

Established in 1895 as a warehouse for the spice trade, 481 Washington was built to last. With its 25-inch-thick base and enchanting Beaux Arts facade, this regal structure later housed a thriving Hudson Square printing company. After an impeccable renovation, the magnificent loft building’s original arched windows and exquisite cornice remain a testament to the grandeur of days past. Perfectly anchored between Soho and Tribeca, Spice Warehouse has been converted into 12 spacious full-floor lofts that seamlessly fuse Old World character with modern convenience. Steps from the Hudson River, Spice Warehouse is within walking distance of renowned restaurants, famed art galleries, specialty shops and boutiques. With its golden sunsets and outstanding facilities, this is the ideal destination for those seeking the tranquil pleasures of the Hudson River waterfront.
Expansive private floor residences were designed to be both versatile and functional, each with 3 to 4 bedrooms, 3 full baths, and a home office. Several residences enjoy dramatic Hudson River views.
This open space has been designed to accommodate a perfect Tribeca city lifestyle for entertaining, relaxing and working.
This living room design reflects a tailored “old world” look, respecting the original features of the Spice Warehouse. With its high ceilings, arched windows, original brick wall and iron columns, this space is a testament of ancient time and old world elegance.
The master bathroom was designed with tradition in mind and a taste for old elegance. it is fitted with a fabulous walk in glass shower and a deep soaking tub.
The pedestal soaking tub and Italian carrera marble metal legs, double custom sinks balance classic style and modern flair.
The chosen tiles are a combination of carrera marble subway tiles and hexagonal floor tiles to create a simple yet luxurious look.
Photography: Francis Augustine
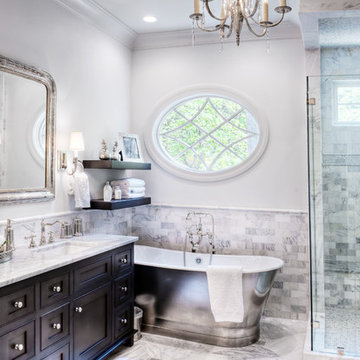
Master bathroom with a free standing tub and beautiful tile detail.
Ispirazione per una stanza da bagno chic con vasca freestanding e piastrelle diamantate
Ispirazione per una stanza da bagno chic con vasca freestanding e piastrelle diamantate
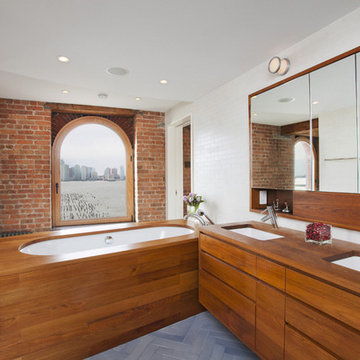
This apartment combination connected upper and lower floors of a TriBeCa loft duplex and retained the fabulous light and view along the Hudson River. In the upper floor, spaces for dining, relaxing and a luxurious master suite were carved out of open space. The lower level of this duplex includes new bedrooms oriented to preserve views of the Hudson River, a sauna, gym and office tucked behind the connecting stair’s volume. We also created a guest apartment with its own private entry, allowing the international family to host visitors while maintaining privacy. All upgrades of services and finishes were completed without disturbing original building details.
Photo by Ofer Wolberger

Esempio di una stanza da bagno stile marino con vasca freestanding, piastrelle diamantate, piastrelle gialle, pareti gialle, pavimento con piastrelle a mosaico e pavimento bianco

Unglazed porcelain – There is no glazing or any other coating applied to the tile. Their color is the same on the face of the tile as it is on the back resulting in very durable tiles that do not show the effects of heavy traffic. The most common unglazed tiles are the red quarry tiles or the granite looking porcelain ceramic tiles used in heavy commercial areas. Historic matches to the original tiles made from 1890 - 1930's. Subway Ceramic floor tiles are made of the highest quality unglazed porcelain and carefully arranged on a fiber mesh as one square foot sheets. A complimentary black hex is also in stock in both sizes and available by the sheet for creating borders and accent designs.
Subway Ceramics offers vintage tile is 3/8" thick, with a flat surface and square edges. The Subway Ceramics collection of traditional subway tile, moldings and accessories.
Bagni bianchi con piastrelle diamantate - Foto e idee per arredare
9

