Bagni bianchi con pavimento in compensato - Foto e idee per arredare
Filtra anche per:
Budget
Ordina per:Popolari oggi
1 - 20 di 114 foto
1 di 3

A traditional home in the Claremont Hills of Berkeley is enlarged and fully renovated to fit the lives of a young couple and their growing family. The existing partial upper floor was fully expanded to create three additional bedrooms, a hall bath, laundry room and updated master suite, with the intention that the expanded house volume harmoniously integrates with the architectural character of the existing home. A new central staircase brings in a tremendous amount of daylight to the heart of the ground floor while also providing a strong visual connection between the floors. The new stair includes access to an expanded basement level with storage and recreation spaces for the family. Main level spaces were also extensively upgraded with the help of noted San Francisco interior designer Grant K. Gibson. Photos by Kathryn MacDonald.
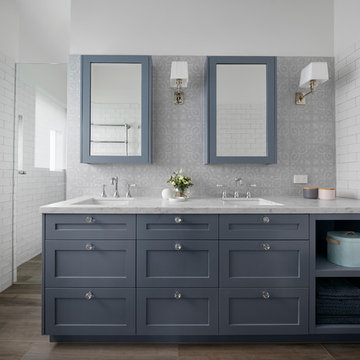
Tom Roe
Idee per una stanza da bagno con doccia classica di medie dimensioni con consolle stile comò, ante grigie, vasca freestanding, doccia ad angolo, piastrelle multicolore, piastrelle diamantate, pareti bianche, pavimento in compensato, lavabo integrato, top in marmo, pavimento marrone, doccia aperta e top bianco
Idee per una stanza da bagno con doccia classica di medie dimensioni con consolle stile comò, ante grigie, vasca freestanding, doccia ad angolo, piastrelle multicolore, piastrelle diamantate, pareti bianche, pavimento in compensato, lavabo integrato, top in marmo, pavimento marrone, doccia aperta e top bianco
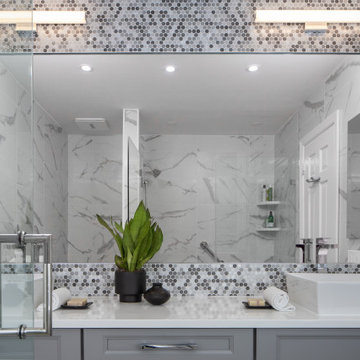
The penny round tiles look as good in a modern bathroom as a vintage one. The mirror creates depth in the room. Square vessel sinks add geometry and interest to the space. Removal of the soffit in the shower created an open and airy aesthetic.
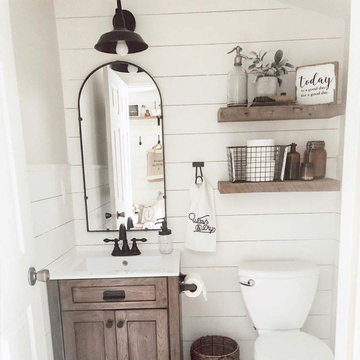
Crafted with long lasting steel and comes with handmade painting black rust finish enable this light works stable and sustainable. We provide lifetime against any defects in quality and workmanship. It's perfect for bedside reading, headboard, kitchen counter, bedroom, bathroom, dining room, living room, corridor, staircase, office, loft, cafe, craft room, bar, restaurant, club and more.
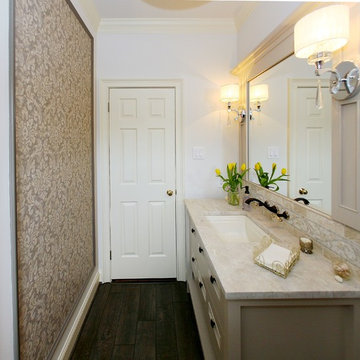
Immagine di un bagno di servizio tradizionale di medie dimensioni con consolle stile comò, ante bianche, WC a due pezzi, pareti beige, pavimento in compensato, lavabo sottopiano, top in marmo e top beige
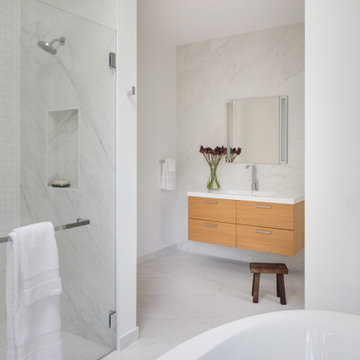
TEAM
Architect: LDa Architecture & Interiors
Interior Design: LDa Architecture & Interiors
Builder: Denali Construction
Photographer: Greg Premru Photography
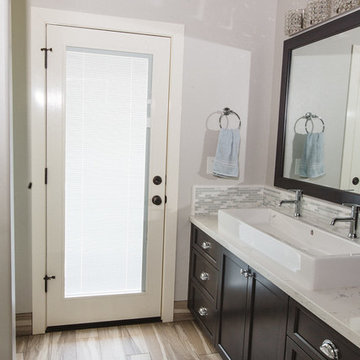
Foto di una grande stanza da bagno padronale tradizionale con ante con riquadro incassato, ante in legno bruno, piastrelle grigie, piastrelle bianche, piastrelle a listelli, pareti bianche, pavimento in compensato, lavabo rettangolare, top in quarzite e doccia alcova
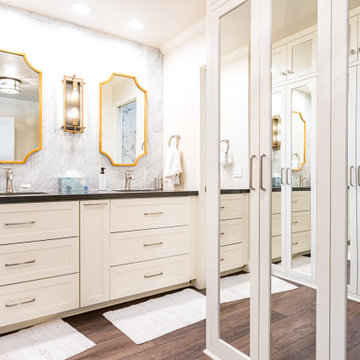
Ispirazione per una grande stanza da bagno padronale moderna con ante con riquadro incassato, ante bianche, doccia alcova, WC monopezzo, piastrelle bianche, piastrelle di marmo, pareti bianche, lavabo da incasso, top in onice, porta doccia a battente, top nero, due lavabi, mobile bagno incassato, pannellatura, pavimento in compensato e pavimento marrone
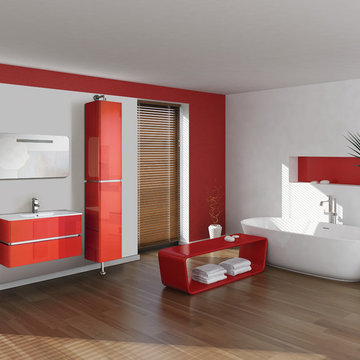
Ever the retro powder room station, Sundance is art deco fused with a festival vibe. Super retro and fun, it’s still a simplistic work of art in terms of outline and finishes. Even with color rush in retro red, its outline is definitively sleek, chic and sophisticated. Doubling as an office vanity, Sundance is a popular choice for bold, yet practical, storage and display solutions with a futuristic concept.
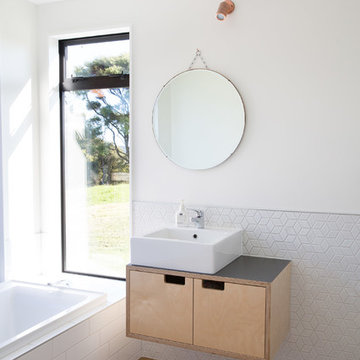
Sylvie Whinray Photography
Idee per una stanza da bagno con doccia scandinava con ante lisce, ante in legno chiaro, vasca da incasso, piastrelle bianche, pareti bianche, pavimento in compensato, lavabo a bacinella e pavimento marrone
Idee per una stanza da bagno con doccia scandinava con ante lisce, ante in legno chiaro, vasca da incasso, piastrelle bianche, pareti bianche, pavimento in compensato, lavabo a bacinella e pavimento marrone
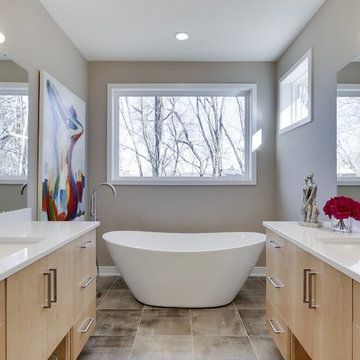
Foto di una stanza da bagno padronale minimalista di medie dimensioni con ante lisce, ante in legno chiaro, vasca freestanding, doccia a filo pavimento, WC monopezzo, pareti grigie, pavimento in compensato, lavabo sottopiano, top in quarzo composito e porta doccia a battente
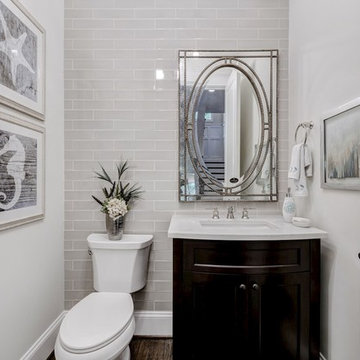
Ispirazione per una stanza da bagno con doccia chic di medie dimensioni con ante in stile shaker, ante in legno bruno, WC a due pezzi, piastrelle bianche, piastrelle diamantate, pareti bianche, lavabo integrato e pavimento in compensato
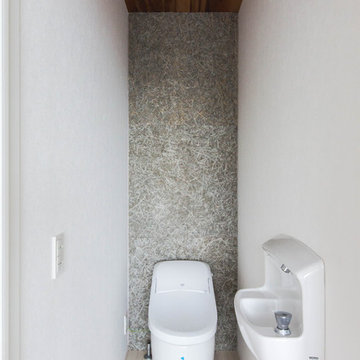
Space saving shared house 33.124㎡の狭小省スペースなシェアハウス
Immagine di un piccolo bagno di servizio moderno con bidè, pareti grigie, pavimento in compensato, lavabo a consolle e pavimento beige
Immagine di un piccolo bagno di servizio moderno con bidè, pareti grigie, pavimento in compensato, lavabo a consolle e pavimento beige
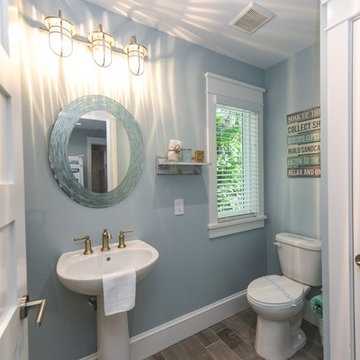
This coastal bath is complete with oval mosaic glass mirror and nautical vanity light.
Foto di una stanza da bagno stile marinaro con WC monopezzo, pareti blu, pavimento in compensato, lavabo a colonna e pavimento grigio
Foto di una stanza da bagno stile marinaro con WC monopezzo, pareti blu, pavimento in compensato, lavabo a colonna e pavimento grigio

Esempio di un bagno di servizio minimalista di medie dimensioni con nessun'anta, ante bianche, WC monopezzo, pareti bianche, pavimento in compensato, lavabo a bacinella, top in superficie solida, pavimento bianco, top bianco, piastrelle bianche, piastrelle in gres porcellanato, mobile bagno sospeso, soffitto in carta da parati e carta da parati
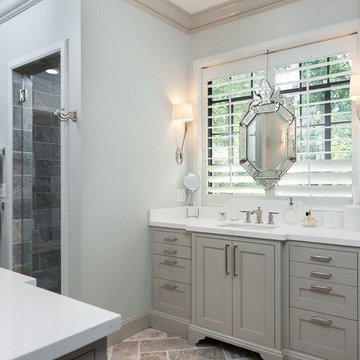
Idee per una stanza da bagno padronale tradizionale di medie dimensioni con ante in stile shaker, ante grigie, doccia alcova, pareti blu, pavimento in compensato, lavabo sottopiano, top in quarzite, pavimento marrone e porta doccia a battente
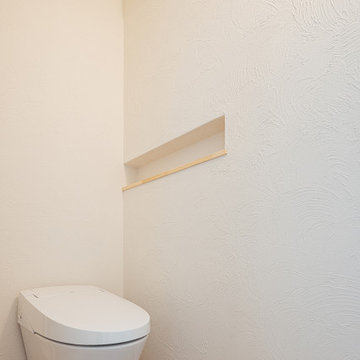
床はヘリンボーンにし、珊瑚塗装で仕上げたトイレ空間。
シンプルなのに、可愛さのあるトイレになりました。
調湿効果と消臭効果のある珊瑚塗装なので、嫌な臭いは気になりません。
Immagine di un piccolo bagno di servizio nordico con pareti bianche, pavimento in compensato, pavimento marrone, soffitto in perlinato e pareti in perlinato
Immagine di un piccolo bagno di servizio nordico con pareti bianche, pavimento in compensato, pavimento marrone, soffitto in perlinato e pareti in perlinato
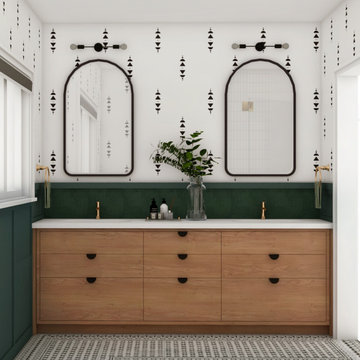
Foto di una stanza da bagno padronale minimalista con ante lisce, ante in legno scuro, doccia ad angolo, WC monopezzo, piastrelle verdi, piastrelle in gres porcellanato, pavimento in compensato, lavabo sottopiano, top in quarzo composito, porta doccia a battente, top bianco, due lavabi, mobile bagno incassato e carta da parati
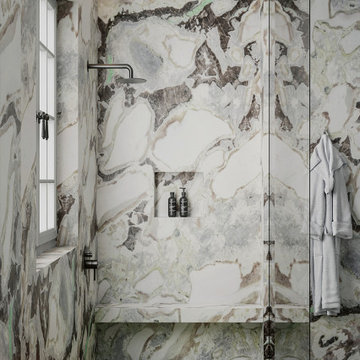
Oyster White Marble is a popular choice for floors, walls, and even counters. Known as metamorphic rock because it tends to change over time from exposure to heat and pressure, marble is a good option for kitchens and bathrooms because of its low abrasion resistance and overall ability to withstand heat. Marble tile enhances the interior/exterior walls and floors.
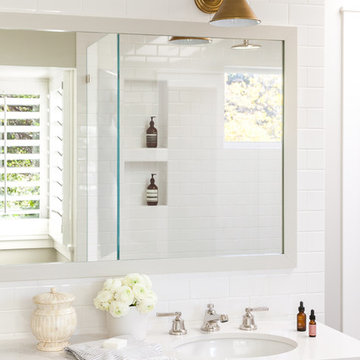
A traditional home in the Claremont Hills of Berkeley is enlarged and fully renovated to fit the lives of a young couple and their growing family. The existing partial upper floor was fully expanded to create three additional bedrooms, a hall bath, laundry room and updated master suite, with the intention that the expanded house volume harmoniously integrates with the architectural character of the existing home. A new central staircase brings in a tremendous amount of daylight to the heart of the ground floor while also providing a strong visual connection between the floors. The new stair includes access to an expanded basement level with storage and recreation spaces for the family. Main level spaces were also extensively upgraded with the help of noted San Francisco interior designer Grant K. Gibson. Photos by Kathryn MacDonald.
Bagni bianchi con pavimento in compensato - Foto e idee per arredare
1

