Bagni bianchi con lavabo a consolle - Foto e idee per arredare
Filtra anche per:
Budget
Ordina per:Popolari oggi
21 - 40 di 4.538 foto
1 di 3
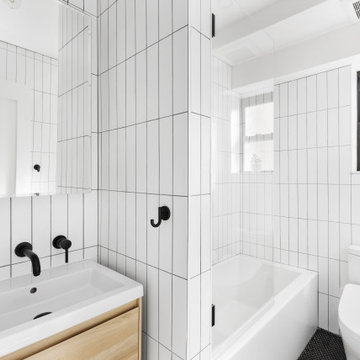
Bathroom renovation design by Bolster
Ispirazione per una stanza da bagno contemporanea con ante in legno chiaro, vasca ad alcova, piastrelle in ceramica, pareti bianche, pavimento con piastrelle a mosaico, pavimento nero, doccia aperta, ante lisce, vasca/doccia, piastrelle bianche e lavabo a consolle
Ispirazione per una stanza da bagno contemporanea con ante in legno chiaro, vasca ad alcova, piastrelle in ceramica, pareti bianche, pavimento con piastrelle a mosaico, pavimento nero, doccia aperta, ante lisce, vasca/doccia, piastrelle bianche e lavabo a consolle
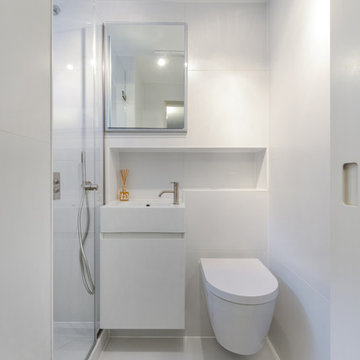
Idee per una stanza da bagno con doccia contemporanea con ante lisce, ante bianche, pareti bianche, lavabo a consolle e pavimento bianco
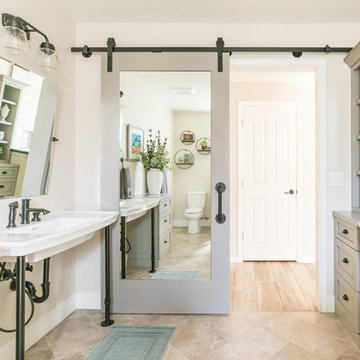
Idee per una stanza da bagno country con ante con riquadro incassato, ante grigie, pareti beige, lavabo a consolle e pavimento beige
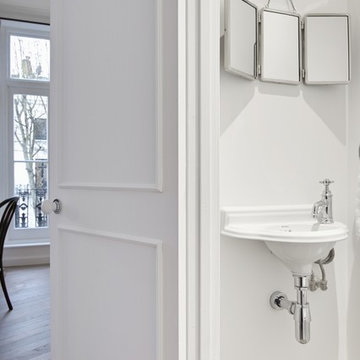
Notting Hill is one of the most charming and stylish districts in London. This apartment is situated at Hereford Road, on a 19th century building, where Guglielmo Marconi (the pioneer of wireless communication) lived for a year; now the home of my clients, a french couple.
The owners desire was to celebrate the building's past while also reflecting their own french aesthetic, so we recreated victorian moldings, cornices and rosettes. We also found an iron fireplace, inspired by the 19th century era, which we placed in the living room, to bring that cozy feeling without loosing the minimalistic vibe. We installed customized cement tiles in the bathroom and the Burlington London sanitaires, combining both french and british aesthetic.
We decided to mix the traditional style with modern white bespoke furniture. All the apartment is in bright colors, with the exception of a few details, such as the fireplace and the kitchen splash back: bold accents to compose together with the neutral colors of the space.
We have found the best layout for this small space by creating light transition between the pieces. First axis runs from the entrance door to the kitchen window, while the second leads from the window in the living area to the window in the bedroom. Thanks to this alignment, the spatial arrangement is much brighter and vaster, while natural light comes to every room in the apartment at any time of the day.
Ola Jachymiak Studio

Immagine di una piccola stanza da bagno con doccia costiera con zona vasca/doccia separata, piastrelle bianche, pavimento con piastrelle in ceramica, piastrelle diamantate, lavabo a consolle, pavimento multicolore e doccia con tenda

Photo Credit: Pura Soul Photography
Immagine di una piccola stanza da bagno con doccia country con ante lisce, ante in legno scuro, vasca ad angolo, doccia alcova, WC a due pezzi, piastrelle bianche, piastrelle diamantate, pareti bianche, pavimento in gres porcellanato, lavabo a consolle, top in quarzo composito, pavimento nero, doccia con tenda e top bianco
Immagine di una piccola stanza da bagno con doccia country con ante lisce, ante in legno scuro, vasca ad angolo, doccia alcova, WC a due pezzi, piastrelle bianche, piastrelle diamantate, pareti bianche, pavimento in gres porcellanato, lavabo a consolle, top in quarzo composito, pavimento nero, doccia con tenda e top bianco
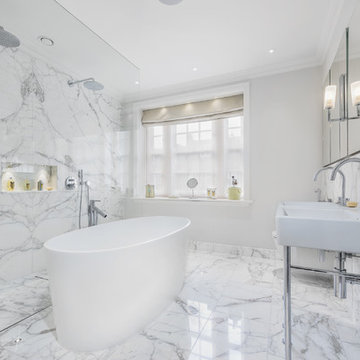
Tim Clarke-Payton
Foto di una stanza da bagno padronale contemporanea con vasca freestanding, doccia doppia, pistrelle in bianco e nero, pareti grigie, lavabo a consolle e pavimento grigio
Foto di una stanza da bagno padronale contemporanea con vasca freestanding, doccia doppia, pistrelle in bianco e nero, pareti grigie, lavabo a consolle e pavimento grigio
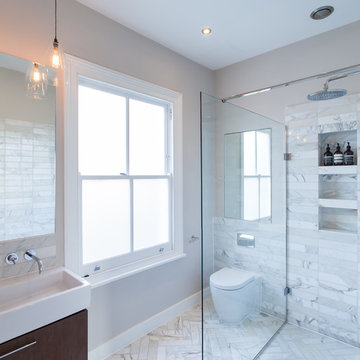
Peter Landers
Idee per una stanza da bagno per bambini contemporanea di medie dimensioni con zona vasca/doccia separata, piastrelle bianche, piastrelle di marmo, pareti bianche, pavimento in marmo, lavabo a consolle, pavimento bianco, doccia aperta, ante lisce, ante marroni e WC monopezzo
Idee per una stanza da bagno per bambini contemporanea di medie dimensioni con zona vasca/doccia separata, piastrelle bianche, piastrelle di marmo, pareti bianche, pavimento in marmo, lavabo a consolle, pavimento bianco, doccia aperta, ante lisce, ante marroni e WC monopezzo

Bedwardine Road is our epic renovation and extension of a vast Victorian villa in Crystal Palace, south-east London.
Traditional architectural details such as flat brick arches and a denticulated brickwork entablature on the rear elevation counterbalance a kitchen that feels like a New York loft, complete with a polished concrete floor, underfloor heating and floor to ceiling Crittall windows.
Interiors details include as a hidden “jib” door that provides access to a dressing room and theatre lights in the master bathroom.
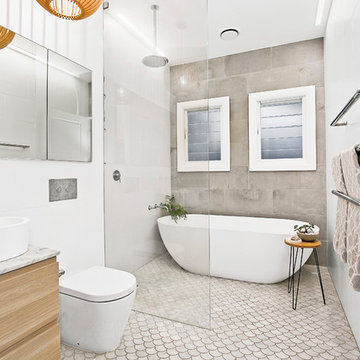
Immagine di una stanza da bagno padronale contemporanea con ante lisce, ante in legno scuro, vasca freestanding, doccia aperta, WC monopezzo, piastrelle beige, pareti bianche, lavabo a consolle e doccia aperta
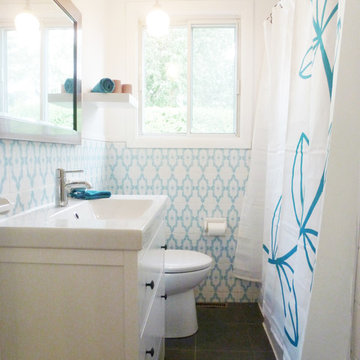
L’inspiration dans cette salle de bain est les tuiles de céramique d’origines qui ont été entièrement mise à neuves. Celles-ci donnent un look sensationnel et unique.
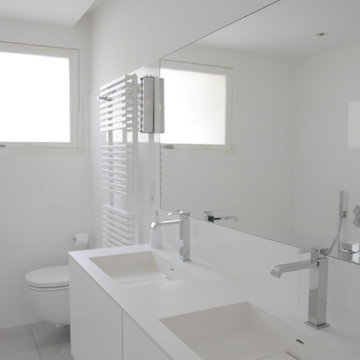
Grande salle de bain
Ispirazione per una grande stanza da bagno padronale design con ante a filo, WC sospeso, piastrelle bianche, pareti bianche, lavabo a consolle, top in superficie solida, ante bianche, vasca freestanding, doccia aperta, piastrelle in ceramica, pavimento con piastrelle in ceramica, pavimento grigio, doccia aperta, top bianco, due lavabi e mobile bagno sospeso
Ispirazione per una grande stanza da bagno padronale design con ante a filo, WC sospeso, piastrelle bianche, pareti bianche, lavabo a consolle, top in superficie solida, ante bianche, vasca freestanding, doccia aperta, piastrelle in ceramica, pavimento con piastrelle in ceramica, pavimento grigio, doccia aperta, top bianco, due lavabi e mobile bagno sospeso
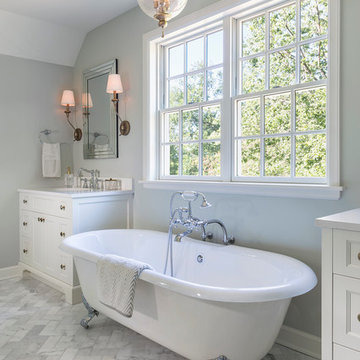
Design & Build Team: Anchor Builders,
Photographer: Andrea Rugg Photography
Ispirazione per una grande stanza da bagno padronale classica con ante con riquadro incassato, ante bianche, vasca con piedi a zampa di leone, pavimento in marmo, top in quarzo composito, vasca/doccia, piastrelle bianche, piastrelle in pietra, pareti grigie e lavabo a consolle
Ispirazione per una grande stanza da bagno padronale classica con ante con riquadro incassato, ante bianche, vasca con piedi a zampa di leone, pavimento in marmo, top in quarzo composito, vasca/doccia, piastrelle bianche, piastrelle in pietra, pareti grigie e lavabo a consolle
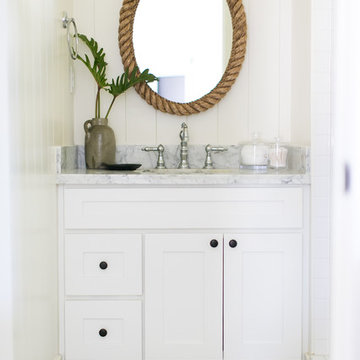
A 1940's bungalow was renovated and transformed for a small family. This is a small space - 800 sqft (2 bed, 2 bath) full of charm and character. Custom and vintage furnishings, art, and accessories give the space character and a layered and lived-in vibe. This is a small space so there are several clever storage solutions throughout. Vinyl wood flooring layered with wool and natural fiber rugs. Wall sconces and industrial pendants add to the farmhouse aesthetic. A simple and modern space for a fairly minimalist family. Located in Costa Mesa, California. Photos: Ryan Garvin

Brendon Pinola
Immagine di un bagno di servizio country di medie dimensioni con piastrelle grigie, pareti bianche, lavabo a consolle, nessun'anta, WC a due pezzi, piastrelle di marmo, pavimento in marmo, top in marmo, pavimento bianco e top bianco
Immagine di un bagno di servizio country di medie dimensioni con piastrelle grigie, pareti bianche, lavabo a consolle, nessun'anta, WC a due pezzi, piastrelle di marmo, pavimento in marmo, top in marmo, pavimento bianco e top bianco
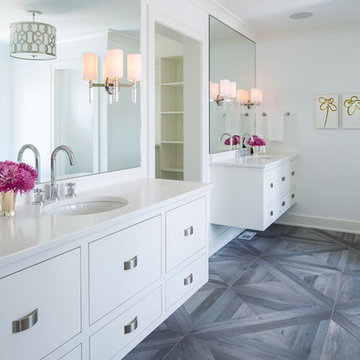
Martha O'Hara Interiors, Interior Design & Photo Styling | City Homes, Builder | Troy Thies, Photography
Please Note: All “related,” “similar,” and “sponsored” products tagged or listed by Houzz are not actual products pictured. They have not been approved by Martha O’Hara Interiors nor any of the professionals credited. For information about our work, please contact design@oharainteriors.com.
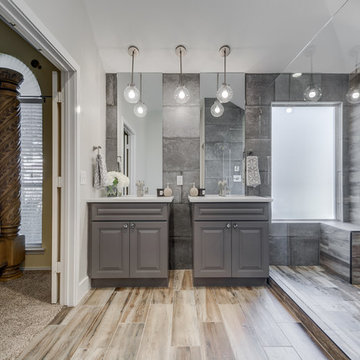
Hunter Coon - True Homes Photography
Foto di una stanza da bagno padronale chic di medie dimensioni con ante in stile shaker, ante grigie, WC monopezzo, piastrelle grigie, piastrelle in gres porcellanato, pareti grigie, pavimento in gres porcellanato, top in superficie solida e lavabo a consolle
Foto di una stanza da bagno padronale chic di medie dimensioni con ante in stile shaker, ante grigie, WC monopezzo, piastrelle grigie, piastrelle in gres porcellanato, pareti grigie, pavimento in gres porcellanato, top in superficie solida e lavabo a consolle
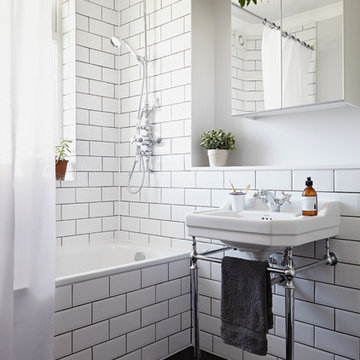
The bathroom is given a clean, classic and timeless feel, with white brick tiles and dark grey grout. The fittings are Burlington and the cabinet is Ikea.
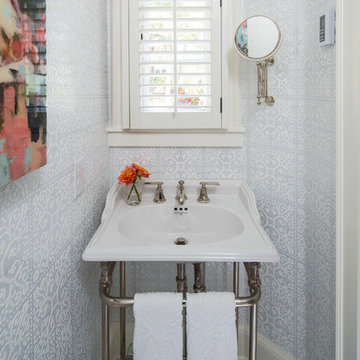
Martha O'Hara Interiors, Interior Design & Photo Styling | John Kraemer & Sons, Remodel | Troy Thies, Photography
Please Note: All “related,” “similar,” and “sponsored” products tagged or listed by Houzz are not actual products pictured. They have not been approved by Martha O’Hara Interiors nor any of the professionals credited. For information about our work, please contact design@oharainteriors.com.
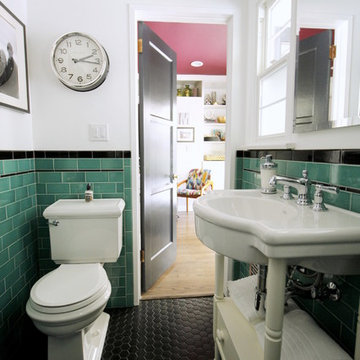
This vintage style bathroom was inspired by it's 1930's art deco roots. The goal was to recreate a space that felt like it was original. With lighting from Rejuvenation, tile from B&W tile and Kohler fixtures, this is a small bathroom that packs a design punch. Interior Designer- Marilynn Taylor Interiors, Contractor- Allison Allain, Plumb Crazy Contracting.
Bagni bianchi con lavabo a consolle - Foto e idee per arredare
2

