Bagni bianchi con doccia a filo pavimento - Foto e idee per arredare
Filtra anche per:
Budget
Ordina per:Popolari oggi
121 - 140 di 16.080 foto
1 di 3
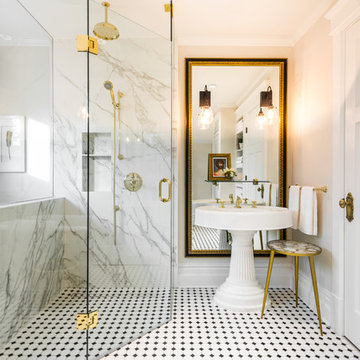
Idee per una stanza da bagno padronale classica di medie dimensioni con doccia a filo pavimento, WC monopezzo, pistrelle in bianco e nero, piastrelle di marmo, pareti bianche, pavimento in gres porcellanato, lavabo a colonna, pavimento multicolore, porta doccia a battente e vasca con piedi a zampa di leone

Ispirazione per un'ampia stanza da bagno padronale moderna con ante lisce, ante bianche, vasca freestanding, doccia a filo pavimento, WC sospeso, pistrelle in bianco e nero, lastra di vetro, pareti bianche, pavimento in marmo, lavabo integrato, top in quarzite, pavimento bianco e porta doccia a battente
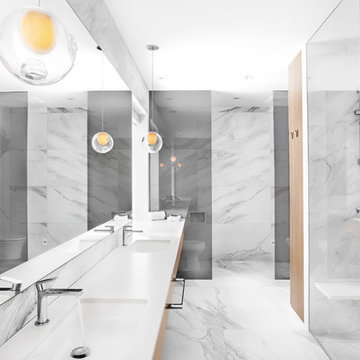
The option to downsize was not an option for the empty nesters who have lived in this home for over twenty-five years. Situated in TMR, the sprawling home has been the venue for many social events, dinner parties and family celebrations. With grown children living abroad, and grand children on the way, it was important that the new kitchen be highly functional and conducive to hosting informal, yet large family gatherings.
The kitchen had been relocated to the garage in the late eighties during a large renovation and was looking tired. Eight foot concrete ceilings meant the new materials and design had to create the illusion of height and light. White lacquered doors and integrated fridge panels extend to the ceiling and cast a bright reflection into the room. The teak dining table and chairs were the only elements to preserve from the old kitchen, and influenced the direction of materials to be incorporated into the new design. The island and selected lower cabinetry are made of butternut and oiled in a matte finish that relates to the teak dining set. Oversized tiles on the heated floors resemble soft concrete.
The mandate for the second floor included the overhaul of the master ensuite, to create his and hers closets, and a library. Walls were relocated and the floor plan reconfigured to create a luxurious ensuite of dramatic proportions. A walk-in shower, partitioned toilet area, and 18’ vanity are among many details that add visual interest and comfort.
Minimal white oak panels wrap around from the bedroom into the ensuite, and integrate two full-height pocket doors in the same material.
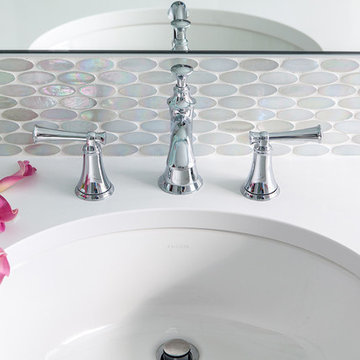
Undermount sink with a Caesarstone countertop and chrome faucet. The oval glass tiles reflect the silver of the fixtures while adding a pearlescent shimmer.
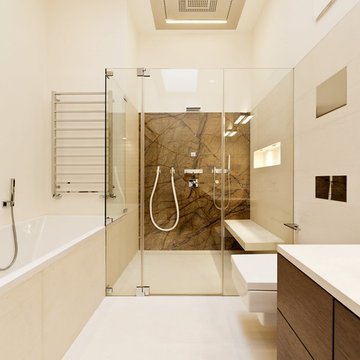
Immagine di una stanza da bagno padronale contemporanea con ante lisce, ante in legno bruno, vasca da incasso, doccia a filo pavimento, WC sospeso, pareti beige e porta doccia a battente

Situated on the west slope of Mt. Baker Ridge, this remodel takes a contemporary view on traditional elements to maximize space, lightness and spectacular views of downtown Seattle and Puget Sound. We were approached by Vertical Construction Group to help a client bring their 1906 craftsman into the 21st century. The original home had many redeeming qualities that were unfortunately compromised by an early 2000’s renovation. This left the new homeowners with awkward and unusable spaces. After studying numerous space plans and roofline modifications, we were able to create quality interior and exterior spaces that reflected our client’s needs and design sensibilities. The resulting master suite, living space, roof deck(s) and re-invented kitchen are great examples of a successful collaboration between homeowner and design and build teams.
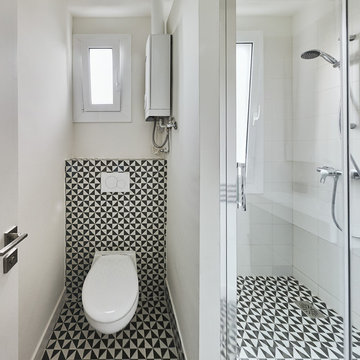
aafotografiadearquitectura.es
Ispirazione per una piccola stanza da bagno con doccia contemporanea con doccia a filo pavimento, WC sospeso, pistrelle in bianco e nero, piastrelle in ceramica, pareti bianche, pavimento con piastrelle in ceramica e lavabo sospeso
Ispirazione per una piccola stanza da bagno con doccia contemporanea con doccia a filo pavimento, WC sospeso, pistrelle in bianco e nero, piastrelle in ceramica, pareti bianche, pavimento con piastrelle in ceramica e lavabo sospeso
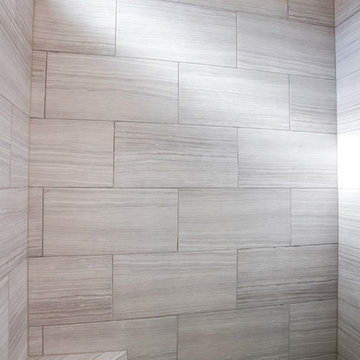
Ariana Miller with ANM Photography. www.anmphoto.com
Ispirazione per una grande stanza da bagno padronale country con ante in stile shaker, vasca freestanding, doccia a filo pavimento, piastrelle grigie, pareti grigie, pavimento con piastrelle in ceramica, lavabo sottopiano, top in marmo e ante bianche
Ispirazione per una grande stanza da bagno padronale country con ante in stile shaker, vasca freestanding, doccia a filo pavimento, piastrelle grigie, pareti grigie, pavimento con piastrelle in ceramica, lavabo sottopiano, top in marmo e ante bianche

Weldon Brewster Photography
Ispirazione per una grande stanza da bagno padronale contemporanea con ante lisce, ante in legno bruno, vasca freestanding, piastrelle bianche, piastrelle in gres porcellanato, lavabo a bacinella, top in quarzo composito, doccia a filo pavimento, pareti bianche, pavimento in gres porcellanato e top bianco
Ispirazione per una grande stanza da bagno padronale contemporanea con ante lisce, ante in legno bruno, vasca freestanding, piastrelle bianche, piastrelle in gres porcellanato, lavabo a bacinella, top in quarzo composito, doccia a filo pavimento, pareti bianche, pavimento in gres porcellanato e top bianco
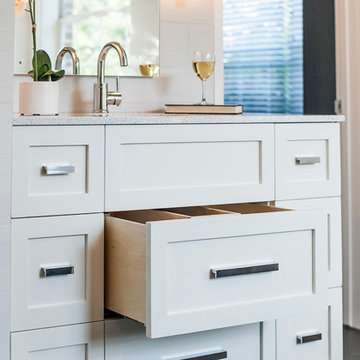
The focal point of the space is both the free standing club foot tub and the shower. The client had the tub custom painted. I designed the shower to accommodate two people with his and her sides. The linen tower was removed to free up space for the new water closet and shower. Each vanity was created to maximize space, so drawers were included in the middle portion of the cabinet. There is porcelain tile from floor to ceiling in the entire space for easy maintenance. Chrome was used as accents throughout the space as seen in the sinks, faucets and other fixtures. A wall of tile in the shower acts a focal point on the opposite end of the room.
Photographer: Brio Yiapon
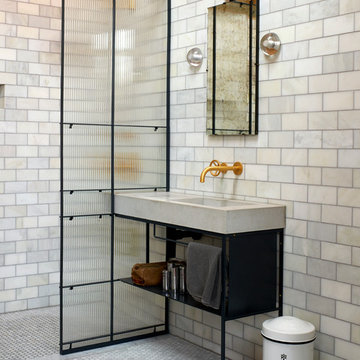
A custom basin inspired by the characteristics of the Flor, with a runaway drainage and hidden waste. A Watermark tap and steel frame compliment this large basin.
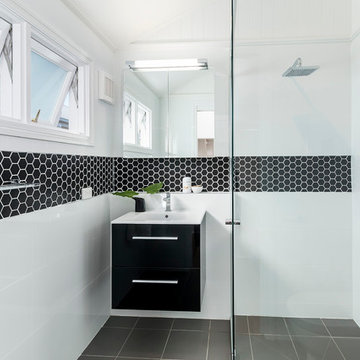
Foto di una piccola stanza da bagno con doccia minimal con ante lisce, ante nere, doccia a filo pavimento, pareti bianche, pavimento con piastrelle in ceramica e pistrelle in bianco e nero
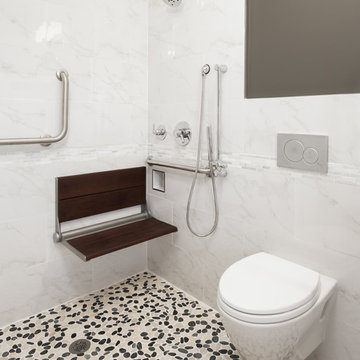
Photography by Jenn Verrier
Foto di una piccola stanza da bagno con doccia minimalista con lavabo da incasso, top in legno, doccia a filo pavimento, WC sospeso, piastrelle multicolore, piastrelle in gres porcellanato, pareti grigie e pavimento con piastrelle di ciottoli
Foto di una piccola stanza da bagno con doccia minimalista con lavabo da incasso, top in legno, doccia a filo pavimento, WC sospeso, piastrelle multicolore, piastrelle in gres porcellanato, pareti grigie e pavimento con piastrelle di ciottoli

Dana Middleton Photography
Foto di una grande stanza da bagno padronale minimalista con ante lisce, ante bianche, top in granito, vasca freestanding, doccia a filo pavimento, piastrelle beige, piastrelle in ceramica, pareti grigie, pavimento con piastrelle in ceramica, WC a due pezzi e lavabo sottopiano
Foto di una grande stanza da bagno padronale minimalista con ante lisce, ante bianche, top in granito, vasca freestanding, doccia a filo pavimento, piastrelle beige, piastrelle in ceramica, pareti grigie, pavimento con piastrelle in ceramica, WC a due pezzi e lavabo sottopiano
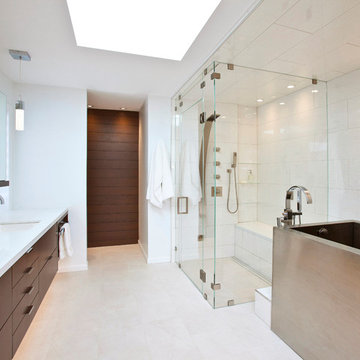
Ross Van Pelt
Foto di una stanza da bagno padronale moderna di medie dimensioni con ante lisce, ante in legno bruno, top in quarzo composito, lavabo sottopiano, vasca giapponese, doccia a filo pavimento, piastrelle bianche, piastrelle in gres porcellanato e pareti bianche
Foto di una stanza da bagno padronale moderna di medie dimensioni con ante lisce, ante in legno bruno, top in quarzo composito, lavabo sottopiano, vasca giapponese, doccia a filo pavimento, piastrelle bianche, piastrelle in gres porcellanato e pareti bianche
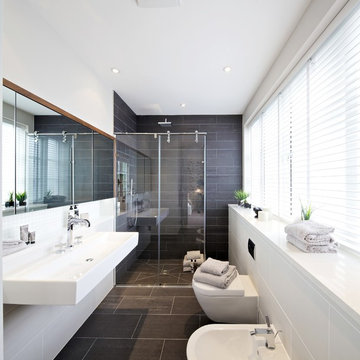
Immagine di una stanza da bagno contemporanea con doccia a filo pavimento e piastrelle grigie
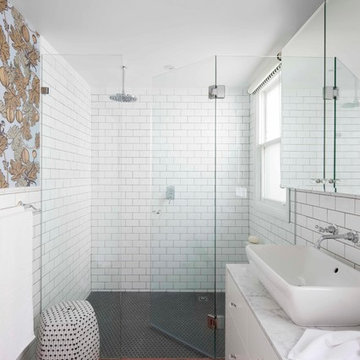
Jason Busch
Immagine di una stanza da bagno chic di medie dimensioni con lavabo a bacinella, ante lisce, ante bianche, top in marmo, piastrelle bianche, piastrelle diamantate, pareti bianche, doccia a filo pavimento, pavimento con piastrelle a mosaico e pavimento rosso
Immagine di una stanza da bagno chic di medie dimensioni con lavabo a bacinella, ante lisce, ante bianche, top in marmo, piastrelle bianche, piastrelle diamantate, pareti bianche, doccia a filo pavimento, pavimento con piastrelle a mosaico e pavimento rosso
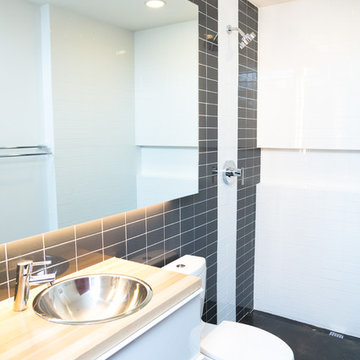
An accent tile wall anchors the downstairs bathroom and kitchen. The concrete-floored shower slopes to a trough drain.
Garrett Downen
Ispirazione per una piccola stanza da bagno con doccia minimalista con lavabo da incasso, ante lisce, ante bianche, top in legno, doccia a filo pavimento, WC a due pezzi, piastrelle grigie, piastrelle in ceramica, pareti bianche e pavimento in cemento
Ispirazione per una piccola stanza da bagno con doccia minimalista con lavabo da incasso, ante lisce, ante bianche, top in legno, doccia a filo pavimento, WC a due pezzi, piastrelle grigie, piastrelle in ceramica, pareti bianche e pavimento in cemento
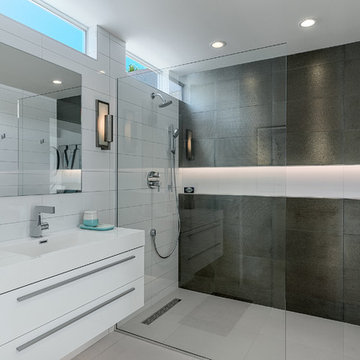
Palm Springs house remodel by H3K Design.
Photo by Patrick Ketchum
Ispirazione per una stanza da bagno moderna con lavabo integrato, ante lisce, ante bianche, doccia a filo pavimento e piastrelle bianche
Ispirazione per una stanza da bagno moderna con lavabo integrato, ante lisce, ante bianche, doccia a filo pavimento e piastrelle bianche
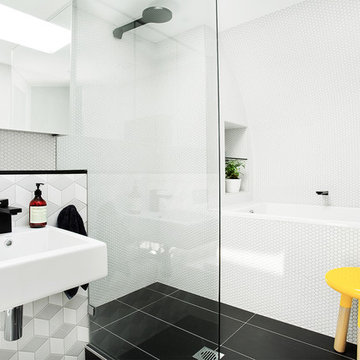
Matt Craig
Esempio di una stanza da bagno contemporanea con lavabo sospeso, doccia a filo pavimento, piastrelle bianche, piastrelle a mosaico, vasca da incasso e pavimento nero
Esempio di una stanza da bagno contemporanea con lavabo sospeso, doccia a filo pavimento, piastrelle bianche, piastrelle a mosaico, vasca da incasso e pavimento nero
Bagni bianchi con doccia a filo pavimento - Foto e idee per arredare
7

