Bagni bianchi con doccia a filo pavimento - Foto e idee per arredare
Filtra anche per:
Budget
Ordina per:Popolari oggi
241 - 260 di 16.098 foto
1 di 3
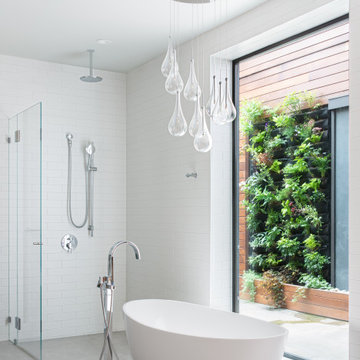
Foto di una stanza da bagno design con vasca freestanding, doccia a filo pavimento, piastrelle bianche, pavimento grigio e doccia aperta
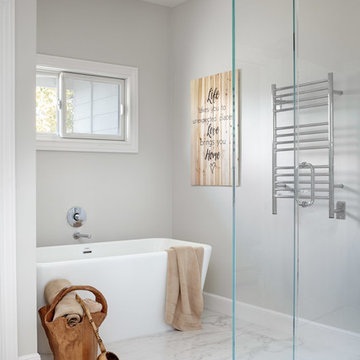
Baron Construction and Remodeling
Bathroom Design and Remodeling
Design Build General Contractor
Photography by Agnieszka Jakubowicz
Foto di una grande stanza da bagno padronale contemporanea con ante lisce, ante in legno scuro, vasca freestanding, doccia a filo pavimento, piastrelle grigie, piastrelle bianche, piastrelle di marmo, pareti grigie, pavimento in marmo, lavabo sottopiano, top in quarzo composito, pavimento grigio, doccia aperta, top grigio, due lavabi e mobile bagno incassato
Foto di una grande stanza da bagno padronale contemporanea con ante lisce, ante in legno scuro, vasca freestanding, doccia a filo pavimento, piastrelle grigie, piastrelle bianche, piastrelle di marmo, pareti grigie, pavimento in marmo, lavabo sottopiano, top in quarzo composito, pavimento grigio, doccia aperta, top grigio, due lavabi e mobile bagno incassato
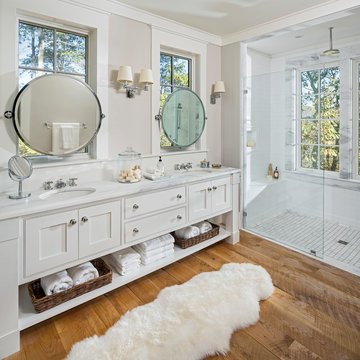
Foto di una stanza da bagno padronale rustica con ante a filo, ante bianche, doccia a filo pavimento, piastrelle bianche, pareti beige, pavimento in legno massello medio, lavabo sottopiano e top bianco

Modern white bathroom has curbless, doorless shower enabling wheel chair accessibility. White stone walls and floor add to the sleek contemporary look. Winnetka Il bathroom remodel by Benvenuti and Stein.
Photography- Norman Sizemore
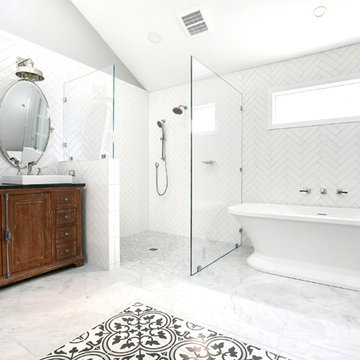
Devi Pride Photography
Foto di un'ampia stanza da bagno padronale chic con ante a filo, ante in legno scuro, vasca freestanding, doccia a filo pavimento, piastrelle bianche, piastrelle diamantate, pareti grigie, pavimento in marmo, lavabo da incasso, top in quarzo composito, pavimento grigio, doccia aperta e top grigio
Foto di un'ampia stanza da bagno padronale chic con ante a filo, ante in legno scuro, vasca freestanding, doccia a filo pavimento, piastrelle bianche, piastrelle diamantate, pareti grigie, pavimento in marmo, lavabo da incasso, top in quarzo composito, pavimento grigio, doccia aperta e top grigio

The detailed plans for this bathroom can be purchased here: https://www.changeyourbathroom.com/shop/felicitous-flora-bathroom-plans/
The original layout of this bathroom underutilized the spacious floor plan and had an entryway out into the living room as well as a poorly placed entry between the toilet and the shower into the master suite. The new floor plan offered more privacy for the water closet and cozier area for the round tub. A more spacious shower was created by shrinking the floor plan - by bringing the wall of the former living room entry into the bathroom it created a deeper shower space and the additional depth behind the wall offered deep towel storage. A living plant wall thrives and enjoys the humidity each time the shower is used. An oak wood wall gives a natural ambiance for a relaxing, nature inspired bathroom experience.
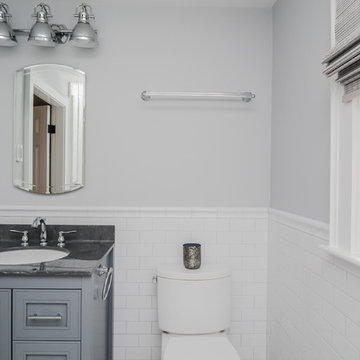
Idee per una piccola stanza da bagno padronale tradizionale con ante con riquadro incassato, ante grigie, doccia a filo pavimento, WC a due pezzi, piastrelle bianche, piastrelle diamantate, pareti grigie, pavimento in marmo, lavabo sottopiano, top in superficie solida, pavimento grigio, doccia aperta e top verde
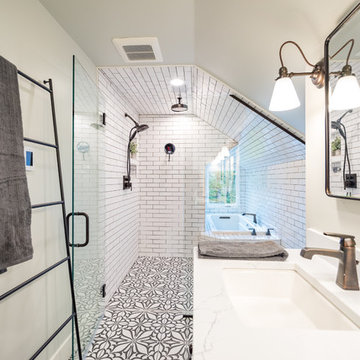
Dormer shower with drop in bathtub in the shorter space. A curbless shower allows the beautiful encaustic tile to seamlessly span the floor into the shower. Oil rubbed bronze bath faucetry and dark grey grout add more texture to the room.
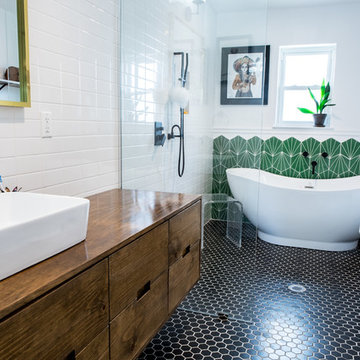
Foto di una stanza da bagno padronale boho chic con ante lisce, ante in legno scuro, vasca freestanding, doccia a filo pavimento, piastrelle verdi, pareti bianche, lavabo a bacinella, top in legno, pavimento nero, doccia aperta e top marrone
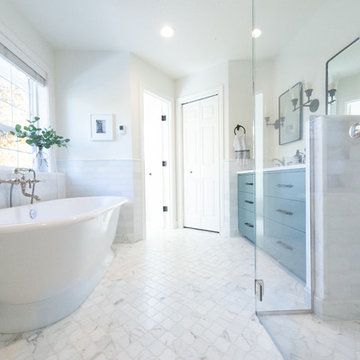
Ispirazione per una stanza da bagno padronale tradizionale di medie dimensioni con ante lisce, ante blu, vasca freestanding, doccia a filo pavimento, WC a due pezzi, piastrelle bianche, piastrelle di marmo, pareti bianche, pavimento in marmo, lavabo sottopiano, top in marmo, pavimento bianco, porta doccia a battente e top bianco
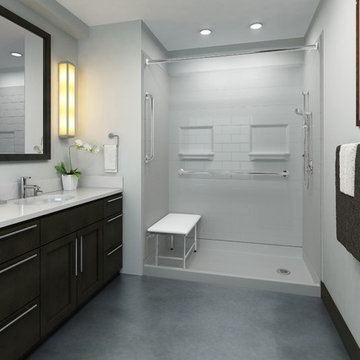
https://bestbath.com/products/showers/
Modern Bathroom accessible shower walk in shower faux tile shower
...
walk in shower
walk in showers
walk-in showers
walk-in shower
roll-in shower
handicap showers
ada shower
handicap shower
barrier free shower
barrier free showers
commercial bathroom
accessible shower
accessible showers
ada shower stall
barrier free shower pan
barrier free shower pans
wheelchair shower
ada bathtub
ada roll in shower
roll-in showers
ada compliant shower
commercial shower
rollin shower
barrier free shower stall
barrier free shower stalls
wheel chair shower
ada shower base
commercial shower stalls
barrier free bathroom
barrier free bathrooms
ada compliant shower stall
accessible roll in shower
ada shower threshold
ada shower units
wheelchair accessible shower threshold
wheelchair access shower
ada accessible shower
ada shower enclosures
innovative bathroom design
barrier free shower floor
bathroom dealer
bathroom dealers
ada compliant shower enclosures
ada tubs and showers
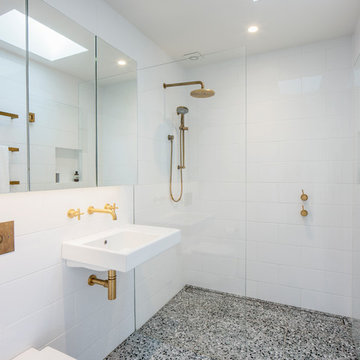
Simon Wood Photography
Idee per una stanza da bagno moderna con doccia a filo pavimento, WC sospeso, piastrelle bianche, pareti bianche, lavabo sospeso, pavimento grigio e doccia aperta
Idee per una stanza da bagno moderna con doccia a filo pavimento, WC sospeso, piastrelle bianche, pareti bianche, lavabo sospeso, pavimento grigio e doccia aperta
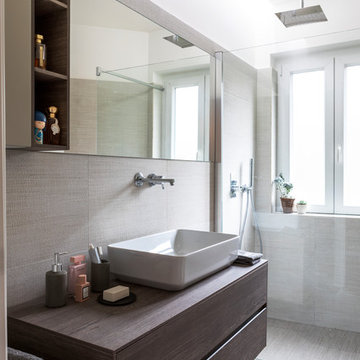
With little work on the walls, it was possible to extend the wall of the kitchen to have a view on the living room and obtain a walk-in closet directly accessible from the bedroom.
Also the enlargement of the bathroom is very interesting, where thanks to the construction of a new partition, it now has an access room before the bathroom, as required by law. The renovation of a two-room apartment located in a building of the ’50s in Milan, followed by EugaDesignStudio, was aimed at making the best use of the 48 square meters available, improving its functionality and liveability.
Playing with finishes with neutral tones, alternating them with touches of color and material surfaces, the mini-apartment has changed its appearance, becoming refined and bright. For the taps, the Diametro 35 series by Ritmonio was the ideal choice to further enhance the simple and contemporary style.
Ritmonio is the perfect interpreter of the trend aimed to find a great balance between design and functionality in the bathroom: the products, polyhedral and customizable, find perfect collocation even in contexts with reduced space, where with their presence are able to characterize and make the environment unique.
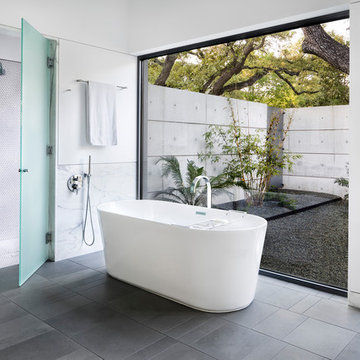
Paul Finkel
Foto di una grande stanza da bagno padronale minimalista con vasca freestanding, doccia a filo pavimento, piastrelle bianche, piastrelle a mosaico, pareti bianche, pavimento in gres porcellanato, pavimento grigio e porta doccia a battente
Foto di una grande stanza da bagno padronale minimalista con vasca freestanding, doccia a filo pavimento, piastrelle bianche, piastrelle a mosaico, pareti bianche, pavimento in gres porcellanato, pavimento grigio e porta doccia a battente

This dog shower was finished with materials to match the walk-in shower made for the humans. White subway tile with ivory wall caps, decorative stone pan, and modern adjustable wand.
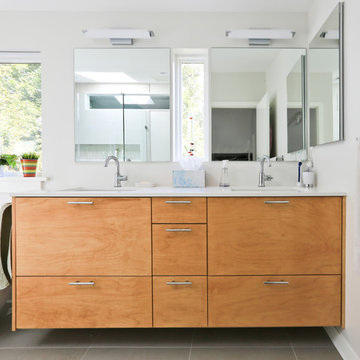
Immagine di una grande stanza da bagno padronale contemporanea con ante lisce, ante in legno scuro, vasca freestanding, doccia a filo pavimento, WC monopezzo, pareti beige, pavimento con piastrelle in ceramica, lavabo sottopiano, top in quarzo composito, pavimento grigio, porta doccia a battente e top grigio
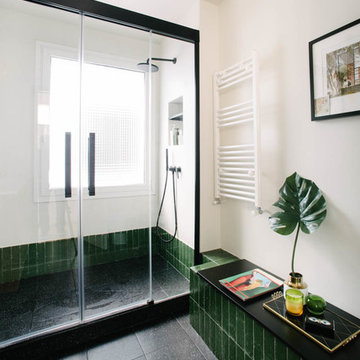
Jose Luis de Lara
Idee per una stanza da bagno design con doccia a filo pavimento, piastrelle verdi, porta doccia a battente, pareti bianche e pavimento nero
Idee per una stanza da bagno design con doccia a filo pavimento, piastrelle verdi, porta doccia a battente, pareti bianche e pavimento nero
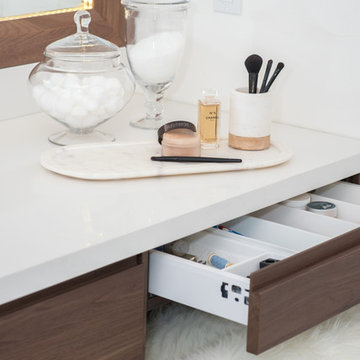
Luxury glam washroom with sink and makeup station option. Custom vanity and mirror with integrated LEDs.. Free standing tub and curbless shower. Custom niche with LED lights.
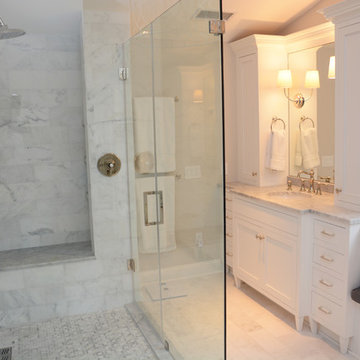
The master bath features Brighton Cabinetry with Wabash doors and Maple Lace finish.
Immagine di una stanza da bagno padronale classica di medie dimensioni con ante con riquadro incassato, ante bianche, doccia a filo pavimento, pareti grigie, lavabo sottopiano, pavimento bianco, porta doccia a battente e top bianco
Immagine di una stanza da bagno padronale classica di medie dimensioni con ante con riquadro incassato, ante bianche, doccia a filo pavimento, pareti grigie, lavabo sottopiano, pavimento bianco, porta doccia a battente e top bianco

FAMILY HOME IN SURREY
The architectural remodelling, fitting out and decoration of a lovely semi-detached Edwardian house in Weybridge, Surrey.
We were approached by an ambitious couple who’d recently sold up and moved out of London in pursuit of a slower-paced life in Surrey. They had just bought this house and already had grand visions of transforming it into a spacious, classy family home.
Architecturally, the existing house needed a complete rethink. It had lots of poky rooms with a small galley kitchen, all connected by a narrow corridor – the typical layout of a semi-detached property of its era; dated and unsuitable for modern life.
MODERNIST INTERIOR ARCHITECTURE
Our plan was to remove all of the internal walls – to relocate the central stairwell and to extend out at the back to create one giant open-plan living space!
To maximise the impact of this on entering the house, we wanted to create an uninterrupted view from the front door, all the way to the end of the garden.
Working closely with the architect, structural engineer, LPA and Building Control, we produced the technical drawings required for planning and tendering and managed both of these stages of the project.
QUIRKY DESIGN FEATURES
At our clients’ request, we incorporated a contemporary wall mounted wood burning stove in the dining area of the house, with external flue and dedicated log store.
The staircase was an unusually simple design, with feature LED lighting, designed and built as a real labour of love (not forgetting the secret cloak room inside!)
The hallway cupboards were designed with asymmetrical niches painted in different colours, backlit with LED strips as a central feature of the house.
The side wall of the kitchen is broken up by three slot windows which create an architectural feel to the space.
Bagni bianchi con doccia a filo pavimento - Foto e idee per arredare
13

