Bagni bianchi con ante verdi - Foto e idee per arredare
Ordina per:Popolari oggi
41 - 60 di 1.396 foto
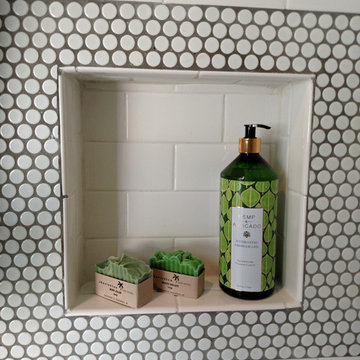
Tile alcove/niche in shower wall.
Immagine di una stanza da bagno classica di medie dimensioni con ante a filo, ante verdi, vasca ad alcova, vasca/doccia, WC a due pezzi, piastrelle bianche, piastrelle in gres porcellanato, pareti grigie, pavimento in gres porcellanato, lavabo sottopiano e top in marmo
Immagine di una stanza da bagno classica di medie dimensioni con ante a filo, ante verdi, vasca ad alcova, vasca/doccia, WC a due pezzi, piastrelle bianche, piastrelle in gres porcellanato, pareti grigie, pavimento in gres porcellanato, lavabo sottopiano e top in marmo
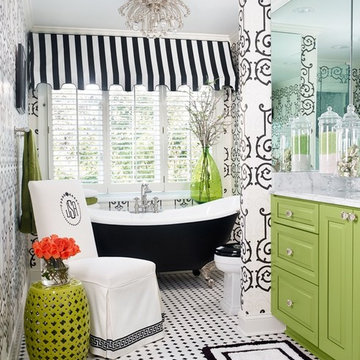
Emily Followill
Ispirazione per una grande stanza da bagno padronale classica con lavabo sottopiano, ante con bugna sagomata, ante verdi, top in marmo, vasca con piedi a zampa di leone, doccia ad angolo, WC monopezzo, piastrelle nere, piastrelle in gres porcellanato, pareti nere e pavimento in gres porcellanato
Ispirazione per una grande stanza da bagno padronale classica con lavabo sottopiano, ante con bugna sagomata, ante verdi, top in marmo, vasca con piedi a zampa di leone, doccia ad angolo, WC monopezzo, piastrelle nere, piastrelle in gres porcellanato, pareti nere e pavimento in gres porcellanato

A small and unwelcoming ensuite was transformed with a full renovation including skylights and full height wall tiles.
Ispirazione per una stanza da bagno contemporanea di medie dimensioni con ante verdi, doccia aperta, WC sospeso, piastrelle verdi, piastrelle in gres porcellanato, pareti bianche, pavimento alla veneziana, lavabo a bacinella, pavimento grigio, doccia aperta, top bianco e mobile bagno sospeso
Ispirazione per una stanza da bagno contemporanea di medie dimensioni con ante verdi, doccia aperta, WC sospeso, piastrelle verdi, piastrelle in gres porcellanato, pareti bianche, pavimento alla veneziana, lavabo a bacinella, pavimento grigio, doccia aperta, top bianco e mobile bagno sospeso
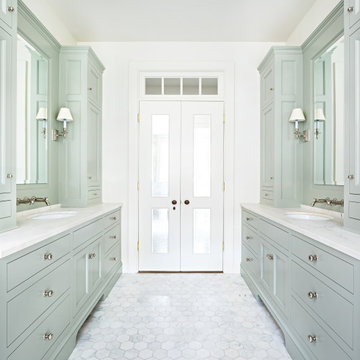
A green/blue color is perfect to create a soothing bathroom, especially when paired with neutral whites and classic silver hardware.
Ispirazione per una stanza da bagno tradizionale con ante con riquadro incassato, ante verdi, pareti bianche, lavabo da incasso, due lavabi e mobile bagno incassato
Ispirazione per una stanza da bagno tradizionale con ante con riquadro incassato, ante verdi, pareti bianche, lavabo da incasso, due lavabi e mobile bagno incassato
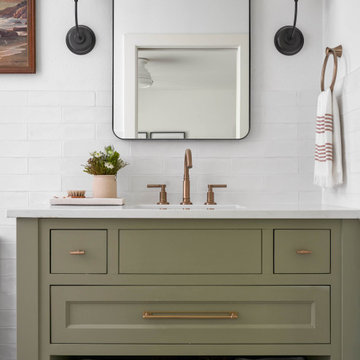
green vanity bathroom single sink
Ispirazione per una stanza da bagno con doccia tradizionale di medie dimensioni con ante con riquadro incassato, ante verdi, piastrelle bianche, piastrelle in ceramica, pareti bianche, top in marmo, top bianco, due lavabi e mobile bagno incassato
Ispirazione per una stanza da bagno con doccia tradizionale di medie dimensioni con ante con riquadro incassato, ante verdi, piastrelle bianche, piastrelle in ceramica, pareti bianche, top in marmo, top bianco, due lavabi e mobile bagno incassato

Kids' jack and jill ensuite bathroom featuring a custom vanity in Dulux Spanish Olive and Kado Neue Arch mirror shaving cabinets. Bar Sage Green feature tiles
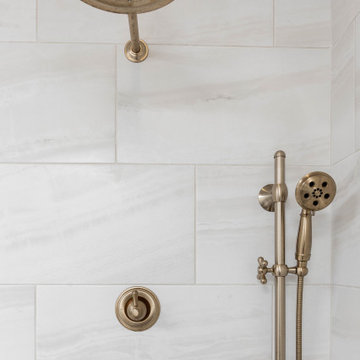
This aesthetically pleasing master bathroom is the perfect place for our clients to start and end each day. Fully customized shower fixtures and a deep soaking tub will provide the perfect solutions to destress and unwind. Our client's love for plants translates beautifully into this space with a sage green double vanity that brings life and serenity into their master bath retreat. Opting to utilize softer patterned tile throughout the space, makes it more visually expansive while gold accessories, natural wood elements, and strategically placed rugs throughout the room, make it warm and inviting.
Committing to a color scheme in a space can be overwhelming at times when considering the number of options that are available. This master bath is a perfect example of how to incorporate color into a room tastefully, while still having a cohesive design.
Items used in this space include:
Waypoint Living Spaces Cabinetry in Sage Green
Calacatta Italia Manufactured Quartz Vanity Tops
Elegant Stone Onice Bianco Tile
Natural Marble Herringbone Tile
Delta Cassidy Collection Fixtures
Want to see more samples of our work or before and after photographs of this project?
Visit the Stoneunlimited Kitchen and Bath website:
www.stoneunlimited.net
Stoneunlimited Kitchen and Bath is a full scope, full service, turnkey business. We do it all so that you don’t have to. You get to do the fun part of approving the design, picking your materials and making selections with our guidance and we take care of everything else. We provide you with 3D and 4D conceptual designs so that you can see your project come to life. Materials such as tile, fixtures, sinks, shower enclosures, flooring, cabinetry and countertops are ordered through us, inspected by us and installed by us. We are also a fabricator, so we fabricate all the countertops. We assign and manage the schedule and the workers that will be in your home taking care of the installation. We provide painting, electrical, plumbing as well as cabinetry services for your project from start to finish. So, when I say we do it, we truly do it all!

Foto di una stanza da bagno con doccia tradizionale di medie dimensioni con ante con bugna sagomata, ante verdi, doccia a filo pavimento, WC a due pezzi, piastrelle beige, piastrelle in ceramica, lavabo sottopiano, top in quarzite, doccia aperta, top grigio, un lavabo e mobile bagno incassato

This design maximises function and privacy while creating a relaxing space. The nib wall with glass panel above was our solution for this ensuite layout.

Foto di una grande stanza da bagno padronale moderna con ante lisce, ante verdi, vasca freestanding, piastrelle bianche, piastrelle in ceramica, pareti bianche, pavimento con piastrelle in ceramica, lavabo da incasso, top in quarzo composito, pavimento nero, doccia aperta, top bianco, nicchia, due lavabi e mobile bagno incassato

This Cardiff home remodel truly captures the relaxed elegance that this homeowner desired. The kitchen, though small in size, is the center point of this home and is situated between a formal dining room and the living room. The selection of a gorgeous blue-grey color for the lower cabinetry gives a subtle, yet impactful pop of color. Paired with white upper cabinets, beautiful tile selections, and top of the line JennAir appliances, the look is modern and bright. A custom hood and appliance panels provide rich detail while the gold pulls and plumbing fixtures are on trend and look perfect in this space. The fireplace in the family room also got updated with a beautiful new stone surround. Finally, the master bathroom was updated to be a serene, spa-like retreat. Featuring a spacious double vanity with stunning mirrors and fixtures, large walk-in shower, and gorgeous soaking bath as the jewel of this space. Soothing hues of sea-green glass tiles create interest and texture, giving the space the ultimate coastal chic aesthetic.
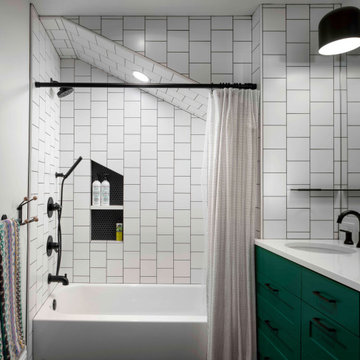
Idee per una stanza da bagno con doccia classica con ante in stile shaker, ante verdi, vasca ad alcova, doccia alcova, pareti bianche, lavabo sottopiano, doccia con tenda, top bianco, nicchia, un lavabo e mobile bagno incassato

Idee per una stanza da bagno con doccia tradizionale di medie dimensioni con ante a filo, ante verdi, doccia a filo pavimento, WC a due pezzi, piastrelle bianche, piastrelle diamantate, pareti bianche, pavimento con piastrelle in ceramica, lavabo sottopiano, top in quarzo composito, pavimento multicolore, porta doccia a battente e top nero

Design: Amanda Giuliano Designs
PC: Lianne Carey
Ispirazione per una stanza da bagno padronale moderna di medie dimensioni con ante in stile shaker, ante verdi, doccia alcova, pareti bianche, parquet chiaro, lavabo sottopiano, pavimento beige, porta doccia a battente e top bianco
Ispirazione per una stanza da bagno padronale moderna di medie dimensioni con ante in stile shaker, ante verdi, doccia alcova, pareti bianche, parquet chiaro, lavabo sottopiano, pavimento beige, porta doccia a battente e top bianco

It’s always a blessing when your clients become friends - and that’s exactly what blossomed out of this two-phase remodel (along with three transformed spaces!). These clients were such a joy to work with and made what, at times, was a challenging job feel seamless. This project consisted of two phases, the first being a reconfiguration and update of their master bathroom, guest bathroom, and hallway closets, and the second a kitchen remodel.
In keeping with the style of the home, we decided to run with what we called “traditional with farmhouse charm” – warm wood tones, cement tile, traditional patterns, and you can’t forget the pops of color! The master bathroom airs on the masculine side with a mostly black, white, and wood color palette, while the powder room is very feminine with pastel colors.
When the bathroom projects were wrapped, it didn’t take long before we moved on to the kitchen. The kitchen already had a nice flow, so we didn’t need to move any plumbing or appliances. Instead, we just gave it the facelift it deserved! We wanted to continue the farmhouse charm and landed on a gorgeous terracotta and ceramic hand-painted tile for the backsplash, concrete look-alike quartz countertops, and two-toned cabinets while keeping the existing hardwood floors. We also removed some upper cabinets that blocked the view from the kitchen into the dining and living room area, resulting in a coveted open concept floor plan.
Our clients have always loved to entertain, but now with the remodel complete, they are hosting more than ever, enjoying every second they have in their home.
---
Project designed by interior design studio Kimberlee Marie Interiors. They serve the Seattle metro area including Seattle, Bellevue, Kirkland, Medina, Clyde Hill, and Hunts Point.
For more about Kimberlee Marie Interiors, see here: https://www.kimberleemarie.com/
To learn more about this project, see here
https://www.kimberleemarie.com/kirkland-remodel-1
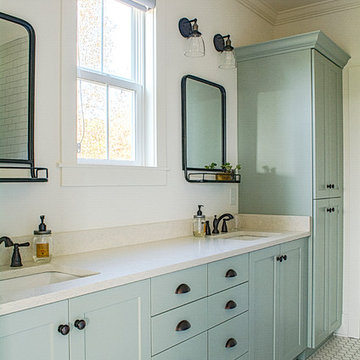
This new home was designed to nestle quietly into the rich landscape of rolling pastures and striking mountain views. A wrap around front porch forms a facade that welcomes visitors and hearkens to a time when front porch living was all the entertainment a family needed. White lap siding coupled with a galvanized metal roof and contrasting pops of warmth from the stained door and earthen brick, give this home a timeless feel and classic farmhouse style. The story and a half home has 3 bedrooms and two and half baths. The master suite is located on the main level with two bedrooms and a loft office on the upper level. A beautiful open concept with traditional scale and detailing gives the home historic character and charm. Transom lites, perfectly sized windows, a central foyer with open stair and wide plank heart pine flooring all help to add to the nostalgic feel of this young home. White walls, shiplap details, quartz counters, shaker cabinets, simple trim designs, an abundance of natural light and carefully designed artificial lighting make modest spaces feel large and lend to the homeowner's delight in their new custom home.
Kimberly Kerl

sophie epton photography
Immagine di una stanza da bagno con doccia stile americano di medie dimensioni con ante a filo, ante verdi, WC monopezzo, piastrelle grigie, piastrelle di marmo, pareti bianche, pavimento con piastrelle a mosaico, lavabo sottopiano, top in marmo, pavimento grigio e porta doccia scorrevole
Immagine di una stanza da bagno con doccia stile americano di medie dimensioni con ante a filo, ante verdi, WC monopezzo, piastrelle grigie, piastrelle di marmo, pareti bianche, pavimento con piastrelle a mosaico, lavabo sottopiano, top in marmo, pavimento grigio e porta doccia scorrevole
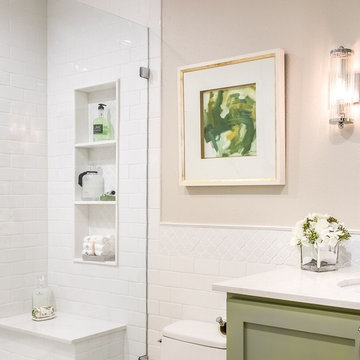
Connie Anderson Photography
Ispirazione per una stanza da bagno con doccia chic di medie dimensioni con ante in stile shaker, ante verdi, doccia aperta, WC monopezzo, piastrelle beige, piastrelle in ceramica, pareti beige, pavimento in gres porcellanato, lavabo sottopiano, top in quarzo composito, pavimento beige e porta doccia a battente
Ispirazione per una stanza da bagno con doccia chic di medie dimensioni con ante in stile shaker, ante verdi, doccia aperta, WC monopezzo, piastrelle beige, piastrelle in ceramica, pareti beige, pavimento in gres porcellanato, lavabo sottopiano, top in quarzo composito, pavimento beige e porta doccia a battente

Idee per una stanza da bagno country con WC monopezzo, pavimento con piastrelle in ceramica, doccia aperta, ante verdi, doccia alcova, piastrelle bianche, piastrelle diamantate, pareti bianche, lavabo da incasso, pavimento multicolore e ante lisce
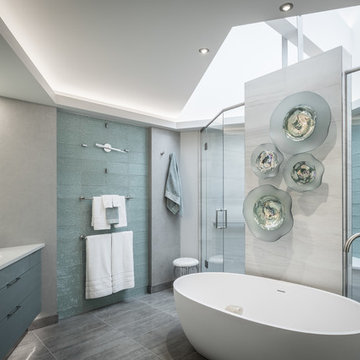
Ispirazione per una stanza da bagno padronale design con vasca freestanding, doccia doppia, piastrelle verdi, piastrelle di vetro, pareti grigie, lavabo sottopiano, top in quarzo composito, pavimento grigio, porta doccia a battente, ante lisce, ante verdi e pavimento in gres porcellanato
Bagni bianchi con ante verdi - Foto e idee per arredare
3