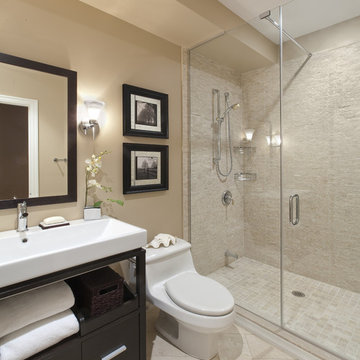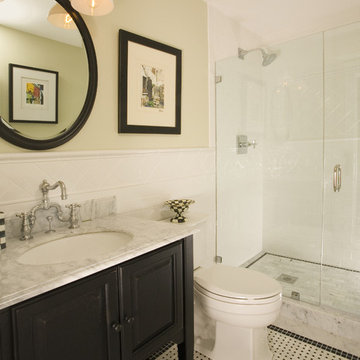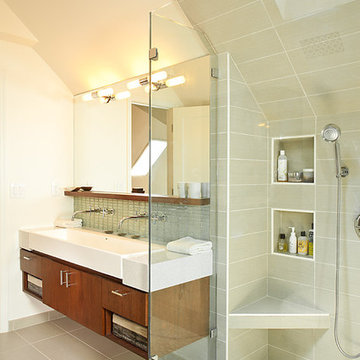Bagni beige - Foto e idee per arredare
Filtra anche per:
Budget
Ordina per:Popolari oggi
41 - 60 di 147 foto
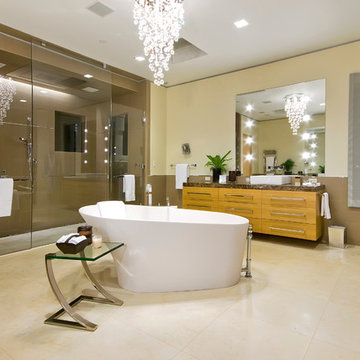
vi360 photography
Idee per una stanza da bagno minimal con vasca freestanding e lavabo a bacinella
Idee per una stanza da bagno minimal con vasca freestanding e lavabo a bacinella
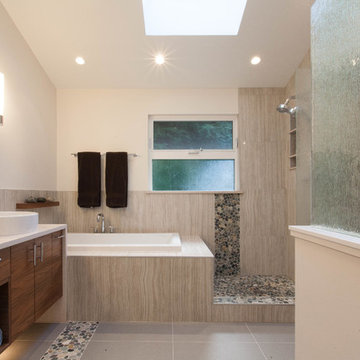
Victoria Achtymichuk Photography
Ispirazione per una stanza da bagno minimal con lavabo a bacinella, piastrelle di ciottoli e pavimento con piastrelle di ciottoli
Ispirazione per una stanza da bagno minimal con lavabo a bacinella, piastrelle di ciottoli e pavimento con piastrelle di ciottoli
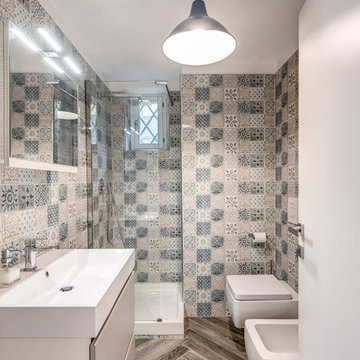
Vincenzo Tambasco
Esempio di una piccola stanza da bagno con doccia contemporanea con ante lisce, ante beige, bidè, piastrelle multicolore, piastrelle in ceramica, pareti multicolore, lavabo rettangolare e pavimento marrone
Esempio di una piccola stanza da bagno con doccia contemporanea con ante lisce, ante beige, bidè, piastrelle multicolore, piastrelle in ceramica, pareti multicolore, lavabo rettangolare e pavimento marrone

Published around the world: Master Bathroom with low window inside shower stall for natural light. Shower is a true-divided lite design with tempered glass for safety. Shower floor is of small cararra marble tile. Interior by Robert Nebolon and Sarah Bertram.
Robert Nebolon Architects; California Coastal design
San Francisco Modern, Bay Area modern residential design architects, Sustainability and green design
Matthew Millman: photographer
Link to New York Times May 2013 article about the house: http://www.nytimes.com/2013/05/16/greathomesanddestinations/the-houseboat-of-their-dreams.html?_r=0

A growing family and the need for more space brought the homeowners of this Arlington home to Feinmann Design|Build. As was common with Victorian homes, a shared bathroom was located centrally on the second floor. Professionals with a young and growing family, our clients had reached a point where they recognized the need for a Master Bathroom for themselves and a more practical family bath for the children. The design challenge for our team was how to find a way to create both a Master Bath and a Family Bath out of the existing Family Bath, Master Bath and adjacent closet. The solution had to consider how to shrink the Family Bath as small as possible, to allow for more room in the master bath, without compromising functionality. Furthermore, the team needed to create a space that had the sensibility and sophistication to match the contemporary Master Suite with the limited space remaining.
Working with the homes original floor plans from 1886, our skilled design team reconfigured the space to achieve the desired solution. The Master Bath design included cabinetry and arched doorways that create the sense of separate and distinct rooms for the toilet, shower and sink area, while maintaining openness to create the feeling of a larger space. The sink cabinetry was designed as a free-standing furniture piece which also enhances the sense of openness and larger scale.
In the new Family Bath, painted walls and woodwork keep the space bright while the Anne Sacks marble mosaic tile pattern referenced throughout creates a continuity of color, form, and scale. Design elements such as the vanity and the mirrors give a more contemporary twist to the period style of these elements of the otherwise small basic box-shaped room thus contributing to the visual interest of the space.
Photos by John Horner

Ispirazione per una stanza da bagno chic con ante con bugna sagomata, ante in legno scuro, doccia alcova, piastrelle beige e panca da doccia

Darris Harris
Immagine di una grande stanza da bagno padronale contemporanea con vasca freestanding, piastrelle in pietra, pareti beige, pavimento in travertino, pavimento beige, doccia aperta e soffitto in legno
Immagine di una grande stanza da bagno padronale contemporanea con vasca freestanding, piastrelle in pietra, pareti beige, pavimento in travertino, pavimento beige, doccia aperta e soffitto in legno

Photo by David Marlow
Idee per una stanza da bagno contemporanea con lavabo a bacinella, ante nere, top in quarzite, doccia a filo pavimento, piastrelle grigie, piastrelle in gres porcellanato e ante lisce
Idee per una stanza da bagno contemporanea con lavabo a bacinella, ante nere, top in quarzite, doccia a filo pavimento, piastrelle grigie, piastrelle in gres porcellanato e ante lisce

Linda Kasian Photography
Immagine di una stanza da bagno padronale minimal con lavabo sottopiano, ante lisce, ante grigie, top in quarzo composito, vasca freestanding, doccia aperta, piastrelle bianche, piastrelle in gres porcellanato, pareti bianche, doccia aperta e panca da doccia
Immagine di una stanza da bagno padronale minimal con lavabo sottopiano, ante lisce, ante grigie, top in quarzo composito, vasca freestanding, doccia aperta, piastrelle bianche, piastrelle in gres porcellanato, pareti bianche, doccia aperta e panca da doccia

Main Floor Photography
Immagine di una stanza da bagno classica di medie dimensioni con lavabo sottopiano, doccia aperta, piastrelle grigie, piastrelle in gres porcellanato, pavimento con piastrelle di ciottoli, pareti beige e doccia aperta
Immagine di una stanza da bagno classica di medie dimensioni con lavabo sottopiano, doccia aperta, piastrelle grigie, piastrelle in gres porcellanato, pavimento con piastrelle di ciottoli, pareti beige e doccia aperta
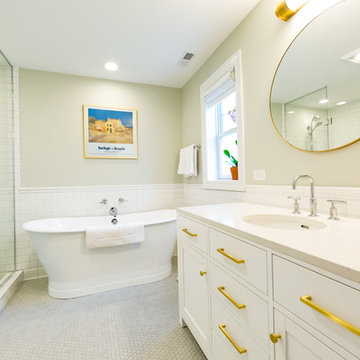
Master bathroom with freestanding cast iron tub. White shaker cabinet vanity with Caesarstone top. Schoolhouse Electric brass pulls and knobs. Wall sconce by Circa Lighting. White ceramic subway tile. Photo by Yvette Fevurly Photo by Yvette Fevurly
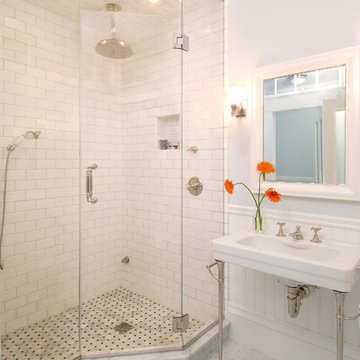
Design / Build project with Charlie Allen Renovations Inc.
Shelly Harrison Photography
Esempio di una grande stanza da bagno padronale chic con lavabo a consolle, piastrelle bianche, piastrelle diamantate, doccia ad angolo e pavimento in marmo
Esempio di una grande stanza da bagno padronale chic con lavabo a consolle, piastrelle bianche, piastrelle diamantate, doccia ad angolo e pavimento in marmo

Photo by Shelly Harrison
Idee per una stanza da bagno chic con lavabo sottopiano, ante in legno scuro, doccia alcova, piastrelle beige, WC a due pezzi, pareti bianche, pavimento con piastrelle in ceramica, porta doccia a battente e ante con riquadro incassato
Idee per una stanza da bagno chic con lavabo sottopiano, ante in legno scuro, doccia alcova, piastrelle beige, WC a due pezzi, pareti bianche, pavimento con piastrelle in ceramica, porta doccia a battente e ante con riquadro incassato
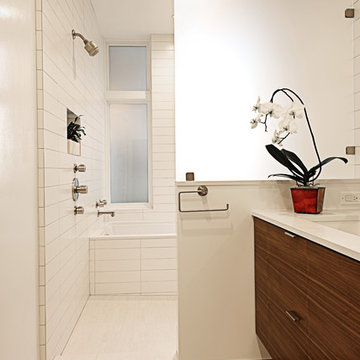
AT6 Architecture - Boor Bridges Architecture - Semco Engineering Inc. - Stephanie Jaeger Photography
Foto di una stanza da bagno tropicale con lavabo sottopiano, ante lisce, ante in legno bruno, vasca sottopiano e piastrelle bianche
Foto di una stanza da bagno tropicale con lavabo sottopiano, ante lisce, ante in legno bruno, vasca sottopiano e piastrelle bianche
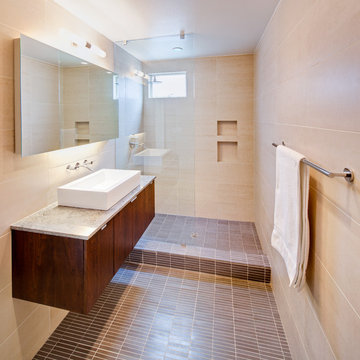
Craig Kuhner Architectural Photography
Esempio di una stanza da bagno minimalista con lavabo a bacinella
Esempio di una stanza da bagno minimalista con lavabo a bacinella
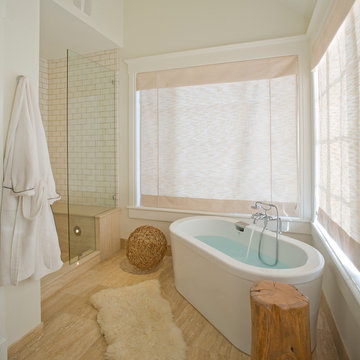
New Construction
H&H Design, Interiors
John Shirley, Jsa Architects
Jackson & Leroy Remodeling
Photography by Ryan Berry
Esempio di una stanza da bagno minimal con vasca freestanding e panca da doccia
Esempio di una stanza da bagno minimal con vasca freestanding e panca da doccia

Established in 1895 as a warehouse for the spice trade, 481 Washington was built to last. With its 25-inch-thick base and enchanting Beaux Arts facade, this regal structure later housed a thriving Hudson Square printing company. After an impeccable renovation, the magnificent loft building’s original arched windows and exquisite cornice remain a testament to the grandeur of days past. Perfectly anchored between Soho and Tribeca, Spice Warehouse has been converted into 12 spacious full-floor lofts that seamlessly fuse Old World character with modern convenience. Steps from the Hudson River, Spice Warehouse is within walking distance of renowned restaurants, famed art galleries, specialty shops and boutiques. With its golden sunsets and outstanding facilities, this is the ideal destination for those seeking the tranquil pleasures of the Hudson River waterfront.
Expansive private floor residences were designed to be both versatile and functional, each with 3 to 4 bedrooms, 3 full baths, and a home office. Several residences enjoy dramatic Hudson River views.
This open space has been designed to accommodate a perfect Tribeca city lifestyle for entertaining, relaxing and working.
This living room design reflects a tailored “old world” look, respecting the original features of the Spice Warehouse. With its high ceilings, arched windows, original brick wall and iron columns, this space is a testament of ancient time and old world elegance.
The master bathroom was designed with tradition in mind and a taste for old elegance. it is fitted with a fabulous walk in glass shower and a deep soaking tub.
The pedestal soaking tub and Italian carrera marble metal legs, double custom sinks balance classic style and modern flair.
The chosen tiles are a combination of carrera marble subway tiles and hexagonal floor tiles to create a simple yet luxurious look.
Photography: Francis Augustine
Bagni beige - Foto e idee per arredare
3


