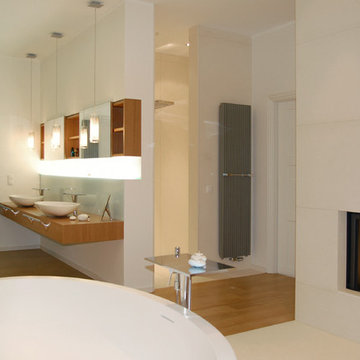Bagni beige - Foto e idee per arredare
Filtra anche per:
Budget
Ordina per:Popolari oggi
61 - 80 di 494 foto
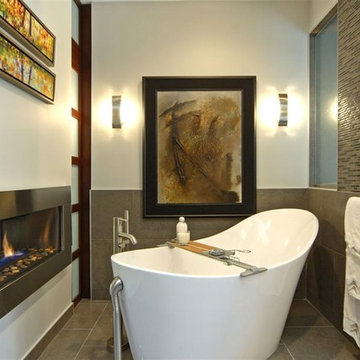
Contractor: Home Completions
Photo Credit: Brian Charlton
Immagine di una stanza da bagno minimalista con vasca freestanding
Immagine di una stanza da bagno minimalista con vasca freestanding
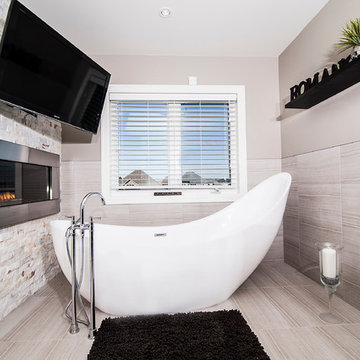
Idee per una stanza da bagno contemporanea con vasca freestanding
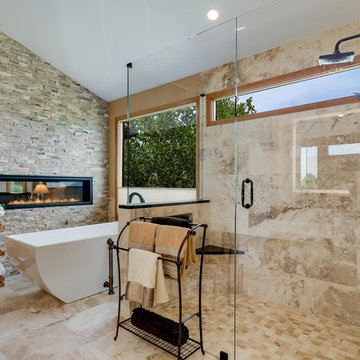
Gorgeous Tuscan Bathroom with a Fireplace
Immagine di una grande stanza da bagno padronale mediterranea con ante di vetro, ante beige, vasca freestanding, doccia a filo pavimento, piastrelle beige, piastrelle in travertino, pareti beige, pavimento in travertino, lavabo sottopiano, top in quarzite, pavimento beige e porta doccia a battente
Immagine di una grande stanza da bagno padronale mediterranea con ante di vetro, ante beige, vasca freestanding, doccia a filo pavimento, piastrelle beige, piastrelle in travertino, pareti beige, pavimento in travertino, lavabo sottopiano, top in quarzite, pavimento beige e porta doccia a battente
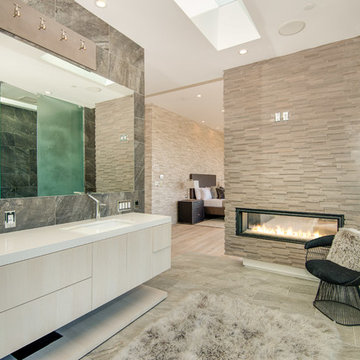
Ground up development. 7,000 sq ft contemporary luxury home constructed by FINA Construction Group Inc.
Idee per un'ampia stanza da bagno padronale contemporanea con ante a persiana, ante in legno chiaro, vasca freestanding, doccia doppia, bidè, piastrelle beige, piastrelle in pietra, pareti bianche, lavabo sottopiano e top in quarzo composito
Idee per un'ampia stanza da bagno padronale contemporanea con ante a persiana, ante in legno chiaro, vasca freestanding, doccia doppia, bidè, piastrelle beige, piastrelle in pietra, pareti bianche, lavabo sottopiano e top in quarzo composito
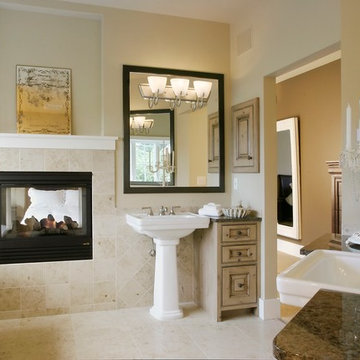
Foto di una stanza da bagno padronale moderna con consolle stile comò, ante beige, vasca freestanding, pavimento con piastrelle in ceramica, lavabo a colonna e pavimento beige
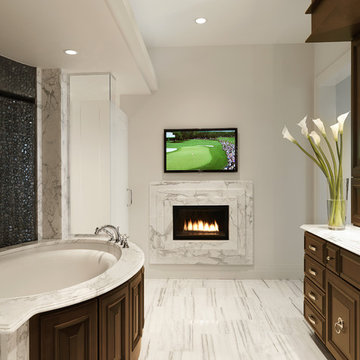
Interior Designer: Karen Pepper
Photo By: Alise O'Brien Photography
Esempio di una stanza da bagno minimal
Esempio di una stanza da bagno minimal
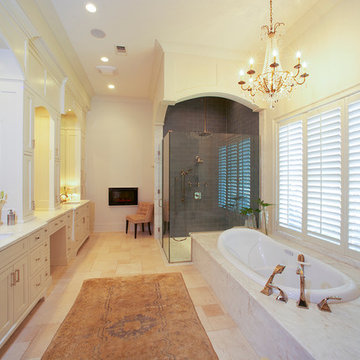
Read about this house at
http://stoneinteriors.co/article-permalink.php?s=back-bay-transitional-part-i
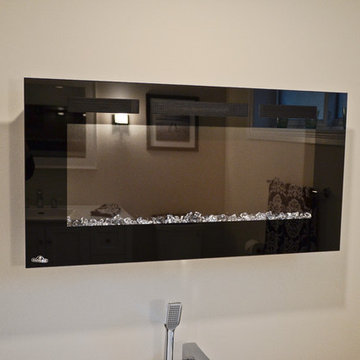
Wall mounted electric fireplace to take the chill off while soaking in the tub.
Esempio di una stanza da bagno con doccia chic di medie dimensioni con ante in stile shaker, ante bianche, vasca freestanding, WC a due pezzi, piastrelle grigie, piastrelle in gres porcellanato, pareti grigie, pavimento in gres porcellanato, lavabo integrato e top in superficie solida
Esempio di una stanza da bagno con doccia chic di medie dimensioni con ante in stile shaker, ante bianche, vasca freestanding, WC a due pezzi, piastrelle grigie, piastrelle in gres porcellanato, pareti grigie, pavimento in gres porcellanato, lavabo integrato e top in superficie solida
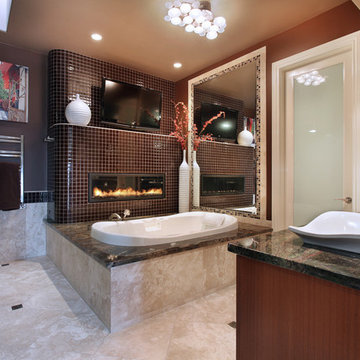
James Falcone Construction
Sam Gutcheon Designer
Jeri Koegel Photographer
Idee per una stanza da bagno design con lavabo a bacinella
Idee per una stanza da bagno design con lavabo a bacinella
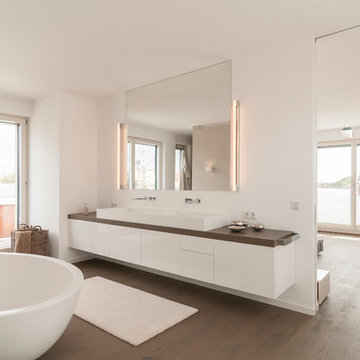
Tobias Kreissl, München
Esempio di una stanza da bagno padronale contemporanea di medie dimensioni con ante lisce, ante bianche, vasca freestanding, pareti bianche, pavimento in legno massello medio, lavabo a bacinella e top in legno
Esempio di una stanza da bagno padronale contemporanea di medie dimensioni con ante lisce, ante bianche, vasca freestanding, pareti bianche, pavimento in legno massello medio, lavabo a bacinella e top in legno
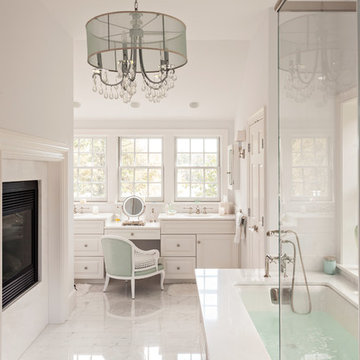
Foto di una stanza da bagno tradizionale con piastrelle bianche, piastrelle in pietra, pareti bianche, pavimento in marmo e vasca sottopiano
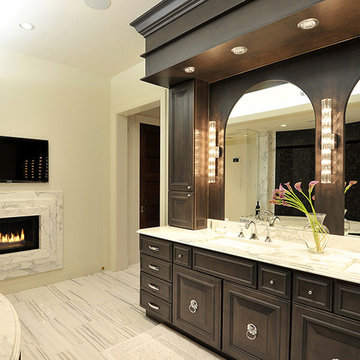
Esempio di una grande stanza da bagno padronale stile americano con ante con bugna sagomata, ante in legno bruno, vasca da incasso, pareti bianche, pavimento in marmo, lavabo da incasso e top in marmo
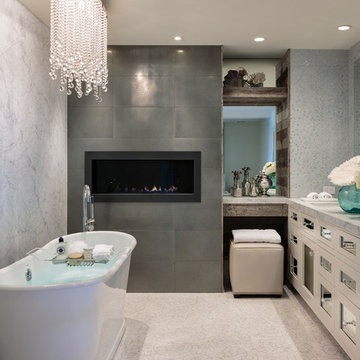
Idee per una stanza da bagno padronale classica di medie dimensioni con nessun'anta, ante in legno chiaro, vasca freestanding, WC a due pezzi, piastrelle grigie, piastrelle di cemento, pareti grigie, pavimento con piastrelle in ceramica, lavabo a bacinella e top in legno
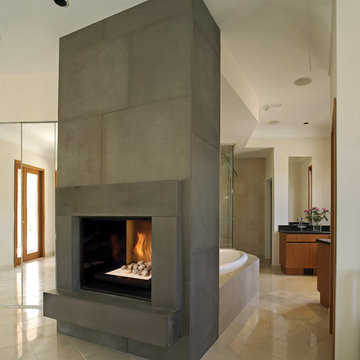
Town & Country - The TC36 See-Thru: no louvers, no heavy trim, no raised hearth required. Just a beautiful fire with bold flames creating a warm and enveloping atmosphere in two rooms at once. Our unique Design-A-Fire options and venting versatility let you create your perfect two-sided fireplace – and put it where you want it.
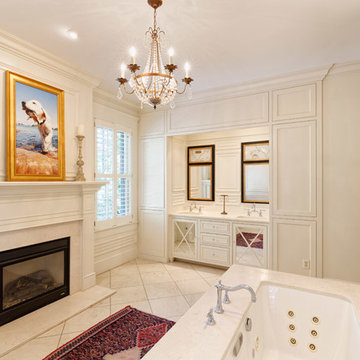
The design challenge with this stunning master bathroom was the limited wall space required to accommodate both a shower and a bath. The solution was to add the wall that you see on the back side, which is shared with the shower. The custom vanity features a mirrored glass panel cabinet doors and custom trim around the designer vanity mirrors.
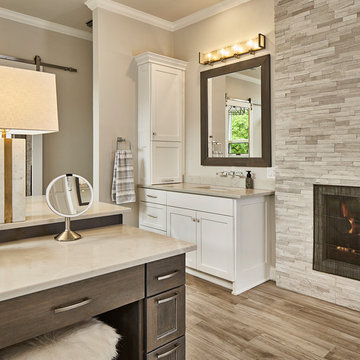
Vaughn Creative Media
Immagine di una grande stanza da bagno padronale chic con ante con bugna sagomata, ante in legno scuro, piastrelle bianche, pareti beige, parquet chiaro, top in quarzite, pavimento marrone e top bianco
Immagine di una grande stanza da bagno padronale chic con ante con bugna sagomata, ante in legno scuro, piastrelle bianche, pareti beige, parquet chiaro, top in quarzite, pavimento marrone e top bianco
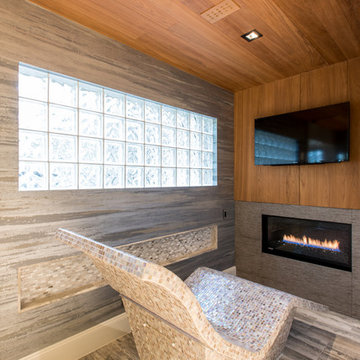
A serenity room, tucked away next to the shower, is a warm, comfortable space for kicking your feet up and getting away from the stresses of the day.
A heated lounger, provided by Bradford Products, adds a spa-like feel. Comfortable and classy, this lounge chair was inspired by the client's recent trip on a cruise.
A Montigo L-series fireplace sits at the foot of the lounger, supplying ambient light and just the right amount of comfortable heat.
A heated floor is the cherry on top of this serenity room sundae.
Designer: Debra Owens
Photographer: Michael Hunter
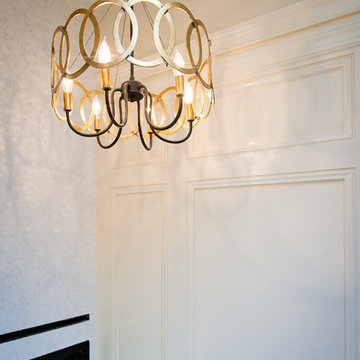
We transformed this early 80’s bathroom into a bright and airy space using cream and ivory tones to resemble bathrooms seen in her European travels.
The foundation of our concept began with the custom built panels that we designed. The handcrafted painted paneling envelops this bathroom adding beauty, luxury and timelessness. For the paint color, the natural stone inspired a custom hue, in order to create a harmonious color scheme.
In order to add interest in this neutral space, we chose a raked Jerusalem stone to add texture and contrast to the smooth mother of pearl tile used for the backsplash, shower and fireplace wall. Radiant heated floors are used throughout to add coziness for chilly days.
The luxurious soaking tub serves as the focal point of the bathroom. Combining classic details such as hot and cold-labeled porcelain handles, a custom brass tub filler and classic details throughout work to create a sophisticated place to relax. Two gold scroll hanger mirrors alongside gold and silver-leaf sconces, suggest understated grandeur. The antiqued mirror closet doors add a nice detail that is not only functional but also elegant.
The result: A place for pampering and self-indulgence, whether she’s winding down at the end of the day, or preparing for an evening out.
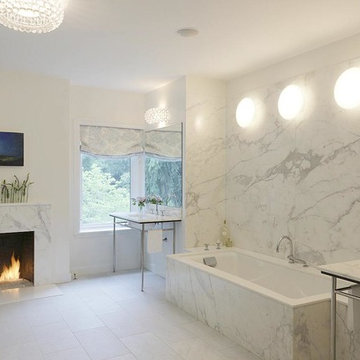
Ispirazione per una stanza da bagno design con lavabo a consolle, vasca sottopiano, piastrelle bianche e lastra di pietra
Bagni beige - Foto e idee per arredare
4


