Bagni beige con vasca giapponese - Foto e idee per arredare
Filtra anche per:
Budget
Ordina per:Popolari oggi
61 - 80 di 293 foto
1 di 3
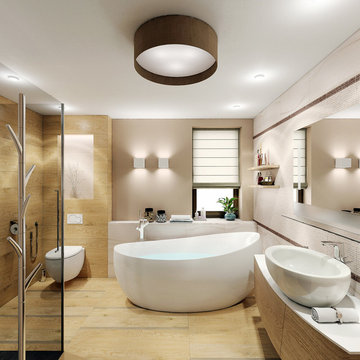
Expressive collection Avant is built on contrasts of light and dark, large and small scaled, flat and textured. Black and white glossy inserts of glass effectively reflect the play of light and shadows.
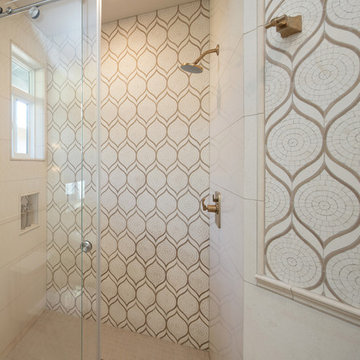
Classy Coastal
Interior Design: Jan Kepler and Stephanie Rothbauer
General Contractor: Mountain Pacific Builders
Custom Cabinetry: Plato Woodwork
Photography: Elliott Johnson

Esempio di una stanza da bagno padronale etnica di medie dimensioni con ante in legno scuro, vasca giapponese, vasca/doccia, pavimento in legno massello medio, lavabo a bacinella, top in legno, ante lisce e pareti bianche
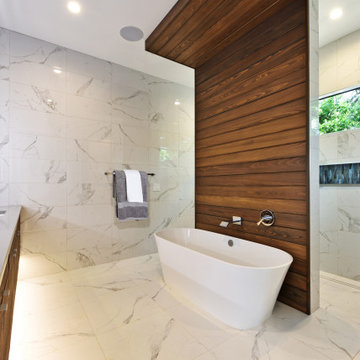
Esempio di una stanza da bagno padronale design con ante lisce, ante in legno bruno, vasca giapponese, piastrelle bianche, piastrelle di marmo, top in marmo, top bianco, lavabo sottopiano, pareti bianche, pavimento in marmo e pavimento bianco

Kate Russell
Ispirazione per una stanza da bagno padronale stile americano con lavabo a bacinella, ante lisce, ante in legno scuro, vasca giapponese, doccia aperta, pareti beige, pavimento in legno massello medio e doccia aperta
Ispirazione per una stanza da bagno padronale stile americano con lavabo a bacinella, ante lisce, ante in legno scuro, vasca giapponese, doccia aperta, pareti beige, pavimento in legno massello medio e doccia aperta

After we reconfigure the master bath walls, we move the shower and change its walls to glass to allow natural light to flow throughout the space.
Esempio di una grande stanza da bagno padronale moderna con ante con riquadro incassato, ante bianche, vasca giapponese, doccia doppia, piastrelle bianche, piastrelle di marmo, pareti bianche, pavimento in marmo, lavabo sottopiano, top in marmo, pavimento bianco, porta doccia a battente, top bianco, panca da doccia, due lavabi e mobile bagno incassato
Esempio di una grande stanza da bagno padronale moderna con ante con riquadro incassato, ante bianche, vasca giapponese, doccia doppia, piastrelle bianche, piastrelle di marmo, pareti bianche, pavimento in marmo, lavabo sottopiano, top in marmo, pavimento bianco, porta doccia a battente, top bianco, panca da doccia, due lavabi e mobile bagno incassato
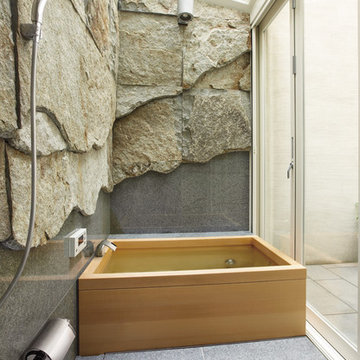
EDDIES ツーバルブデッキ混合栓
品番:K7590-13
EDDIES サーモシャワー混合栓
品番:SK2890-13
Foto di una stanza da bagno design con piastrelle grigie, pareti multicolore e vasca giapponese
Foto di una stanza da bagno design con piastrelle grigie, pareti multicolore e vasca giapponese
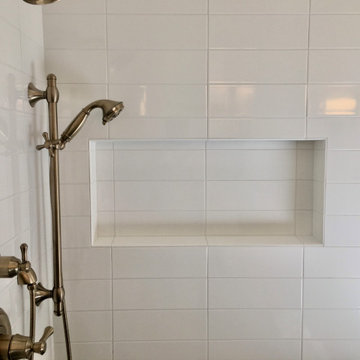
Custom Surface Solutions (www.css-tile.com) - Owner Craig Thompson (512) 430-1215. This project shows a complete Master Bathroom remodel with before, during and after pictures. Master Bathroom features a Japanese soaker tub, enlarged shower with 4 1/2" x 12" white subway tile on walls, niche and celling., dark gray 2" x 2" shower floor tile with Schluter tiled drain, floor to ceiling shower glass, and quartz waterfall knee wall cap with integrated seat and curb cap. Floor has dark gray 12" x 24" tile on Schluter heated floor and same tile on tub wall surround with wall niche. Shower, tub and vanity plumbing fixtures and accessories are Delta Champagne Bronze. Vanity is custom built with quartz countertop and backsplash, undermount oval sinks, wall mounted faucets, wood framed mirrors and open wall medicine cabinet.
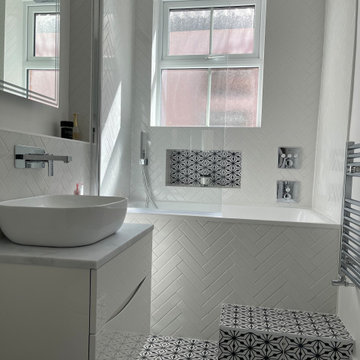
We wanted to take away the narrow, long feel of this bathroom and brighten it up. We moved the bath to the end of the room and used this beautiful herringbone tile to add detail and warmth.
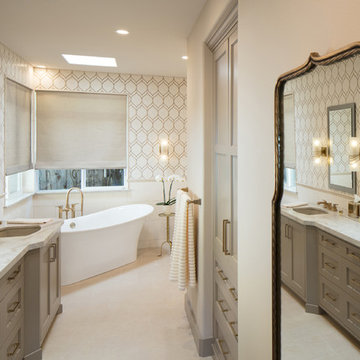
Classy Coastal
Interior Design: Jan Kepler and Stephanie Rothbauer
General Contractor: Mountain Pacific Builders
Custom Cabinetry: Plato Woodwork
Photography: Elliott Johnson
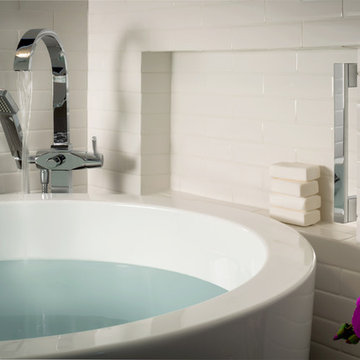
Photographer: Scott Hargis Photo
Immagine di una piccola stanza da bagno minimalista con vasca giapponese, vasca/doccia, piastrelle bianche, piastrelle in gres porcellanato, pareti bianche e pavimento in pietra calcarea
Immagine di una piccola stanza da bagno minimalista con vasca giapponese, vasca/doccia, piastrelle bianche, piastrelle in gres porcellanato, pareti bianche e pavimento in pietra calcarea
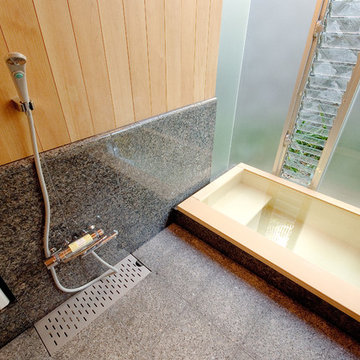
リフォーム後の画像です。
漏水していたため、工場で作成した防水パンを内蔵しています。
腰壁からの天然ヒバは、クリーニングし従来のものを活用しました。
Foto di una stanza da bagno etnica con vasca giapponese
Foto di una stanza da bagno etnica con vasca giapponese
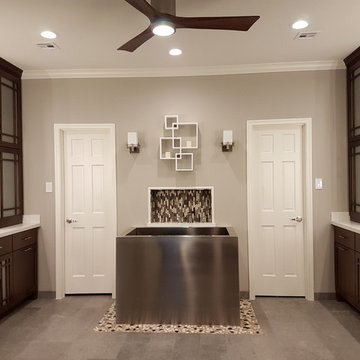
Xtreme Renovations, LLC has completed another amazing Master Bathroom Renovation for our repeat clients in Lakewood Forest/NW Harris County.
This Project required transforming a 1970’s Constructed Roman Themed Master Bathroom to a Modern State-of-the-Art Master Asian-inspired Bathroom retreat with many Upgrades.
The demolition of the existing Master Bathroom required removing all existing floor and shower Tile, all Vanities, Closest shelving, existing Sky Light above a large Roman Jacuzzi Tub, all drywall throughout the existing Master Bath, shower enclosure, Columns, Double Entry Doors and Medicine Cabinets.
The Construction Phase of this Transformation included enlarging the Shower, installing new Glass Block in Shower Area, adding Polished Quartz Shower Seating, Shower Trim at the Shower entry and around the Shower enclosure, Shower Niche and Rain Shower Head. Seamless Glass Shower Door was included in the Upgrade.
New Drywall was installed throughout the Master Bathroom with major Plumbing upgrades including the installation of Tank Less Water Heater which is controlled by Blue Tooth Technology. The installation of a stainless Japanese Soaking Tub is a unique Feature our Clients desired and added to the ‘Wow Factor’ of this Project.
New Floor Tile was installed in the Master Bathroom, Master Closets and Water Closet (W/C). Pebble Stone on Shower Floor and around the Japanese Tub added to the Theme our clients required to create an Inviting and Relaxing Space.
Custom Built Vanity Cabinetry with Towers, all with European Door Hinges, Soft Closing Doors and Drawers. The finish was stained and frosted glass doors inserts were added to add a Touch of Class. In the Master Closets, Custom Built Cabinetry and Shelving were added to increase space and functionality. The Closet Cabinetry and shelving was Painted for a clean look.
New lighting was installed throughout the space. LED Lighting on dimmers with Décor electrical Switches and outlets were included in the Project. Lighted Medicine Cabinets and Accent Lighting for the Japanese Tub completed this Amazing Renovation that clients desired and Xtreme Renovations, LLC delivered.
Extensive Drywall work and Painting completed the Project. New sliding entry Doors to the Master Bathroom were added.
From Design Concept to Completion, Xtreme Renovations, LLC and our Team of Professionals deliver the highest quality of craftsmanship and attention to details. Our “in-house” Design Team, attention to keeping your home as clean as possible throughout the Renovation Process and friendliness of the Xtreme Team set us apart from others. Contact Xtreme Renovations, LLC for your Renovation needs. At Xtreme Renovations, LLC, “It’s All In The Details”.
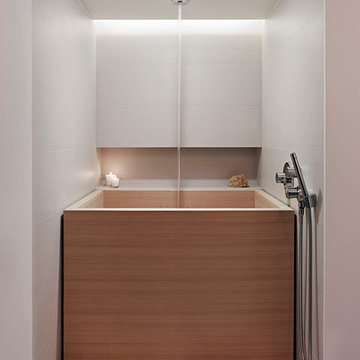
Bruce Damonte
Idee per una stanza da bagno padronale etnica di medie dimensioni con lavabo sottopiano, ante lisce, top in vetro, vasca giapponese, WC monopezzo, piastrelle beige, piastrelle in gres porcellanato, pareti bianche, pavimento in gres porcellanato, ante grigie e doccia aperta
Idee per una stanza da bagno padronale etnica di medie dimensioni con lavabo sottopiano, ante lisce, top in vetro, vasca giapponese, WC monopezzo, piastrelle beige, piastrelle in gres porcellanato, pareti bianche, pavimento in gres porcellanato, ante grigie e doccia aperta
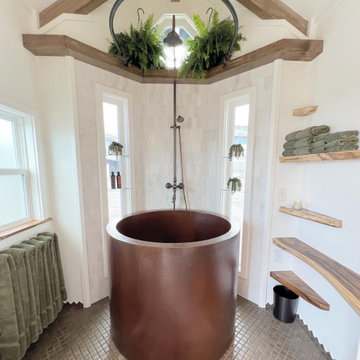
There was the desire for a tub so a tub they got! This gorgeous copper soaking tub sits centered in the bathroom so it's the first thing you see when looking through the pocket door. The tub sits nestled in the bump-out so does not intrude. We don't have it pictured here, but there is a round curtain rod and long fabric shower curtains drape down around the tub to catch any splashes when the shower is in use and also offer privacy doubling as window curtains for the long slender 1x6 windows that illuminate the shiny hammered metal. Accent beams above are consistent with the exposed ceiling beams and grant a ledge to place items and decorate with plants. The shower rod is drilled up through the beam, centered with the tub raining down from above. Glass shelves are waterproof, easy to clean and let the natural light pass through unobstructed. Thick natural edge floating wooden shelves shelves perfectly match the vanity countertop as if with no hard angles only smooth faces. The entire bathroom floor is tiled to you can step out of the tub wet.
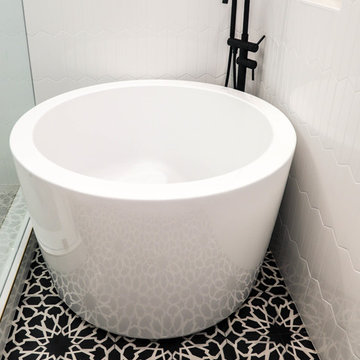
Los Angeles, CA - Complete Bathroom Remodel
Installation of floor, shower and backsplash tile, vanity and all plumbing and electrical requirements per the project.

Ispirazione per una grande stanza da bagno padronale moderna con ante lisce, ante in legno bruno, vasca giapponese, doccia ad angolo, WC a due pezzi, piastrelle blu, piastrelle in gres porcellanato, pareti bianche, pavimento in gres porcellanato, lavabo sottopiano, top in quarzite, pavimento grigio, porta doccia a battente, top bianco, toilette, due lavabi e mobile bagno freestanding
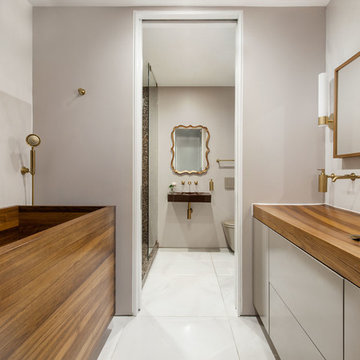
Ispirazione per una stanza da bagno padronale minimal di medie dimensioni con ante lisce, ante beige, vasca giapponese, WC sospeso, piastrelle beige, piastrelle in gres porcellanato, pareti beige, pavimento in gres porcellanato, lavabo rettangolare, top in legno, doccia aperta, doccia aperta e pavimento bianco
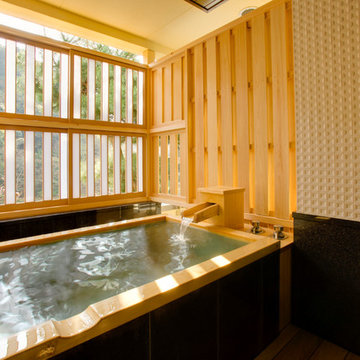
1988年に創業し、ホテル・旅館・介護施設・個人住宅・マンション向けにオーダー浴槽をはじめ、デザイン浴槽、ユニットバス、シャワーユニット等、独自の開発に基づくオリジナルな設計思想をもとに、お風呂まわりをトータルにサポートする浴槽メーカーです。
Immagine di una stanza da bagno etnica con vasca giapponese
Immagine di una stanza da bagno etnica con vasca giapponese
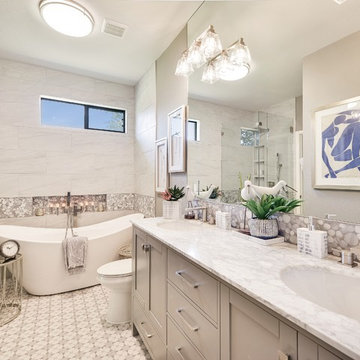
Idee per una stanza da bagno padronale moderna con ante a filo, ante grigie, vasca giapponese, doccia ad angolo, WC a due pezzi, piastrelle in pietra, pareti grigie, pavimento con piastrelle in ceramica, lavabo sottopiano, top in marmo, pavimento multicolore, porta doccia a battente e top bianco
Bagni beige con vasca giapponese - Foto e idee per arredare
4

