Bagni beige con piastrelle multicolore - Foto e idee per arredare
Filtra anche per:
Budget
Ordina per:Popolari oggi
21 - 40 di 5.532 foto
1 di 3
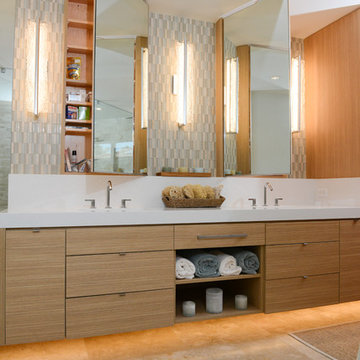
Andy Matheson
Immagine di una stanza da bagno costiera con lavabo sottopiano, ante lisce, ante in legno chiaro, piastrelle multicolore, piastrelle a listelli, pareti blu, top in quarzite e pavimento beige
Immagine di una stanza da bagno costiera con lavabo sottopiano, ante lisce, ante in legno chiaro, piastrelle multicolore, piastrelle a listelli, pareti blu, top in quarzite e pavimento beige

Foto di una grande stanza da bagno padronale tradizionale con ante con bugna sagomata, ante bianche, vasca freestanding, doccia ad angolo, WC a due pezzi, piastrelle beige, piastrelle multicolore, piastrelle a mosaico, pareti blu, pavimento in gres porcellanato, lavabo sottopiano e top in marmo
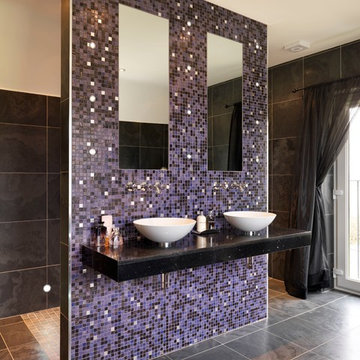
Immagine di una stanza da bagno padronale minimal con lavabo a bacinella, piastrelle multicolore, piastrelle a mosaico e pavimento in ardesia
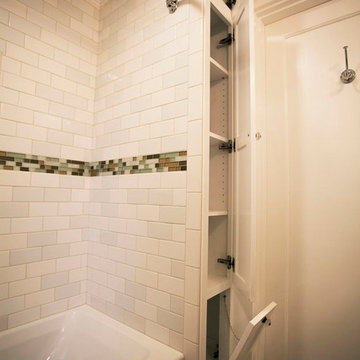
Ispirazione per una piccola stanza da bagno classica con pavimento in gres porcellanato, ante in stile shaker, ante bianche, piastrelle multicolore, piastrelle in gres porcellanato, vasca ad alcova e vasca/doccia

Doug Burke Photography
Immagine di una grande stanza da bagno stile americano con pareti marroni, ante lisce, ante in legno bruno, doccia alcova, piastrelle grigie, piastrelle multicolore, piastrelle in ardesia, pavimento in ardesia, lavabo sottopiano e top in granito
Immagine di una grande stanza da bagno stile americano con pareti marroni, ante lisce, ante in legno bruno, doccia alcova, piastrelle grigie, piastrelle multicolore, piastrelle in ardesia, pavimento in ardesia, lavabo sottopiano e top in granito

The Holloway blends the recent revival of mid-century aesthetics with the timelessness of a country farmhouse. Each façade features playfully arranged windows tucked under steeply pitched gables. Natural wood lapped siding emphasizes this homes more modern elements, while classic white board & batten covers the core of this house. A rustic stone water table wraps around the base and contours down into the rear view-out terrace.
Inside, a wide hallway connects the foyer to the den and living spaces through smooth case-less openings. Featuring a grey stone fireplace, tall windows, and vaulted wood ceiling, the living room bridges between the kitchen and den. The kitchen picks up some mid-century through the use of flat-faced upper and lower cabinets with chrome pulls. Richly toned wood chairs and table cap off the dining room, which is surrounded by windows on three sides. The grand staircase, to the left, is viewable from the outside through a set of giant casement windows on the upper landing. A spacious master suite is situated off of this upper landing. Featuring separate closets, a tiled bath with tub and shower, this suite has a perfect view out to the rear yard through the bedroom's rear windows. All the way upstairs, and to the right of the staircase, is four separate bedrooms. Downstairs, under the master suite, is a gymnasium. This gymnasium is connected to the outdoors through an overhead door and is perfect for athletic activities or storing a boat during cold months. The lower level also features a living room with a view out windows and a private guest suite.
Architect: Visbeen Architects
Photographer: Ashley Avila Photography
Builder: AVB Inc.

Ispirazione per una grande stanza da bagno padronale costiera con ante lisce, ante bianche, doccia aperta, WC a due pezzi, piastrelle multicolore, piastrelle in gres porcellanato, pareti bianche, pavimento in gres porcellanato, lavabo sottopiano, top in quarzo composito, pavimento marrone e doccia aperta

This vanity has two drop-in sinks and two gold mirrors. Gold accents and gold hardware are present throughout. A beautiful white and gold scalloped tile backdrops this space. A green, velvet stool adds a pop of color to the area.

Immagine di una stanza da bagno per bambini classica di medie dimensioni con ante in stile shaker, ante in legno scuro, vasca ad alcova, doccia alcova, WC monopezzo, piastrelle multicolore, piastrelle in gres porcellanato, pavimento in gres porcellanato, lavabo sottopiano, top in quarzo composito, pavimento beige, top bianco, due lavabi e mobile bagno incassato
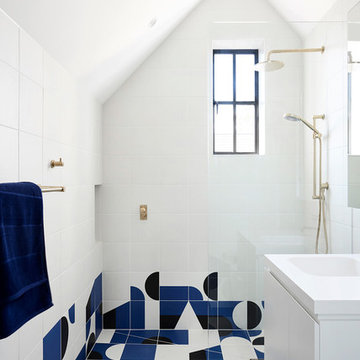
Eve Wilson
Idee per una stanza da bagno per bambini nordica con ante lisce, ante bianche, piastrelle multicolore, piastrelle bianche, pareti bianche, lavabo integrato, pavimento multicolore, doccia aperta e top bianco
Idee per una stanza da bagno per bambini nordica con ante lisce, ante bianche, piastrelle multicolore, piastrelle bianche, pareti bianche, lavabo integrato, pavimento multicolore, doccia aperta e top bianco
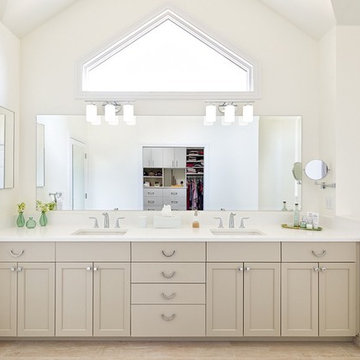
Symmetry and balance complete the look of this bathroom, walk in closet combo. With his and hers sinks, there is plenty of space for unique decorations. The large walk in closet provides space for dressing and extra storage space.
Photo Credit: StudioQPhoto.com
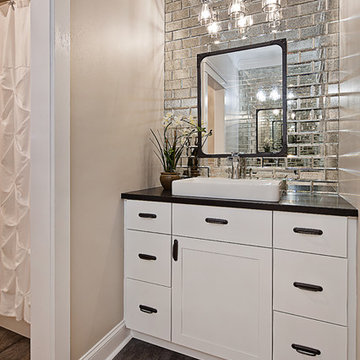
© Lassiter Photography
Immagine di una piccola stanza da bagno per bambini classica con ante in stile shaker, ante bianche, vasca ad alcova, doccia alcova, piastrelle multicolore, piastrelle a specchio, pareti beige, pavimento in gres porcellanato, lavabo da incasso, top in granito, pavimento grigio e doccia con tenda
Immagine di una piccola stanza da bagno per bambini classica con ante in stile shaker, ante bianche, vasca ad alcova, doccia alcova, piastrelle multicolore, piastrelle a specchio, pareti beige, pavimento in gres porcellanato, lavabo da incasso, top in granito, pavimento grigio e doccia con tenda
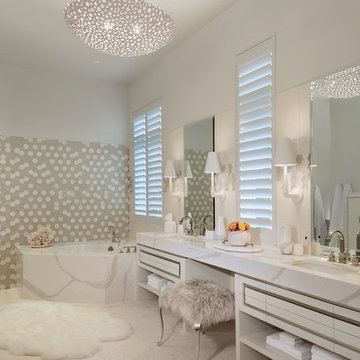
Hamilton Photography
Esempio di una grande stanza da bagno padronale contemporanea con ante lisce, ante bianche, vasca ad angolo, piastrelle multicolore, piastrelle di vetro, lavabo sottopiano, top in marmo, pareti bianche e pavimento bianco
Esempio di una grande stanza da bagno padronale contemporanea con ante lisce, ante bianche, vasca ad angolo, piastrelle multicolore, piastrelle di vetro, lavabo sottopiano, top in marmo, pareti bianche e pavimento bianco

Ambient Elements creates conscious designs for innovative spaces by combining superior craftsmanship, advanced engineering and unique concepts while providing the ultimate wellness experience. We design and build saunas, infrared saunas, steam rooms, hammams, cryo chambers, salt rooms, snow rooms and many other hyperthermic conditioning modalities.
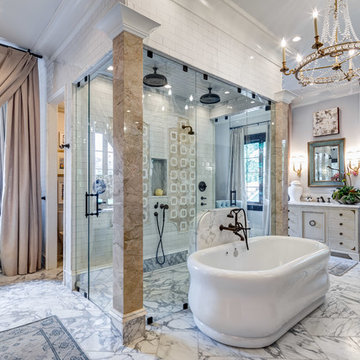
Mary Powell Photography
Immagine di una stanza da bagno padronale classica con vasca freestanding, piastrelle bianche, piastrelle multicolore, piastrelle diamantate, pavimento in marmo, doccia doppia, pareti grigie, porta doccia a battente e ante lisce
Immagine di una stanza da bagno padronale classica con vasca freestanding, piastrelle bianche, piastrelle multicolore, piastrelle diamantate, pavimento in marmo, doccia doppia, pareti grigie, porta doccia a battente e ante lisce
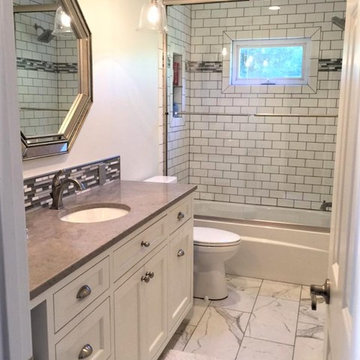
Esempio di una piccola stanza da bagno con doccia chic con ante con riquadro incassato, ante bianche, vasca ad alcova, vasca/doccia, WC a due pezzi, piastrelle multicolore, piastrelle a listelli, pareti bianche, pavimento in marmo, lavabo sottopiano e top in superficie solida

Originally built in 1929 and designed by famed architect Albert Farr who was responsible for the Wolf House that was built for Jack London in Glen Ellen, this building has always had tremendous historical significance. In keeping with tradition, the new design incorporates intricate plaster crown moulding details throughout with a splash of contemporary finishes lining the corridors. From venetian plaster finishes to German engineered wood flooring this house exhibits a delightful mix of traditional and contemporary styles. Many of the rooms contain reclaimed wood paneling, discretely faux-finished Trufig outlets and a completely integrated Savant Home Automation system. Equipped with radiant flooring and forced air-conditioning on the upper floors as well as a full fitness, sauna and spa recreation center at the basement level, this home truly contains all the amenities of modern-day living. The primary suite area is outfitted with floor to ceiling Calacatta stone with an uninterrupted view of the Golden Gate bridge from the bathtub. This building is a truly iconic and revitalized space.
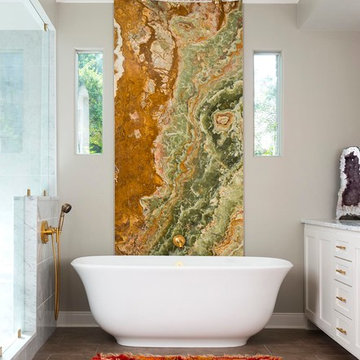
Esempio di una stanza da bagno padronale chic di medie dimensioni con ante in stile shaker, ante bianche, vasca freestanding, doccia alcova, piastrelle multicolore, lastra di pietra, pareti beige, pavimento in gres porcellanato e top in marmo
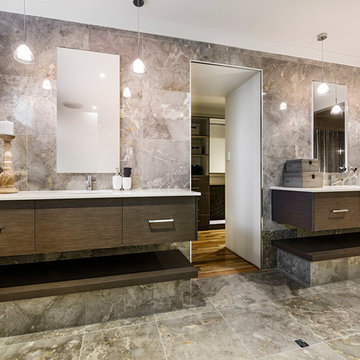
Courtesy of The Rural Building Company
Idee per una stanza da bagno padronale minimal di medie dimensioni con ante lisce, ante in legno bruno, WC a due pezzi, piastrelle multicolore, piastrelle in pietra, pareti bianche, pavimento in marmo, lavabo sottopiano, top in quarzo composito e doccia alcova
Idee per una stanza da bagno padronale minimal di medie dimensioni con ante lisce, ante in legno bruno, WC a due pezzi, piastrelle multicolore, piastrelle in pietra, pareti bianche, pavimento in marmo, lavabo sottopiano, top in quarzo composito e doccia alcova
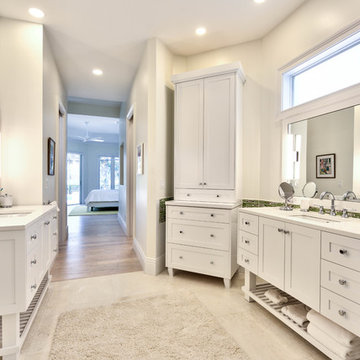
Pete Chappell
Esempio di una grande stanza da bagno padronale classica con ante bianche, top in quarzo composito, ante in stile shaker, vasca freestanding, doccia a filo pavimento, piastrelle multicolore, piastrelle a listelli, pareti grigie, pavimento in travertino, lavabo sottopiano, pavimento beige, doccia aperta e top bianco
Esempio di una grande stanza da bagno padronale classica con ante bianche, top in quarzo composito, ante in stile shaker, vasca freestanding, doccia a filo pavimento, piastrelle multicolore, piastrelle a listelli, pareti grigie, pavimento in travertino, lavabo sottopiano, pavimento beige, doccia aperta e top bianco
Bagni beige con piastrelle multicolore - Foto e idee per arredare
2

