Bagni beige con pavimento in legno massello medio - Foto e idee per arredare
Filtra anche per:
Budget
Ordina per:Popolari oggi
141 - 160 di 2.427 foto
1 di 3
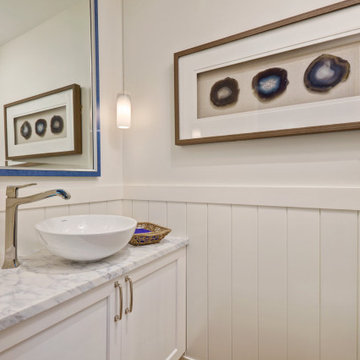
Immagine di un piccolo bagno di servizio stile marino con ante in stile shaker, ante bianche, WC monopezzo, pareti bianche, pavimento in legno massello medio, lavabo a bacinella, top in marmo, mobile bagno incassato e pareti in perlinato
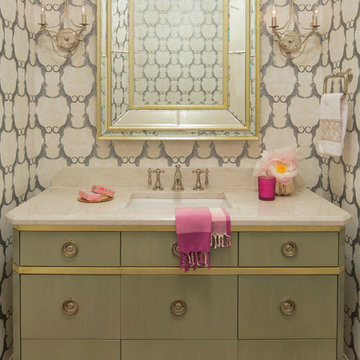
Spacecrafting Photography
Foto di un bagno di servizio tradizionale con consolle stile comò, pavimento in legno massello medio, lavabo sottopiano, top in superficie solida e pareti multicolore
Foto di un bagno di servizio tradizionale con consolle stile comò, pavimento in legno massello medio, lavabo sottopiano, top in superficie solida e pareti multicolore
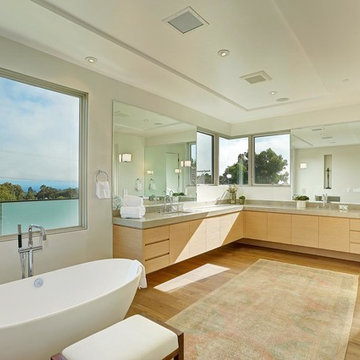
Architect: Nadav Rokach
Interior Design: Eliana Rokach
Contractor: Building Solutions and Design, Inc
Staging: Rachel Leigh Ward/ Meredit Baer
Foto di un'ampia stanza da bagno padronale moderna con lavabo sottopiano, ante lisce, ante in legno scuro, top in pietra calcarea, vasca freestanding, doccia doppia, WC monopezzo, piastrelle beige, lastra di pietra, pareti beige e pavimento in legno massello medio
Foto di un'ampia stanza da bagno padronale moderna con lavabo sottopiano, ante lisce, ante in legno scuro, top in pietra calcarea, vasca freestanding, doccia doppia, WC monopezzo, piastrelle beige, lastra di pietra, pareti beige e pavimento in legno massello medio

Immagine di un'ampia stanza da bagno padronale eclettica con ante in legno scuro, vasca freestanding, zona vasca/doccia separata, WC monopezzo, pareti verdi, pavimento in legno massello medio, lavabo sottopiano, top in marmo, pavimento marrone, porta doccia a battente, top multicolore, toilette, due lavabi, mobile bagno freestanding e carta da parati

Covered outdoor shower room with a beautiful curved cedar wall and tui regularly flying through.
Ispirazione per una stanza da bagno tropicale di medie dimensioni con ante in legno scuro, doccia aperta, pavimento in legno massello medio, top in legno, doccia aperta, due lavabi, mobile bagno sospeso, pareti in legno e ante lisce
Ispirazione per una stanza da bagno tropicale di medie dimensioni con ante in legno scuro, doccia aperta, pavimento in legno massello medio, top in legno, doccia aperta, due lavabi, mobile bagno sospeso, pareti in legno e ante lisce
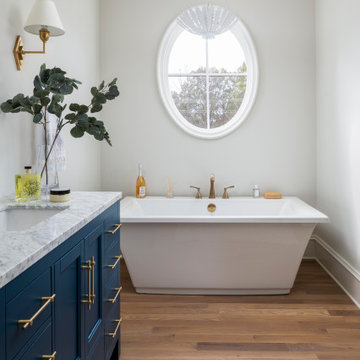
Immagine di una stanza da bagno padronale costiera di medie dimensioni con ante blu, vasca freestanding, pareti beige, pavimento in legno massello medio, un lavabo e mobile bagno freestanding
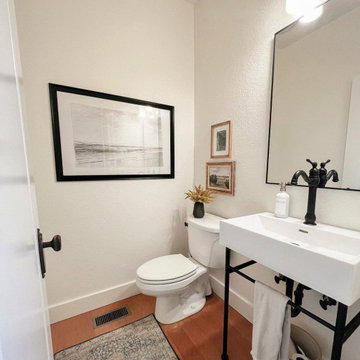
1/2 bath mini renovation
Esempio di un bagno di servizio tradizionale con pareti bianche e pavimento in legno massello medio
Esempio di un bagno di servizio tradizionale con pareti bianche e pavimento in legno massello medio
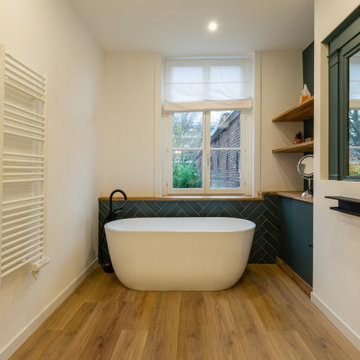
Nos clients souhaitaient revoir l’aménagement de l’étage de leur maison en plein cœur de Lille. Les volumes étaient mal distribués et il y avait peu de rangement.
Le premier défi était d’intégrer l’espace dressing dans la chambre sans perdre trop d’espace. Une tête de lit avec verrière intégrée a donc été installée, ce qui permet de délimiter les différents espaces. La peinture Tuscan Red de Little Green apporte le dynamisme qu’il manquait à cette chambre d’époque.
Ensuite, le bureau a été réduit pour agrandir la salle de bain maintenant assez grande pour toute la famille. Baignoire îlot, douche et double vasque, on a vu les choses en grand. Les accents noir mat et de bois apportent à la fois une touche chaleureuse et ultra tendance. Nous avons choisi des matériaux de qualité pour un rendu impeccable.
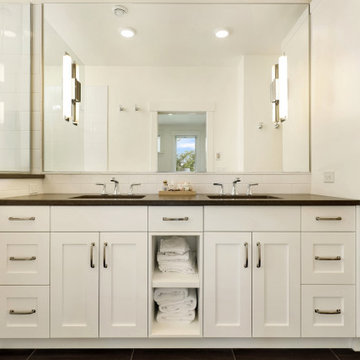
Situated on the north shore of Birch Point this high-performance beach home enjoys a view across Boundary Bay to White Rock, BC and the BC Coastal Range beyond. Designed for indoor, outdoor living the many decks, patios, porches, outdoor fireplace, and firepit welcome friends and family to gather outside regardless of the weather.
From a high-performance perspective this home was built to and certified by the Department of Energy’s Zero Energy Ready Home program and the EnergyStar program. In fact, an independent testing/rating agency was able to show that the home will only use 53% of the energy of a typical new home, all while being more comfortable and healthier. As with all high-performance homes we find a sweet spot that returns an excellent, comfortable, healthy home to the owners, while also producing a building that minimizes its environmental footprint.
Design by JWR Design
Photography by Radley Muller Photography
Interior Design by Markie Nelson Interior Design
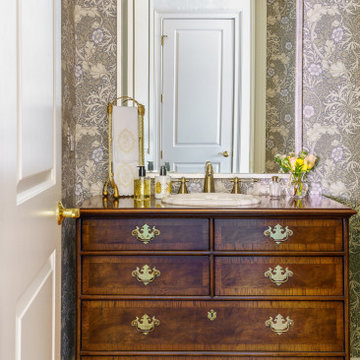
Idee per un bagno di servizio classico con ante lisce, ante in legno scuro, pareti grigie, pavimento in legno massello medio, lavabo da incasso, top in legno, pavimento marrone, top marrone, mobile bagno freestanding e carta da parati
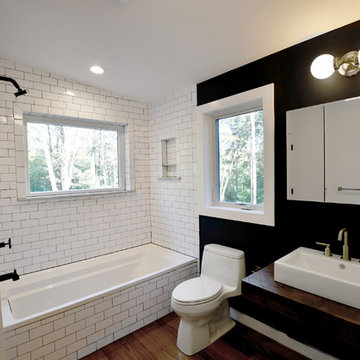
Modern black and white bathroom with graphic style white subway tile and dark grout. Black accent wall with squared edged, angular fixtures. Clean lines, high contrast. Wood slab vanity with bright white sink.
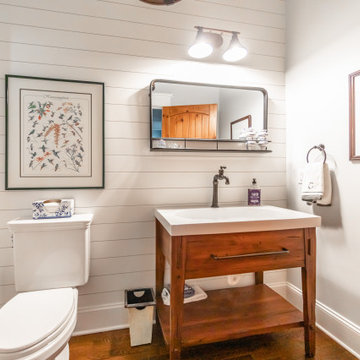
Modern Farmhouse bright and airy, powder bath with shiplap accent wall and unique, rustic features.
Immagine di una stanza da bagno con doccia country di medie dimensioni con nessun'anta, ante marroni, WC monopezzo, pareti bianche, pavimento in legno massello medio, lavabo a colonna, top in quarzo composito, pavimento marrone, top bianco, due lavabi, mobile bagno freestanding e pareti in perlinato
Immagine di una stanza da bagno con doccia country di medie dimensioni con nessun'anta, ante marroni, WC monopezzo, pareti bianche, pavimento in legno massello medio, lavabo a colonna, top in quarzo composito, pavimento marrone, top bianco, due lavabi, mobile bagno freestanding e pareti in perlinato
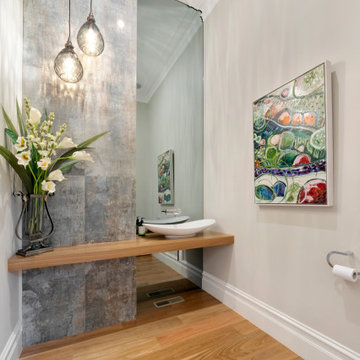
Ispirazione per un bagno di servizio minimal con piastrelle grigie, pareti beige, pavimento in legno massello medio, lavabo a bacinella, top in legno, pavimento marrone e top marrone
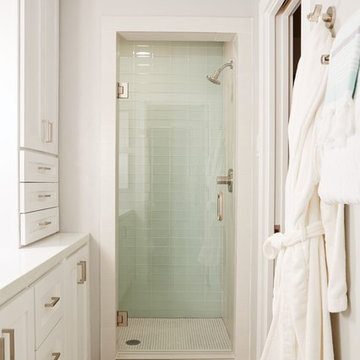
Stephen Karlisch // This lakeside home was completely refurbished inside and out to accommodate 16 guests in a stylish, hotel-like setting. Owned by a long-time client of Pulp, this home reflects the owner's personal style -- well-traveled and eclectic -- while also serving as a landing pad for her large family. With spa-like guest bathrooms equipped with robes and lotions, guest bedrooms with multiple beds and high-quality comforters, and a party deck with a bar/entertaining area, this is the ultimate getaway.
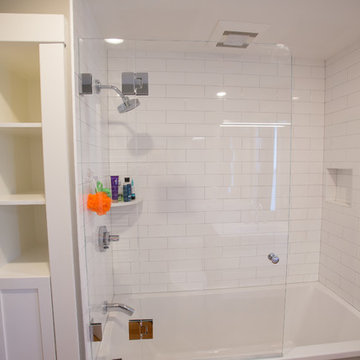
Esempio di una piccola stanza da bagno padronale minimal con ante lisce, ante bianche, vasca ad alcova, doccia alcova, WC monopezzo, piastrelle bianche, piastrelle diamantate, pareti grigie, pavimento in legno massello medio, lavabo integrato, top in superficie solida, pavimento marrone e porta doccia scorrevole
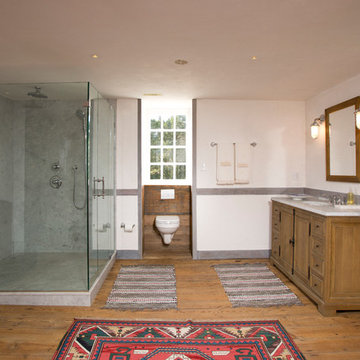
Complete restoration of historic plantation home in Middlesex Virginia.
Immagine di una grande stanza da bagno padronale country con lavabo sottopiano, ante in legno scuro, WC sospeso, doccia ad angolo, pareti bianche, pavimento in legno massello medio, top in marmo e ante con riquadro incassato
Immagine di una grande stanza da bagno padronale country con lavabo sottopiano, ante in legno scuro, WC sospeso, doccia ad angolo, pareti bianche, pavimento in legno massello medio, top in marmo e ante con riquadro incassato
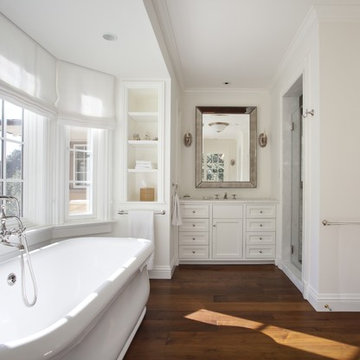
An existing house was deconstructed to make room for 7200 SF of new ground up construction including a main house, pool house, and lanai. This hillside home was built through a phased sequence of extensive excavation and site work, complicated by a single point of entry. Site walls were built using true dry stacked stone and concrete retaining walls faced with sawn veneer. Sustainable features include FSC certified lumber, solar hot water, fly ash concrete, and low emitting insulation with 75% recycled content.
Photos: Mariko Reed
Architect: Ian Moller
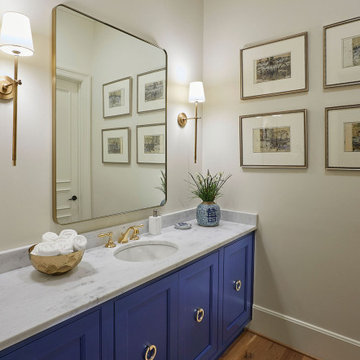
Half bathroom featuring blue cabinets, marble countertop, and hardwood flooring.
Ispirazione per una grande stanza da bagno con doccia classica con ante con riquadro incassato, ante blu, vasca sottopiano, pareti bianche, pavimento in legno massello medio, lavabo sottopiano, porta doccia a battente, top bianco, un lavabo e mobile bagno incassato
Ispirazione per una grande stanza da bagno con doccia classica con ante con riquadro incassato, ante blu, vasca sottopiano, pareti bianche, pavimento in legno massello medio, lavabo sottopiano, porta doccia a battente, top bianco, un lavabo e mobile bagno incassato
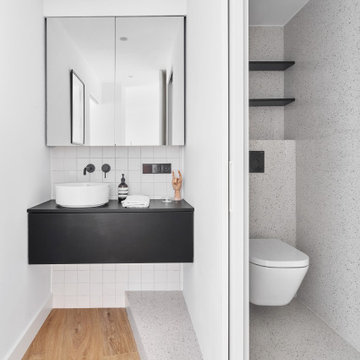
Esempio di una stanza da bagno minimalista con ante lisce, ante nere, WC sospeso, piastrelle bianche, pareti bianche, pavimento in legno massello medio, lavabo a bacinella, pavimento marrone, top nero, un lavabo e mobile bagno sospeso
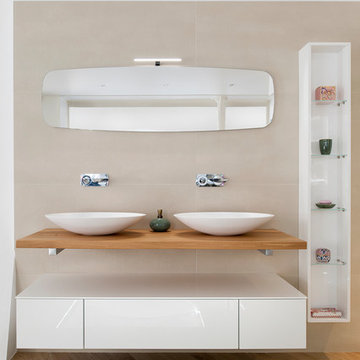
Ispirazione per una stanza da bagno padronale contemporanea con ante lisce, ante bianche, vasca da incasso, doccia a filo pavimento, piastrelle beige, pareti beige, pavimento in legno massello medio, lavabo a bacinella, top in legno, pavimento marrone, doccia aperta e top marrone
Bagni beige con pavimento in legno massello medio - Foto e idee per arredare
8

