Bagni beige con pavimento in ardesia - Foto e idee per arredare
Filtra anche per:
Budget
Ordina per:Popolari oggi
41 - 60 di 694 foto
1 di 3
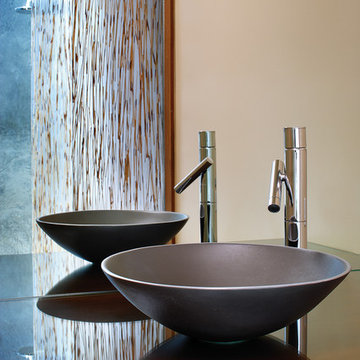
This remodeled bathroom now serves as powder room for the kitchen/family room and a guest bath adjacent to the media room with its pull-down Murphy bed. The new cabinet features a sink made of recycled aluminum and a glass countertop. Reflected in the mirror is the shower with its skylight and enclosure made of 3-form recycle resin panels with embedded reeds.
Design Team: Tracy Stone, Donatella Cusma', Sherry Cefali
Engineer: Dave Cefali
Photo: Lawrence Anderson
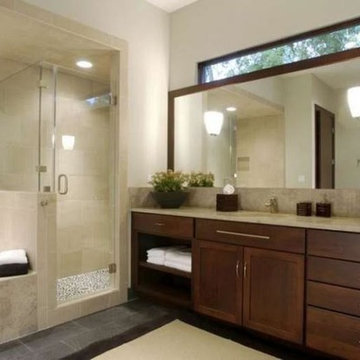
Ispirazione per una grande stanza da bagno padronale chic con ante in stile shaker, ante in legno bruno, vasca da incasso, doccia alcova, piastrelle beige, piastrelle in ceramica, pareti bianche, lavabo sottopiano, top in granito, pavimento in ardesia, pavimento grigio e porta doccia a battente

After remodeling their Kitchen last year, we were honored by a request to remodel this cute and tiny little.
guest bathroom.
Wood looking tile gave the natural serenity of a spa and dark floor tile finished the look with a mid-century modern / Asian touch.
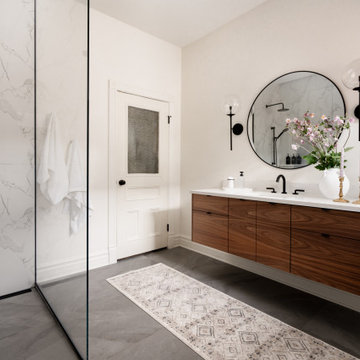
Teen bathroom with a zen style to calm and relax. No tub but a nice large walk in shower makes this space special. A full wall Niche with a Quartz shelf give it a unique look. Black accents give a nice contrast and a contemporary feel.

This lovely vanity and large mirror both frame and reflect the views. Quartz flooring provides color and texture below rich wood cabinets.
Foto di una grande stanza da bagno padronale stile rurale con ante con bugna sagomata, ante in legno scuro, vasca da incasso, zona vasca/doccia separata, piastrelle verdi, piastrelle in gres porcellanato, pareti beige, pavimento in ardesia, lavabo sottopiano, top in granito, pavimento verde, porta doccia a battente, top beige e due lavabi
Foto di una grande stanza da bagno padronale stile rurale con ante con bugna sagomata, ante in legno scuro, vasca da incasso, zona vasca/doccia separata, piastrelle verdi, piastrelle in gres porcellanato, pareti beige, pavimento in ardesia, lavabo sottopiano, top in granito, pavimento verde, porta doccia a battente, top beige e due lavabi
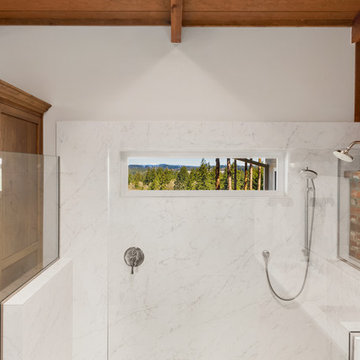
Foto di una stanza da bagno padronale country di medie dimensioni con ante in stile shaker, ante in legno scuro, doccia ad angolo, piastrelle di marmo, pareti bianche, pavimento in ardesia, pavimento nero, doccia aperta e top bianco
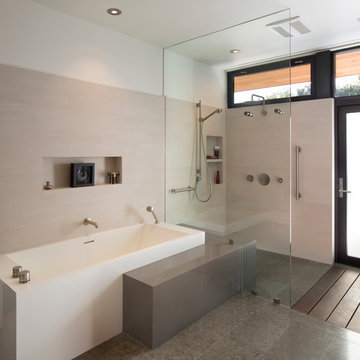
In the hills of San Anselmo in Marin County, this 5,000 square foot existing multi-story home was enlarged to 6,000 square feet with a new dance studio addition with new master bedroom suite and sitting room for evening entertainment and morning coffee. Sited on a steep hillside one acre lot, the back yard was unusable. New concrete retaining walls and planters were designed to create outdoor play and lounging areas with stairs that cascade down the hill forming a wrap-around walkway. The goal was to make the new addition integrate the disparate design elements of the house and calm it down visually. The scope was not to change everything, just the rear façade and some of the side facades.
The new addition is a long rectangular space inserted into the rear of the building with new up-swooping roof that ties everything together. Clad in red cedar, the exterior reflects the relaxed nature of the one acre wooded hillside site. Fleetwood windows and wood patterned tile complete the exterior color material palate.
The sitting room overlooks a new patio area off of the children’s playroom and features a butt glazed corner window providing views filtered through a grove of bay laurel trees. Inside is a television viewing area with wetbar off to the side that can be closed off with a concealed pocket door to the master bedroom. The bedroom was situated to take advantage of these views of the rear yard and the bed faces a stone tile wall with recessed skylight above. The master bath, a driving force for the project, is large enough to allow both of them to occupy and use at the same time.
The new dance studio and gym was inspired for their two daughters and has become a facility for the whole family. All glass, mirrors and space with cushioned wood sports flooring, views to the new level outdoor area and tree covered side yard make for a dramatic turnaround for a home with little play or usable outdoor space previously.
Photo Credit: Paul Dyer Photography.
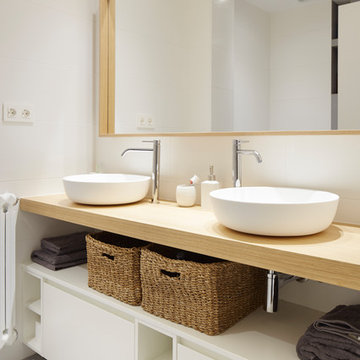
Proyecto integral llevado a cabo por el equipo de Kökdeco - Cocina & Baño
Ispirazione per un piccolo bagno di servizio industriale con nessun'anta, ante bianche, piastrelle grigie, piastrelle in gres porcellanato, pareti grigie, pavimento in ardesia, top in quarzite e pavimento grigio
Ispirazione per un piccolo bagno di servizio industriale con nessun'anta, ante bianche, piastrelle grigie, piastrelle in gres porcellanato, pareti grigie, pavimento in ardesia, top in quarzite e pavimento grigio
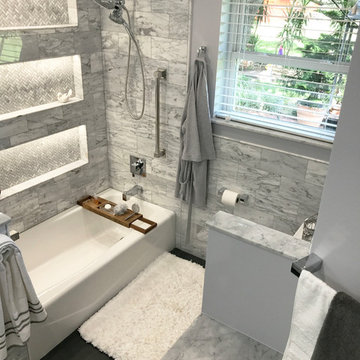
Idee per una grande stanza da bagno padronale minimal con ante in stile shaker, ante bianche, vasca da incasso, vasca/doccia, piastrelle di marmo, pareti grigie, pavimento in ardesia, lavabo integrato, top in marmo, pavimento grigio e doccia aperta
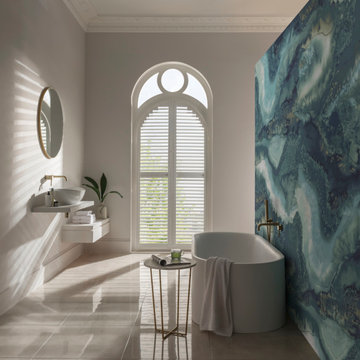
With a handcrafted finish that looks like wood, our vinyl shutters are a waterproof alternative. Crafted in the UK, our vinyl shutters are available in three neutral shades, offer all the benefits of our wooden shutters and can be installed within six weeks.
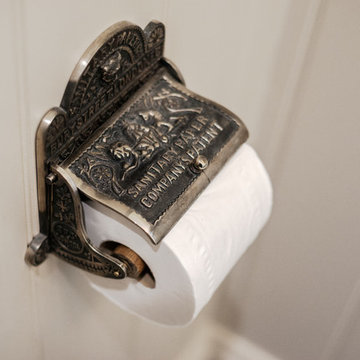
Richard Downer
Immagine di un piccolo bagno di servizio country con ante a filo, ante grigie, WC sospeso, pareti grigie, pavimento in ardesia, lavabo a colonna e pavimento grigio
Immagine di un piccolo bagno di servizio country con ante a filo, ante grigie, WC sospeso, pareti grigie, pavimento in ardesia, lavabo a colonna e pavimento grigio
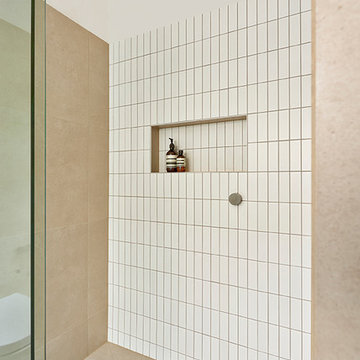
David Russell
Immagine di una grande stanza da bagno padronale design con nessun'anta, ante in legno chiaro, vasca freestanding, doccia aperta, lastra di pietra, pavimento in ardesia, lavabo da incasso e top in legno
Immagine di una grande stanza da bagno padronale design con nessun'anta, ante in legno chiaro, vasca freestanding, doccia aperta, lastra di pietra, pavimento in ardesia, lavabo da incasso e top in legno
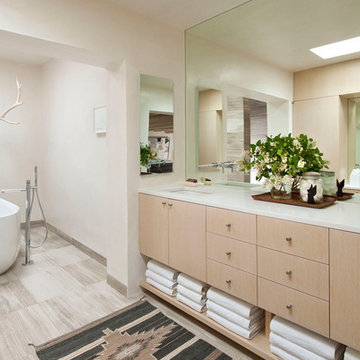
Ispirazione per una stanza da bagno padronale mediterranea di medie dimensioni con nessun'anta, ante in legno chiaro, vasca freestanding, piastrelle beige, pareti beige, pavimento in ardesia, top in quarzo composito e top bianco
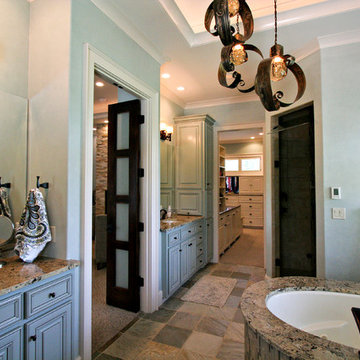
NSPJ Architects / Cathy Kudelko
Foto di una stanza da bagno padronale chic con lavabo sottopiano, top in granito, vasca freestanding, piastrelle grigie, pareti blu, piastrelle in pietra e pavimento in ardesia
Foto di una stanza da bagno padronale chic con lavabo sottopiano, top in granito, vasca freestanding, piastrelle grigie, pareti blu, piastrelle in pietra e pavimento in ardesia
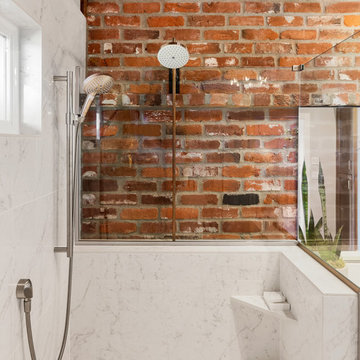
Ispirazione per una stanza da bagno padronale country di medie dimensioni con ante in stile shaker, ante in legno scuro, doccia ad angolo, piastrelle di marmo, pareti bianche, pavimento in ardesia, pavimento nero, doccia aperta e top bianco
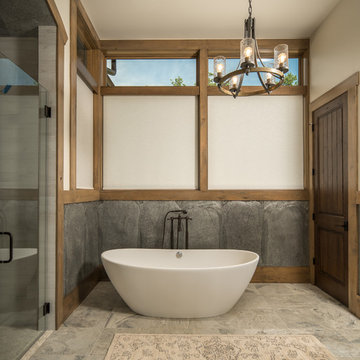
Esempio di una grande stanza da bagno padronale rustica con vasca freestanding, piastrelle grigie, piastrelle in ardesia, pareti beige, pavimento in ardesia e pavimento beige
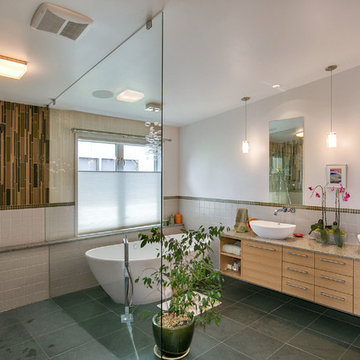
Paul Gjording
Idee per una stanza da bagno padronale contemporanea di medie dimensioni con lavabo a bacinella, ante lisce, ante in legno chiaro, top in quarzite, vasca freestanding, doccia a filo pavimento, WC a due pezzi, piastrelle beige, piastrelle in ceramica, pareti bianche e pavimento in ardesia
Idee per una stanza da bagno padronale contemporanea di medie dimensioni con lavabo a bacinella, ante lisce, ante in legno chiaro, top in quarzite, vasca freestanding, doccia a filo pavimento, WC a due pezzi, piastrelle beige, piastrelle in ceramica, pareti bianche e pavimento in ardesia
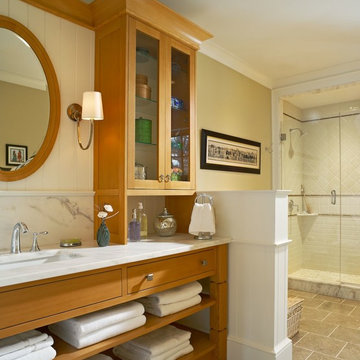
Photographer: Jim Westphalen, Westphalen Photography
Interior Designer: Cecilia Redmond, Redmond Interior Design
Esempio di una grande stanza da bagno per bambini tradizionale con nessun'anta, ante in legno chiaro, doccia alcova, piastrelle grigie, piastrelle in ceramica, pareti verdi, pavimento in ardesia, lavabo sottopiano e top in marmo
Esempio di una grande stanza da bagno per bambini tradizionale con nessun'anta, ante in legno chiaro, doccia alcova, piastrelle grigie, piastrelle in ceramica, pareti verdi, pavimento in ardesia, lavabo sottopiano e top in marmo

With family life and entertaining in mind, we built this 4,000 sq. ft., 4 bedroom, 3 full baths and 2 half baths house from the ground up! To fit in with the rest of the neighborhood, we constructed an English Tudor style home, but updated it with a modern, open floor plan on the first floor, bright bedrooms, and large windows throughout the home. What sets this home apart are the high-end architectural details that match the home’s Tudor exterior, such as the historically accurate windows encased in black frames. The stunning craftsman-style staircase is a post and rail system, with painted railings. The first floor was designed with entertaining in mind, as the kitchen, living, dining, and family rooms flow seamlessly. The home office is set apart to ensure a quiet space and has its own adjacent powder room. Another half bath and is located off the mudroom. Upstairs, the principle bedroom has a luxurious en-suite bathroom, with Carrera marble floors, furniture quality double vanity, and a large walk in shower. There are three other bedrooms, with a Jack-and-Jill bathroom and an additional hall bathroom.
Rudloff Custom Builders has won Best of Houzz for Customer Service in 2014, 2015 2016, 2017, 2019, and 2020. We also were voted Best of Design in 2016, 2017, 2018, 2019 and 2020, which only 2% of professionals receive. Rudloff Custom Builders has been featured on Houzz in their Kitchen of the Week, What to Know About Using Reclaimed Wood in the Kitchen as well as included in their Bathroom WorkBook article. We are a full service, certified remodeling company that covers all of the Philadelphia suburban area. This business, like most others, developed from a friendship of young entrepreneurs who wanted to make a difference in their clients’ lives, one household at a time. This relationship between partners is much more than a friendship. Edward and Stephen Rudloff are brothers who have renovated and built custom homes together paying close attention to detail. They are carpenters by trade and understand concept and execution. Rudloff Custom Builders will provide services for you with the highest level of professionalism, quality, detail, punctuality and craftsmanship, every step of the way along our journey together.
Specializing in residential construction allows us to connect with our clients early in the design phase to ensure that every detail is captured as you imagined. One stop shopping is essentially what you will receive with Rudloff Custom Builders from design of your project to the construction of your dreams, executed by on-site project managers and skilled craftsmen. Our concept: envision our client’s ideas and make them a reality. Our mission: CREATING LIFETIME RELATIONSHIPS BUILT ON TRUST AND INTEGRITY.
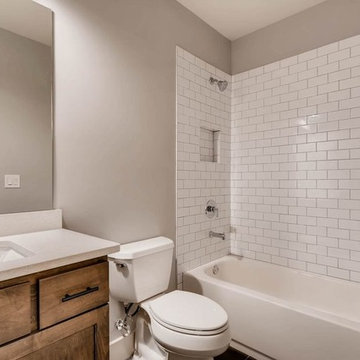
Interior View.
Home designed by Hollman Cortes
ATLCAD Architectural Services.
Ispirazione per una stanza da bagno con doccia classica di medie dimensioni con ante con bugna sagomata, ante bianche, vasca/doccia, piastrelle bianche, piastrelle diamantate, pareti bianche, pavimento in ardesia, lavabo sottopiano, top in marmo, pavimento marrone, doccia aperta e top bianco
Ispirazione per una stanza da bagno con doccia classica di medie dimensioni con ante con bugna sagomata, ante bianche, vasca/doccia, piastrelle bianche, piastrelle diamantate, pareti bianche, pavimento in ardesia, lavabo sottopiano, top in marmo, pavimento marrone, doccia aperta e top bianco
Bagni beige con pavimento in ardesia - Foto e idee per arredare
3

