Bagni beige con pareti bianche - Foto e idee per arredare
Filtra anche per:
Budget
Ordina per:Popolari oggi
41 - 60 di 30.315 foto
1 di 3
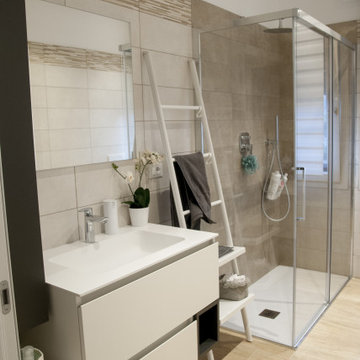
Bagno dalle tonalità calde impostato su un ventaglio di tonalità attorno al beige.
Immagine di una stanza da bagno con doccia minimal di medie dimensioni con ante bianche, doccia aperta, WC sospeso, piastrelle beige, piastrelle in gres porcellanato, pareti bianche, pavimento in gres porcellanato, lavabo da incasso, top in superficie solida, pavimento multicolore, porta doccia scorrevole, top bianco, un lavabo e mobile bagno sospeso
Immagine di una stanza da bagno con doccia minimal di medie dimensioni con ante bianche, doccia aperta, WC sospeso, piastrelle beige, piastrelle in gres porcellanato, pareti bianche, pavimento in gres porcellanato, lavabo da incasso, top in superficie solida, pavimento multicolore, porta doccia scorrevole, top bianco, un lavabo e mobile bagno sospeso

hand troweled tadelakt shower plaster
Foto di una stanza da bagno mediterranea di medie dimensioni con ante lisce, ante marroni, doccia doppia, WC monopezzo, piastrelle bianche, pareti bianche, pavimento in terracotta, lavabo sottopiano, top in quarzite, pavimento rosso, top nero, nicchia, un lavabo e mobile bagno incassato
Foto di una stanza da bagno mediterranea di medie dimensioni con ante lisce, ante marroni, doccia doppia, WC monopezzo, piastrelle bianche, pareti bianche, pavimento in terracotta, lavabo sottopiano, top in quarzite, pavimento rosso, top nero, nicchia, un lavabo e mobile bagno incassato

The Hall bath is the next beautiful stop, a custom-made vanity, finished in Cedar Path, accented with champagne bronze fixtures. This bathroom is an awe-inspiring green oasis, with stunning gold embedded medicine cabinets, and Glazed Porcelain tile in Dark Gray Hexagon to finish off on the floor.

A stunning minimal primary bathroom features marble herringbone shower tiles, hexagon mosaic floor tiles, and niche. We removed the bathtub to make the shower area larger. Also features a modern floating toilet, floating quartz shower bench, and custom white oak shaker vanity with a stacked quartz countertop. It feels perfectly curated with a mix of matte black and brass metals. The simplicity of the bathroom is balanced out with the patterned marble floors.

Condo Bath Remodel
Idee per una piccola stanza da bagno padronale minimal con ante grigie, doccia a filo pavimento, bidè, piastrelle bianche, piastrelle di vetro, pareti bianche, pavimento in gres porcellanato, lavabo a bacinella, top in quarzo composito, pavimento grigio, porta doccia a battente, top bianco, nicchia, un lavabo, mobile bagno sospeso, carta da parati e ante lisce
Idee per una piccola stanza da bagno padronale minimal con ante grigie, doccia a filo pavimento, bidè, piastrelle bianche, piastrelle di vetro, pareti bianche, pavimento in gres porcellanato, lavabo a bacinella, top in quarzo composito, pavimento grigio, porta doccia a battente, top bianco, nicchia, un lavabo, mobile bagno sospeso, carta da parati e ante lisce

Ispirazione per una grande stanza da bagno padronale tradizionale con ante in stile shaker, ante nere, vasca freestanding, doccia alcova, piastrelle bianche, pareti bianche, pavimento in marmo, lavabo sottopiano, top in quarzo composito, pavimento bianco, porta doccia a battente, top bianco, panca da doccia, due lavabi e mobile bagno incassato

Ispirazione per una grande stanza da bagno padronale nordica con ante in stile shaker, ante in legno scuro, vasca freestanding, zona vasca/doccia separata, WC monopezzo, piastrelle bianche, piastrelle a mosaico, pareti bianche, pavimento con piastrelle a mosaico, lavabo a bacinella, top in quarzite, pavimento multicolore, doccia aperta, top grigio e due lavabi

Back to back bathroom vanities make quite a unique statement in this main bathroom. Add a luxury soaker tub, walk-in shower and white shiplap walls, and you have a retreat spa like no where else in the house!
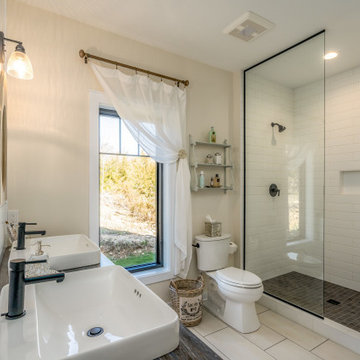
Master bath with custom-tiled shower, furniture style vanity with dual sinks.
Foto di una stanza da bagno padronale country con ante in stile shaker, ante bianche, WC monopezzo, pareti bianche, pavimento con piastrelle in ceramica, lavabo a bacinella, pavimento beige, doccia aperta, top nero e due lavabi
Foto di una stanza da bagno padronale country con ante in stile shaker, ante bianche, WC monopezzo, pareti bianche, pavimento con piastrelle in ceramica, lavabo a bacinella, pavimento beige, doccia aperta, top nero e due lavabi

Before and After
Foto di una stanza da bagno con doccia moderna di medie dimensioni con ante in stile shaker, ante blu, doccia a filo pavimento, WC a due pezzi, piastrelle bianche, piastrelle in ceramica, pareti bianche, pavimento con piastrelle in ceramica, lavabo sottopiano, top in marmo, pavimento nero, porta doccia scorrevole, top bianco, nicchia, un lavabo, mobile bagno incassato e boiserie
Foto di una stanza da bagno con doccia moderna di medie dimensioni con ante in stile shaker, ante blu, doccia a filo pavimento, WC a due pezzi, piastrelle bianche, piastrelle in ceramica, pareti bianche, pavimento con piastrelle in ceramica, lavabo sottopiano, top in marmo, pavimento nero, porta doccia scorrevole, top bianco, nicchia, un lavabo, mobile bagno incassato e boiserie

Modern farmhouse bathroom, with soaking tub under window, custom shelving and travertine tile.
Immagine di una grande stanza da bagno padronale country con consolle stile comò, ante in legno scuro, vasca da incasso, WC a due pezzi, piastrelle bianche, piastrelle in travertino, pareti bianche, pavimento in travertino, top in quarzite, pavimento bianco, top bianco, due lavabi, mobile bagno incassato, soffitto a volta, doccia alcova, porta doccia a battente e lavabo sottopiano
Immagine di una grande stanza da bagno padronale country con consolle stile comò, ante in legno scuro, vasca da incasso, WC a due pezzi, piastrelle bianche, piastrelle in travertino, pareti bianche, pavimento in travertino, top in quarzite, pavimento bianco, top bianco, due lavabi, mobile bagno incassato, soffitto a volta, doccia alcova, porta doccia a battente e lavabo sottopiano

Foto di una stanza da bagno rustica con ante lisce, ante grigie, WC sospeso, pareti bianche, pavimento in mattoni, lavabo sottopiano, pavimento rosso, top nero, un lavabo e pareti in perlinato

Here we have the first story bathroom, as you can see we have a wooden double sink vanity with this beautiful oval mirror. The wall mounted sinks on the white subway backsplash give it this sleek aesthetic. Instead of going for the traditional floor tile, we opted to go with brick as the floor.

Immagine di una stanza da bagno padronale country di medie dimensioni con ante marroni, doccia alcova, WC a due pezzi, piastrelle beige, piastrelle di marmo, pareti bianche, pavimento in marmo, lavabo sottopiano, top in quarzo composito, pavimento beige, porta doccia a battente, top bianco, due lavabi, mobile bagno incassato e ante in stile shaker
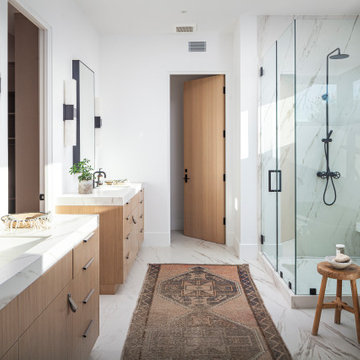
Foto di una stanza da bagno padronale contemporanea con ante lisce, ante in legno scuro, vasca freestanding, doccia ad angolo, piastrelle bianche, lastra di pietra, pareti bianche, lavabo sottopiano, pavimento bianco, porta doccia a battente, top bianco, due lavabi e mobile bagno incassato
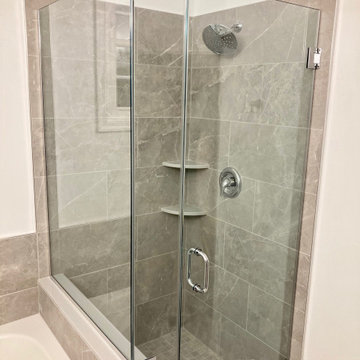
Master Bathroom with a space saving Corner Shower. Includes a Custom Hinged Shower Door with Glass that wraps around the knee wall. A Quartz shower curb that matches, 2 Quartz corner shelves that serve as a shower caddy. . Porcelain Grey Wall tile with a custom matching Shower Pan
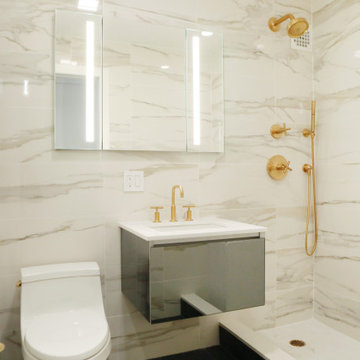
Gold shower trim with converters for a shower spray.
Calacatta Gold 12X24 tile with a built in Niche with gold trim and white marble shelving.
Modern 1 piece toilet with a custom gold handle.
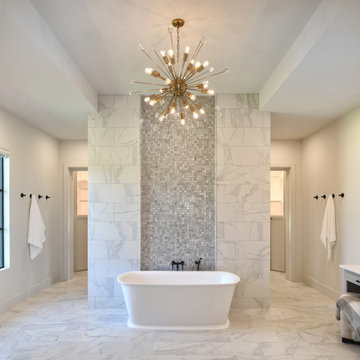
Primary bathroom, freestanding tub, chandelier, double sided shower,
Immagine di una grande stanza da bagno padronale classica con vasca freestanding, doccia doppia, WC a due pezzi, piastrelle in gres porcellanato, pareti bianche, pavimento in gres porcellanato, doccia aperta, panca da doccia, due lavabi e mobile bagno incassato
Immagine di una grande stanza da bagno padronale classica con vasca freestanding, doccia doppia, WC a due pezzi, piastrelle in gres porcellanato, pareti bianche, pavimento in gres porcellanato, doccia aperta, panca da doccia, due lavabi e mobile bagno incassato

Adding double faucets in a wall mounted sink to this guest bathroom is such a fun way for the kids to brush their teeth. Keeping the walls white and adding neutral tile and finishes makes the room feel fresh and clean.

Download our free ebook, Creating the Ideal Kitchen. DOWNLOAD NOW
This charming little attic bath was an infrequently used guest bath located on the 3rd floor right above the master bath that we were also remodeling. The beautiful original leaded glass windows open to a view of the park and small lake across the street. A vintage claw foot tub sat directly below the window. This is where the charm ended though as everything was sorely in need of updating. From the pieced-together wall cladding to the exposed electrical wiring and old galvanized plumbing, it was in definite need of a gut job. Plus the hardwood flooring leaked into the bathroom below which was priority one to fix. Once we gutted the space, we got to rebuilding the room. We wanted to keep the cottage-y charm, so we started with simple white herringbone marble tile on the floor and clad all the walls with soft white shiplap paneling. A new clawfoot tub/shower under the original window was added. Next, to allow for a larger vanity with more storage, we moved the toilet over and eliminated a mish mash of storage pieces. We discovered that with separate hot/cold supplies that were the only thing available for a claw foot tub with a shower kit, building codes require a pressure balance valve to prevent scalding, so we had to install a remote valve. We learn something new on every job! There is a view to the park across the street through the home’s original custom shuttered windows. Can’t you just smell the fresh air? We found a vintage dresser and had it lacquered in high gloss black and converted it into a vanity. The clawfoot tub was also painted black. Brass lighting, plumbing and hardware details add warmth to the room, which feels right at home in the attic of this traditional home. We love how the combination of traditional and charming come together in this sweet attic guest bath. Truly a room with a view!
Designed by: Susan Klimala, CKD, CBD
Photography by: Michael Kaskel
For more information on kitchen and bath design ideas go to: www.kitchenstudio-ge.com
Bagni beige con pareti bianche - Foto e idee per arredare
3

