Bagni beige con pareti beige - Foto e idee per arredare
Filtra anche per:
Budget
Ordina per:Popolari oggi
121 - 140 di 24.548 foto
1 di 3
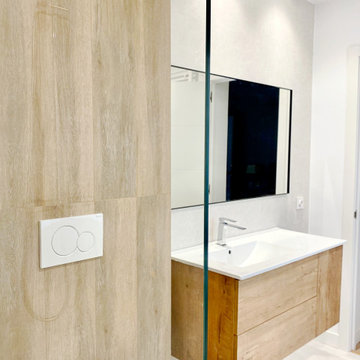
Idee per una stanza da bagno padronale contemporanea di medie dimensioni con ante lisce, ante bianche, doccia a filo pavimento, WC sospeso, piastrelle beige, piastrelle effetto legno, pareti beige, pavimento in gres porcellanato, lavabo integrato, pavimento beige, top bianco e un lavabo
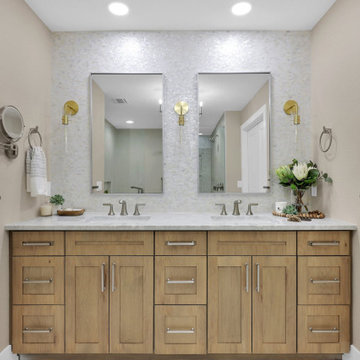
Esempio di una grande stanza da bagno padronale stile marinaro con ante in stile shaker, ante in legno chiaro, vasca freestanding, zona vasca/doccia separata, WC a due pezzi, piastrelle beige, piastrelle in ceramica, pareti beige, pavimento in marmo, lavabo sottopiano, top in marmo, pavimento beige, doccia aperta, top bianco, panca da doccia, due lavabi e mobile bagno incassato
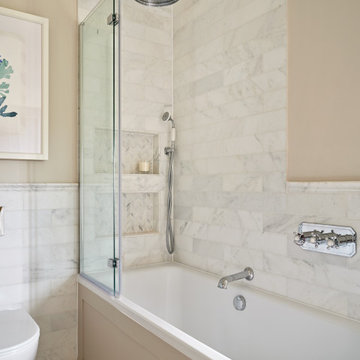
Foto di una stanza da bagno minimal di medie dimensioni con ante in stile shaker, ante beige, vasca/doccia, WC sospeso, piastrelle bianche, piastrelle di marmo, pareti beige, pavimento in marmo, lavabo integrato, top in marmo, due lavabi e mobile bagno sospeso

Small master bathroom. Shower with no door.
Ispirazione per una piccola stanza da bagno padronale contemporanea con consolle stile comò, ante in legno scuro, doccia aperta, piastrelle bianche, piastrelle in gres porcellanato, pareti beige, pavimento in terracotta, lavabo sottopiano, top in quarzo composito, pavimento turchese, doccia aperta, top bianco, due lavabi e mobile bagno incassato
Ispirazione per una piccola stanza da bagno padronale contemporanea con consolle stile comò, ante in legno scuro, doccia aperta, piastrelle bianche, piastrelle in gres porcellanato, pareti beige, pavimento in terracotta, lavabo sottopiano, top in quarzo composito, pavimento turchese, doccia aperta, top bianco, due lavabi e mobile bagno incassato

Full bathroom with shower and freestanding bathtub.
Idee per un'ampia stanza da bagno padronale classica con ante bianche, vasca freestanding, doccia alcova, WC monopezzo, lastra di pietra, pareti beige, pavimento in marmo, lavabo da incasso, top in marmo, pavimento beige, porta doccia a battente, top bianco, un lavabo e mobile bagno incassato
Idee per un'ampia stanza da bagno padronale classica con ante bianche, vasca freestanding, doccia alcova, WC monopezzo, lastra di pietra, pareti beige, pavimento in marmo, lavabo da incasso, top in marmo, pavimento beige, porta doccia a battente, top bianco, un lavabo e mobile bagno incassato

Shiplap walls and ceiling, pedestal sink, white oak hardwood flooring.
Idee per un bagno di servizio con ante marroni, WC monopezzo, pareti beige, parquet scuro, lavabo a colonna, top in legno, pavimento marrone, top marrone, mobile bagno freestanding, soffitto in perlinato e pareti in perlinato
Idee per un bagno di servizio con ante marroni, WC monopezzo, pareti beige, parquet scuro, lavabo a colonna, top in legno, pavimento marrone, top marrone, mobile bagno freestanding, soffitto in perlinato e pareti in perlinato

Idee per una stanza da bagno padronale chic di medie dimensioni con ante con bugna sagomata, ante bianche, vasca ad angolo, doccia ad angolo, WC a due pezzi, piastrelle beige, piastrelle in gres porcellanato, pareti beige, pavimento in gres porcellanato, lavabo sottopiano, top in granito, pavimento beige, porta doccia a battente, top beige, panca da doccia, due lavabi, mobile bagno incassato e boiserie

Clear Hickory with a Maisy Grey Stain
Ispirazione per una stanza da bagno padronale contemporanea con ante in legno bruno, doccia alcova, piastrelle bianche, pareti beige, parquet chiaro, porta doccia a battente, top bianco, panca da doccia, due lavabi, mobile bagno sospeso e ante lisce
Ispirazione per una stanza da bagno padronale contemporanea con ante in legno bruno, doccia alcova, piastrelle bianche, pareti beige, parquet chiaro, porta doccia a battente, top bianco, panca da doccia, due lavabi, mobile bagno sospeso e ante lisce
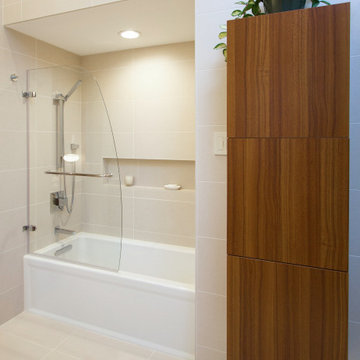
Additional to the bathrooms stand in shower, the bathroom has an elegant alcove bathtub, inset into the form of the bathrooms continuous Avenue White Porcelain Wall Tile.
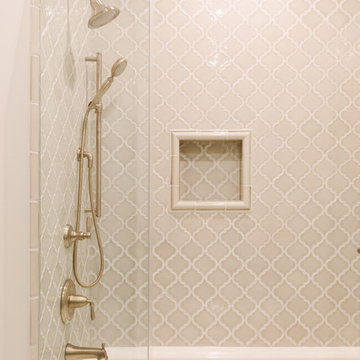
Photo Credit:
Aimée Mazzenga
Foto di una stanza da bagno con doccia tradizionale di medie dimensioni con ante marroni, doccia alcova, WC a due pezzi, piastrelle in gres porcellanato, pavimento in gres porcellanato, lavabo sottopiano, top piastrellato, porta doccia a battente, top multicolore, consolle stile comò, vasca ad alcova, piastrelle beige, pavimento beige e pareti beige
Foto di una stanza da bagno con doccia tradizionale di medie dimensioni con ante marroni, doccia alcova, WC a due pezzi, piastrelle in gres porcellanato, pavimento in gres porcellanato, lavabo sottopiano, top piastrellato, porta doccia a battente, top multicolore, consolle stile comò, vasca ad alcova, piastrelle beige, pavimento beige e pareti beige

Situated within a Royal Borough of Kensington and Chelsea conservation area, this unique home was most recently remodelled in the 1990s by the Manser Practice and is comprised of two perpendicular townhouses connected by an L-shaped glazed link.
Initially tasked with remodelling the house’s living, dining and kitchen areas, Studio Bua oversaw a seamless extension and refurbishment of the wider property, including rear extensions to both townhouses, as well as a replacement of the glazed link between them.
The design, which responds to the client’s request for a soft, modern interior that maximises available space, was led by Studio Bua’s ex-Manser Practice principal Mark Smyth. It combines a series of small-scale interventions, such as a new honed slate fireplace, with more significant structural changes, including the removal of a chimney and threading through of a new steel frame.
Studio Bua, who were eager to bring new life to the space while retaining its original spirit, selected natural materials such as oak and marble to bring warmth and texture to the otherwise minimal interior. Also, rather than use a conventional aluminium system for the glazed link, the studio chose to work with specialist craftsmen to create a link in lacquered timber and glass.
The scheme also includes the addition of a stylish first-floor terrace, which is linked to the refurbished living area by a large sash window and features a walk-on rooflight that brings natural light to the redesigned master suite below. In the master bedroom, a new limestone-clad bathtub and bespoke vanity unit are screened from the main bedroom by a floor-to-ceiling partition, which doubles as hanging space for an artwork.
Studio Bua’s design also responds to the client’s desire to find new opportunities to display their art collection. To create the ideal setting for artist Craig-Martin’s neon pink steel sculpture, the studio transformed the boiler room roof into a raised plinth, replaced the existing rooflight with modern curtain walling and worked closely with the artist to ensure the lighting arrangement perfectly frames the artwork.
Contractor: John F Patrick
Structural engineer: Aspire Consulting
Photographer: Andy Matthews
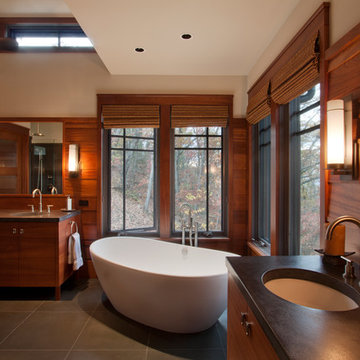
Immagine di una stanza da bagno american style con ante in legno scuro, vasca freestanding, pareti beige, lavabo sottopiano, pavimento grigio, top nero e ante lisce

Esempio di una stanza da bagno con doccia mediterranea con ante in legno scuro, doccia ad angolo, WC monopezzo, piastrelle bianche, pareti beige, lavabo sottopiano, pavimento blu, porta doccia scorrevole, top bianco e ante lisce
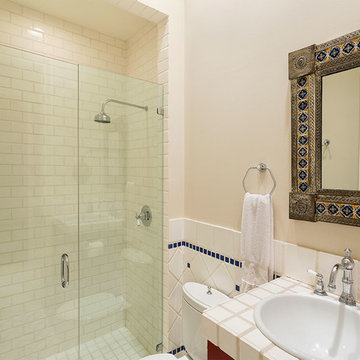
Guest Bathroom
Immagine di una stanza da bagno padronale classica di medie dimensioni con ante con bugna sagomata, ante in legno scuro, WC monopezzo, pareti beige, pavimento beige, porta doccia a battente, top multicolore, doccia alcova, piastrelle bianche, piastrelle a mosaico, pavimento in gres porcellanato, lavabo da incasso e top piastrellato
Immagine di una stanza da bagno padronale classica di medie dimensioni con ante con bugna sagomata, ante in legno scuro, WC monopezzo, pareti beige, pavimento beige, porta doccia a battente, top multicolore, doccia alcova, piastrelle bianche, piastrelle a mosaico, pavimento in gres porcellanato, lavabo da incasso e top piastrellato

Contemporary powder room
Photographer: Nolasco Studios
Idee per un bagno di servizio minimal di medie dimensioni con ante lisce, ante in legno bruno, piastrelle beige, pareti beige, pavimento in pietra calcarea, lavabo a bacinella, top in legno, pavimento beige e top marrone
Idee per un bagno di servizio minimal di medie dimensioni con ante lisce, ante in legno bruno, piastrelle beige, pareti beige, pavimento in pietra calcarea, lavabo a bacinella, top in legno, pavimento beige e top marrone
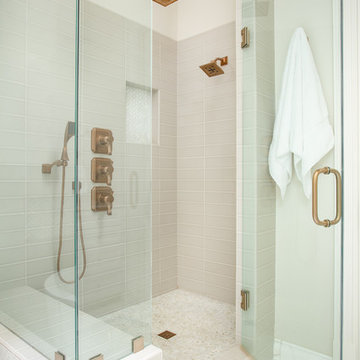
An updated master bath with hints of traditional styling really helped create the perfect oasis for these empty nesters. A few things on the wish list: a large mirror, and seated vanity space, a new freestanding tub, and a more open shower look with lots of options! Take a look at all of the fun materials that brought this space to life.
Cabinetry: Ultracraft, Charlotte door, Maple in Arctic White paint
Hardware: Emtek Windsor Crystal Knob, French Antique
Counters and backsplash: Cambria quartz, Highgate, 3cm with demi-bullnose edge
Sinks: Decolav Andra Oval Semi-Recessed Vitreous China Lavatory in white
Faucets, Plumbing fixtures and accessories: Brizo Virage collection in Brilliance Brushed Bronze
Tub: Jason Hydrotherapy, Forma collection AD553PX soaking tub
Tile floor: main floor is Marble Systems Calacatta Gold honed 12x12 with matching formed base molding; tiled rug is the Calacatta Gold Modern Polished basket weave with a border made of the Allure light 2.75x5.5 pieces
Shower/Tub tile: main wall tile is Arizona Tile H-Line Pumice Glossy 4x16 ceramic tile; inserts are Marble Systems Show White polished 1x2 herringbone with the Calacatta Gold 5/8x5/8 staggered mosaic on the shower floor
Mirror: custom made by Alamo Glass with a Universal Arquati frame
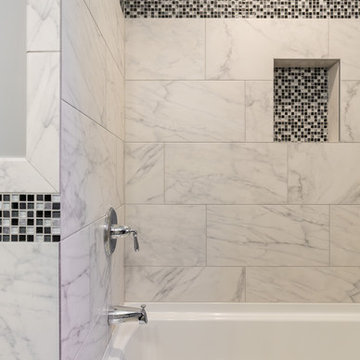
You've got to make the best out of the space you have and this bathroom outdoes itself! The before pictures shows a dark and dated bathroom that we managed to transform into a bright clean space with the latest fixtures, features and beautiful design.

Ispirazione per una grande stanza da bagno country con ante blu, vasca freestanding, doccia a filo pavimento, piastrelle beige, piastrelle in terracotta, pareti beige, pavimento in terracotta, lavabo sottopiano, top in quarzite, porta doccia a battente e top beige
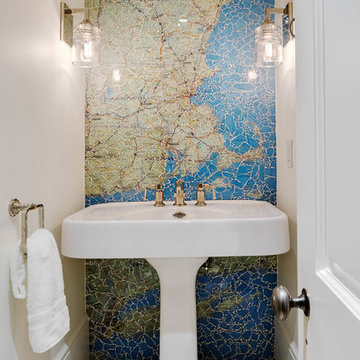
Idee per un bagno di servizio stile marinaro con piastrelle blu, piastrelle verdi, piastrelle a mosaico, pareti beige, lavabo a colonna e pavimento beige

Idee per una stanza da bagno padronale moderna con ante lisce, ante bianche, piastrelle beige, pareti beige, pavimento beige, top bianco, vasca ad angolo, doccia aperta, WC monopezzo, piastrelle di cemento, pavimento in cemento, lavabo da incasso e doccia aperta
Bagni beige con pareti beige - Foto e idee per arredare
7

