Bagni beige con doccia doppia - Foto e idee per arredare
Filtra anche per:
Budget
Ordina per:Popolari oggi
141 - 160 di 4.092 foto
1 di 3
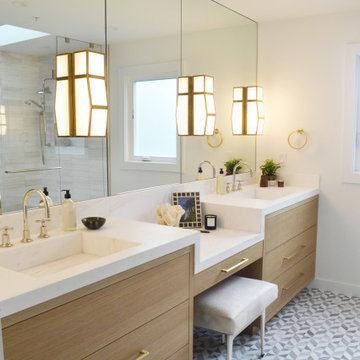
Foto di una grande stanza da bagno padronale tradizionale con ante lisce, ante in legno chiaro, doccia doppia, piastrelle bianche, pareti bianche, pavimento in gres porcellanato, top in marmo, pavimento bianco, porta doccia a battente e top bianco
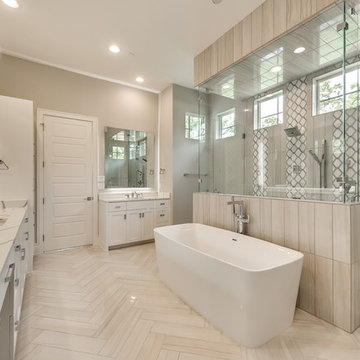
Ispirazione per una grande stanza da bagno padronale mediterranea con ante in stile shaker, ante bianche, vasca freestanding, doccia doppia, top in quarzite e top multicolore
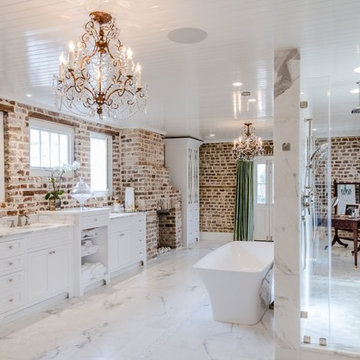
Dual vanities nestled between dual fireplaces in this historic home, Circa 1794 with exposed original brick. The shower features a rain head plus two hand held sprays, a fog-free mirror and his and hers niches.
Photo by Kim Graham Photography.
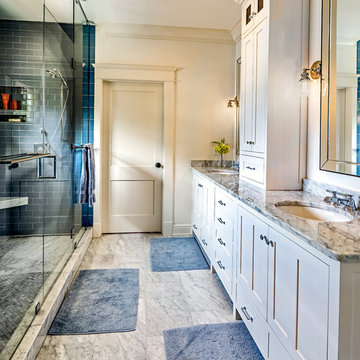
Foto di una grande stanza da bagno padronale classica con ante con riquadro incassato, ante bianche, doccia doppia, piastrelle blu, piastrelle in ceramica, pareti bianche, pavimento in marmo, lavabo sottopiano e top in marmo
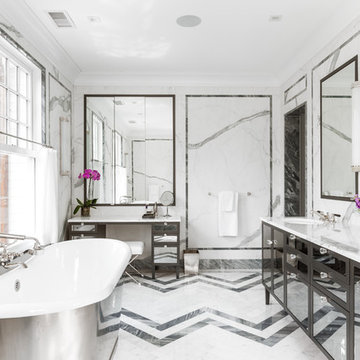
Wes Tarca
Esempio di una stanza da bagno padronale contemporanea con lavabo sottopiano, top in marmo, vasca freestanding, doccia doppia, piastrelle grigie, piastrelle in pietra, pavimento in marmo, pareti bianche e ante di vetro
Esempio di una stanza da bagno padronale contemporanea con lavabo sottopiano, top in marmo, vasca freestanding, doccia doppia, piastrelle grigie, piastrelle in pietra, pavimento in marmo, pareti bianche e ante di vetro
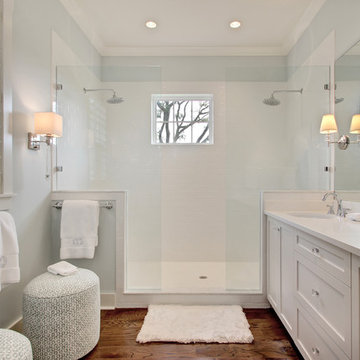
Lola Interiors, Interior Design | East Coast Virtual Tours, Photography
Idee per una grande stanza da bagno padronale classica con lavabo sottopiano, ante in stile shaker, ante bianche, top in marmo, doccia doppia, piastrelle bianche, pareti blu, pavimento in legno massello medio, piastrelle in gres porcellanato, pavimento marrone e doccia aperta
Idee per una grande stanza da bagno padronale classica con lavabo sottopiano, ante in stile shaker, ante bianche, top in marmo, doccia doppia, piastrelle bianche, pareti blu, pavimento in legno massello medio, piastrelle in gres porcellanato, pavimento marrone e doccia aperta
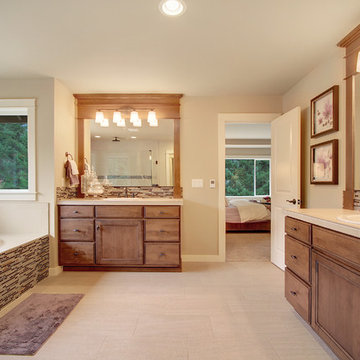
Esempio di una stanza da bagno padronale american style con lavabo da incasso, ante con riquadro incassato, ante in legno scuro, top piastrellato, vasca da incasso, doccia doppia, WC a due pezzi, piastrelle beige, piastrelle in gres porcellanato, pareti beige e pavimento in gres porcellanato
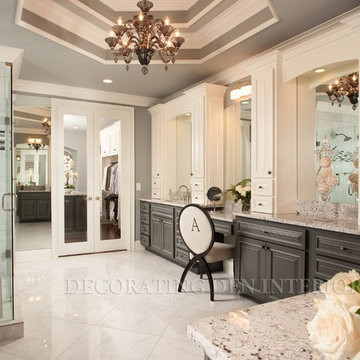
Immagine di un'ampia stanza da bagno padronale bohémian con lavabo a bacinella, ante con bugna sagomata, ante in legno bruno, top in granito, vasca freestanding, doccia doppia, WC a due pezzi, piastrelle grigie, piastrelle in gres porcellanato, pareti grigie e pavimento in gres porcellanato
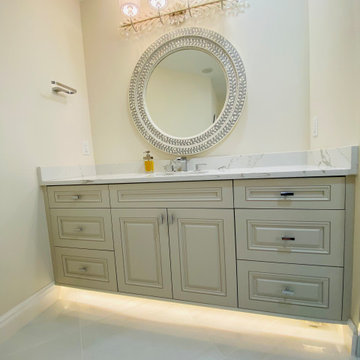
This master bathroom renovation turned out beautifully! The marble tile is super shiny, sleek and clean look. The massive rain shower head, in the walk in shower, is very inviting. Also, the beautiful soaker tub is practically begging you to relax in a nice bubble bath. The whole bathroom has a wonderful glow that is not only beautiful, but also completely functional to every need. The toilet room has the perfect storage nook for all of your bathroom essentials.
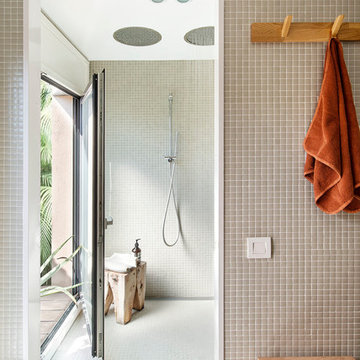
Eric Pamies
Idee per una grande stanza da bagno padronale design con consolle stile comò, ante in legno scuro, doccia doppia, WC monopezzo, piastrelle verdi, piastrelle in ceramica, pareti verdi, lavabo da incasso, top in quarzo composito, pavimento verde, doccia aperta e top bianco
Idee per una grande stanza da bagno padronale design con consolle stile comò, ante in legno scuro, doccia doppia, WC monopezzo, piastrelle verdi, piastrelle in ceramica, pareti verdi, lavabo da incasso, top in quarzo composito, pavimento verde, doccia aperta e top bianco
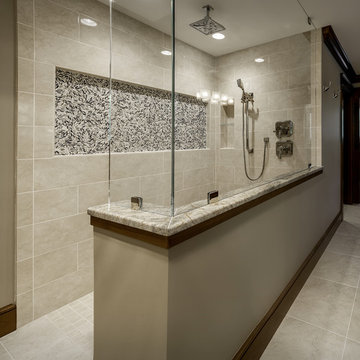
Zecchini Photography
Foto di una stanza da bagno padronale vittoriana di medie dimensioni con ante con riquadro incassato, ante bianche, doccia doppia, WC a due pezzi, piastrelle grigie, piastrelle in gres porcellanato, pareti grigie, pavimento in gres porcellanato, lavabo sottopiano e top in granito
Foto di una stanza da bagno padronale vittoriana di medie dimensioni con ante con riquadro incassato, ante bianche, doccia doppia, WC a due pezzi, piastrelle grigie, piastrelle in gres porcellanato, pareti grigie, pavimento in gres porcellanato, lavabo sottopiano e top in granito

A beautiful tiled shower utilizing the "wood look" tile to create a natural and organic feel. A shower niche and bench both use the same honey coloured tile to create a cohesive look. A creamy white coloured shower floor brings together the look. The black shower fixtures add some drama to the design.
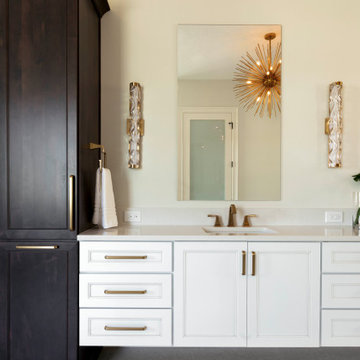
The home’s existing master bathroom was very compartmentalized (the pretty window that you can now see over the tub was formerly tucked away in the closet!), and had a lot of oddly angled walls.
We created a completely new layout, squaring off the walls in the bathroom and the wall it shared with the master bedroom, adding a double-door entry to the bathroom from the bedroom and eliminating the (somewhat strange) built-in desk in the bedroom.
Moving the locations of the closet and the commode closet to the front of the bathroom made room for a massive shower and allows the light from the window that had been in the former closet to brighten the space. It also made room for the bathroom’s new focal point: the fabulous freestanding soaking tub framed by deep niche shelving.
The new double-door entry shower features a linear drain, bench seating, three showerheads (two handheld and one overhead), and floor-to-ceiling tile. A floating double vanity with bookend storage towers in contrasting wood anchors the opposite wall and offers abundant storage (including two built-in hampers in the towers). Champagne bronze fixtures and honey bronze hardware complete the look of this luxurious retreat.
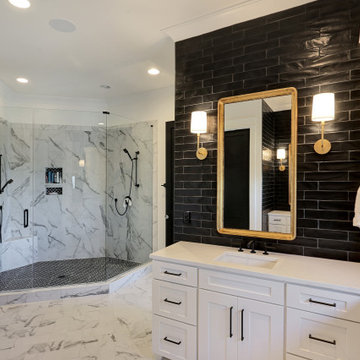
Immagine di una grande stanza da bagno padronale tradizionale con ante con riquadro incassato, ante bianche, doccia doppia, WC monopezzo, piastrelle nere, piastrelle diamantate, pareti nere, pavimento in marmo, lavabo sottopiano, top in quarzo composito, pavimento bianco, porta doccia a battente e top bianco
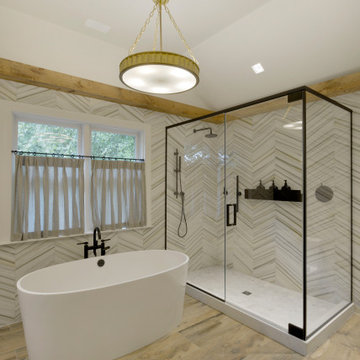
Designed by Randy O’Kane of Bilotta Kitchens, the inspiration for this project was an industrial farmhouse-chic look – it’s the theme throughout the client’s whole house. The client (a mother of four, running a busy household) wanted a real oasis for bathing and showering – an escape from reality. She and her husband are the type of people who actually use their tub so that was carefully selected from Victoria + Albert Baths. The existing structure of the original master bathroom included the high vaulted ceiling. Randy decided to add the reclaimed wood beams to give the room shape and bring in more of that farmhouse element. She selected a trough sink from Decolav as a contemporary twist on a horse trough. Even the porcelain floor, selected from Rye Ridge Tile, looks like wood that you would see in a barn. The countertop is Caesartstone’s Calacatta Nuvo honed. The overall palette is a contrasting mix of soothing neutrals and much darker browns and black. All fixtures are in a matte black finish, including the trim on the shower enclosure, providing a nod to the industrial side; the brushed brass lighting touches on the elegant side. The two walls with the chevron tile are really the feature of the room. The Vanity is Bilotta Collection Cabinetry in a 1” thick door in Rift Cut White Oak with Smokey Oak Stain.
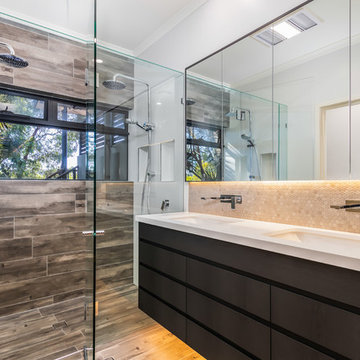
Idee per una stanza da bagno padronale contemporanea di medie dimensioni con ante in legno bruno, doccia doppia, piastrelle arancioni, piastrelle a mosaico, pareti grigie, pavimento in gres porcellanato, lavabo sottopiano, top in quarzo composito, pavimento grigio, porta doccia a battente, top bianco e ante lisce
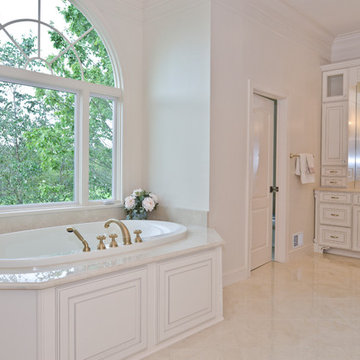
Living the dream on their estate home, this couple wanted to improve their ability to the home they built 12 years ago in the quiet suburb of Nokesville, VA.
Their vision for the master bathroom suite and adjacent closet space changed over the years.
They wanted direct access from master bathroom into the closet, which was not possible due to the spiral staircase. We removed this spiral staircase and moved bathroom wall by a foot into the closet, then built a wrap-around staircase allowing access to the upper level closet space. We installed wood flooring to continue bedroom and adjacent hallway floor into closet space.
The entire bathroom was gutted, redesigned to have a state of new art whirlpool tub which was placed under a new arch picture window facing scenery of the side yard. The tub was decked in solid marble and surrounded with matching wood paneling as used for custom vanities.
All plumbing was moved to create L-shape vanity spaces and make up area, with hidden mirrors behind hanging artwork.
A large multiple function shower with custom doors and floor to ceiling marble was placed on south side of this bathroom, and a closed water closet area was placed on the left end.
Using large scale marble tile floors with decorative accent tiles, crown, chair rail and fancy high-end hardware make this master suite a serene place for retiring in. The cream and gold color combination serves as a classic symbol of luxury.

Ispirazione per una stanza da bagno padronale tradizionale di medie dimensioni con ante in legno bruno, doccia doppia, piastrelle beige, piastrelle in gres porcellanato, pareti beige, pavimento in vinile, lavabo sottopiano, pavimento beige, porta doccia scorrevole e ante con riquadro incassato
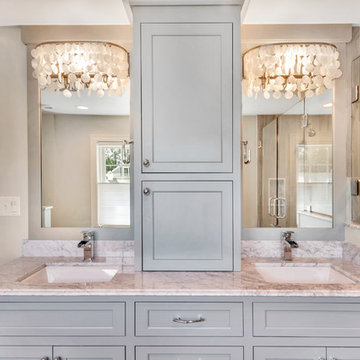
The Capize shell light fixtures continue on the beach chic theme, giving the space an organic, textural vibe to the space. The reflection of the light fixture onto the mirror gives the space double the light and plays with the finish of the capize shells. The round shape of the shells helps to soften the straight lines of the cabinetry and sinks to help the space feel more natural and organic.
The new double windows on the opposite wall help to add natural light to the space. Depending on any given weather, time of day or need for privacy the window shades by Hunter Douglas the Architella series can accommodate. They can be lifted from the bottom up or from the top down and are anti macrobial which is perfect for a bathroom.
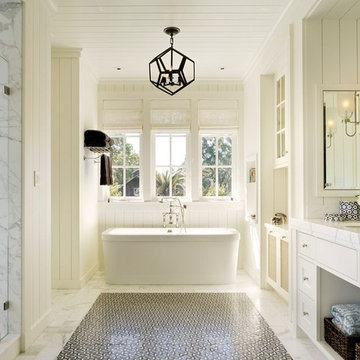
The elegance of the marble subway tile is undisputable. Open shower for a spa like feel and experience. Starting the day with a hot shower in a freshly remodeled master bathroom is definitely the right way to make you feel recharged and ready to face your daily routine. Call today the Building Pro's team to make an appointment with our design experts! Serving the Kansas City Metro area.
Bagni beige con doccia doppia - Foto e idee per arredare
8

