Bagni beige con doccia ad angolo - Foto e idee per arredare
Filtra anche per:
Budget
Ordina per:Popolari oggi
161 - 180 di 16.766 foto
1 di 3
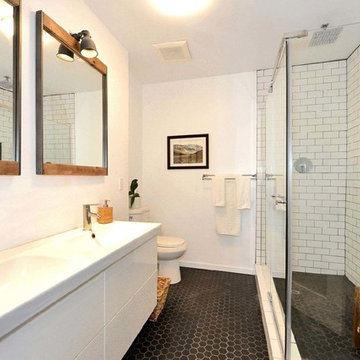
Immagine di una stanza da bagno padronale design con ante lisce, ante bianche, doccia ad angolo, WC a due pezzi, piastrelle bianche, piastrelle diamantate, pareti bianche, pavimento con piastrelle a mosaico, lavabo integrato, pavimento nero, porta doccia a battente e top bianco
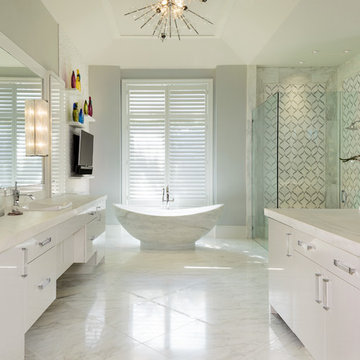
Interior Design by Sherri DuPont
Photography by Lori Hamilton
Idee per una grande stanza da bagno padronale design con ante lisce, ante bianche, vasca freestanding, doccia ad angolo, pavimento in marmo, top in marmo, pavimento bianco, porta doccia a battente, piastrelle grigie, piastrelle bianche, pareti grigie, lavabo a bacinella e top bianco
Idee per una grande stanza da bagno padronale design con ante lisce, ante bianche, vasca freestanding, doccia ad angolo, pavimento in marmo, top in marmo, pavimento bianco, porta doccia a battente, piastrelle grigie, piastrelle bianche, pareti grigie, lavabo a bacinella e top bianco

Idee per una stanza da bagno country con ante lisce, ante bianche, vasca da incasso, doccia ad angolo, WC monopezzo, piastrelle bianche, piastrelle diamantate, pareti beige, pavimento in sughero, top in legno, pavimento marrone, porta doccia a battente e lavabo rettangolare
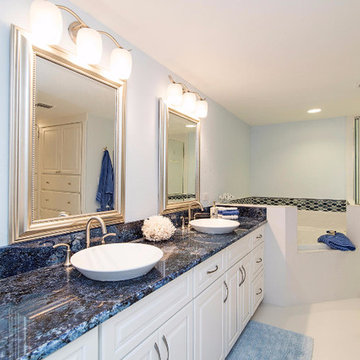
Idee per una stanza da bagno padronale minimal di medie dimensioni con ante con bugna sagomata, ante bianche, vasca ad angolo, doccia ad angolo, pareti grigie, lavabo a bacinella, pavimento bianco, porta doccia a battente e top blu
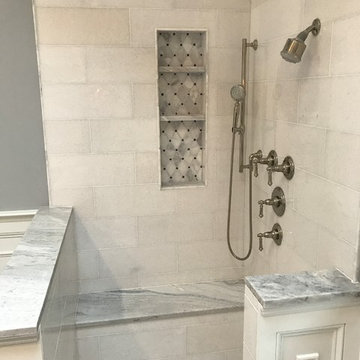
Ispirazione per una stanza da bagno padronale tradizionale di medie dimensioni con ante con riquadro incassato, ante in legno bruno, vasca freestanding, doccia ad angolo, piastrelle beige, piastrelle in ceramica, pareti grigie, pavimento in marmo, lavabo sottopiano, top in marmo, pavimento bianco e doccia aperta

Mediterranean bathroom remodel
Custom Design & Construction
Esempio di una grande stanza da bagno mediterranea con ante con finitura invecchiata, top in legno, vasca sottopiano, doccia ad angolo, WC a due pezzi, piastrelle bianche, piastrelle di marmo, pareti grigie, pavimento in travertino, lavabo a bacinella, pavimento beige, porta doccia a battente e ante a persiana
Esempio di una grande stanza da bagno mediterranea con ante con finitura invecchiata, top in legno, vasca sottopiano, doccia ad angolo, WC a due pezzi, piastrelle bianche, piastrelle di marmo, pareti grigie, pavimento in travertino, lavabo a bacinella, pavimento beige, porta doccia a battente e ante a persiana
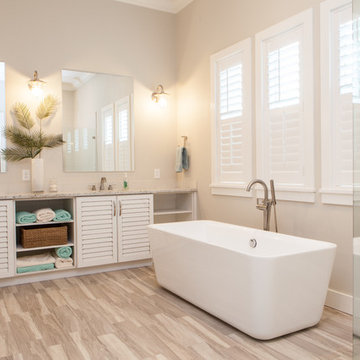
Ispirazione per una grande stanza da bagno padronale costiera con ante a persiana, ante bianche, vasca freestanding, doccia ad angolo, piastrelle beige, piastrelle di vetro, pareti beige, parquet chiaro, lavabo sottopiano, top in granito, pavimento beige, porta doccia a battente e top beige
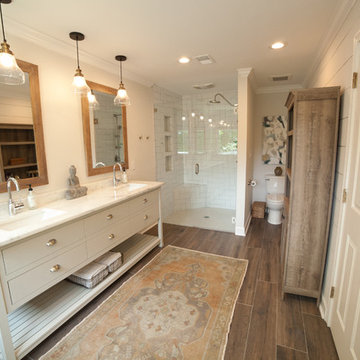
Jodi Craine Photographer
Esempio di una grande stanza da bagno padronale moderna con consolle stile comò, ante bianche, doccia ad angolo, WC monopezzo, piastrelle bianche, piastrelle diamantate, pareti grigie, parquet scuro, lavabo sottopiano, top in marmo, pavimento marrone e porta doccia a battente
Esempio di una grande stanza da bagno padronale moderna con consolle stile comò, ante bianche, doccia ad angolo, WC monopezzo, piastrelle bianche, piastrelle diamantate, pareti grigie, parquet scuro, lavabo sottopiano, top in marmo, pavimento marrone e porta doccia a battente
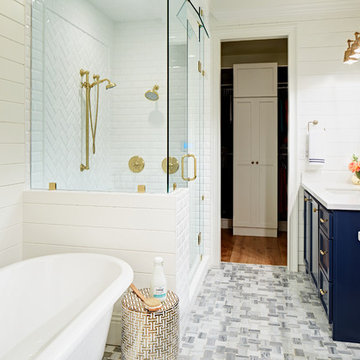
John Woodcock Photography
Idee per una stanza da bagno padronale chic con ante con riquadro incassato, ante blu, vasca con piedi a zampa di leone, doccia ad angolo, pareti bianche, lavabo sottopiano e porta doccia a battente
Idee per una stanza da bagno padronale chic con ante con riquadro incassato, ante blu, vasca con piedi a zampa di leone, doccia ad angolo, pareti bianche, lavabo sottopiano e porta doccia a battente

Dawn Smith Photography
Ispirazione per un'ampia stanza da bagno padronale chic con piastrelle diamantate, ante bianche, lavabo da incasso, porta doccia a battente, doccia ad angolo, pareti grigie, pavimento in gres porcellanato, top in marmo, pavimento marrone, top multicolore e ante con riquadro incassato
Ispirazione per un'ampia stanza da bagno padronale chic con piastrelle diamantate, ante bianche, lavabo da incasso, porta doccia a battente, doccia ad angolo, pareti grigie, pavimento in gres porcellanato, top in marmo, pavimento marrone, top multicolore e ante con riquadro incassato
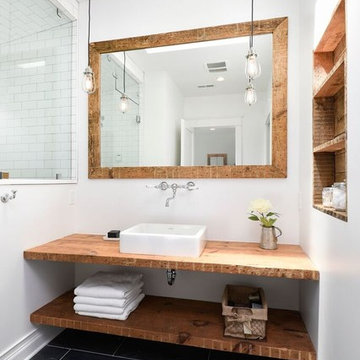
Ispirazione per una piccola stanza da bagno con doccia country con nessun'anta, ante in legno scuro, doccia ad angolo, piastrelle bianche, piastrelle diamantate, pareti bianche, lavabo a bacinella, top in legno e top marrone
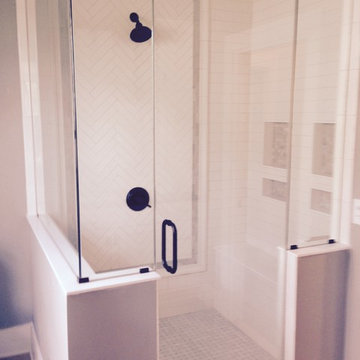
Idee per una stanza da bagno con doccia contemporanea di medie dimensioni con doccia ad angolo, piastrelle beige, piastrelle in gres porcellanato, pareti beige e pavimento con piastrelle in ceramica
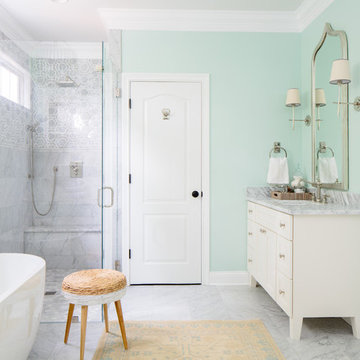
Finch Photo
Idee per una stanza da bagno chic con ante bianche, vasca freestanding, doccia ad angolo, pareti verdi e ante con riquadro incassato
Idee per una stanza da bagno chic con ante bianche, vasca freestanding, doccia ad angolo, pareti verdi e ante con riquadro incassato

Foto di una grande stanza da bagno padronale tradizionale con ante con bugna sagomata, ante bianche, vasca freestanding, doccia ad angolo, WC a due pezzi, piastrelle beige, piastrelle multicolore, piastrelle a mosaico, pareti blu, pavimento in gres porcellanato, lavabo sottopiano e top in marmo

Franco Bernardini
Ispirazione per una stanza da bagno per bambini design di medie dimensioni con ante in legno bruno, top in vetro, doccia ad angolo, WC sospeso, piastrelle rosa, piastrelle a mosaico, pareti rosa, pavimento con piastrelle in ceramica, lavabo a bacinella e ante lisce
Ispirazione per una stanza da bagno per bambini design di medie dimensioni con ante in legno bruno, top in vetro, doccia ad angolo, WC sospeso, piastrelle rosa, piastrelle a mosaico, pareti rosa, pavimento con piastrelle in ceramica, lavabo a bacinella e ante lisce
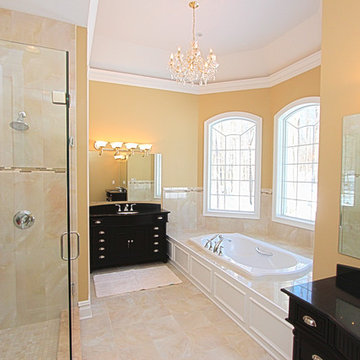
Ispirazione per una grande stanza da bagno padronale tradizionale con lavabo sottopiano, consolle stile comò, ante in legno bruno, top in granito, vasca da incasso, piastrelle beige, piastrelle in ceramica, pavimento con piastrelle in ceramica, doccia ad angolo e pareti beige
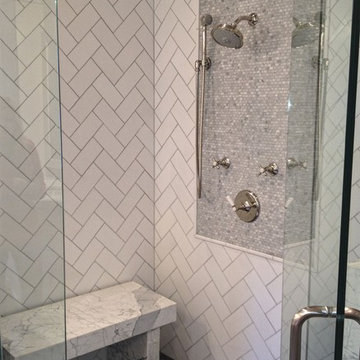
Aimee Clements European Marble and Granite
Foto di una grande stanza da bagno padronale classica con lavabo sottopiano, ante bianche, top in marmo, vasca freestanding, doccia ad angolo, WC monopezzo, piastrelle in pietra, pareti grigie, pavimento in marmo, ante in stile shaker, piastrelle grigie, piastrelle bianche, pavimento grigio e porta doccia a battente
Foto di una grande stanza da bagno padronale classica con lavabo sottopiano, ante bianche, top in marmo, vasca freestanding, doccia ad angolo, WC monopezzo, piastrelle in pietra, pareti grigie, pavimento in marmo, ante in stile shaker, piastrelle grigie, piastrelle bianche, pavimento grigio e porta doccia a battente

Full Manhattan apartment remodel in Upper West Side, NYC. Small bathroom with pale green glass tile accent wall, corner glass shower, and warm wood floating vanity.
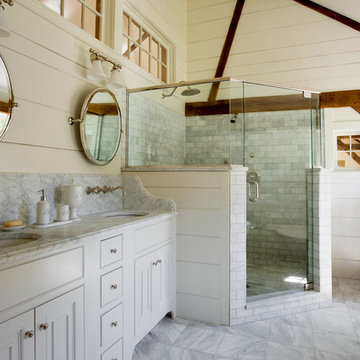
The beautiful, old barn on this Topsfield estate was at risk of being demolished. Before approaching Mathew Cummings, the homeowner had met with several architects about the structure, and they had all told her that it needed to be torn down. Thankfully, for the sake of the barn and the owner, Cummings Architects has a long and distinguished history of preserving some of the oldest timber framed homes and barns in the U.S.
Once the homeowner realized that the barn was not only salvageable, but could be transformed into a new living space that was as utilitarian as it was stunning, the design ideas began flowing fast. In the end, the design came together in a way that met all the family’s needs with all the warmth and style you’d expect in such a venerable, old building.
On the ground level of this 200-year old structure, a garage offers ample room for three cars, including one loaded up with kids and groceries. Just off the garage is the mudroom – a large but quaint space with an exposed wood ceiling, custom-built seat with period detailing, and a powder room. The vanity in the powder room features a vanity that was built using salvaged wood and reclaimed bluestone sourced right on the property.
Original, exposed timbers frame an expansive, two-story family room that leads, through classic French doors, to a new deck adjacent to the large, open backyard. On the second floor, salvaged barn doors lead to the master suite which features a bright bedroom and bath as well as a custom walk-in closet with his and hers areas separated by a black walnut island. In the master bath, hand-beaded boards surround a claw-foot tub, the perfect place to relax after a long day.
In addition, the newly restored and renovated barn features a mid-level exercise studio and a children’s playroom that connects to the main house.
From a derelict relic that was slated for demolition to a warmly inviting and beautifully utilitarian living space, this barn has undergone an almost magical transformation to become a beautiful addition and asset to this stately home.
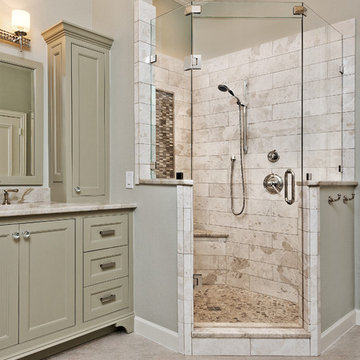
Our client on this project requested a spa-like feel where they could rejuvenate after a hard day at work.
The big change that made all the difference was removing the walled-off shower. This change greatly opened up the space, although in removing the wall we had to reroute electrical and plumbing lines. The work was well worth the effect. By installing a freestanding tub in the corner, we further opened up the space. The accenting tiles behind the tub and in the shower, very nicely connected the space. Plus, the shower floor is a natural pebble stone that lightly massages your feet.
The His and Her vanities were truly customized to their specific needs. For example, we built plenty of storage on the Her side for her personal needs. The cabinets were custom built including hand mixing the paint color.
The Taj Mahal countertops and marble shower along with the polished nickel fixtures provide a luxurious and elegant feel.
This was a fun project that rejuvenated our client's bathroom and is now allowing them to rejuvenate after a long day.
Bagni beige con doccia ad angolo - Foto e idee per arredare
9

