Bagni beige con ante grigie - Foto e idee per arredare
Filtra anche per:
Budget
Ordina per:Popolari oggi
181 - 200 di 8.809 foto
1 di 3
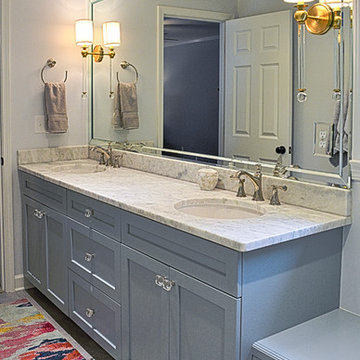
This En Suite redesign included reworking the master bath and walk-in closet in such a way as to allow for a powder room to be added off the hallway. No addition need. By combining two smaller closets into one large walk-in and eliminating wasted circulation space, we were able to provide the client with a beautiful en suite complete with large tiled shower, double vanity, linen tower and window bench. The client loves this new room and has a new powder room located of the hallway for guests. Kustom Home Design specializes in maximizing the design potential of homes of all shapes and sizes.
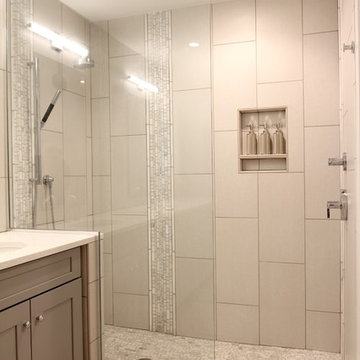
Ispirazione per una stanza da bagno con doccia design di medie dimensioni con piastrelle in ceramica, pavimento con piastrelle in ceramica, top in quarzite, ante in stile shaker, ante grigie, doccia alcova, WC a due pezzi, piastrelle beige, piastrelle grigie, pareti grigie e lavabo sottopiano
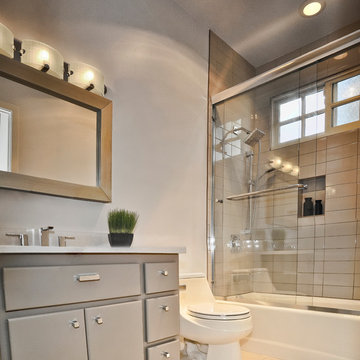
Roman Sebek Photography
Ispirazione per una piccola stanza da bagno minimal con lavabo sottopiano, ante lisce, ante grigie, top in quarzo composito, vasca/doccia, WC monopezzo, piastrelle diamantate, pareti grigie, pavimento in gres porcellanato e piastrelle grigie
Ispirazione per una piccola stanza da bagno minimal con lavabo sottopiano, ante lisce, ante grigie, top in quarzo composito, vasca/doccia, WC monopezzo, piastrelle diamantate, pareti grigie, pavimento in gres porcellanato e piastrelle grigie

"Car Wash" shower with multiple shower heads/body sprays. Beautiful see-thru fireplace between bathroom and bedroom.
Immagine di una grande stanza da bagno padronale chic con ante con bugna sagomata, lavabo sottopiano, top in granito, vasca sottopiano, doccia aperta, WC monopezzo, ante grigie, piastrelle di marmo, pareti beige e pavimento in travertino
Immagine di una grande stanza da bagno padronale chic con ante con bugna sagomata, lavabo sottopiano, top in granito, vasca sottopiano, doccia aperta, WC monopezzo, ante grigie, piastrelle di marmo, pareti beige e pavimento in travertino

Ispirazione per un piccolo bagno di servizio contemporaneo con ante lisce, ante grigie, WC a due pezzi, piastrelle grigie, piastrelle in gres porcellanato, pareti bianche, pavimento in gres porcellanato, lavabo a bacinella, top in legno, pavimento grigio, top marrone, mobile bagno sospeso e soffitto ribassato

Immagine di una stanza da bagno con doccia moderna di medie dimensioni con ante in stile shaker, ante grigie, doccia a filo pavimento, bidè, piastrelle bianche, piastrelle in gres porcellanato, pareti bianche, pavimento in gres porcellanato, lavabo sottopiano, top in quarzo composito, pavimento bianco, porta doccia a battente, top multicolore, nicchia, un lavabo e mobile bagno incassato
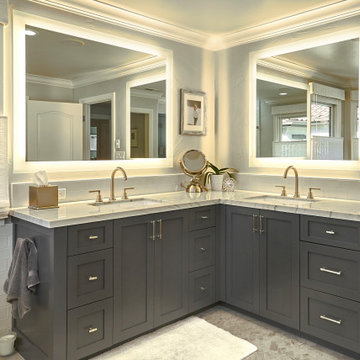
An L-shaped vanity takes advantage of a corner. Illuminated mirrors provide adjustable, even lighting.
Esempio di una grande stanza da bagno padronale tradizionale con ante in stile shaker, ante grigie, vasca freestanding, doccia ad angolo, piastrelle bianche, piastrelle in ceramica, pareti grigie, pavimento in gres porcellanato, lavabo sottopiano, pavimento grigio, top bianco, due lavabi e mobile bagno incassato
Esempio di una grande stanza da bagno padronale tradizionale con ante in stile shaker, ante grigie, vasca freestanding, doccia ad angolo, piastrelle bianche, piastrelle in ceramica, pareti grigie, pavimento in gres porcellanato, lavabo sottopiano, pavimento grigio, top bianco, due lavabi e mobile bagno incassato
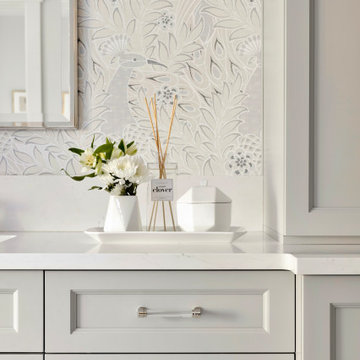
Foto di una grande stanza da bagno padronale chic con ante con riquadro incassato, ante grigie, vasca da incasso, doccia doppia, WC a due pezzi, piastrelle bianche, piastrelle di marmo, pareti grigie, pavimento in marmo, lavabo sottopiano, top in quarzo composito, pavimento bianco, porta doccia a battente, top bianco, panca da doccia, due lavabi, mobile bagno incassato e carta da parati
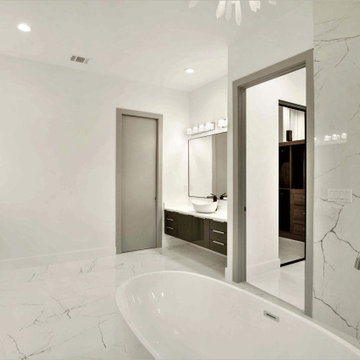
Master Bathroom
Foto di una grande stanza da bagno padronale minimalista con ante lisce, ante grigie, vasca freestanding, doccia doppia, WC monopezzo, piastrelle bianche, piastrelle in gres porcellanato, pareti bianche, pavimento in gres porcellanato, lavabo a bacinella, top in quarzo composito, pavimento bianco, doccia aperta, top bianco, panca da doccia, due lavabi e mobile bagno sospeso
Foto di una grande stanza da bagno padronale minimalista con ante lisce, ante grigie, vasca freestanding, doccia doppia, WC monopezzo, piastrelle bianche, piastrelle in gres porcellanato, pareti bianche, pavimento in gres porcellanato, lavabo a bacinella, top in quarzo composito, pavimento bianco, doccia aperta, top bianco, panca da doccia, due lavabi e mobile bagno sospeso
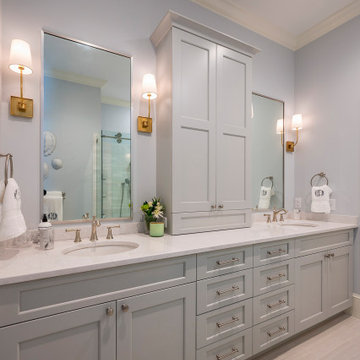
Idee per una grande stanza da bagno padronale chic con ante con riquadro incassato, ante grigie, doccia alcova, piastrelle bianche, piastrelle in ceramica, pareti grigie, pavimento in gres porcellanato, lavabo sottopiano, top in quarzo composito, pavimento beige, porta doccia scorrevole, top bianco, panca da doccia, due lavabi e mobile bagno incassato

Combining an everyday hallway bathroom with the main guest bath/powder room is not an easy task. The hallway bath needs to have a lot of utility with durable materials and functional storage. It also wants to be a bit “dressy” to make house guests feel special. This bathroom needed to do both.
We first addressed its utility with bathroom necessities including the tub/shower. The recessed medicine cabinet in combination with an elongated vanity tackles all the storage needs including a concealed waste bin. Thoughtfully placed towel hooks are mostly out of sight behind the door while the half-wall hides the paper holder and a niche for other toilet necessities.
It’s the materials that elevate this bathroom to powder room status. The tri-color marble penny tile sets the scene for the color palette. Carved black marble wall tile adds the necessary drama flowing along two walls. The remaining two walls of tile keep the room durable while softening the effects of the black walls and vanity.
Rounded elements such as the light fixtures and the apron sink punctuate and carry the theme of the floor tile throughout the bathroom. Polished chrome fixtures along with the beefy frameless glass shower enclosure add just enough sparkle and contrast.

Rénovation de la salle de bain, de son dressing, des wc qui n'avaient jamais été remis au goût du jour depuis la construction.
La salle de bain a entièrement été démolie pour ré installer une baignoire 180x80, une douche de 160x80 et un meuble double vasque de 150cm.
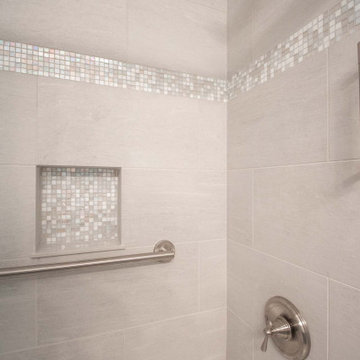
Small bathroom needed simple update to modernize and improve. New tile shower with accent tile across top and in niche. Grab bars for safely entering shower and tub. New ceramic tile flooring. Built in vanity with quartz countertop and under mount sink.
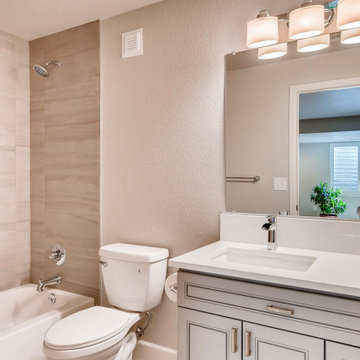
A simple guest bath completes this basement.
Esempio di una piccola stanza da bagno con doccia tradizionale con ante con bugna sagomata, ante grigie, vasca ad alcova, vasca/doccia, WC a due pezzi, piastrelle grigie, piastrelle in gres porcellanato, pareti grigie, pavimento in gres porcellanato, lavabo sottopiano, top in quarzo composito, doccia con tenda, top bianco e mobile bagno incassato
Esempio di una piccola stanza da bagno con doccia tradizionale con ante con bugna sagomata, ante grigie, vasca ad alcova, vasca/doccia, WC a due pezzi, piastrelle grigie, piastrelle in gres porcellanato, pareti grigie, pavimento in gres porcellanato, lavabo sottopiano, top in quarzo composito, doccia con tenda, top bianco e mobile bagno incassato
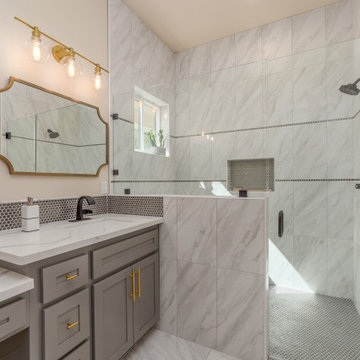
Ispirazione per una stanza da bagno padronale tradizionale di medie dimensioni con ante in stile shaker, ante grigie, doccia a filo pavimento, pavimento con piastrelle in ceramica, lavabo sottopiano, top in quarzite, porta doccia a battente, top bianco, panca da doccia, due lavabi e mobile bagno incassato

The master bathroom remodel was done in continuation of the color scheme that was done throughout the house.
Large format tile was used for the floor to eliminate as many grout lines and to showcase the large open space that is present in the bathroom.
All 3 walls were tiles with large format tile as well with 3 decorative lines running in parallel with 1 tile spacing between them.
The deck of the tub that also acts as the bench in the shower was covered with the same quartz stone material that was used for the vanity countertop, notice for its running continuously from the vanity to the waterfall to the tub deck and its step.
Another great use for the countertop was the ledge of the shampoo niche.

This serene bathroom has a steam room with a custom chaise designed after the owner's body for the perfect spa experience.
Foto di una grande stanza da bagno padronale con ante grigie, doccia doppia, WC a due pezzi, piastrelle grigie, piastrelle di marmo, pareti bianche, pavimento in pietra calcarea, lavabo sottopiano, top in pietra calcarea, pavimento grigio, porta doccia a battente, top grigio e ante con riquadro incassato
Foto di una grande stanza da bagno padronale con ante grigie, doccia doppia, WC a due pezzi, piastrelle grigie, piastrelle di marmo, pareti bianche, pavimento in pietra calcarea, lavabo sottopiano, top in pietra calcarea, pavimento grigio, porta doccia a battente, top grigio e ante con riquadro incassato
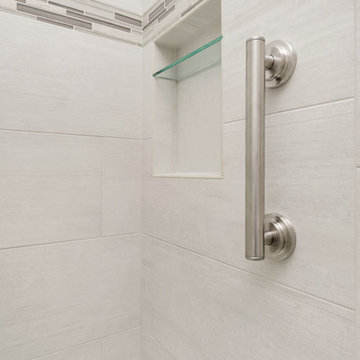
The wall tile in this tub/shower combination is Cemento Cassero Bianco (12 x 24) with 4" SOH Silver stack deco band.
Photo by Preview First
Foto di una piccola stanza da bagno padronale design con consolle stile comò, ante grigie, vasca ad alcova, WC a due pezzi, piastrelle grigie, pareti grigie, pavimento in gres porcellanato, lavabo sottopiano, top in quarzo composito e top bianco
Foto di una piccola stanza da bagno padronale design con consolle stile comò, ante grigie, vasca ad alcova, WC a due pezzi, piastrelle grigie, pareti grigie, pavimento in gres porcellanato, lavabo sottopiano, top in quarzo composito e top bianco
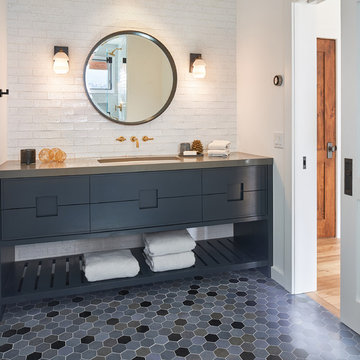
brass faucet, wall mounted faucet, widespread faucet, navy blue vanity, circular mirror, gold faucet, hexagon floor tile, honeycomb tile, nest thermostat, pocket door,
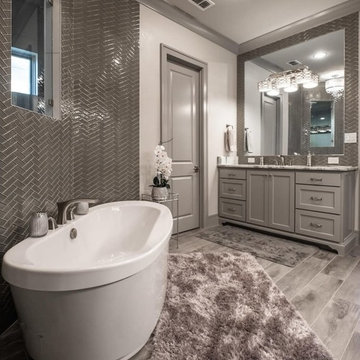
Elegance is best found in this master bathroom with a clean aesthetic and sleek lines.
http://www.semmelmanninteriors.com/
Bagni beige con ante grigie - Foto e idee per arredare
10

