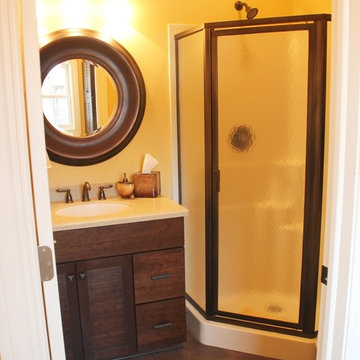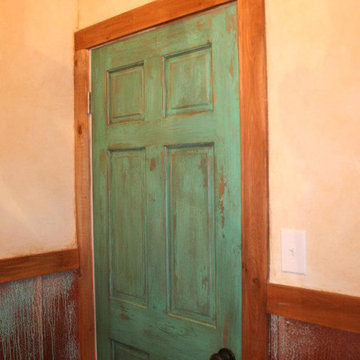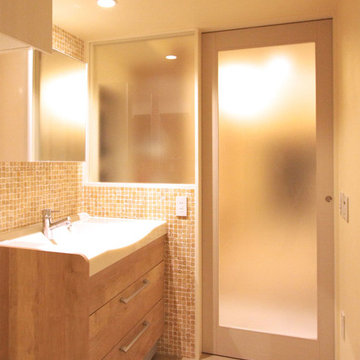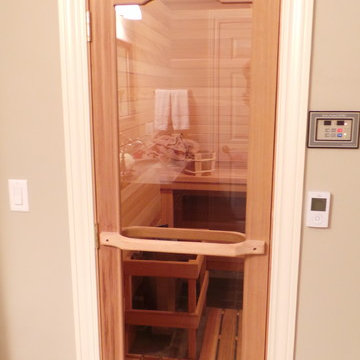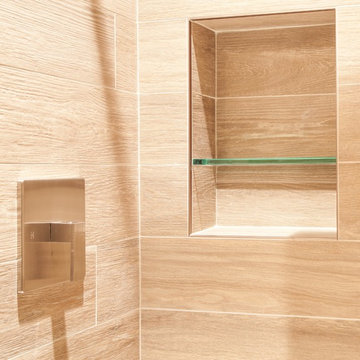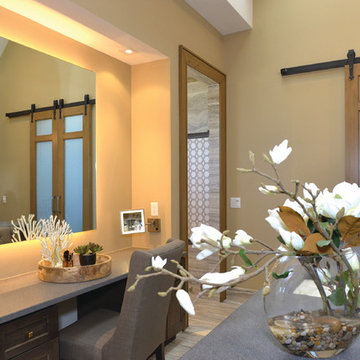Bagni arancioni - Foto e idee per arredare
Filtra anche per:
Budget
Ordina per:Popolari oggi
1 - 20 di 120 foto
1 di 3

The SW-131S is the smallest sized oval freestanding and symmetrical modern type bathtub in its series. It is designed to look unique and simple, yet stylish. All of our bathtubs are made of durable white stone resin composite and available in a matte or glossy finish. Its height from drain to overflow will give plenty of space for two individuals to enjoy a comfortable relaxing bathtub experience. This tub combines elegance, durability, and convenience with its high-quality construction and chic modern design. This sophisticated oval designed freestanding tub will surely be the center of attention and will add a contemporary feel to your new bathroom. The SW-131S is a single person bathtub and will be a great addition to a bathroom design that will transition in the future.
Item#: SW-131S
Product Size (inches): 63 L x 31.5 W x 21.7 H inches
Material: Solid Surface/Stone Resin
Color / Finish: Matte White (Glossy Optional)
Product Weight: 333 lbs
Water Capacity: 92 Gallons
Drain to Overflow: 13.4 Inches
FEATURES
This bathtub comes with: A complimentary pop-up drain (Does NOT include any additional piping). All of our bathtubs come equipped with an overflow. The overflow is built integral to the body of the bathtub and leads down to the drain assembly (provided for free). There is only one rough-in waste pipe necessary to drain both the overflow and drain assembly (no visible piping). Please ensure that all of the seals are tightened properly to prevent leaks before completing installation.
If you require an easier installation for our free standing bathtubs, look into purchasing the Bathtub Rough-In Drain Kit for Free Standing Bathtubs.
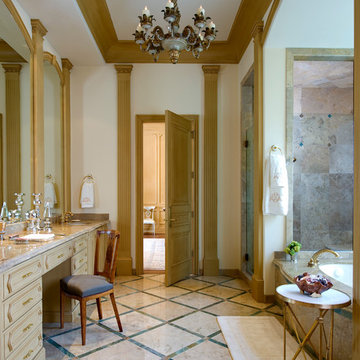
Foto di una stanza da bagno chic con ante beige, vasca sottopiano e ante con riquadro incassato
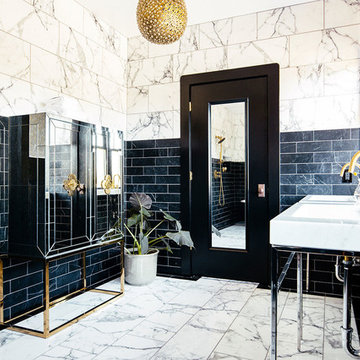
Idee per un'ampia stanza da bagno padronale minimal con vasca con piedi a zampa di leone, doccia aperta, WC monopezzo, pistrelle in bianco e nero, piastrelle in pietra, pavimento in marmo, lavabo a consolle e doccia aperta
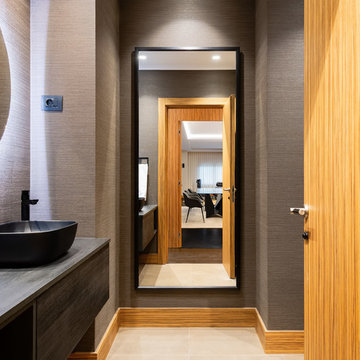
Ispirazione per un bagno di servizio contemporaneo con ante lisce, ante grigie, pareti grigie, lavabo a bacinella, top in legno, pavimento beige e top grigio
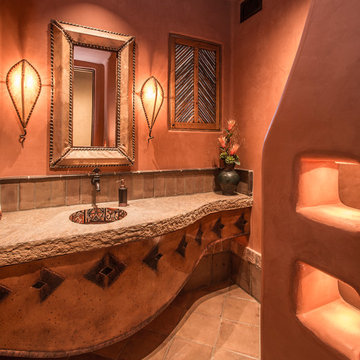
Immagine di un bagno di servizio stile americano di medie dimensioni con piastrelle in gres porcellanato, pareti arancioni, pavimento in terracotta e top in granito
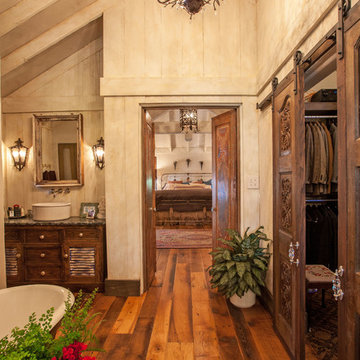
Our antique barnboard oak flooring in random 5.5" - 8.5" widths. This particular reclaimed oak floor has our unique "worn edge" profile. Aging patina, stress cracks and some original saw marks combined with nail holes and solid knots give this grade of flooring a very unique character that is impossible to match with new flooring.
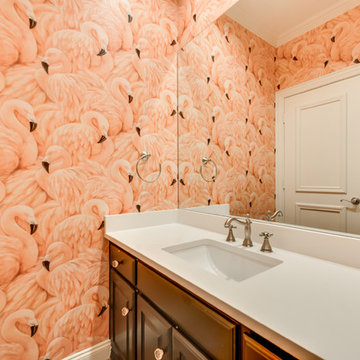
Esempio di una stanza da bagno per bambini design di medie dimensioni con ante con bugna sagomata, ante nere, pareti rosa, lavabo sottopiano, top in marmo e top bianco
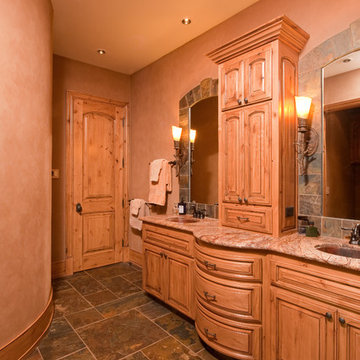
Steven Paul Whitsitt Photography
Immagine di una stanza da bagno padronale rustica con lavabo sottopiano, ante con bugna sagomata, ante con finitura invecchiata, top in marmo, WC monopezzo, piastrelle marroni, piastrelle in pietra, pareti marroni e pavimento in ardesia
Immagine di una stanza da bagno padronale rustica con lavabo sottopiano, ante con bugna sagomata, ante con finitura invecchiata, top in marmo, WC monopezzo, piastrelle marroni, piastrelle in pietra, pareti marroni e pavimento in ardesia
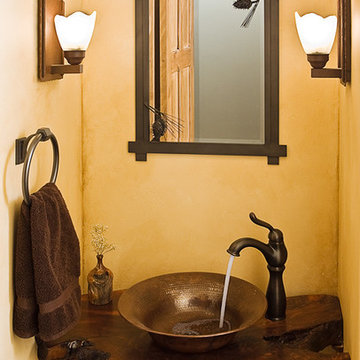
Perched high above the award-winning Mountain Course Hole #3 in the beautiful private golf community of Glacier Club, this exquisite home is the collaborative masterpiece of Architects Jon Pomeroy & John Courter, and Master Green Builders Greg & Hunter Mantell-Hecathorn. The complexity of the design and the challenging site make this home a striking combination of art, engineering, and high-performance building science. The contemporary design elements and incorporation of warm natural wood throughout the home create a modern and clean, yet comfortable environment for the Homeowner. Meticulously placed lighting, steel and glass accentuates custom details and the unique finishes. Like all homes by M-H Builders, this home was efficiently built using advanced building science techniques, highest quality materials and has undergone significant testing by an Independent, Certified Third-Party Energy Rater. This home achieved an impressive HERS® score of 20, which makes it 80% more efficient than a standard Code-Built home.
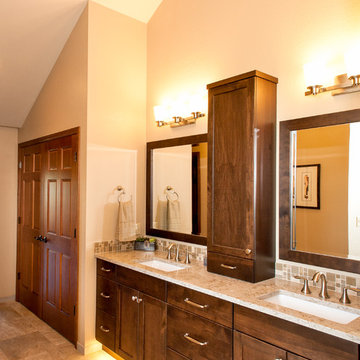
Foto di una grande stanza da bagno padronale stile americano con lavabo sottopiano, doccia aperta, piastrelle grigie, piastrelle in pietra e pareti bianche
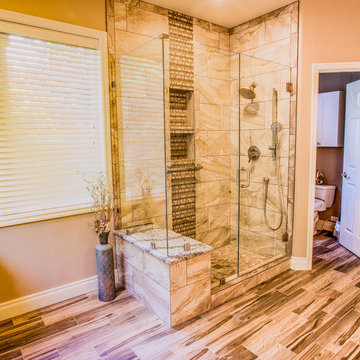
Large Masterbathroom with new Bellmont cabinets, Cambria Countertops, Emser Eurasia Cafe wall tile, Warmup Radiant Floor heating, Walk-in shower with double niches and pebble floor pan. Additional Make-up desk was added near corner window that replaced the former large tub.
Photos by Shane Michaels
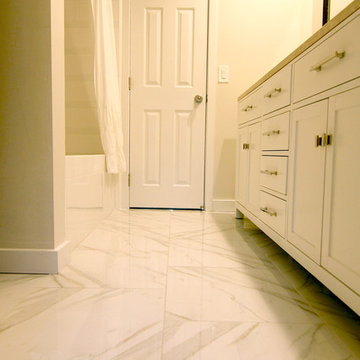
Oversized porcelain floors which mirror the look of Calacatta marble are a perfect backdrop for this Restoration Hardware vanity. The push in apron front tub is surrounded by a blend of 6x24 & 2x16 white ceramic with Mother of Pearl accents.Cabochon Surfaces & Fixtures
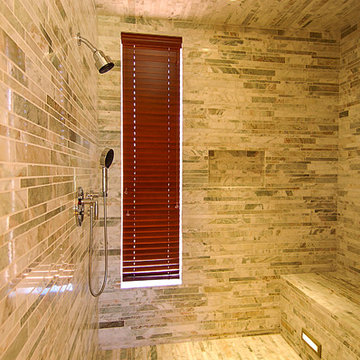
Mussa + Associates Design & Consultants
Ispirazione per una stanza da bagno padronale minimal con ante lisce, ante in legno bruno e doccia alcova
Ispirazione per una stanza da bagno padronale minimal con ante lisce, ante in legno bruno e doccia alcova
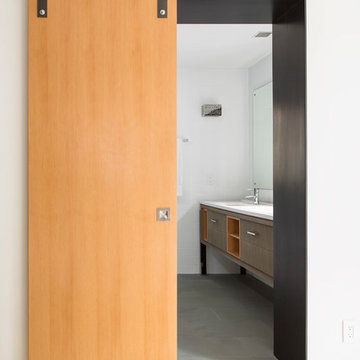
Troy Thies
Foto di una piccola stanza da bagno padronale design con consolle stile comò, ante marroni, piastrelle bianche, pavimento in cementine, top in quarzo composito, pavimento grigio e top bianco
Foto di una piccola stanza da bagno padronale design con consolle stile comò, ante marroni, piastrelle bianche, pavimento in cementine, top in quarzo composito, pavimento grigio e top bianco
Bagni arancioni - Foto e idee per arredare
1


