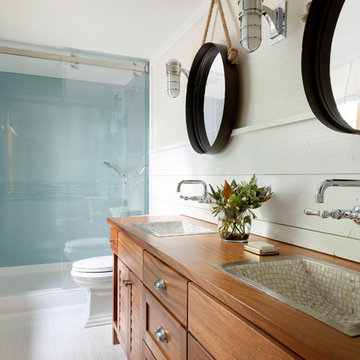Bagni arancioni - Foto e idee per arredare
Filtra anche per:
Budget
Ordina per:Popolari oggi
61 - 80 di 289 foto
1 di 3
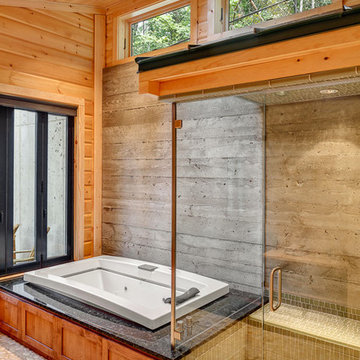
Sustainable contemporary Timberblock home on Paris Mountain. Firewater Photography, LLC
Idee per una stanza da bagno design con piastrelle di ciottoli e pavimento con piastrelle di ciottoli
Idee per una stanza da bagno design con piastrelle di ciottoli e pavimento con piastrelle di ciottoli

Twin Peaks House is a vibrant extension to a grand Edwardian homestead in Kensington.
Originally built in 1913 for a wealthy family of butchers, when the surrounding landscape was pasture from horizon to horizon, the homestead endured as its acreage was carved up and subdivided into smaller terrace allotments. Our clients discovered the property decades ago during long walks around their neighbourhood, promising themselves that they would buy it should the opportunity ever arise.
Many years later the opportunity did arise, and our clients made the leap. Not long after, they commissioned us to update the home for their family of five. They asked us to replace the pokey rear end of the house, shabbily renovated in the 1980s, with a generous extension that matched the scale of the original home and its voluminous garden.
Our design intervention extends the massing of the original gable-roofed house towards the back garden, accommodating kids’ bedrooms, living areas downstairs and main bedroom suite tucked away upstairs gabled volume to the east earns the project its name, duplicating the main roof pitch at a smaller scale and housing dining, kitchen, laundry and informal entry. This arrangement of rooms supports our clients’ busy lifestyles with zones of communal and individual living, places to be together and places to be alone.
The living area pivots around the kitchen island, positioned carefully to entice our clients' energetic teenaged boys with the aroma of cooking. A sculpted deck runs the length of the garden elevation, facing swimming pool, borrowed landscape and the sun. A first-floor hideout attached to the main bedroom floats above, vertical screening providing prospect and refuge. Neither quite indoors nor out, these spaces act as threshold between both, protected from the rain and flexibly dimensioned for either entertaining or retreat.
Galvanised steel continuously wraps the exterior of the extension, distilling the decorative heritage of the original’s walls, roofs and gables into two cohesive volumes. The masculinity in this form-making is balanced by a light-filled, feminine interior. Its material palette of pale timbers and pastel shades are set against a textured white backdrop, with 2400mm high datum adding a human scale to the raked ceilings. Celebrating the tension between these design moves is a dramatic, top-lit 7m high void that slices through the centre of the house. Another type of threshold, the void bridges the old and the new, the private and the public, the formal and the informal. It acts as a clear spatial marker for each of these transitions and a living relic of the home’s long history.
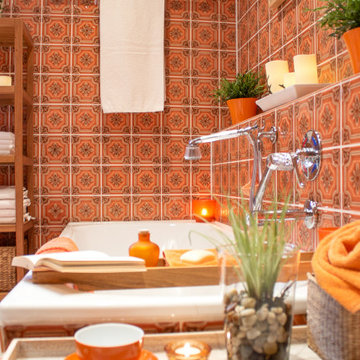
Auch ein 70-er Jahre Badezimmer kann noch glänzen.
Ispirazione per una stanza da bagno minimalista di medie dimensioni con ante lisce, ante bianche, vasca da incasso, pavimento bianco, due lavabi, mobile bagno freestanding e pannellatura
Ispirazione per una stanza da bagno minimalista di medie dimensioni con ante lisce, ante bianche, vasca da incasso, pavimento bianco, due lavabi, mobile bagno freestanding e pannellatura

Faire rentrer le soleil dans nos intérieurs, tel est le désir de nombreuses personnes.
Dans ce projet, la nature reprend ses droits, tant dans les couleurs que dans les matériaux.
Nous avons réorganisé les espaces en cloisonnant de manière à toujours laisser entrer la lumière, ainsi, le jaune éclatant permet d'avoir sans cesse une pièce chaleureuse.
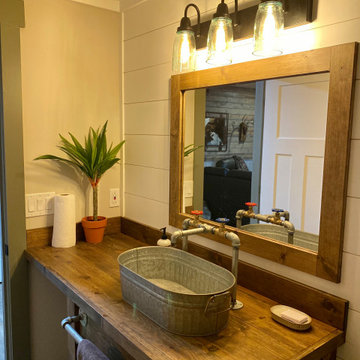
Built in Vanity with tongue and groove wood countertop. rustic look Galvanized vessel sink with matching galvanized lav faucet and towel bar.
Ispirazione per una stanza da bagno con doccia rustica di medie dimensioni con ante in stile shaker, ante in legno scuro, doccia doppia, WC monopezzo, piastrelle grigie, piastrelle in ceramica, pareti bianche, pavimento in vinile, lavabo a bacinella, top in legno, pavimento grigio, top marrone, toilette, un lavabo, mobile bagno incassato, soffitto in perlinato e pareti in perlinato
Ispirazione per una stanza da bagno con doccia rustica di medie dimensioni con ante in stile shaker, ante in legno scuro, doccia doppia, WC monopezzo, piastrelle grigie, piastrelle in ceramica, pareti bianche, pavimento in vinile, lavabo a bacinella, top in legno, pavimento grigio, top marrone, toilette, un lavabo, mobile bagno incassato, soffitto in perlinato e pareti in perlinato
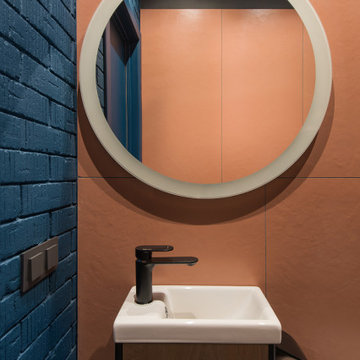
Immagine di un bagno di servizio industriale di medie dimensioni con ante lisce, ante in legno bruno, WC sospeso, piastrelle arancioni, piastrelle in gres porcellanato, pareti blu, pavimento in gres porcellanato, lavabo sospeso, mobile bagno sospeso, pareti in mattoni e pavimento marrone
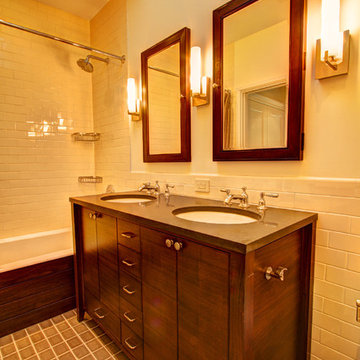
Master Bathroom with custom walnut vanity and tub apron.
Photography by Marco Valencia.
Esempio di una stanza da bagno classica con lavabo sottopiano, ante in legno bruno, top in quarzo composito, piastrelle beige, piastrelle diamantate e ante lisce
Esempio di una stanza da bagno classica con lavabo sottopiano, ante in legno bruno, top in quarzo composito, piastrelle beige, piastrelle diamantate e ante lisce
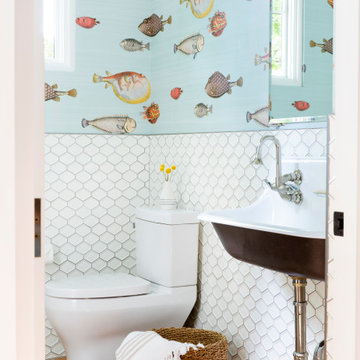
Ispirazione per una stanza da bagno per bambini chic con WC a due pezzi, piastrelle bianche, pareti multicolore, lavabo rettangolare, pavimento marrone, due lavabi e carta da parati
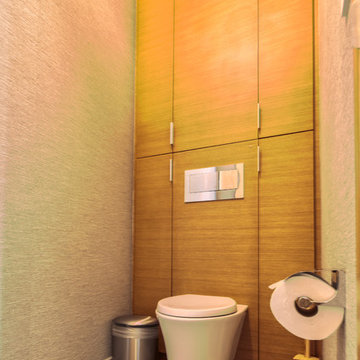
A master bathroom complete with a separate toilet room that features a wall mounted floating toilet with hidden storage on the sides and above the toilet for linen and bathroom toiletry storage. Custom wood panels are behind the toilet and the rest of the walls are covered in a linen fabric wallpaper.
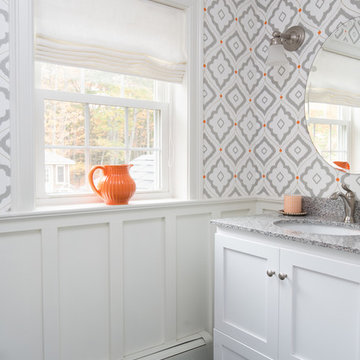
Liz Donnelly - Maine Photo Co.
Ispirazione per una stanza da bagno padronale chic di medie dimensioni con ante in stile shaker, ante bianche, WC a due pezzi, pareti multicolore, pavimento con piastrelle in ceramica, lavabo sottopiano, top in granito, pavimento grigio, top grigio, un lavabo, mobile bagno freestanding e carta da parati
Ispirazione per una stanza da bagno padronale chic di medie dimensioni con ante in stile shaker, ante bianche, WC a due pezzi, pareti multicolore, pavimento con piastrelle in ceramica, lavabo sottopiano, top in granito, pavimento grigio, top grigio, un lavabo, mobile bagno freestanding e carta da parati
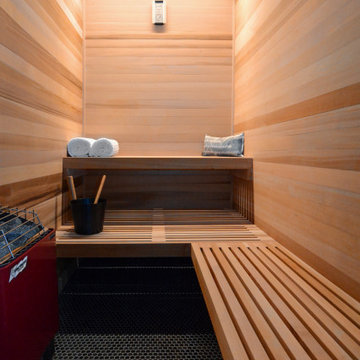
Part of this home's fantastic lower level, a private bath and sauna for guests.
Ispirazione per una grande sauna design con pareti marroni, pavimento con piastrelle in ceramica, pavimento nero, porta doccia a battente, panca da doccia, soffitto in legno e pareti in legno
Ispirazione per una grande sauna design con pareti marroni, pavimento con piastrelle in ceramica, pavimento nero, porta doccia a battente, panca da doccia, soffitto in legno e pareti in legno
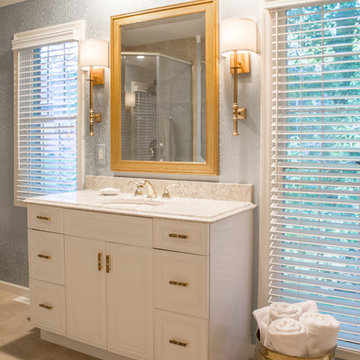
Project by Wiles Design Group. Their Cedar Rapids-based design studio serves the entire Midwest, including Iowa City, Dubuque, Davenport, and Waterloo, as well as North Missouri and St. Louis.
For more about Wiles Design Group, see here: https://wilesdesigngroup.com/
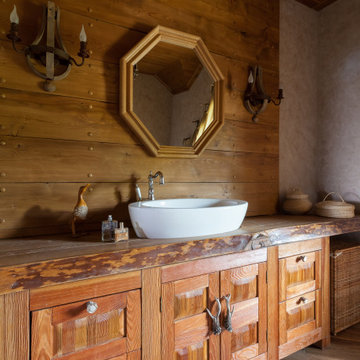
Foto di una stanza da bagno stile rurale con ante in legno scuro, pareti marroni, pavimento in legno massello medio, lavabo a bacinella, top in legno, pavimento marrone, top marrone, un lavabo, mobile bagno incassato, soffitto in legno, pareti in legno e ante in stile shaker
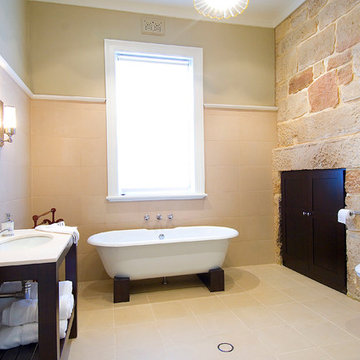
Bathroom in original portion of house
Idee per una stanza da bagno design con lavabo sottopiano, ante in legno bruno, vasca freestanding, doccia ad angolo, WC sospeso e piastrelle beige
Idee per una stanza da bagno design con lavabo sottopiano, ante in legno bruno, vasca freestanding, doccia ad angolo, WC sospeso e piastrelle beige
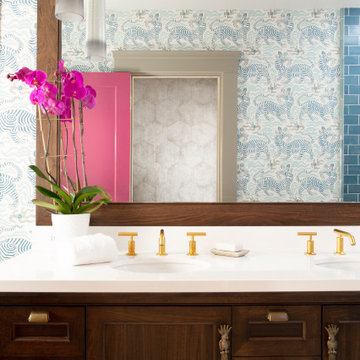
This art deco home renovation in California was designed by Andrea Schumacher Interiors. The multi-functional spaces in the San Francisco flat have a strong feminine influence with splashes of color, pretty patterns, and a touch of bohemian flair, all expressions of the homeowner’s personality and lifestyle.
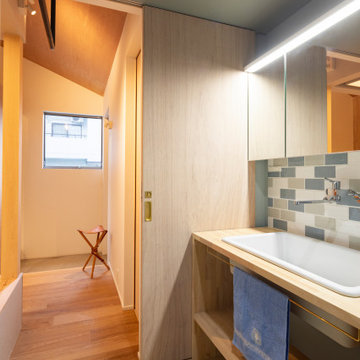
Esempio di un piccolo bagno di servizio nordico con ante in legno scuro, WC monopezzo, piastrelle verdi, pareti blu, pavimento in vinile, lavabo a bacinella, top in legno, pavimento beige, mobile bagno incassato, soffitto in carta da parati e carta da parati
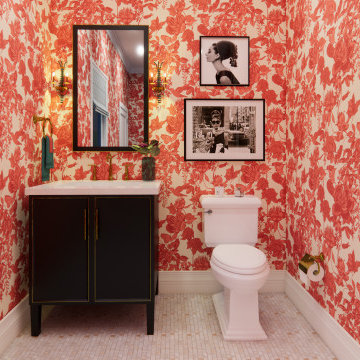
Idee per un piccolo bagno di servizio classico con consolle stile comò, ante nere, WC monopezzo, pareti arancioni, pavimento con piastrelle a mosaico, pavimento bianco, top bianco, mobile bagno freestanding, carta da parati, lavabo sottopiano e top in marmo
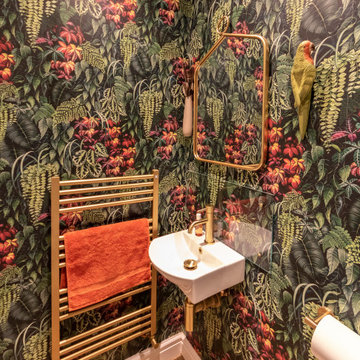
Wallpapered toilet in botanical print by Osborne and Little
LVT tile flooring
Brass heated towel rail
Compact basin
Gold framed mirror
Foto di un piccolo bagno di servizio minimal con pareti verdi, pavimento in vinile e carta da parati
Foto di un piccolo bagno di servizio minimal con pareti verdi, pavimento in vinile e carta da parati
Bagni arancioni - Foto e idee per arredare
4


