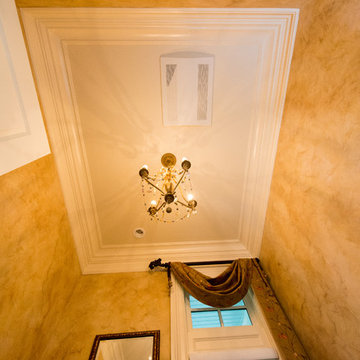Bagni arancioni - Foto e idee per arredare
Filtra anche per:
Budget
Ordina per:Popolari oggi
61 - 80 di 608 foto
1 di 3
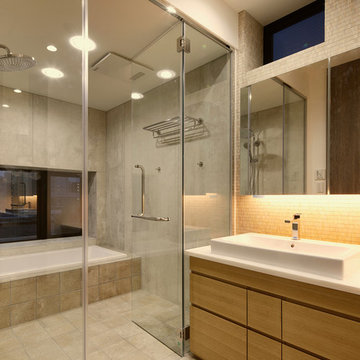
オーナールーム洗面、バスルーム。
ガラスで仕切られた洗面とバスルームは開放的な印象に。浴室壁は大判タイルを採用し、素材感を活かしながら、タイル目地を最小にしてお掃除の手間を省きました。見晴らしの良い開口部のある浴槽と、大型のオーバーヘッドシャワーが、バスタイムを癒しのひと時にします。
Photo by 海老原一己/Grass Eye Inc
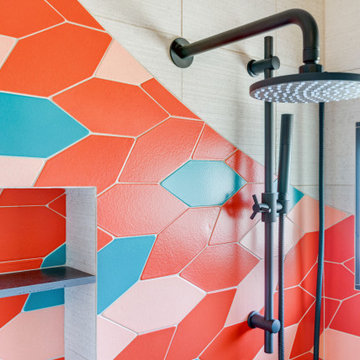
Idee per una grande stanza da bagno padronale eclettica con ante lisce, ante rosse, doccia ad angolo, WC monopezzo, pareti bianche, pavimento in gres porcellanato, lavabo a bacinella, pavimento nero, porta doccia a battente, top nero, nicchia, due lavabi e mobile bagno incassato

A clean, contemporary, spa-like master bathroom was on the list for this new construction home. The floating double vanity and linen storage feature sealed and varnished plank sap walnut doors with the horizontal grain matching end to end, contrasting with the dark gray tile throughout. The freestanding soaking tub is constructed of blue-stone, a composite of quartzite and bio-resin that is durable, anti-microbial, eco-friendly, and feels like natural stone. The expansive shower is adorned with modern Milano fixtures and integrated lighting for a true luxurious experience. This is appealing to the professional who desires a Pacific West Coast feel in Upstate NY

This transformation started with a builder grade bathroom and was expanded into a sauna wet room. With cedar walls and ceiling and a custom cedar bench, the sauna heats the space for a relaxing dry heat experience. The goal of this space was to create a sauna in the secondary bathroom and be as efficient as possible with the space. This bathroom transformed from a standard secondary bathroom to a ergonomic spa without impacting the functionality of the bedroom.
This project was super fun, we were working inside of a guest bedroom, to create a functional, yet expansive bathroom. We started with a standard bathroom layout and by building out into the large guest bedroom that was used as an office, we were able to create enough square footage in the bathroom without detracting from the bedroom aesthetics or function. We worked with the client on her specific requests and put all of the materials into a 3D design to visualize the new space.
Houzz Write Up: https://www.houzz.com/magazine/bathroom-of-the-week-stylish-spa-retreat-with-a-real-sauna-stsetivw-vs~168139419
The layout of the bathroom needed to change to incorporate the larger wet room/sauna. By expanding the room slightly it gave us the needed space to relocate the toilet, the vanity and the entrance to the bathroom allowing for the wet room to have the full length of the new space.
This bathroom includes a cedar sauna room that is incorporated inside of the shower, the custom cedar bench follows the curvature of the room's new layout and a window was added to allow the natural sunlight to come in from the bedroom. The aromatic properties of the cedar are delightful whether it's being used with the dry sauna heat and also when the shower is steaming the space. In the shower are matching porcelain, marble-look tiles, with architectural texture on the shower walls contrasting with the warm, smooth cedar boards. Also, by increasing the depth of the toilet wall, we were able to create useful towel storage without detracting from the room significantly.
This entire project and client was a joy to work with.
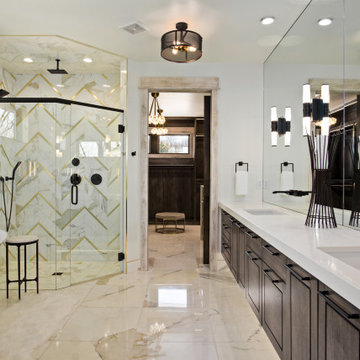
Calcutta gold marble tile. Schluter design line brushed brass metal inlays. Carvertubs delayne free standing tub. Zero entry master shower. White quartz double thick vanity countertop.
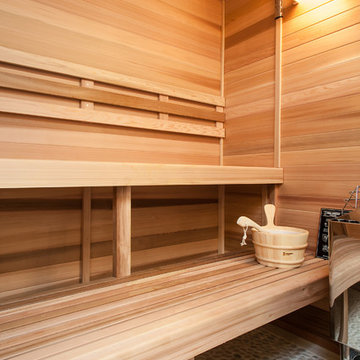
Portland Metro's Design and Build Firm | Photo Credit: Shawn St. Peter
Foto di una sauna minimal di medie dimensioni con piastrelle beige, piastrelle in pietra e pavimento con piastrelle di ciottoli
Foto di una sauna minimal di medie dimensioni con piastrelle beige, piastrelle in pietra e pavimento con piastrelle di ciottoli
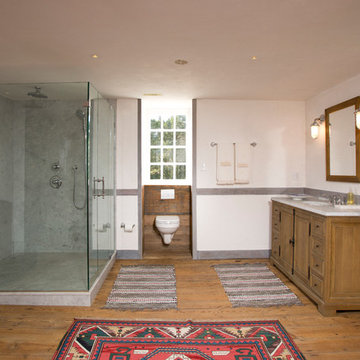
Complete restoration of historic plantation home in Middlesex Virginia.
Immagine di una grande stanza da bagno padronale country con lavabo sottopiano, ante in legno scuro, WC sospeso, doccia ad angolo, pareti bianche, pavimento in legno massello medio, top in marmo e ante con riquadro incassato
Immagine di una grande stanza da bagno padronale country con lavabo sottopiano, ante in legno scuro, WC sospeso, doccia ad angolo, pareti bianche, pavimento in legno massello medio, top in marmo e ante con riquadro incassato
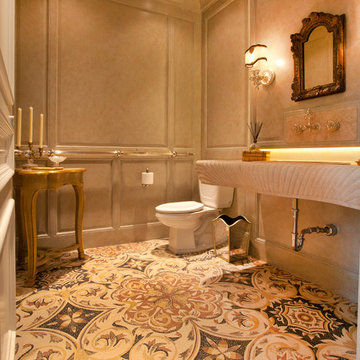
Kurt Johnson
Ispirazione per una grande stanza da bagno chic con lavabo integrato, top in pietra calcarea, vasca sottopiano, WC a due pezzi, piastrelle multicolore, piastrelle in pietra, pareti beige e pavimento con piastrelle a mosaico
Ispirazione per una grande stanza da bagno chic con lavabo integrato, top in pietra calcarea, vasca sottopiano, WC a due pezzi, piastrelle multicolore, piastrelle in pietra, pareti beige e pavimento con piastrelle a mosaico

Steven Brooke Studios
Esempio di un bagno di servizio chic di medie dimensioni con lavabo sottopiano, top marrone, top in marmo, nessun'anta, ante marroni, pareti beige, mobile bagno freestanding e soffitto ribassato
Esempio di un bagno di servizio chic di medie dimensioni con lavabo sottopiano, top marrone, top in marmo, nessun'anta, ante marroni, pareti beige, mobile bagno freestanding e soffitto ribassato
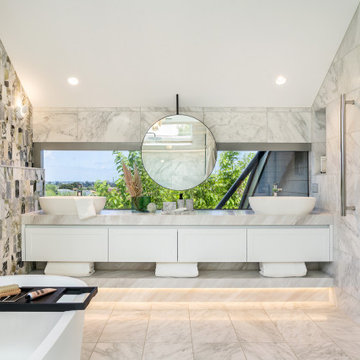
Esempio di una stanza da bagno padronale minimal di medie dimensioni con ante con riquadro incassato, ante bianche, vasca freestanding, doccia doppia, piastrelle bianche, piastrelle di marmo, pareti bianche, pavimento in marmo, lavabo a bacinella, top in marmo, pavimento multicolore, porta doccia a battente, top multicolore, nicchia, due lavabi, mobile bagno sospeso e soffitto a volta
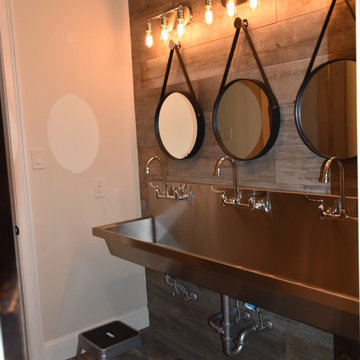
Grary Keith Jackson Design Inc, Architect
Matt McGhee, Builder
Interior Design Concepts, Interior Designer
Esempio di una grande stanza da bagno per bambini mediterranea con ante con bugna sagomata, piastrelle grigie, piastrelle in gres porcellanato, pareti beige, pavimento in gres porcellanato, lavabo rettangolare e top in acciaio inossidabile
Esempio di una grande stanza da bagno per bambini mediterranea con ante con bugna sagomata, piastrelle grigie, piastrelle in gres porcellanato, pareti beige, pavimento in gres porcellanato, lavabo rettangolare e top in acciaio inossidabile

Foto di una grande stanza da bagno padronale minimal con ante lisce, ante bianche, doccia aperta, pavimento in gres porcellanato, lavabo sottopiano, top in quarzo composito, pavimento nero, porta doccia a battente, top grigio, nicchia, due lavabi, mobile bagno incassato e pareti in legno
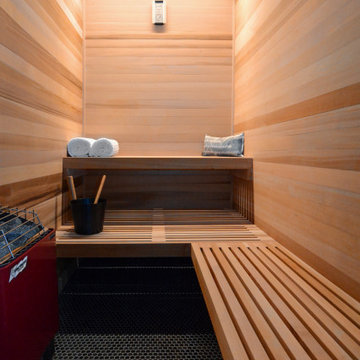
Part of this home's fantastic lower level, a private bath and sauna for guests.
Ispirazione per una grande sauna design con pareti marroni, pavimento con piastrelle in ceramica, pavimento nero, porta doccia a battente, panca da doccia, soffitto in legno e pareti in legno
Ispirazione per una grande sauna design con pareti marroni, pavimento con piastrelle in ceramica, pavimento nero, porta doccia a battente, panca da doccia, soffitto in legno e pareti in legno
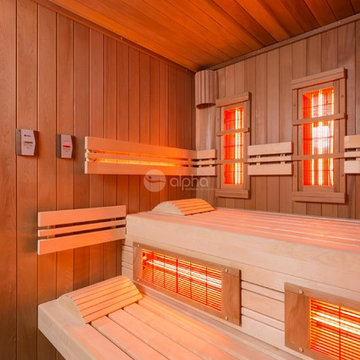
Ambient Elements creates conscious designs for innovative spaces by combining superior craftsmanship, advanced engineering and unique concepts while providing the ultimate wellness experience. We design and build saunas, infrared saunas, steam rooms, hammams, cryo chambers, salt rooms, snow rooms and many other hyperthermic conditioning modalities.

Custom Luxury Bathrooms by Fratantoni Interior Designers!!
Follow us on Pinterest, Twitter, Instagram and Facebook for more inspiring photos!!
Esempio di un'ampia stanza da bagno con doccia vittoriana con lavabo a bacinella, piastrelle a mosaico, ante in legno chiaro, piastrelle beige, pareti beige, pavimento in travertino, top in quarzo composito e ante con riquadro incassato
Esempio di un'ampia stanza da bagno con doccia vittoriana con lavabo a bacinella, piastrelle a mosaico, ante in legno chiaro, piastrelle beige, pareti beige, pavimento in travertino, top in quarzo composito e ante con riquadro incassato
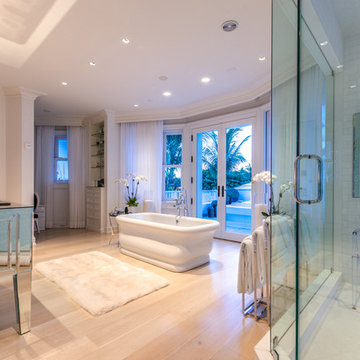
Esempio di un'ampia stanza da bagno padronale tropicale con lavabo sottopiano, vasca freestanding, doccia ad angolo, piastrelle bianche, piastrelle diamantate, pareti bianche e parquet chiaro
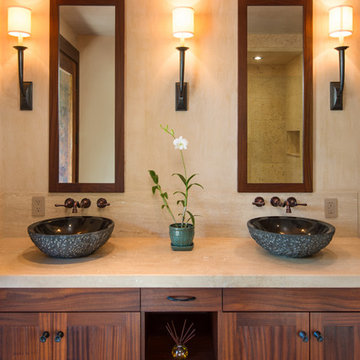
Christine Shepard, Coral Cove Imagery
Idee per una stanza da bagno con doccia tropicale di medie dimensioni con ante in legno scuro e pareti beige
Idee per una stanza da bagno con doccia tropicale di medie dimensioni con ante in legno scuro e pareti beige
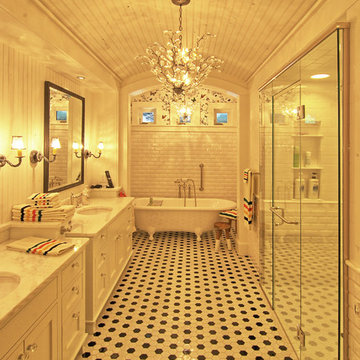
Northway Construction
Idee per un'ampia stanza da bagno padronale stile rurale con lavabo sottopiano, ante in stile shaker, ante bianche, top in marmo, vasca con piedi a zampa di leone, doccia a filo pavimento, piastrelle multicolore, piastrelle in gres porcellanato, pareti bianche e pavimento in gres porcellanato
Idee per un'ampia stanza da bagno padronale stile rurale con lavabo sottopiano, ante in stile shaker, ante bianche, top in marmo, vasca con piedi a zampa di leone, doccia a filo pavimento, piastrelle multicolore, piastrelle in gres porcellanato, pareti bianche e pavimento in gres porcellanato

Glowing white onyx wall and vanity in the Powder.
Kim Pritchard Photography
Idee per un grande bagno di servizio minimal con ante lisce, ante marroni, WC monopezzo, piastrelle bianche, lastra di pietra, pavimento in marmo, lavabo a bacinella, top in onice e pavimento beige
Idee per un grande bagno di servizio minimal con ante lisce, ante marroni, WC monopezzo, piastrelle bianche, lastra di pietra, pavimento in marmo, lavabo a bacinella, top in onice e pavimento beige
Bagni arancioni - Foto e idee per arredare
4


