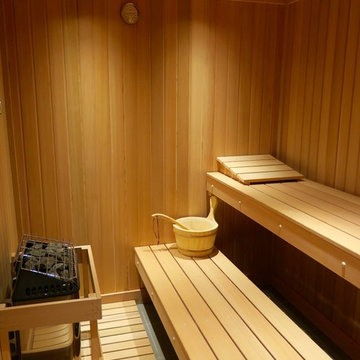Bagni arancioni - Foto e idee per arredare
Filtra anche per:
Budget
Ordina per:Popolari oggi
201 - 220 di 609 foto
1 di 3
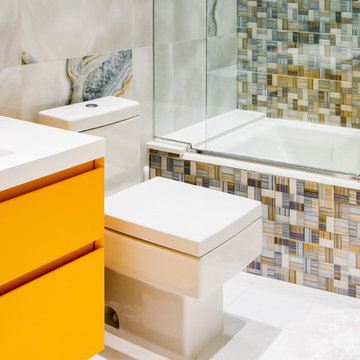
Photography: Donald Grant
Immagine di una stanza da bagno minimal di medie dimensioni con ante gialle, vasca da incasso, ante lisce, vasca/doccia, WC monopezzo, porta doccia scorrevole e lavabo integrato
Immagine di una stanza da bagno minimal di medie dimensioni con ante gialle, vasca da incasso, ante lisce, vasca/doccia, WC monopezzo, porta doccia scorrevole e lavabo integrato
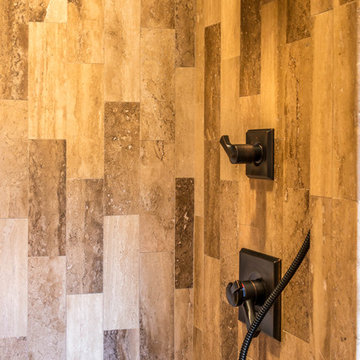
Photo by Mark Karrer
DutchMade, Inc. Cabinetry was provided by Modern Kitchen Design. The homeowner supplied all other materials.
Idee per una stanza da bagno padronale eclettica di medie dimensioni con ante con riquadro incassato, ante in legno bruno, top in granito, piastrelle beige, piastrelle diamantate, doccia alcova, pareti beige e pavimento in gres porcellanato
Idee per una stanza da bagno padronale eclettica di medie dimensioni con ante con riquadro incassato, ante in legno bruno, top in granito, piastrelle beige, piastrelle diamantate, doccia alcova, pareti beige e pavimento in gres porcellanato
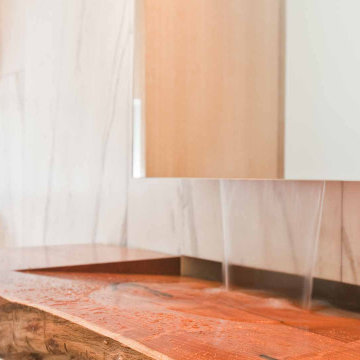
Stoneridge Residence, experience with Assembledge+
Esempio di una grande stanza da bagno con doccia minimalista con ante in legno scuro, WC monopezzo, piastrelle bianche, piastrelle di marmo, pareti bianche, parquet chiaro, lavabo rettangolare, top in legno, un lavabo e mobile bagno sospeso
Esempio di una grande stanza da bagno con doccia minimalista con ante in legno scuro, WC monopezzo, piastrelle bianche, piastrelle di marmo, pareti bianche, parquet chiaro, lavabo rettangolare, top in legno, un lavabo e mobile bagno sospeso
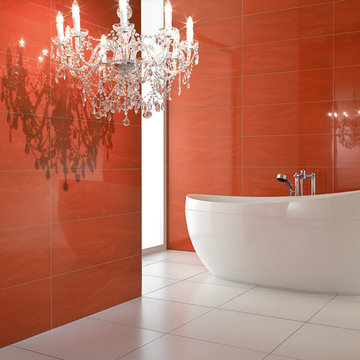
Villeroy & Boch uses bright color tile to bring an even more modern touch to their beautiful bathtub
Ispirazione per un'ampia stanza da bagno padronale minimal con vasca freestanding, piastrelle bianche, piastrelle arancioni, piastrelle in gres porcellanato, pareti arancioni e pavimento in gres porcellanato
Ispirazione per un'ampia stanza da bagno padronale minimal con vasca freestanding, piastrelle bianche, piastrelle arancioni, piastrelle in gres porcellanato, pareti arancioni e pavimento in gres porcellanato
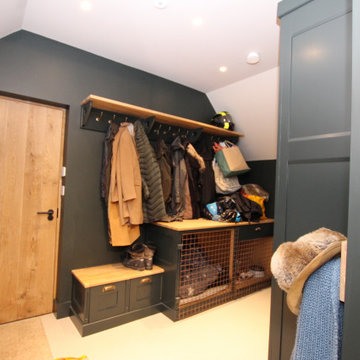
made to measure boot room and full height storage to house data center box and main fuse board, Wheeled storage unit inside to be removed when access needed to fuses.
under counter dog bed, solid oak worktops
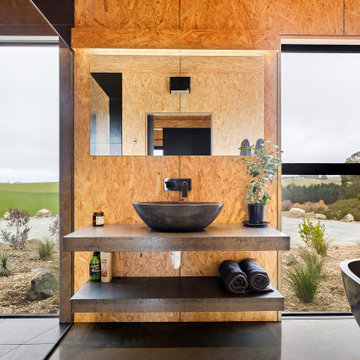
With its gabled rectangular form and black iron cladding, this clever new build makes a striking statement yet complements its natural environment.
Internally, the house has been lined in chipboard with negative detailing. Polished concrete floors not only look stylish but absorb the sunlight that floods in, keeping the north-facing home warm.
The bathroom also features chipboard and two windows to capture the outlook. One of these is positioned at the end of the shower to bring the rural views inside.
Floor-to-ceiling dark tiles in the shower alcove make a stunning contrast to the wood. Made on-site, the concrete vanity benchtops match the imported bathtub and vanity bowls.
Doors from each of the four bedrooms open to their own exposed aggregate terrace, landscaped with plants and boulders.
Attached to the custom kitchen island is a lowered dining area, continuing the chipboard theme. The cabinets and benchtops match those in the bathrooms and contrast with the rest of the open-plan space.
A lot has been achieved in this home on a tight budget.
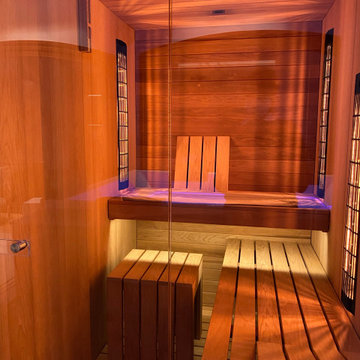
Private spa ampia e luminosa, dallo stile country moderno e raffinato. Dettaglio del bagno turco in legno con ante in vetro.
Foto di una grande stanza da bagno rustica con ante di vetro, ante in legno chiaro, vasca idromassaggio, pareti beige, pavimento in mattoni, pavimento arancione e carta da parati
Foto di una grande stanza da bagno rustica con ante di vetro, ante in legno chiaro, vasca idromassaggio, pareti beige, pavimento in mattoni, pavimento arancione e carta da parati
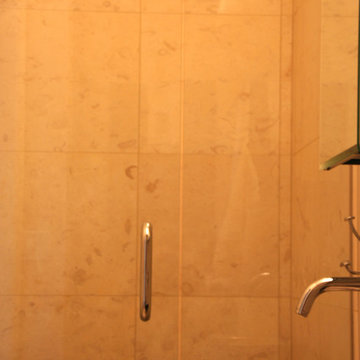
Guest Bathroom w/Walk-in shower
Copyright 2015 Teresa Hulst, California Girl (CG)
Esempio di una piccola stanza da bagno con doccia minimalista con lavabo a bacinella, ante di vetro, top in granito, doccia ad angolo, WC monopezzo, piastrelle beige, piastrelle in pietra, pareti beige e pavimento con piastrelle in ceramica
Esempio di una piccola stanza da bagno con doccia minimalista con lavabo a bacinella, ante di vetro, top in granito, doccia ad angolo, WC monopezzo, piastrelle beige, piastrelle in pietra, pareti beige e pavimento con piastrelle in ceramica
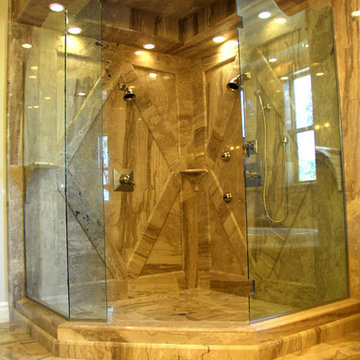
Travertine shower with accent design on walls
Esempio di una grande stanza da bagno padronale moderna con doccia ad angolo, piastrelle beige, pareti beige, pavimento in travertino, piastrelle in travertino, pavimento beige e porta doccia a battente
Esempio di una grande stanza da bagno padronale moderna con doccia ad angolo, piastrelle beige, pareti beige, pavimento in travertino, piastrelle in travertino, pavimento beige e porta doccia a battente
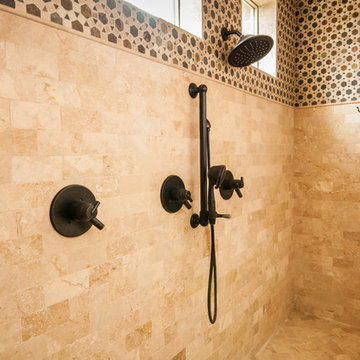
Rueben Mendior
Esempio di una grande stanza da bagno padronale rustica con lavabo sottopiano, ante lisce, ante bianche, top in marmo, vasca freestanding, doccia aperta, WC monopezzo, piastrelle bianche, piastrelle in pietra, pareti beige e pavimento in travertino
Esempio di una grande stanza da bagno padronale rustica con lavabo sottopiano, ante lisce, ante bianche, top in marmo, vasca freestanding, doccia aperta, WC monopezzo, piastrelle bianche, piastrelle in pietra, pareti beige e pavimento in travertino
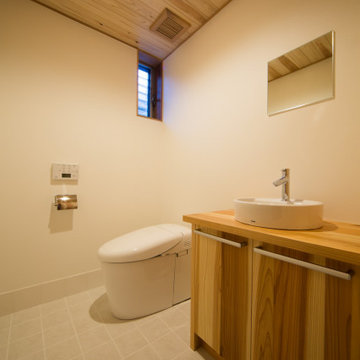
手洗い台は杉無垢材の造作家具です。
Idee per un bagno di servizio etnico di medie dimensioni con pavimento in gres porcellanato, top in legno e pavimento grigio
Idee per un bagno di servizio etnico di medie dimensioni con pavimento in gres porcellanato, top in legno e pavimento grigio
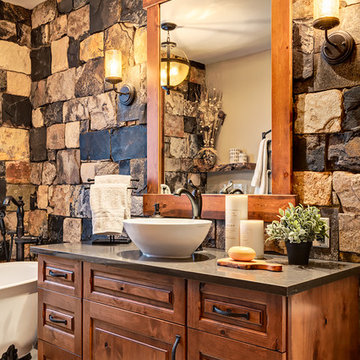
Calgary Photos
Immagine di una piccola stanza da bagno padronale rustica con consolle stile comò, ante in legno scuro, vasca con piedi a zampa di leone, WC monopezzo, piastrelle multicolore, lastra di pietra, pareti beige, pavimento con piastrelle in ceramica, lavabo a colonna e top in quarzo composito
Immagine di una piccola stanza da bagno padronale rustica con consolle stile comò, ante in legno scuro, vasca con piedi a zampa di leone, WC monopezzo, piastrelle multicolore, lastra di pietra, pareti beige, pavimento con piastrelle in ceramica, lavabo a colonna e top in quarzo composito
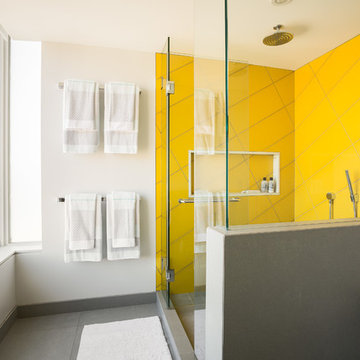
Lucas Finlay
Ispirazione per una grande stanza da bagno padronale minimalista con lavabo sottopiano, top in quarzo composito, doccia aperta, WC a due pezzi, piastrelle gialle, piastrelle in ceramica, pareti grigie, pavimento in gres porcellanato e porta doccia a battente
Ispirazione per una grande stanza da bagno padronale minimalista con lavabo sottopiano, top in quarzo composito, doccia aperta, WC a due pezzi, piastrelle gialle, piastrelle in ceramica, pareti grigie, pavimento in gres porcellanato e porta doccia a battente
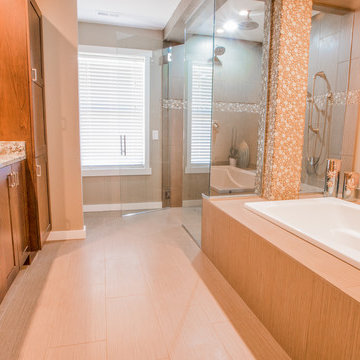
Extreme make over on this luxury Master bathroom.
A new curbless walk-in shower was built with large format tile and Lucente Lido circle tile by Emser. Multiple shower heads were added to create a spa like experience. A large drop in tub was added just outside the shower. The floor was given an upgrade with radiant heating by Warm up. New vanity cabinets by Bellmont provided additional storage. Two Kohler undermount sinks and Cambria Quartz countertops helped to complete this amazing Master bath.
Photos by Shane Michaels
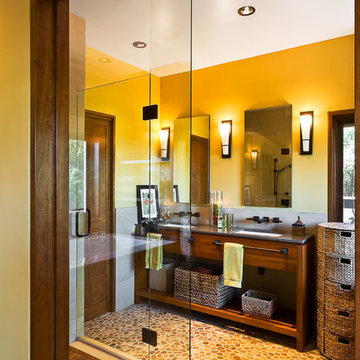
Ciro Coelho.
hillside enclave | spa inspired living spaces.
coy ponds | classic wood barrel soaking tub | coastal views.
natural warm materials | re-use of antique balinese wood panel.
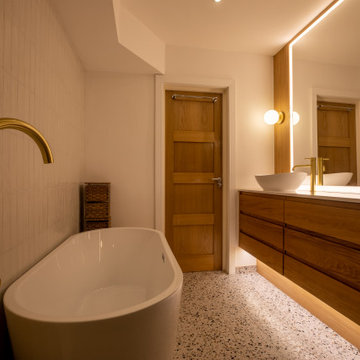
Idee per una grande stanza da bagno padronale minimalista con ante con riquadro incassato, ante in legno chiaro, vasca freestanding, doccia aperta, WC sospeso, piastrelle verdi, piastrelle in gres porcellanato, pareti bianche, pavimento in gres porcellanato, lavabo a consolle, top in marmo, pavimento bianco, doccia aperta, top bianco, un lavabo, mobile bagno sospeso, soffitto in carta da parati e pareti in legno
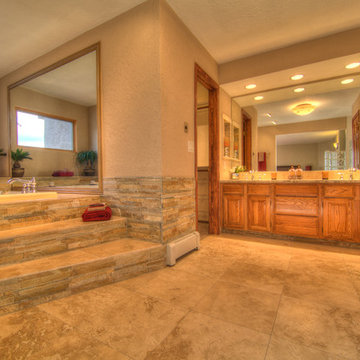
Home Staging, home for sale, Staging provided by MAP Consultants, llc dba Advantage Home Staging, llc, photos by Antonio Esquibel, staff photographer for Keller Williams, Furnishings provided by CORT Furniture Rental
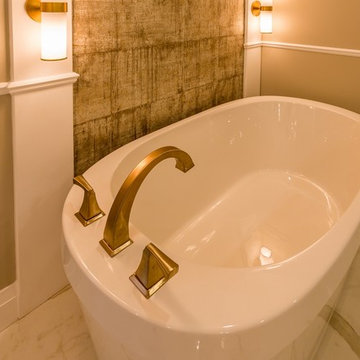
Luxurious master bathroom in a waterfront condo redone to bring the spa-like feel into their own home. Champagne bronze fixtures and accents make the tile pop. Custom cork wallpaper and columns bring depth to the bathing area and sleek sconce light fixtures from Restoration Hardware add a nice touch of modern flare. An all-in-one custom Toto toilet ensures this space is completed with all the boxes checked!
RDZ Photography
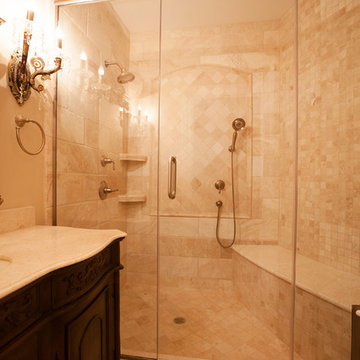
New Line Design- Hall bath with tumbled travertine tile. Glass shower provided with clear shield to prevent water marks. Vanity provided with marble top and undermount sink.
Bagni arancioni - Foto e idee per arredare
11


