Bagni arancioni - Foto e idee per arredare
Filtra anche per:
Budget
Ordina per:Popolari oggi
21 - 40 di 608 foto
1 di 3

Custom Luxury Bathrooms by Fratantoni Interior Designers!!
Follow us on Pinterest, Twitter, Instagram and Facebook for more inspiring photos!!
Esempio di un'ampia stanza da bagno con doccia vittoriana con lavabo a bacinella, piastrelle a mosaico, ante in legno chiaro, piastrelle beige, pareti beige, pavimento in travertino, top in quarzo composito e ante con riquadro incassato
Esempio di un'ampia stanza da bagno con doccia vittoriana con lavabo a bacinella, piastrelle a mosaico, ante in legno chiaro, piastrelle beige, pareti beige, pavimento in travertino, top in quarzo composito e ante con riquadro incassato
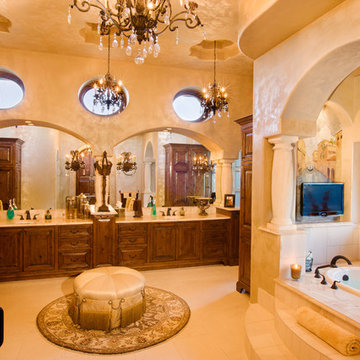
This luxury bathroom features a metallic pearl plaster wall finish with custom made cut stone columns, chandeliers, and an expansive double vanity. The window at the tub turns to obscure glass at the touch of a button. The oversize shower features steam as well as sprays and a rain feature.

This exquisite master suite combines rough hewn reclaimed wood, custom milled reclaimed fir, VG fir, hot rolled steel, custom barn doors, stone, concrete counters and hearths and limestone plaster for a truly one of kind space. The suite's entrance hall showcases three gorgeous barn doors hand made from from reclaimed jarrah and fir. Behind one of the doors is the office, which was designed to precisely suit my clients' needs. The built in's house a small desk, Sub Zero undercounter refrigerator and Miele built in espresso machine. The leather swivel chairs, slate and iron end tables from a Montana artist and dual function ottomans keep the space very usable while still beautiful. The walls are painted in dry erase paint, allowing every square inch of wall space to be used for business strategizing and planning. The limestone plaster fireplace warms the space and brings another texture to the room. Through another barn door is the stunning 20' x 23' master bedroom. The VG fir beams have a channel routed in the top containing LED rope light, illuminating the soaring VG fir ceiling. The bronze chandelier from France is a free form shape, providing contrast to all the horizontal lines in the room. The show piece is definitely the 150 year old reclaimed jarrah wood used on the bed wall. The gray tones coordinate beautifully with all the warmth from the fir. We custom designed the panelized fireplace surround with inset wood storage in hot rolled steel. The cantilevered concrete hearth adds depth to the sleek steel. Opposite the bed is a fir 18' wide bifold door, allowing my outdoor-loving clients to feel as one with their gorgeous property. The final space is a dream bath suite, with sauna, steam shower, sunken tub, fireplace and custom vanities. The glazed wood vanities were designed with all drawers to maximize function. We topped the vanities with antique corbels and a reclaimed fir soffit and corner column for a dramatic design. The corner column houses spring loaded magnetic doors, hiding away all the bathroom necessities that require plugs. The concrete countertop on the vanities has integral sinks and a low profile contemporary design. The soaking tub is sunk into a bed of Mexican beach pebbles and clad in reclaimed jarrah and steel. The custom steel and tile fireplace is beautiful and warms the bathroom nicely on cool Pacific Northwest days.
www.cascadepromedia.com
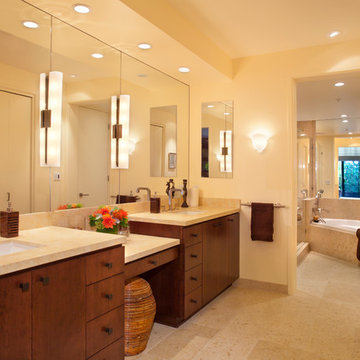
Dennis Anderson
Foto di una stanza da bagno padronale contemporanea di medie dimensioni con ante lisce, ante in legno bruno, lavabo sottopiano, top in marmo, vasca da incasso, pavimento in travertino e porta doccia a battente
Foto di una stanza da bagno padronale contemporanea di medie dimensioni con ante lisce, ante in legno bruno, lavabo sottopiano, top in marmo, vasca da incasso, pavimento in travertino e porta doccia a battente
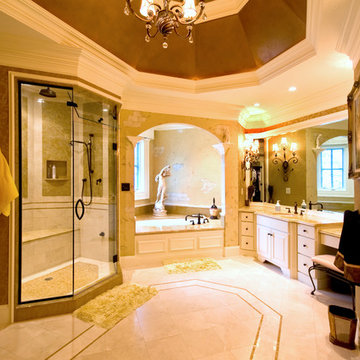
Ispirazione per un'ampia stanza da bagno padronale tradizionale con ante con bugna sagomata, ante bianche, vasca da incasso, doccia alcova, pareti marroni, pavimento in gres porcellanato, lavabo sottopiano, top in pietra calcarea, pavimento beige e porta doccia a battente

This master bath has a marble console double sinks, flat panel cabinetry, double shower with wave pattern mosaic tiles.
Peter Krupenye Photographer

Steven Brooke Studios
Esempio di un bagno di servizio chic di medie dimensioni con lavabo sottopiano, top marrone, top in marmo, nessun'anta, ante marroni, pareti beige, mobile bagno freestanding e soffitto ribassato
Esempio di un bagno di servizio chic di medie dimensioni con lavabo sottopiano, top marrone, top in marmo, nessun'anta, ante marroni, pareti beige, mobile bagno freestanding e soffitto ribassato
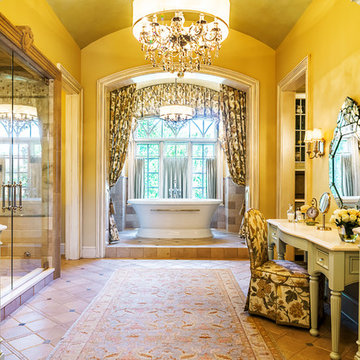
Esempio di un'ampia stanza da bagno padronale classica con ante in legno chiaro, piastrelle beige, pareti gialle, pavimento in gres porcellanato, top in marmo, vasca freestanding, doccia alcova, porta doccia a battente e ante a filo
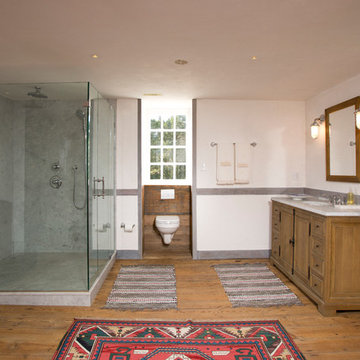
Complete restoration of historic plantation home in Middlesex Virginia.
Immagine di una grande stanza da bagno padronale country con lavabo sottopiano, ante in legno scuro, WC sospeso, doccia ad angolo, pareti bianche, pavimento in legno massello medio, top in marmo e ante con riquadro incassato
Immagine di una grande stanza da bagno padronale country con lavabo sottopiano, ante in legno scuro, WC sospeso, doccia ad angolo, pareti bianche, pavimento in legno massello medio, top in marmo e ante con riquadro incassato
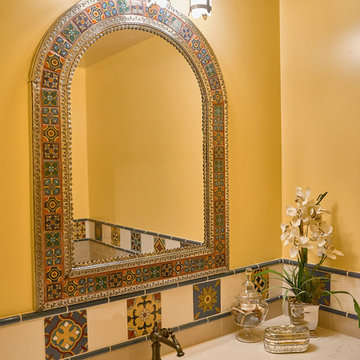
Immagine di una piccola stanza da bagno chic con ante con riquadro incassato, ante in legno bruno, WC monopezzo, piastrelle multicolore, piastrelle in ceramica, pareti gialle, pavimento in terracotta, lavabo sottopiano, top in quarzo composito, pavimento rosso e top beige

Foto di una grande stanza da bagno padronale minimal con ante lisce, ante bianche, doccia aperta, pavimento in gres porcellanato, lavabo sottopiano, top in quarzo composito, pavimento nero, porta doccia a battente, top grigio, nicchia, due lavabi, mobile bagno incassato e pareti in legno
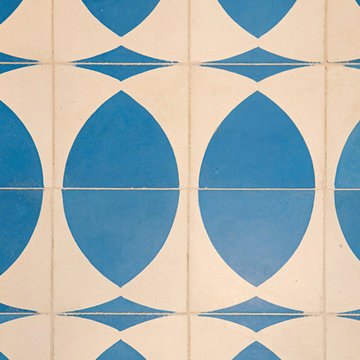
An adorable but worn down beach bungalow gets a complete remodel and an added roof top deck for ocean views. The design cues for this home started with a love for the beach and a Vetrazzo counter top! Vintage appliances, pops of color, and geometric shapes drive the design and add interest. A comfortable and laid back vibe create a perfect family room. Several built-ins were designed for much needed added storage. A large roof top deck was engineered and added several square feet of living space. A metal spiral staircase and railing system were custom built for the deck. Ocean views and tropical breezes make this home a fabulous beach bungalow.
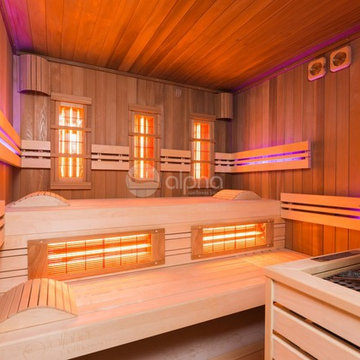
Ambient Elements creates conscious designs for innovative spaces by combining superior craftsmanship, advanced engineering and unique concepts while providing the ultimate wellness experience. We design and build saunas, infrared saunas, steam rooms, hammams, cryo chambers, salt rooms, snow rooms and many other hyperthermic conditioning modalities.
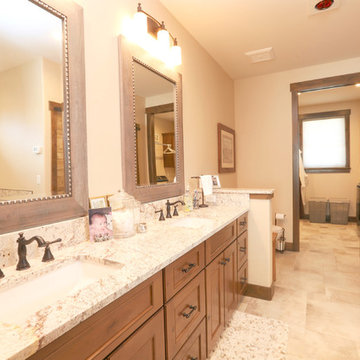
A beautiful custom mountain home built overlooking Winter Park Resort and Byers Peak in Fraser, Colorado. The home was built with rustic features to embrace the Colorado mountain stylings, but with added contemporary features.
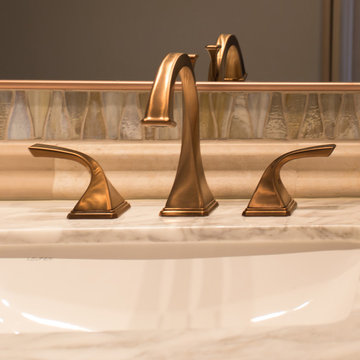
This Houston, Texas - River Oaks home went through a complete remodel of their master bathroom. Originally, it was a bland rectangular space with a misplaced shower in the center of the bathroom; partnered with a built-in tub against the window. We redesigned the new space by completely gutting the old bathroom. We decided to make the space flow more consistently by working with the rectangular layout and then created a master bathroom with free-standing tub inside the shower enclosure. The tub was floated inside the shower by the window. Next, we added a large bench seat with an oversized mosaic glass backdrop by Lunada Bay "Agate Taiko." The 9’ x 9’ shower is fully enclosed with 3/8” seamless glass. The furniture-like vanity was custom built with decorative overlays on the mirror doors to match the shower mosaic tile design. Further, we bleached the hickory wood to get the white wash stain on the cabinets. The floor tile is 12" x 24" Athena Sand with a linear mosaic running the length of the room. This tranquil spa bath has many luxurious amenities such as a Bain Ultra Air Tub, "Evanescence" with Brizo Virage Lavatory faucets and fixtures in a brushed bronze brilliance finish. Overall, this was a drastic, yet much needed change for my client.

Elizabeth Pedinotti Haynes
Immagine di una piccola stanza da bagno eclettica con ante con finitura invecchiata, piastrelle beige, lastra di vetro, pareti beige, top in superficie solida, top bianco, lavabo sottopiano e ante lisce
Immagine di una piccola stanza da bagno eclettica con ante con finitura invecchiata, piastrelle beige, lastra di vetro, pareti beige, top in superficie solida, top bianco, lavabo sottopiano e ante lisce
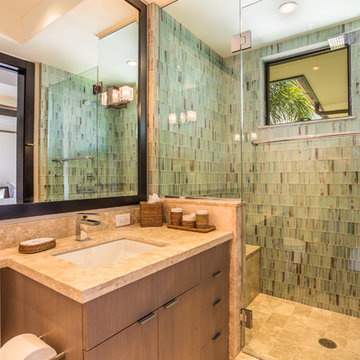
Immagine di una stanza da bagno con doccia design di medie dimensioni con ante lisce, ante in legno scuro, top in granito, doccia aperta, WC monopezzo, piastrelle multicolore e piastrelle di vetro
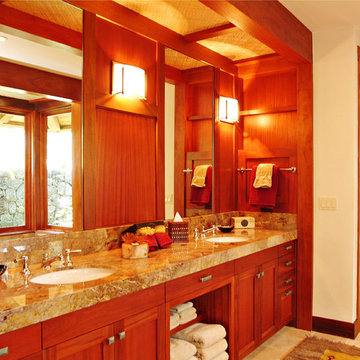
Esempio di una stanza da bagno padronale tropicale di medie dimensioni con ante in stile shaker, ante in legno scuro, vasca sottopiano, doccia alcova, piastrelle marroni, lastra di pietra, pareti bianche, pavimento in travertino, lavabo sottopiano, pavimento beige, porta doccia a battente e top grigio
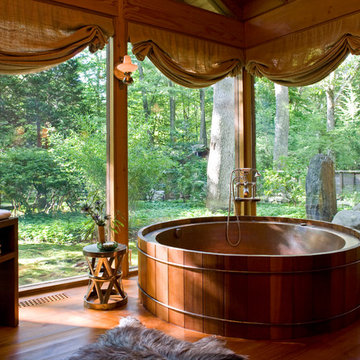
Master Bathroom with copper soaking tub looking onto moss garden
Immagine di una stanza da bagno padronale etnica con vasca giapponese, parquet scuro e pavimento marrone
Immagine di una stanza da bagno padronale etnica con vasca giapponese, parquet scuro e pavimento marrone
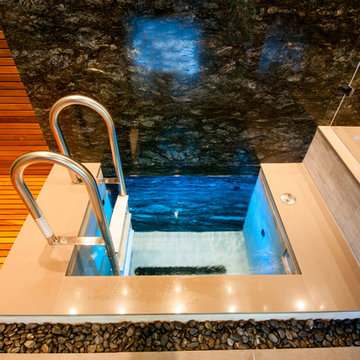
Construction: Kingdom Builders
Immagine di un'ampia sauna design con ante a persiana, ante in legno chiaro, vasca giapponese, zona vasca/doccia separata, WC monopezzo, piastrelle nere, lastra di pietra, pavimento con piastrelle di ciottoli, lavabo da incasso e top in quarzo composito
Immagine di un'ampia sauna design con ante a persiana, ante in legno chiaro, vasca giapponese, zona vasca/doccia separata, WC monopezzo, piastrelle nere, lastra di pietra, pavimento con piastrelle di ciottoli, lavabo da incasso e top in quarzo composito
Bagni arancioni - Foto e idee per arredare
2

