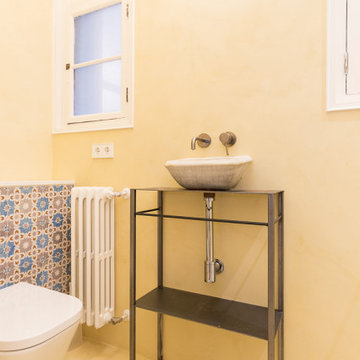Bagni arancioni - Foto e idee per arredare
Filtra anche per:
Budget
Ordina per:Popolari oggi
21 - 40 di 1.688 foto
1 di 3

Immagine di una stanza da bagno padronale nordica di medie dimensioni con ante in legno scuro, vasca freestanding, doccia aperta, WC a due pezzi, piastrelle rosa, piastrelle in ceramica, pareti rosa, pavimento alla veneziana, lavabo sospeso, top in legno, pavimento multicolore, doccia aperta, top marrone, un lavabo e mobile bagno sospeso

Photo by Bret Gum
Wallpaper by Farrow & Ball
Vintage washstand converted to vanity with drop-in sink
Vintage medicine cabinets
Sconces by Rejuvenation
White small hex tile flooring
White wainscoting with green chair rail
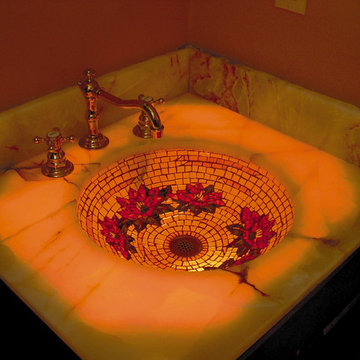
Mosaic glass sink, an artistic interpretation of water lilies .
Photo by Cathleen Newsham
Immagine di una piccola stanza da bagno con doccia eclettica con lavabo sottopiano, consolle stile comò, ante in legno bruno, vasca da incasso, doccia aperta, WC sospeso, piastrelle multicolore, piastrelle di vetro, pareti beige e pavimento in legno massello medio
Immagine di una piccola stanza da bagno con doccia eclettica con lavabo sottopiano, consolle stile comò, ante in legno bruno, vasca da incasso, doccia aperta, WC sospeso, piastrelle multicolore, piastrelle di vetro, pareti beige e pavimento in legno massello medio
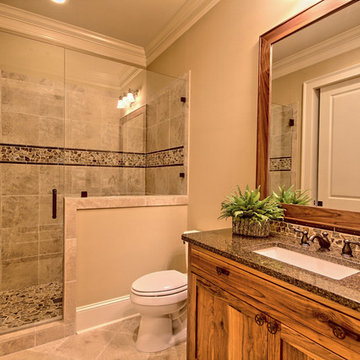
Ispirazione per una piccola stanza da bagno con doccia rustica con ante con riquadro incassato, ante in legno chiaro, doccia alcova, WC a due pezzi, piastrelle multicolore, piastrelle a mosaico, pareti beige, pavimento in travertino, lavabo sottopiano e top in granito

Established in 1895 as a warehouse for the spice trade, 481 Washington was built to last. With its 25-inch-thick base and enchanting Beaux Arts facade, this regal structure later housed a thriving Hudson Square printing company. After an impeccable renovation, the magnificent loft building’s original arched windows and exquisite cornice remain a testament to the grandeur of days past. Perfectly anchored between Soho and Tribeca, Spice Warehouse has been converted into 12 spacious full-floor lofts that seamlessly fuse Old World character with modern convenience. Steps from the Hudson River, Spice Warehouse is within walking distance of renowned restaurants, famed art galleries, specialty shops and boutiques. With its golden sunsets and outstanding facilities, this is the ideal destination for those seeking the tranquil pleasures of the Hudson River waterfront.
Expansive private floor residences were designed to be both versatile and functional, each with 3 to 4 bedrooms, 3 full baths, and a home office. Several residences enjoy dramatic Hudson River views.
This open space has been designed to accommodate a perfect Tribeca city lifestyle for entertaining, relaxing and working.
This living room design reflects a tailored “old world” look, respecting the original features of the Spice Warehouse. With its high ceilings, arched windows, original brick wall and iron columns, this space is a testament of ancient time and old world elegance.
The master bathroom was designed with tradition in mind and a taste for old elegance. it is fitted with a fabulous walk in glass shower and a deep soaking tub.
The pedestal soaking tub and Italian carrera marble metal legs, double custom sinks balance classic style and modern flair.
The chosen tiles are a combination of carrera marble subway tiles and hexagonal floor tiles to create a simple yet luxurious look.
Photography: Francis Augustine
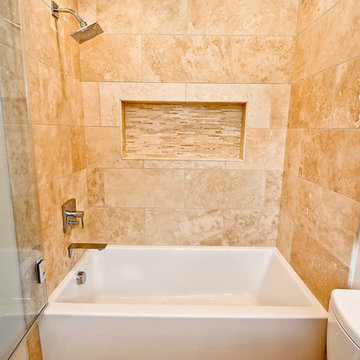
Ispirazione per una piccola stanza da bagno con doccia tradizionale con WC a due pezzi, pareti beige, pavimento in gres porcellanato, vasca ad alcova, vasca/doccia, piastrelle beige e piastrelle in gres porcellanato
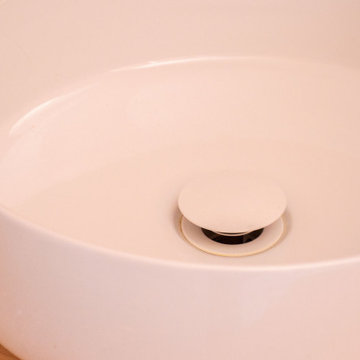
C'est l'histoire d'une salle de bain un peu vieillotte qui devient belle. Nous avons opéré une rénovation complète de l'espace. C'était possible, on a poussé les murs en "grignotant" sur la colonne d'air de la maison, pour gagner en circulation. Nous avons également inversé le sens de la baignoire. Puis, quelques coups de peinture, de la poudre de perlimpinpin et hop ! le résultat est canon !
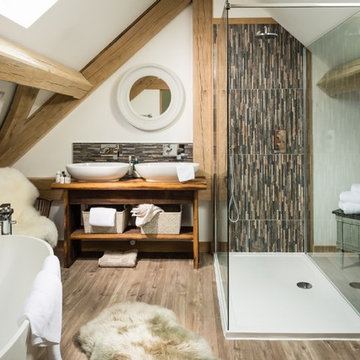
Immagine di una grande stanza da bagno country con vasca freestanding, piastrelle in ceramica, pareti bianche, parquet chiaro, top in legno, pavimento beige, ante in legno scuro, piastrelle multicolore e lavabo a bacinella
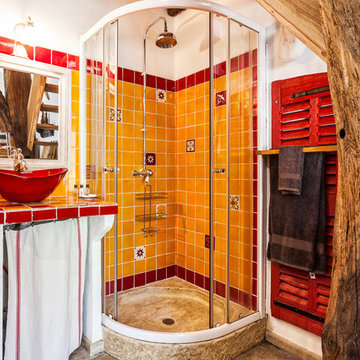
© Bruno Vacherand-Denand / Passage Citron
Foto di una piccola stanza da bagno con doccia mediterranea con doccia ad angolo, piastrelle arancioni, piastrelle rosse, piastrelle in ceramica, lavabo a bacinella, top piastrellato, nessun'anta, pareti bianche e porta doccia scorrevole
Foto di una piccola stanza da bagno con doccia mediterranea con doccia ad angolo, piastrelle arancioni, piastrelle rosse, piastrelle in ceramica, lavabo a bacinella, top piastrellato, nessun'anta, pareti bianche e porta doccia scorrevole

This 1960s home was in original condition and badly in need of some functional and cosmetic updates. We opened up the great room into an open concept space, converted the half bathroom downstairs into a full bath, and updated finishes all throughout with finishes that felt period-appropriate and reflective of the owner's Asian heritage.
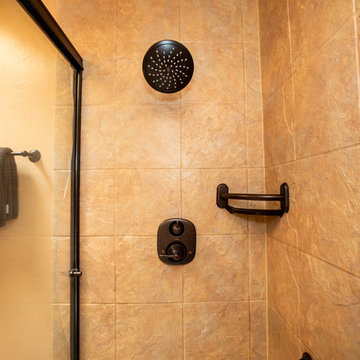
We completed a bathtub-to-shower conversion for our client, so that she could be safer in her bathroom. This includes using a low threshold of shower basin, grab bars and a small corner bench in the shower.
Poulin Design Center
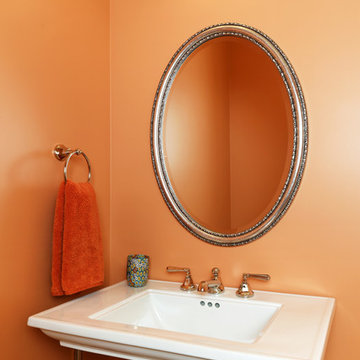
Idee per un bagno di servizio tradizionale di medie dimensioni con pareti arancioni e lavabo a colonna
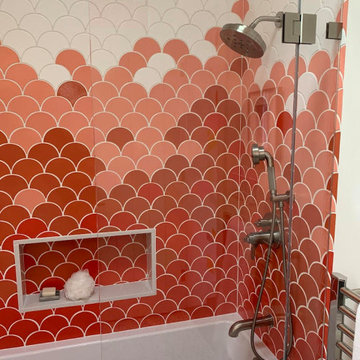
With a color blend reminiscent of koi fish, this Ogee Drop bathroom ombre tile creates a shower space the energizes and revitalizes.
DESIGN
EJ Interior Design
PHOTOS
EJ Interior Design
Tile Shown: Ogee Drop in White Wash, Mandarin, Ember, Desert Bloom, Calcite
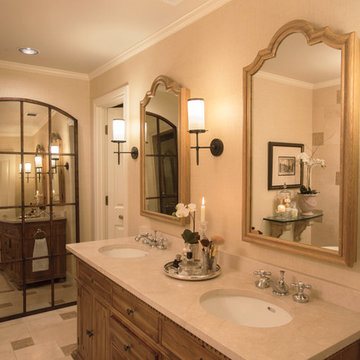
Lewis Lee Photography
Immagine di una stanza da bagno padronale mediterranea di medie dimensioni con consolle stile comò, ante con finitura invecchiata, vasca freestanding, doccia alcova, WC a due pezzi, piastrelle beige, piastrelle in travertino, pareti beige, pavimento in travertino, lavabo sottopiano, top in marmo, pavimento beige e porta doccia a battente
Immagine di una stanza da bagno padronale mediterranea di medie dimensioni con consolle stile comò, ante con finitura invecchiata, vasca freestanding, doccia alcova, WC a due pezzi, piastrelle beige, piastrelle in travertino, pareti beige, pavimento in travertino, lavabo sottopiano, top in marmo, pavimento beige e porta doccia a battente
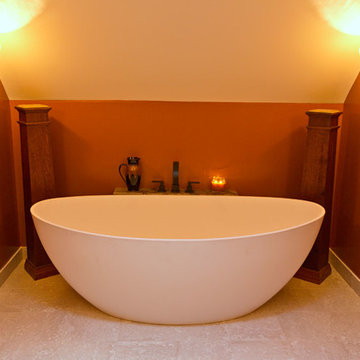
The SW-131L is a large sized oval freestanding and symmetrical modern type bathtub. It is designed to look unique and simple, yet stylish. All of our bathtubs are made of durable white stone resin composite and available in a matte or glossy finish. Its height from drain to overflow will give plenty of space for two individuals to enjoy a comfortable relaxing bathtub experience. This tub combines elegance, durability, and convenience with its high quality construction and chic modern design. This sophisticated oval designed freestanding tub will surely be the center of attention and will add a contemporary feel to your new bathroom. The SW-131L is a two person bathtub and will be a great addition to a bathroom design that will transition in the future.
Item#: SW-131L
Product Size (inches): 70.9 L x 35.4 W x 24.4 H inches
Material: Solid Surface/Stone Resin
Color / Finish: Matte White (Glossy Optional)
Product Weight: 352.7 lbs
Water Capacity: 108 Gallons
Drain to Overflow: ~16 Inches
FEATURES
This bathtub comes with: A complimentary pop-up drain (Does NOT include any additional piping). All of our bathtubs come equipped with an overflow. The overflow is built integral to the body of the bathtub and leads down to the drain assembly (provided for free). There is only one rough-in waste pipe necessary to drain both the overflow and drain assembly (no visible piping). Please ensure that all of the seals are tightened properly to prevent leaks before completing installation.
If you require an easier installation for our free standing bathtubs, look into purchasing the Bathtub Rough-In Drain Kit for Free Standing Bathtubs.
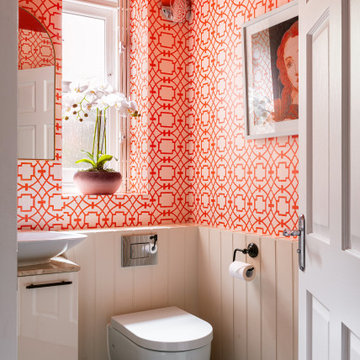
Step into a powder room that's sure to leave a lasting impression. One of Embee Interiors’ latest project showcases how bold colours and playful patterns can transform a space into a joyful experience. This space is a perfect example of a true collaboration between client and designer that resulted in a fun and inviting space. The bold orange ceiling and eye-catching patterned wallpaper infuse the room with energy and playfulness.
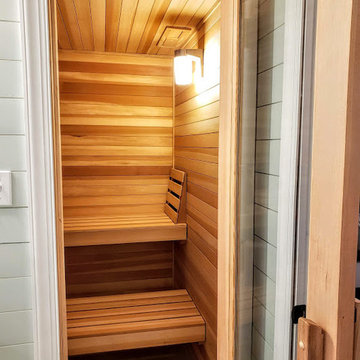
This sauna was created from extra storage space behind the bathroom renovation.
Immagine di una sauna scandinava di medie dimensioni
Immagine di una sauna scandinava di medie dimensioni

Foto di una piccola e stretta e lunga stanza da bagno con doccia design con ante lisce, ante in legno chiaro, doccia a filo pavimento, bidè, piastrelle bianche, piastrelle in ceramica, pareti rosse, pavimento in cementine, lavabo integrato, top in quarzo composito, pavimento multicolore, porta doccia a battente, top bianco, un lavabo e mobile bagno sospeso

Crédit photo: Gilles Massicard
Immagine di una grande stanza da bagno padronale minimal con nessun'anta, ante bianche, vasca freestanding, doccia ad angolo, WC a due pezzi, piastrelle bianche, piastrelle in ceramica, pareti blu, pavimento in laminato, lavabo da incasso, top in laminato, pavimento beige, doccia aperta, top beige, toilette, due lavabi, mobile bagno incassato e travi a vista
Immagine di una grande stanza da bagno padronale minimal con nessun'anta, ante bianche, vasca freestanding, doccia ad angolo, WC a due pezzi, piastrelle bianche, piastrelle in ceramica, pareti blu, pavimento in laminato, lavabo da incasso, top in laminato, pavimento beige, doccia aperta, top beige, toilette, due lavabi, mobile bagno incassato e travi a vista
Bagni arancioni - Foto e idee per arredare
2


