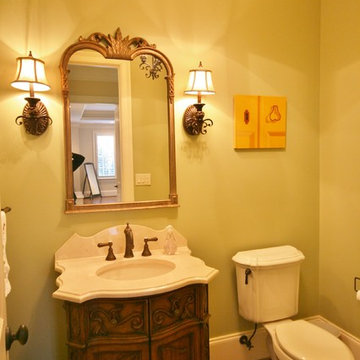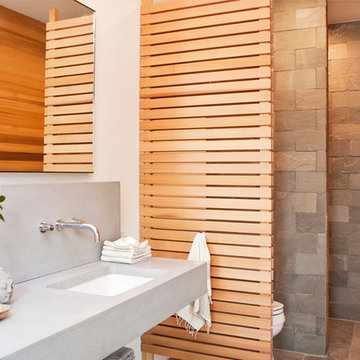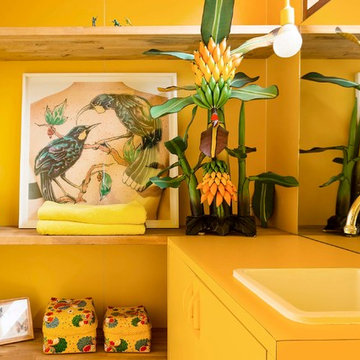Bagni arancioni - Foto e idee per arredare
Filtra anche per:
Budget
Ordina per:Popolari oggi
281 - 300 di 28.952 foto
1 di 2

Modern Shingle
This modern shingle style custom home in East Haddam, CT is located on the picturesque Fox Hopyard Golf Course. This wonderful custom home pairs high end finishes with energy efficient features such as Geothermal HVAC to provide the owner with a luxurious yet casual lifestyle in the Connecticut countryside.
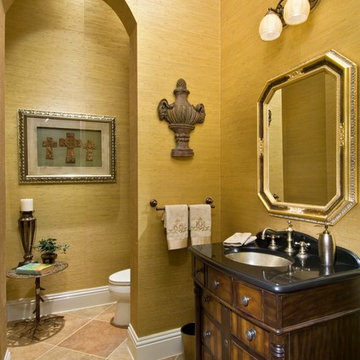
grass cloth is a nice texture in a powder room
Immagine di un bagno di servizio mediterraneo con lavabo sottopiano
Immagine di un bagno di servizio mediterraneo con lavabo sottopiano
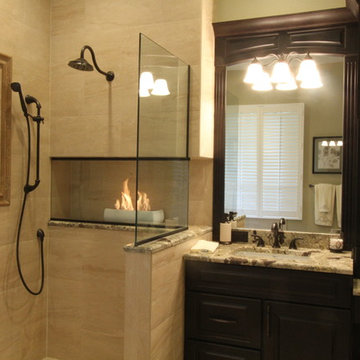
Ispirazione per una grande stanza da bagno padronale tradizionale con ante con bugna sagomata, ante in legno bruno, doccia aperta, piastrelle beige, pareti beige, lavabo sottopiano e top in granito

Bathroom with marble floor from A Step in Stone, marble wainscoting and marble chair rail.
Esempio di una stanza da bagno chic con vasca freestanding, pavimento blu, ante bianche, piastrelle grigie, piastrelle di marmo, top in marmo, top grigio, pavimento in marmo, lavabo sottopiano, pareti blu e ante con riquadro incassato
Esempio di una stanza da bagno chic con vasca freestanding, pavimento blu, ante bianche, piastrelle grigie, piastrelle di marmo, top in marmo, top grigio, pavimento in marmo, lavabo sottopiano, pareti blu e ante con riquadro incassato
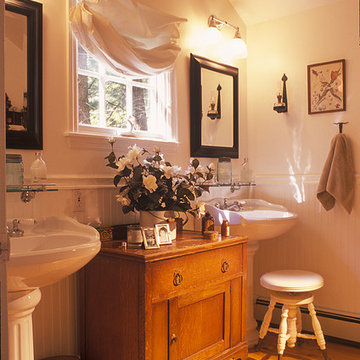
Photographer: Graziela Pazzanese
Esempio di una stanza da bagno tradizionale con lavabo a colonna e ante con finitura invecchiata
Esempio di una stanza da bagno tradizionale con lavabo a colonna e ante con finitura invecchiata

Art Deco inspired powder bath
Idee per un piccolo bagno di servizio bohémian con ante nere, WC monopezzo, pareti arancioni, pavimento in marmo, lavabo sottopiano, top in quarzo composito, pavimento bianco, top bianco, mobile bagno incassato e carta da parati
Idee per un piccolo bagno di servizio bohémian con ante nere, WC monopezzo, pareti arancioni, pavimento in marmo, lavabo sottopiano, top in quarzo composito, pavimento bianco, top bianco, mobile bagno incassato e carta da parati

Immagine di una stanza da bagno con doccia bohémian di medie dimensioni con ante con bugna sagomata, ante verdi, WC a due pezzi, parquet chiaro, lavabo sottopiano, pavimento marrone, top nero, un lavabo, mobile bagno sospeso e carta da parati
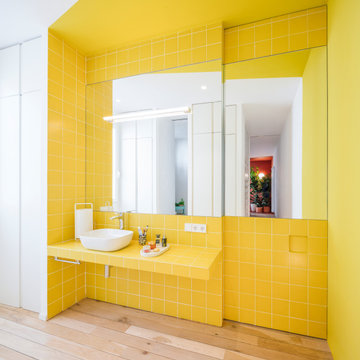
Fotografía: Imagen Subliminal (Miguel de Guzmán + Rocío Romero)
Esempio di una stanza da bagno design
Esempio di una stanza da bagno design

Idee per una stanza da bagno con doccia contemporanea di medie dimensioni con WC sospeso, piastrelle marroni, piastrelle in gres porcellanato, pareti nere, pavimento in gres porcellanato, lavabo a bacinella, pavimento nero, top grigio, un lavabo e mobile bagno sospeso

Studio Soulshine
Idee per un bagno di servizio stile rurale con ante lisce, ante in legno scuro, piastrelle grigie, pareti beige, parquet chiaro, lavabo a bacinella, pavimento beige e top grigio
Idee per un bagno di servizio stile rurale con ante lisce, ante in legno scuro, piastrelle grigie, pareti beige, parquet chiaro, lavabo a bacinella, pavimento beige e top grigio

Esempio di una grande stanza da bagno padronale mediterranea con ante bianche, WC monopezzo, piastrelle bianche, piastrelle diamantate, pareti gialle, pavimento in terracotta, lavabo da incasso, top piastrellato, pavimento rosso e doccia aperta
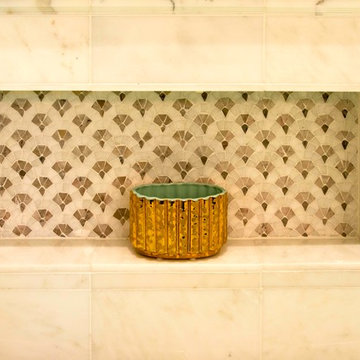
Accent mosaic tile design inspired by Japanese traditional "nami" (ocean wave) pattern.
Photo by Takeshi Sera.
Immagine di una stanza da bagno contemporanea di medie dimensioni
Immagine di una stanza da bagno contemporanea di medie dimensioni
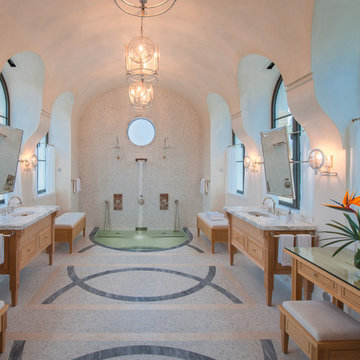
Master Bath
Photo Credit: Maxwell Mackenzie
Immagine di una grande stanza da bagno padronale mediterranea con lavabo sottopiano, ante in legno scuro, top in marmo, vasca sottopiano, doccia a filo pavimento, piastrelle a mosaico, pareti bianche, pavimento con piastrelle a mosaico e ante con riquadro incassato
Immagine di una grande stanza da bagno padronale mediterranea con lavabo sottopiano, ante in legno scuro, top in marmo, vasca sottopiano, doccia a filo pavimento, piastrelle a mosaico, pareti bianche, pavimento con piastrelle a mosaico e ante con riquadro incassato
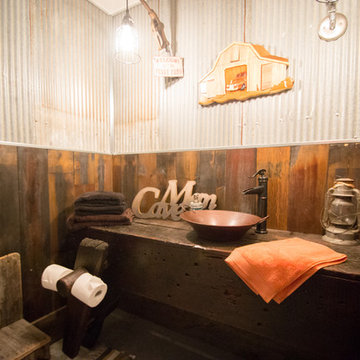
This "man cave" bathroom resides in the shop part of the cabin. A copper vessel sink sits on top of a custom made wood slab vanity.
---
Project by Wiles Design Group. Their Cedar Rapids-based design studio serves the entire Midwest, including Iowa City, Dubuque, Davenport, and Waterloo, as well as North Missouri and St. Louis.
For more about Wiles Design Group, see here: https://wilesdesigngroup.com/

Elegant en-suite was created in a old veranda space of this beautiful Australian Federation home.
Amazing claw foot bath just invites one for a soak!

Esempio di una grande stanza da bagno padronale mediterranea con vasca da incasso, pareti gialle, ante in legno bruno, piastrelle beige, piastrelle a mosaico, pavimento in pietra calcarea, lavabo sottopiano, top in pietra calcarea e ante con riquadro incassato
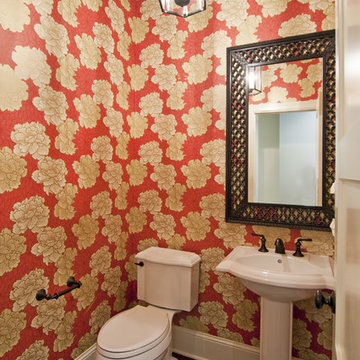
This Cape Cod inspired custom home includes 5,500 square feet of large open living space, 5 bedrooms, 5 bathrooms, working spaces for the adults and kids, a lower level guest suite, ample storage space, and unique custom craftsmanship and design elements characteristically fashioned into all Schrader homes. Detailed finishes including unique granite countertops, natural stone, cape code inspired tiles & 7 inch trim boards, splashes of color, and a mixture of Knotty Alder & Soft Maple cabinetry adorn this comfortable, family friendly home.
Some of the design elements in this home include a master suite with gas fireplace, master bath, large walk in closet, and balcony overlooking the pool. In addition, the upper level of the home features a secret passageway between kid’s bedrooms, upstairs washer & dryer, built in cabinetry, and a 700+ square foot bonus room above the garage.
Main level features include a large open kitchen with granite countertops with honed finishes, dining room with wainscoted walls, Butler's pantry, a “dog room” complete w/dog wash station, home office, and kids study room.
The large lower level includes a Mother-in-law suite with private bath, kitchen/wet bar, 400 Square foot masterfully finished home theatre with old time charm & built in couch, and a lower level garage exiting to the back yard with ample space for pool supplies and yard equipment.
This MN Greenpath Certified home includes a geothermal heating & cooling system, spray foam insulation, and in-floor radiant heat, all incorporated to significantly reduce utility costs. Additionally, reclaimed wood from trees removed from the lot, were used to produce the maple flooring throughout the home and to build the cherry breakfast nook table. Woodwork reclaimed by Wood From the Hood
Photos - Dean Reidel
Interior Designer - Miranda Brouwer
Staging - Stage by Design
Bagni arancioni - Foto e idee per arredare
15


