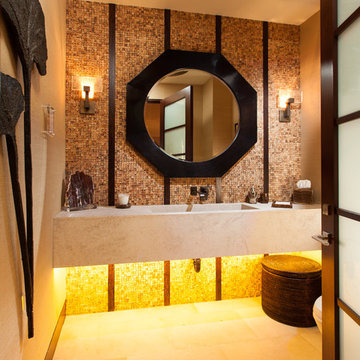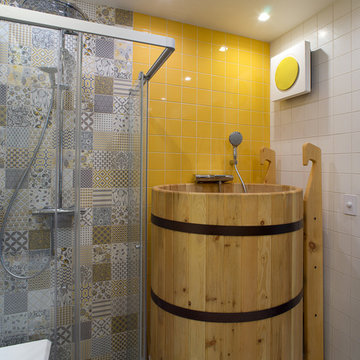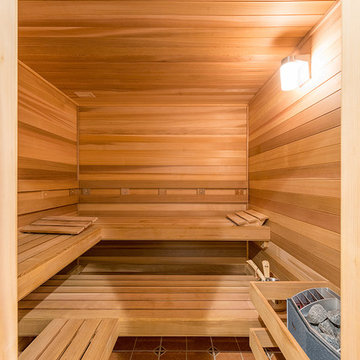Bagni arancioni - Foto e idee per arredare
Filtra anche per:
Budget
Ordina per:Popolari oggi
181 - 200 di 28.955 foto
1 di 2
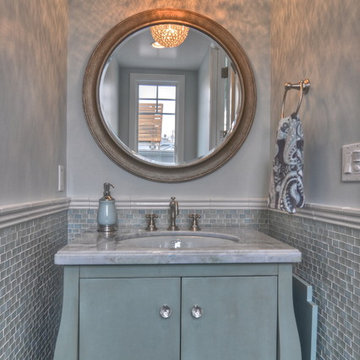
Cozy walk street Cape Cod, Doug Leach Architect, Built by LuAnn Development, Photos by Greg Bowman
Foto di un bagno di servizio classico con top in marmo
Foto di un bagno di servizio classico con top in marmo
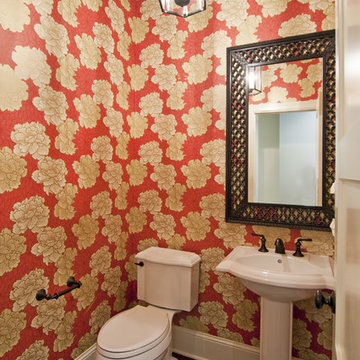
This Cape Cod inspired custom home includes 5,500 square feet of large open living space, 5 bedrooms, 5 bathrooms, working spaces for the adults and kids, a lower level guest suite, ample storage space, and unique custom craftsmanship and design elements characteristically fashioned into all Schrader homes. Detailed finishes including unique granite countertops, natural stone, cape code inspired tiles & 7 inch trim boards, splashes of color, and a mixture of Knotty Alder & Soft Maple cabinetry adorn this comfortable, family friendly home.
Some of the design elements in this home include a master suite with gas fireplace, master bath, large walk in closet, and balcony overlooking the pool. In addition, the upper level of the home features a secret passageway between kid’s bedrooms, upstairs washer & dryer, built in cabinetry, and a 700+ square foot bonus room above the garage.
Main level features include a large open kitchen with granite countertops with honed finishes, dining room with wainscoted walls, Butler's pantry, a “dog room” complete w/dog wash station, home office, and kids study room.
The large lower level includes a Mother-in-law suite with private bath, kitchen/wet bar, 400 Square foot masterfully finished home theatre with old time charm & built in couch, and a lower level garage exiting to the back yard with ample space for pool supplies and yard equipment.
This MN Greenpath Certified home includes a geothermal heating & cooling system, spray foam insulation, and in-floor radiant heat, all incorporated to significantly reduce utility costs. Additionally, reclaimed wood from trees removed from the lot, were used to produce the maple flooring throughout the home and to build the cherry breakfast nook table. Woodwork reclaimed by Wood From the Hood
Photos - Dean Reidel
Interior Designer - Miranda Brouwer
Staging - Stage by Design
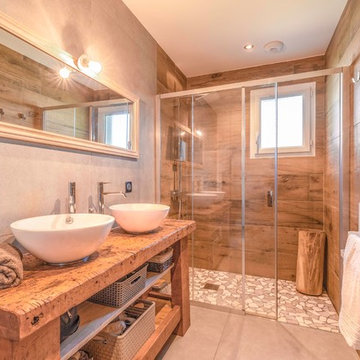
mez photographie
Foto di una stanza da bagno con doccia minimal con nessun'anta, ante in legno scuro, doccia alcova, piastrelle marroni, pareti grigie, lavabo a bacinella, top in legno, pavimento grigio, porta doccia scorrevole e top marrone
Foto di una stanza da bagno con doccia minimal con nessun'anta, ante in legno scuro, doccia alcova, piastrelle marroni, pareti grigie, lavabo a bacinella, top in legno, pavimento grigio, porta doccia scorrevole e top marrone
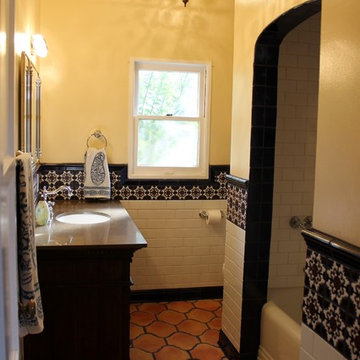
JRY & Company
Foto di una stanza da bagno mediterranea di medie dimensioni con consolle stile comò, ante in legno scuro, vasca ad alcova, doccia alcova, WC a due pezzi, piastrelle multicolore, piastrelle in ceramica, pareti bianche, pavimento in terracotta, lavabo sottopiano e top in quarzo composito
Foto di una stanza da bagno mediterranea di medie dimensioni con consolle stile comò, ante in legno scuro, vasca ad alcova, doccia alcova, WC a due pezzi, piastrelle multicolore, piastrelle in ceramica, pareti bianche, pavimento in terracotta, lavabo sottopiano e top in quarzo composito

This Wyoming master bath felt confined with an
inefficient layout. Although the existing bathroom
was a good size, an awkwardly placed dividing
wall made it impossible for two people to be in
it at the same time.
Taking down the dividing wall made the room
feel much more open and allowed warm,
natural light to come in. To take advantage of
all that sunshine, an elegant soaking tub was
placed right by the window, along with a unique,
black subway tile and quartz tub ledge. Adding
contrast to the dark tile is a beautiful wood vanity
with ultra-convenient drawer storage. Gold
fi xtures bring warmth and luxury, and add a
perfect fi nishing touch to this spa-like retreat.

Esempio di un bagno di servizio american style di medie dimensioni con consolle stile comò, ante in legno scuro, WC a due pezzi, pareti multicolore, pavimento in legno massello medio, lavabo a bacinella, pavimento marrone, top beige, mobile bagno freestanding, carta da parati e top in granito
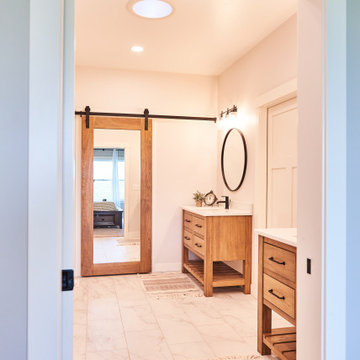
Ispirazione per una grande stanza da bagno padronale country con ante lisce, ante marroni, pareti grigie, pavimento in gres porcellanato, lavabo sottopiano, top in quarzite, pavimento bianco, top bianco, due lavabi e mobile bagno freestanding

A unique "tile rug" was used in the tile floor design in the custom master bath. A large vanity has loads of storage. This home was custom built by Meadowlark Design+Build in Ann Arbor, Michigan. Photography by Joshua Caldwell. David Lubin Architect and Interiors by Acadia Hahlbrocht of Soft Surroundings.

Complete bathroom renovation on 2nd floor. removed the old bathroom completely to the studs. upgrading all plumbing and electrical. installing marble mosaic tile on floor. cement tile on walls around tub. installing new free standing tub, new vanity, toilet, and all other fixtures.

Reforma baño
Esempio di una piccola stanza da bagno con doccia contemporanea con consolle stile comò, ante bianche, zona vasca/doccia separata, WC monopezzo, piastrelle multicolore, piastrelle in ceramica, pareti bianche, pavimento in legno massello medio, lavabo da incasso, top in quarzo composito, pavimento marrone, porta doccia scorrevole e top bianco
Esempio di una piccola stanza da bagno con doccia contemporanea con consolle stile comò, ante bianche, zona vasca/doccia separata, WC monopezzo, piastrelle multicolore, piastrelle in ceramica, pareti bianche, pavimento in legno massello medio, lavabo da incasso, top in quarzo composito, pavimento marrone, porta doccia scorrevole e top bianco
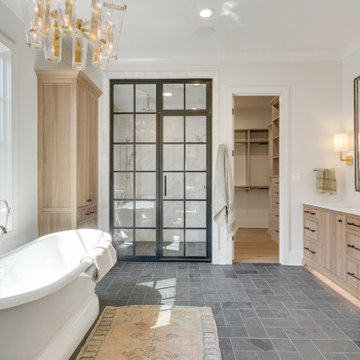
Foto di una stanza da bagno padronale tradizionale con ante in legno scuro, vasca freestanding, doccia alcova, pareti bianche, lavabo sottopiano, pavimento grigio, porta doccia a battente, top bianco e ante lisce
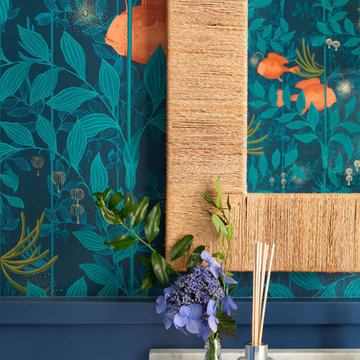
Wynne H Earle Photography
Esempio di un bagno di servizio costiero di medie dimensioni con pareti multicolore, pavimento in legno massello medio, lavabo a consolle, top in marmo, pavimento marrone e top bianco
Esempio di un bagno di servizio costiero di medie dimensioni con pareti multicolore, pavimento in legno massello medio, lavabo a consolle, top in marmo, pavimento marrone e top bianco

Immagine di una stanza da bagno padronale tradizionale con ante in legno chiaro, piastrelle bianche, piastrelle diamantate, pareti bianche, top bianco e ante in stile shaker

Esempio di una grande stanza da bagno padronale moderna con ante con bugna sagomata, ante in legno bruno, vasca ad angolo, doccia alcova, WC monopezzo, piastrelle bianche, pareti bianche, pavimento in pietra calcarea, lavabo a bacinella, top in granito, pavimento multicolore, porta doccia a battente, top multicolore, due lavabi, mobile bagno incassato e soffitto a volta
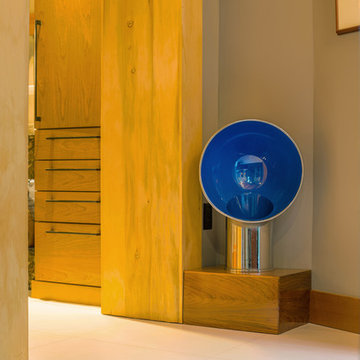
Inua Blevins - Juneau, Alaska
Esempio di un'ampia stanza da bagno padronale moderna con ante lisce, ante in legno scuro, vasca freestanding, doccia aperta, orinatoio, piastrelle grigie, piastrelle di ciottoli, pareti grigie, pavimento in gres porcellanato, lavabo sottopiano e top in marmo
Esempio di un'ampia stanza da bagno padronale moderna con ante lisce, ante in legno scuro, vasca freestanding, doccia aperta, orinatoio, piastrelle grigie, piastrelle di ciottoli, pareti grigie, pavimento in gres porcellanato, lavabo sottopiano e top in marmo
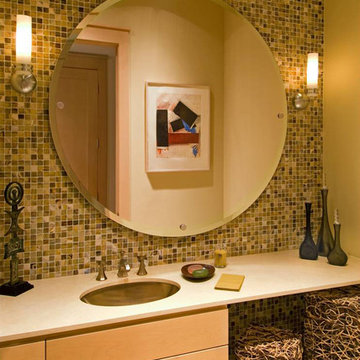
Immagine di un bagno di servizio chic con ante con riquadro incassato, ante in legno chiaro, piastrelle multicolore, piastrelle a mosaico e lavabo sottopiano

Dan Rockafellow Photography
Sandstone Quartzite Countertops
Flagstone Flooring
Real stone shower wall with slate side walls
Wall-Mounted copper faucet and copper sink
Dark green ceiling (not shown)
Over-scale rustic pendant lighting
Custom shower curtain
Green stained vanity cabinet with dimming toe-kick lighting
Bagni arancioni - Foto e idee per arredare
10


