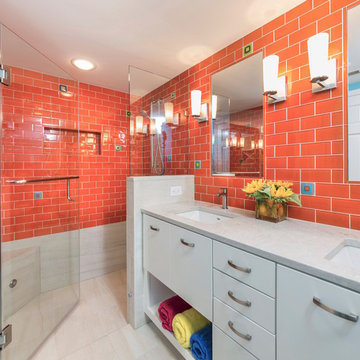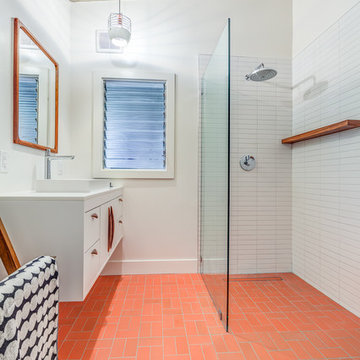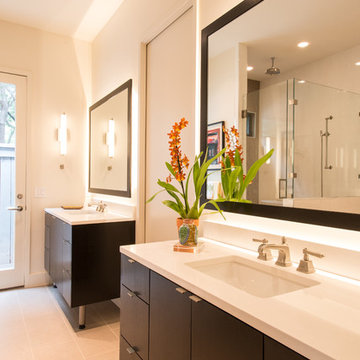Bagni arancioni di medie dimensioni - Foto e idee per arredare
Filtra anche per:
Budget
Ordina per:Popolari oggi
21 - 40 di 3.367 foto
1 di 3

Showcasing our muted pink glass tile this eclectic bathroom is soaked in style.
DESIGN
Project M plus, Oh Joy
PHOTOS
Bethany Nauert
LOCATION
Los Angeles, CA
Tile Shown: 4x12 in Rosy Finch Gloss; 4x4 & 4x12 in Carolina Wren Gloss

Foto di una stanza da bagno per bambini minimalista di medie dimensioni con ante lisce, ante marroni, vasca ad alcova, vasca/doccia, WC monopezzo, piastrelle verdi, piastrelle in ceramica, pareti bianche, pavimento con piastrelle in ceramica, lavabo sottopiano, top in quarzite, pavimento grigio, doccia con tenda, top bianco, due lavabi e mobile bagno sospeso

Bathroom renovation included using a closet in the hall to make the room into a bigger space. Since there is a tub in the hall bath, clients opted for a large shower instead.

Esempio di una stanza da bagno rustica di medie dimensioni con piastrelle grigie, pareti beige, pavimento in gres porcellanato, lavabo a bacinella, top in legno, pavimento grigio e top marrone

This 80's style Mediterranean Revival house was modernized to fit the needs of a bustling family. The home was updated from a choppy and enclosed layout to an open concept, creating connectivity for the whole family. A combination of modern styles and cozy elements makes the space feel open and inviting.
Photos By: Paul Vu

This elegant bathroom is a combination of modern design and pure lines. The use of white emphasizes the interplay of the forms. Although is a small bathroom, the layout and design of the volumes create a sensation of lightness and luminosity.
Photo: Viviana Cardozo

Luke White Photography
Ispirazione per una stanza da bagno padronale contemporanea di medie dimensioni con vasca freestanding, pareti blu, pavimento in gres porcellanato, top in marmo, top bianco, ante in legno scuro, lavabo sottopiano, pavimento beige e ante lisce
Ispirazione per una stanza da bagno padronale contemporanea di medie dimensioni con vasca freestanding, pareti blu, pavimento in gres porcellanato, top in marmo, top bianco, ante in legno scuro, lavabo sottopiano, pavimento beige e ante lisce

Photo by Bill Hazlegrove
Esempio di una stanza da bagno per bambini tradizionale di medie dimensioni con ante lisce, ante bianche, piastrelle arancioni, pavimento in gres porcellanato, lavabo sottopiano, top in quarzo composito, pavimento beige, porta doccia a battente, doccia a filo pavimento e piastrelle diamantate
Esempio di una stanza da bagno per bambini tradizionale di medie dimensioni con ante lisce, ante bianche, piastrelle arancioni, pavimento in gres porcellanato, lavabo sottopiano, top in quarzo composito, pavimento beige, porta doccia a battente, doccia a filo pavimento e piastrelle diamantate

The updated master bathroom blends with the rest of the house, using warm earth tones -- a monochromatic color scheme that's very restful. Small tiles used for the shower floor create a pathway that leads to the shower. The mosaic glass tiles used for the lavatory backsplash create an exciting focal point in the shower.

Immagine di una stanza da bagno padronale nordica di medie dimensioni con vasca freestanding, doccia aperta, WC a due pezzi, piastrelle rosa, piastrelle in ceramica, pareti rosa, pavimento alla veneziana, lavabo sospeso, pavimento multicolore, doccia aperta, un lavabo, mobile bagno sospeso, ante in legno scuro, top in legno e top marrone

For this rustic interior design project our Principal Designer, Lori Brock, created a calming retreat for her clients by choosing structured and comfortable furnishings the home. Featured are custom dining and coffee tables, back patio furnishings, paint, accessories, and more. This rustic and traditional feel brings comfort to the homes space.
Photos by Blackstone Edge.
(This interior design project was designed by Lori before she worked for Affinity Home & Design and Affinity was not the General Contractor)

Foto di una stanza da bagno con doccia moderna di medie dimensioni con ante lisce, ante bianche, doccia ad angolo, piastrelle bianche, piastrelle in ceramica, pareti bianche, lavabo a bacinella, top in quarzo composito, doccia aperta, top bianco, pavimento in mattoni e pavimento rosso

Built by Old Hampshire Designs, Inc.
John W. Hession, Photographer
Esempio di una stanza da bagno con doccia rustica di medie dimensioni con ante in legno bruno, piastrelle multicolore, piastrelle in pietra, pareti marroni, lavabo sottopiano, porta doccia a battente, doccia aperta, pavimento marrone e ante lisce
Esempio di una stanza da bagno con doccia rustica di medie dimensioni con ante in legno bruno, piastrelle multicolore, piastrelle in pietra, pareti marroni, lavabo sottopiano, porta doccia a battente, doccia aperta, pavimento marrone e ante lisce

Kathryn Miller Interiors
Idee per una stanza da bagno con doccia mediterranea di medie dimensioni con top in granito, ante in legno chiaro, WC a due pezzi, piastrelle beige, piastrelle blu, piastrelle rosse, piastrelle in ceramica, pareti bianche, pavimento con piastrelle a mosaico, lavabo sottopiano e ante con riquadro incassato
Idee per una stanza da bagno con doccia mediterranea di medie dimensioni con top in granito, ante in legno chiaro, WC a due pezzi, piastrelle beige, piastrelle blu, piastrelle rosse, piastrelle in ceramica, pareti bianche, pavimento con piastrelle a mosaico, lavabo sottopiano e ante con riquadro incassato

Matt Bolt, Charleston Home + Design Magazine
Idee per una stanza da bagno padronale chic di medie dimensioni con lavabo sottopiano, ante in legno bruno, piastrelle beige, piastrelle in gres porcellanato, pareti beige, pavimento in gres porcellanato e ante con riquadro incassato
Idee per una stanza da bagno padronale chic di medie dimensioni con lavabo sottopiano, ante in legno bruno, piastrelle beige, piastrelle in gres porcellanato, pareti beige, pavimento in gres porcellanato e ante con riquadro incassato

Former closet converted to ensuite bathroom.
Esempio di una stanza da bagno con doccia chic di medie dimensioni con piastrelle diamantate, piastrelle bianche, pareti bianche, pavimento con piastrelle a mosaico, lavabo a colonna e top in superficie solida
Esempio di una stanza da bagno con doccia chic di medie dimensioni con piastrelle diamantate, piastrelle bianche, pareti bianche, pavimento con piastrelle a mosaico, lavabo a colonna e top in superficie solida

Twin Peaks House is a vibrant extension to a grand Edwardian homestead in Kensington.
Originally built in 1913 for a wealthy family of butchers, when the surrounding landscape was pasture from horizon to horizon, the homestead endured as its acreage was carved up and subdivided into smaller terrace allotments. Our clients discovered the property decades ago during long walks around their neighbourhood, promising themselves that they would buy it should the opportunity ever arise.
Many years later the opportunity did arise, and our clients made the leap. Not long after, they commissioned us to update the home for their family of five. They asked us to replace the pokey rear end of the house, shabbily renovated in the 1980s, with a generous extension that matched the scale of the original home and its voluminous garden.
Our design intervention extends the massing of the original gable-roofed house towards the back garden, accommodating kids’ bedrooms, living areas downstairs and main bedroom suite tucked away upstairs gabled volume to the east earns the project its name, duplicating the main roof pitch at a smaller scale and housing dining, kitchen, laundry and informal entry. This arrangement of rooms supports our clients’ busy lifestyles with zones of communal and individual living, places to be together and places to be alone.
The living area pivots around the kitchen island, positioned carefully to entice our clients' energetic teenaged boys with the aroma of cooking. A sculpted deck runs the length of the garden elevation, facing swimming pool, borrowed landscape and the sun. A first-floor hideout attached to the main bedroom floats above, vertical screening providing prospect and refuge. Neither quite indoors nor out, these spaces act as threshold between both, protected from the rain and flexibly dimensioned for either entertaining or retreat.
Galvanised steel continuously wraps the exterior of the extension, distilling the decorative heritage of the original’s walls, roofs and gables into two cohesive volumes. The masculinity in this form-making is balanced by a light-filled, feminine interior. Its material palette of pale timbers and pastel shades are set against a textured white backdrop, with 2400mm high datum adding a human scale to the raked ceilings. Celebrating the tension between these design moves is a dramatic, top-lit 7m high void that slices through the centre of the house. Another type of threshold, the void bridges the old and the new, the private and the public, the formal and the informal. It acts as a clear spatial marker for each of these transitions and a living relic of the home’s long history.

Jane removed the existing tub to make way for a large walk-in shower, complete with an eye-catching contemporary shower panel, contrasting natural bamboo and sleek stainless steel. The rectangular porcelain tile with a bamboo effect was installed vertically to add visual height, while paired with a stone and glass mosaic tile in a wrapped stripe for interest. The glass block window streams natural light through the door-less shower entrance, and can be seen from the bedroom.
To continue the functional clean lines, a large vanity with a travertine countertop and integrated double stone sinks was installed.
Photography - Grey Crawford

Clean modern master bath with his and hers vanities
Photography by Michael Hunter
Immagine di una stanza da bagno padronale minimal di medie dimensioni con lavabo sottopiano, ante lisce, ante in legno bruno, top in quarzo composito, vasca freestanding, doccia ad angolo, piastrelle grigie, piastrelle in gres porcellanato, pareti bianche e pavimento in gres porcellanato
Immagine di una stanza da bagno padronale minimal di medie dimensioni con lavabo sottopiano, ante lisce, ante in legno bruno, top in quarzo composito, vasca freestanding, doccia ad angolo, piastrelle grigie, piastrelle in gres porcellanato, pareti bianche e pavimento in gres porcellanato

Kris Palen
Idee per una stanza da bagno padronale chic di medie dimensioni con ante con finitura invecchiata, vasca freestanding, doccia alcova, WC a due pezzi, piastrelle di vetro, pareti blu, lavabo a bacinella, top in legno, piastrelle blu, pavimento in gres porcellanato, pavimento grigio, porta doccia a battente, top marrone e nessun'anta
Idee per una stanza da bagno padronale chic di medie dimensioni con ante con finitura invecchiata, vasca freestanding, doccia alcova, WC a due pezzi, piastrelle di vetro, pareti blu, lavabo a bacinella, top in legno, piastrelle blu, pavimento in gres porcellanato, pavimento grigio, porta doccia a battente, top marrone e nessun'anta
Bagni arancioni di medie dimensioni - Foto e idee per arredare
2

