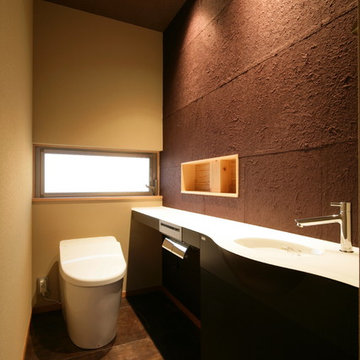Bagni arancioni con WC monopezzo - Foto e idee per arredare
Filtra anche per:
Budget
Ordina per:Popolari oggi
201 - 220 di 1.467 foto
1 di 3
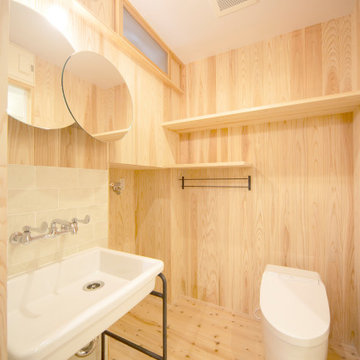
壁面は全て杉板とし、水はねがある洗面周囲のみタイル貼りとしています。
便器背面の上部には、空間を有効利用した棚板を設けています。
Foto di un piccolo bagno di servizio scandinavo con nessun'anta, ante bianche, WC monopezzo, piastrelle grigie, piastrelle in gres porcellanato, pareti beige, parquet chiaro, pavimento beige, mobile bagno freestanding e boiserie
Foto di un piccolo bagno di servizio scandinavo con nessun'anta, ante bianche, WC monopezzo, piastrelle grigie, piastrelle in gres porcellanato, pareti beige, parquet chiaro, pavimento beige, mobile bagno freestanding e boiserie
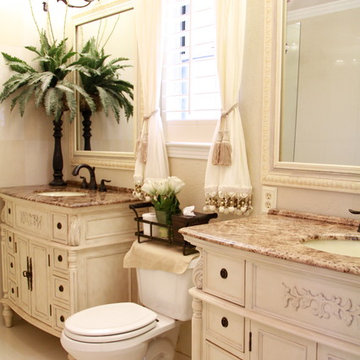
Ispirazione per una stanza da bagno padronale chic di medie dimensioni con ante beige, top in marmo, piastrelle bianche, lavabo integrato, vasca/doccia, WC monopezzo, pareti beige, pavimento in marmo e ante con riquadro incassato

This exquisite master suite combines rough hewn reclaimed wood, custom milled reclaimed fir, VG fir, hot rolled steel, custom barn doors, stone, concrete counters and hearths and limestone plaster for a truly one of kind space. The suite's entrance hall showcases three gorgeous barn doors hand made from from reclaimed jarrah and fir. Behind one of the doors is the office, which was designed to precisely suit my clients' needs. The built in's house a small desk, Sub Zero undercounter refrigerator and Miele built in espresso machine. The leather swivel chairs, slate and iron end tables from a Montana artist and dual function ottomans keep the space very usable while still beautiful. The walls are painted in dry erase paint, allowing every square inch of wall space to be used for business strategizing and planning. The limestone plaster fireplace warms the space and brings another texture to the room. Through another barn door is the stunning 20' x 23' master bedroom. The VG fir beams have a channel routed in the top containing LED rope light, illuminating the soaring VG fir ceiling. The bronze chandelier from France is a free form shape, providing contrast to all the horizontal lines in the room. The show piece is definitely the 150 year old reclaimed jarrah wood used on the bed wall. The gray tones coordinate beautifully with all the warmth from the fir. We custom designed the panelized fireplace surround with inset wood storage in hot rolled steel. The cantilevered concrete hearth adds depth to the sleek steel. Opposite the bed is a fir 18' wide bifold door, allowing my outdoor-loving clients to feel as one with their gorgeous property. The final space is a dream bath suite, with sauna, steam shower, sunken tub, fireplace and custom vanities. The glazed wood vanities were designed with all drawers to maximize function. We topped the vanities with antique corbels and a reclaimed fir soffit and corner column for a dramatic design. The corner column houses spring loaded magnetic doors, hiding away all the bathroom necessities that require plugs. The concrete countertop on the vanities has integral sinks and a low profile contemporary design. The soaking tub is sunk into a bed of Mexican beach pebbles and clad in reclaimed jarrah and steel. The custom steel and tile fireplace is beautiful and warms the bathroom nicely on cool Pacific Northwest days.
www.cascadepromedia.com
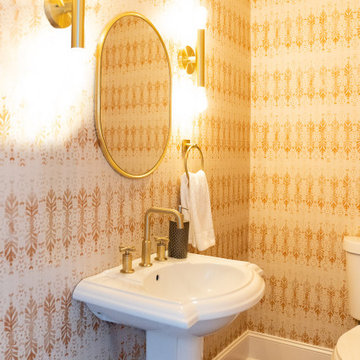
Ispirazione per un piccolo bagno di servizio american style con ante bianche, WC monopezzo, pareti multicolore, pavimento in legno massello medio, lavabo a colonna, pavimento marrone, mobile bagno freestanding e carta da parati
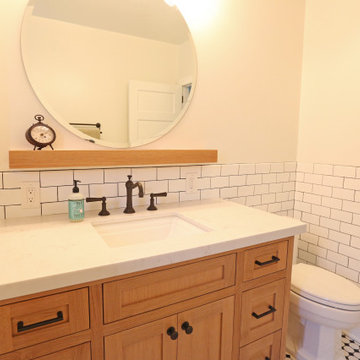
Example of a classic farmhouse style bathroom that lightens up the room and creates a unique look with tile to wood contrast.
Foto di una stanza da bagno con doccia country di medie dimensioni con ante con riquadro incassato, ante in legno chiaro, doccia alcova, WC monopezzo, piastrelle bianche, piastrelle di cemento, pareti beige, pavimento con piastrelle in ceramica, lavabo da incasso, top in marmo, pavimento multicolore, doccia aperta, top bianco, toilette, un lavabo e mobile bagno freestanding
Foto di una stanza da bagno con doccia country di medie dimensioni con ante con riquadro incassato, ante in legno chiaro, doccia alcova, WC monopezzo, piastrelle bianche, piastrelle di cemento, pareti beige, pavimento con piastrelle in ceramica, lavabo da incasso, top in marmo, pavimento multicolore, doccia aperta, top bianco, toilette, un lavabo e mobile bagno freestanding

Brian Ehrenfeld
Foto di una stanza da bagno padronale tradizionale di medie dimensioni con lavabo sottopiano, ante con bugna sagomata, ante beige, top in granito, vasca ad alcova, vasca/doccia, WC monopezzo, piastrelle beige, piastrelle in pietra, pareti beige e pavimento in marmo
Foto di una stanza da bagno padronale tradizionale di medie dimensioni con lavabo sottopiano, ante con bugna sagomata, ante beige, top in granito, vasca ad alcova, vasca/doccia, WC monopezzo, piastrelle beige, piastrelle in pietra, pareti beige e pavimento in marmo
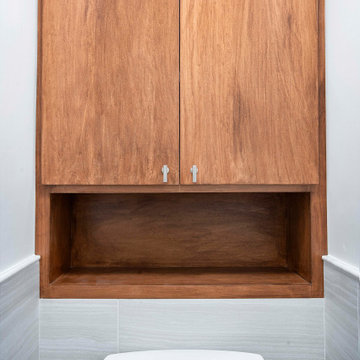
Custom built in storage cabinet over toilet with washlet.
Foto di una stanza da bagno padronale moderna con ante lisce, ante in legno scuro, vasca freestanding, vasca/doccia, WC monopezzo, piastrelle beige, piastrelle in gres porcellanato, pareti beige, pavimento in gres porcellanato, lavabo sottopiano, top in marmo, pavimento beige, porta doccia a battente, top bianco, toilette, due lavabi e mobile bagno incassato
Foto di una stanza da bagno padronale moderna con ante lisce, ante in legno scuro, vasca freestanding, vasca/doccia, WC monopezzo, piastrelle beige, piastrelle in gres porcellanato, pareti beige, pavimento in gres porcellanato, lavabo sottopiano, top in marmo, pavimento beige, porta doccia a battente, top bianco, toilette, due lavabi e mobile bagno incassato
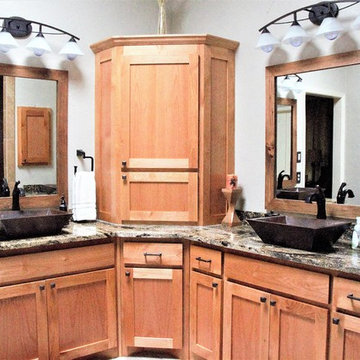
This rustic master bath came to life after our client found her dream bathroom and shared her ideas with our company. We were able to recreate the image to fit into the space and with the selections chosen by the client.
Beautiful alder custom cabinetry complimented the Deigo II series vessel sinks with the Venetian bronze mounted faucets. The Coronado Stone Carmel Mountain veneer brought in the outdoors of the mountains right into the home.
Our crews were able to build the solid wood barn door by hand with the wood to match the cabinetry throughout. Legacy adobe tile carried out through the shower and tub deck went so well with the Savannah cream flooring tile. So many surprises fill this master bath to bring so much more life to the project.
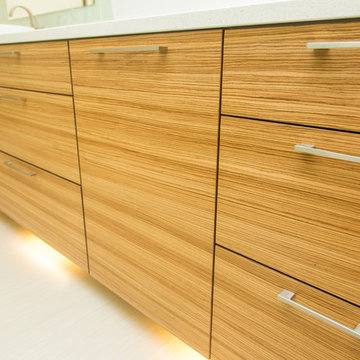
Idee per una piccola stanza da bagno padronale moderna con ante lisce, ante blu, doccia a filo pavimento, WC monopezzo, piastrelle verdi, piastrelle in gres porcellanato, pareti beige, pavimento con piastrelle in ceramica, lavabo a bacinella, top in superficie solida, pavimento beige e porta doccia a battente
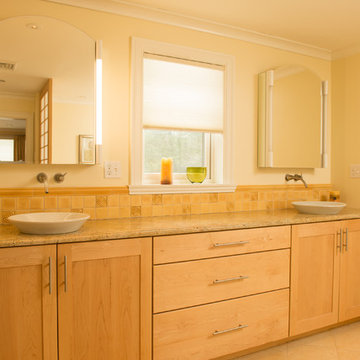
Kevin Harkins Photography
Master Bath Renovation
Immagine di una stanza da bagno padronale contemporanea di medie dimensioni con ante in stile shaker, ante in legno chiaro, vasca freestanding, doccia doppia, WC monopezzo, piastrelle gialle, piastrelle in ceramica, pareti gialle, pavimento in pietra calcarea, lavabo a bacinella e top in granito
Immagine di una stanza da bagno padronale contemporanea di medie dimensioni con ante in stile shaker, ante in legno chiaro, vasca freestanding, doccia doppia, WC monopezzo, piastrelle gialle, piastrelle in ceramica, pareti gialle, pavimento in pietra calcarea, lavabo a bacinella e top in granito
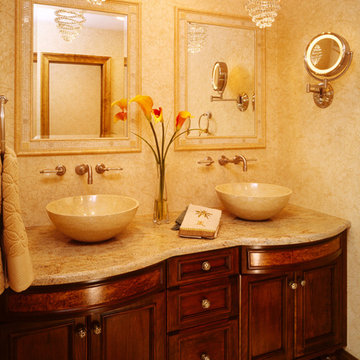
Elegance is key in this townhouse bathroom with heavily embossed wallpaper, mirrors framed in mosaic tiles, and whimsical crystal pendants. The footed vanity adds an unexpected look of rich furniture.
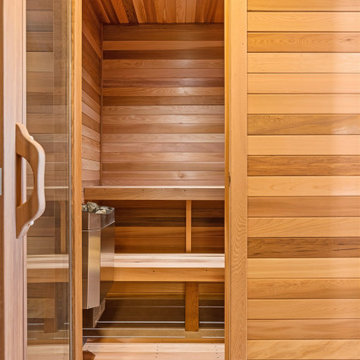
Immagine di una grande stanza da bagno padronale contemporanea con ante con riquadro incassato, ante in legno scuro, vasca freestanding, doccia a filo pavimento, WC monopezzo, piastrelle bianche, piastrelle in ceramica, pareti bianche, pavimento in gres porcellanato, lavabo sottopiano, top in quarzo composito, pavimento beige, top bianco, due lavabi, mobile bagno sospeso e boiserie
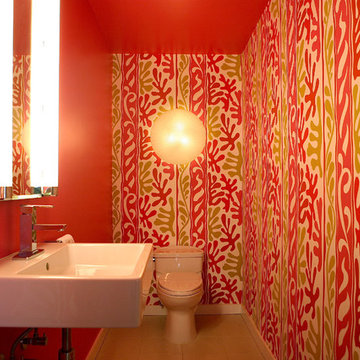
This vibrant powder room shows little restraint. This Matisse inspired wallpaper is like a triple shot of espresso.
Power baths are great places to let your imagination run wild.
Mission accomplished.

Это отдельный санузел, пользование которым будет личным пространством для гигиенических процедур ребёнка. Мальчик - первенец наших заказчиков, поэтому решено было использовать яркую плитку Cifre Ceramica коллекция Montblanc, в винтажном стиле с глянцевой поверхностью. Сама чаша ванной, а так же раковина и шкаф были изготовлены компанией " Цвет и стиль".
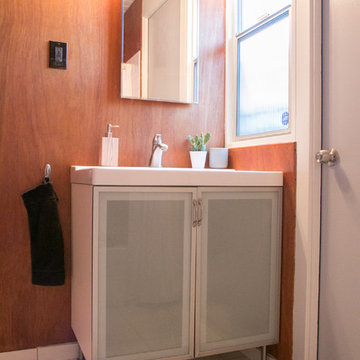
Foto di una stanza da bagno moderna con ante di vetro, ante grigie, vasca da incasso, vasca/doccia, WC monopezzo, piastrelle bianche, piastrelle in ceramica, pareti marroni, pavimento con piastrelle in ceramica, lavabo a consolle, pavimento bianco e doccia con tenda
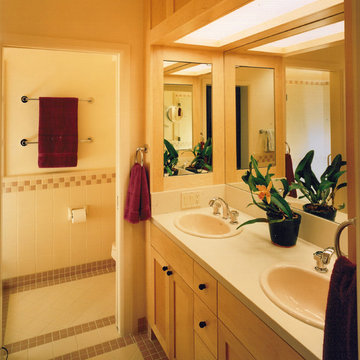
Master bath with custom maple vanity cabinets.
Mark Trousdale, photographer.
Esempio di una stanza da bagno padronale chic di medie dimensioni con lavabo da incasso, ante in stile shaker, ante in legno chiaro, top in superficie solida, vasca ad alcova, vasca/doccia, WC monopezzo, piastrelle beige, piastrelle in ceramica, pareti beige, pavimento con piastrelle in ceramica, pavimento bianco e top bianco
Esempio di una stanza da bagno padronale chic di medie dimensioni con lavabo da incasso, ante in stile shaker, ante in legno chiaro, top in superficie solida, vasca ad alcova, vasca/doccia, WC monopezzo, piastrelle beige, piastrelle in ceramica, pareti beige, pavimento con piastrelle in ceramica, pavimento bianco e top bianco
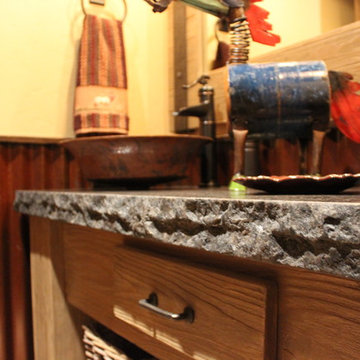
Immagine di una stanza da bagno per bambini tradizionale con ante in legno scuro, piastrelle marroni, lastra di pietra, lavabo a bacinella, top in granito, WC monopezzo, pareti beige, pavimento in travertino e ante lisce
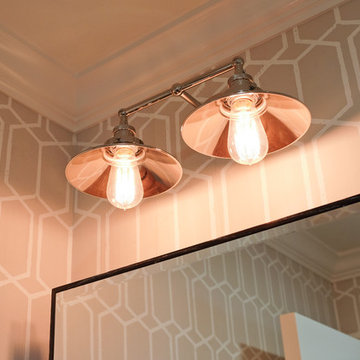
Free ebook, Creating the Ideal Kitchen. DOWNLOAD NOW
The Klimala’s and their three kids are no strangers to moving, this being their fifth house in the same town over the 20-year period they have lived there. “It must be the 7-year itch, because every seven years, we seem to find ourselves antsy for a new project or a new environment. I think part of it is being a designer, I see my own taste evolve and I want my environment to reflect that. Having easy access to wonderful tradesmen and a knowledge of the process makes it that much easier”.
This time, Klimala’s fell in love with a somewhat unlikely candidate. The 1950’s ranch turned cape cod was a bit of a mutt, but it’s location 5 minutes from their design studio and backing up to the high school where their kids can roll out of bed and walk to school, coupled with the charm of its location on a private road and lush landscaping made it an appealing choice for them.
“The bones of the house were really charming. It was typical 1,500 square foot ranch that at some point someone added a second floor to. Its sloped roofline and dormered bedrooms gave it some charm.” With the help of architect Maureen McHugh, Klimala’s gutted and reworked the layout to make the house work for them. An open concept kitchen and dining room allows for more frequent casual family dinners and dinner parties that linger. A dingy 3-season room off the back of the original house was insulated, given a vaulted ceiling with skylights and now opens up to the kitchen. This room now houses an 8’ raw edge white oak dining table and functions as an informal dining room. “One of the challenges with these mid-century homes is the 8’ ceilings. I had to have at least one room that had a higher ceiling so that’s how we did it” states Klimala.
The kitchen features a 10’ island which houses a 5’0” Galley Sink. The Galley features two faucets, and double tiered rail system to which accessories such as cutting boards and stainless steel bowls can be added for ease of cooking. Across from the large sink is an induction cooktop. “My two teen daughters and I enjoy cooking, and the Galley and induction cooktop make it so easy.” A wall of tall cabinets features a full size refrigerator, freezer, double oven and built in coffeemaker. The area on the opposite end of the kitchen features a pantry with mirrored glass doors and a beverage center below.
The rest of the first floor features an entry way, a living room with views to the front yard’s lush landscaping, a family room where the family hangs out to watch TV, a back entry from the garage with a laundry room and mudroom area, one of the home’s four bedrooms and a full bath. There is a double sided fireplace between the family room and living room. The home features pops of color from the living room’s peach grass cloth to purple painted wall in the family room. “I’m definitely a traditionalist at heart but because of the home’s Midcentury roots, I wanted to incorporate some of those elements into the furniture, lighting and accessories which also ended up being really fun. We are not formal people so I wanted a house that my kids would enjoy, have their friends over and feel comfortable.”
The second floor houses the master bedroom suite, two of the kids’ bedrooms and a back room nicknamed “the library” because it has turned into a quiet get away area where the girls can study or take a break from the rest of the family. The area was originally unfinished attic, and because the home was short on closet space, this Jack and Jill area off the girls’ bedrooms houses two large walk-in closets and a small sitting area with a makeup vanity. “The girls really wanted to keep the exposed brick of the fireplace that runs up the through the space, so that’s what we did, and I think they feel like they are in their own little loft space in the city when they are up there” says Klimala.
Designed by: Susan Klimala, CKD, CBD
Photography by: Carlos Vergara
For more information on kitchen and bath design ideas go to: www.kitchenstudio-ge.com
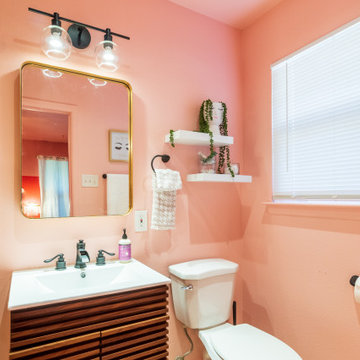
The PINK ROOM bathroom! My personal favorite decor item here is the lady face vase with pearl strand foliage that looks like curly locks. Would you wake up and make up here?
Bagni arancioni con WC monopezzo - Foto e idee per arredare
11


