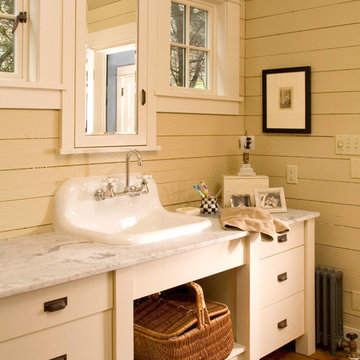Bagni arancioni con top in marmo - Foto e idee per arredare
Filtra anche per:
Budget
Ordina per:Popolari oggi
121 - 140 di 786 foto
1 di 3
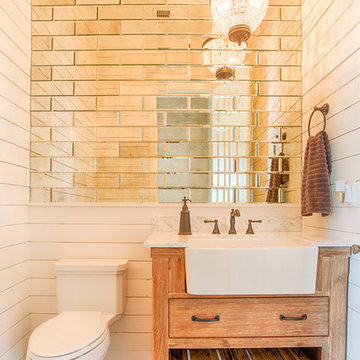
This modern farmhouse powder room features a Fairmont Designs Napa 36" Farmhouse Vanity in Sanoma Sand, aFairmont Designs White Carrera Marble Top and a Fairmont Designs 24x16 Fireclay Apron Sink. The walls are ship lap painted white and instead of a mirror we installed antiqued mirrored glass. The combination of the mirror tile and the chandelier is beautiful!
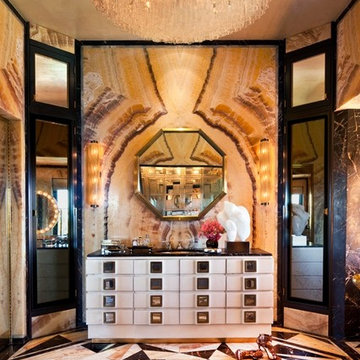
Ispirazione per un'ampia stanza da bagno padronale moderna con consolle stile comò, ante in legno bruno, top in marmo e pareti multicolore
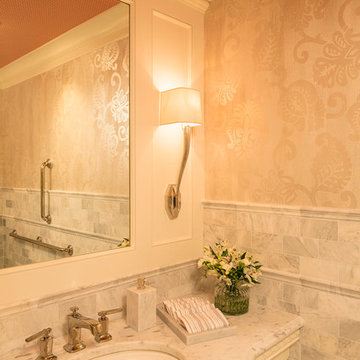
Interior Design: Martha O'Hara Interiors
Contractor: John Kraemer & Sons
Photography: Troy Thies Photography
Photo Styling: Shannon Gale
Ispirazione per un bagno di servizio chic con lavabo sottopiano, ante bianche, top in marmo, WC a due pezzi, piastrelle bianche e piastrelle diamantate
Ispirazione per un bagno di servizio chic con lavabo sottopiano, ante bianche, top in marmo, WC a due pezzi, piastrelle bianche e piastrelle diamantate
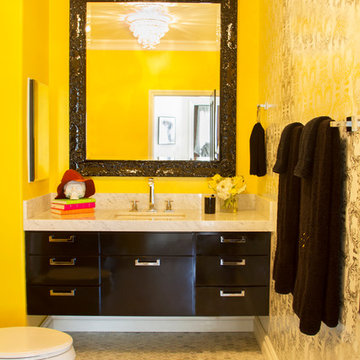
http://www.nicoleleone.com/
Ispirazione per una piccola stanza da bagno boho chic con lavabo sottopiano, consolle stile comò, ante nere, top in marmo, WC monopezzo, piastrelle bianche, piastrelle in pietra, pareti gialle e pavimento in marmo
Ispirazione per una piccola stanza da bagno boho chic con lavabo sottopiano, consolle stile comò, ante nere, top in marmo, WC monopezzo, piastrelle bianche, piastrelle in pietra, pareti gialle e pavimento in marmo
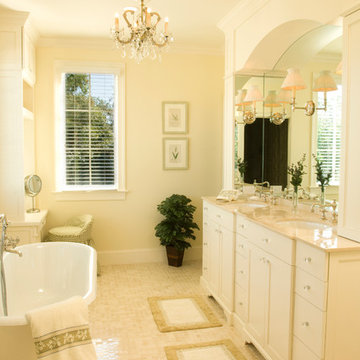
Idee per una stanza da bagno padronale tradizionale con lavabo sottopiano, ante in stile shaker, ante bianche, top in marmo, piastrelle beige, pareti bianche e pavimento in marmo
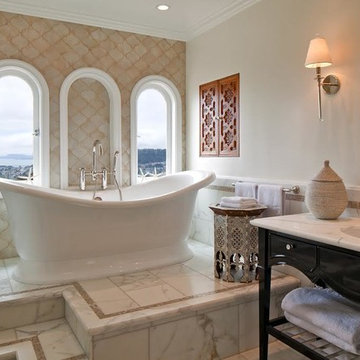
Esempio di una stanza da bagno padronale mediterranea con ante nere, vasca freestanding, pareti beige, lavabo sottopiano, piastrelle beige, piastrelle di vetro, top in marmo e ante con riquadro incassato
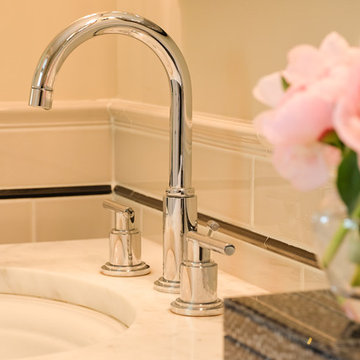
Free ebook, Creating the Ideal Kitchen. DOWNLOAD NOW
The Klimala’s and their three kids are no strangers to moving, this being their fifth house in the same town over the 20-year period they have lived there. “It must be the 7-year itch, because every seven years, we seem to find ourselves antsy for a new project or a new environment. I think part of it is being a designer, I see my own taste evolve and I want my environment to reflect that. Having easy access to wonderful tradesmen and a knowledge of the process makes it that much easier”.
This time, Klimala’s fell in love with a somewhat unlikely candidate. The 1950’s ranch turned cape cod was a bit of a mutt, but it’s location 5 minutes from their design studio and backing up to the high school where their kids can roll out of bed and walk to school, coupled with the charm of its location on a private road and lush landscaping made it an appealing choice for them.
“The bones of the house were really charming. It was typical 1,500 square foot ranch that at some point someone added a second floor to. Its sloped roofline and dormered bedrooms gave it some charm.” With the help of architect Maureen McHugh, Klimala’s gutted and reworked the layout to make the house work for them. An open concept kitchen and dining room allows for more frequent casual family dinners and dinner parties that linger. A dingy 3-season room off the back of the original house was insulated, given a vaulted ceiling with skylights and now opens up to the kitchen. This room now houses an 8’ raw edge white oak dining table and functions as an informal dining room. “One of the challenges with these mid-century homes is the 8’ ceilings. I had to have at least one room that had a higher ceiling so that’s how we did it” states Klimala.
The kitchen features a 10’ island which houses a 5’0” Galley Sink. The Galley features two faucets, and double tiered rail system to which accessories such as cutting boards and stainless steel bowls can be added for ease of cooking. Across from the large sink is an induction cooktop. “My two teen daughters and I enjoy cooking, and the Galley and induction cooktop make it so easy.” A wall of tall cabinets features a full size refrigerator, freezer, double oven and built in coffeemaker. The area on the opposite end of the kitchen features a pantry with mirrored glass doors and a beverage center below.
The rest of the first floor features an entry way, a living room with views to the front yard’s lush landscaping, a family room where the family hangs out to watch TV, a back entry from the garage with a laundry room and mudroom area, one of the home’s four bedrooms and a full bath. There is a double sided fireplace between the family room and living room. The home features pops of color from the living room’s peach grass cloth to purple painted wall in the family room. “I’m definitely a traditionalist at heart but because of the home’s Midcentury roots, I wanted to incorporate some of those elements into the furniture, lighting and accessories which also ended up being really fun. We are not formal people so I wanted a house that my kids would enjoy, have their friends over and feel comfortable.”
The second floor houses the master bedroom suite, two of the kids’ bedrooms and a back room nicknamed “the library” because it has turned into a quiet get away area where the girls can study or take a break from the rest of the family. The area was originally unfinished attic, and because the home was short on closet space, this Jack and Jill area off the girls’ bedrooms houses two large walk-in closets and a small sitting area with a makeup vanity. “The girls really wanted to keep the exposed brick of the fireplace that runs up the through the space, so that’s what we did, and I think they feel like they are in their own little loft space in the city when they are up there” says Klimala.
Designed by: Susan Klimala, CKD, CBD
Photography by: Carlos Vergara
For more information on kitchen and bath design ideas go to: www.kitchenstudio-ge.com
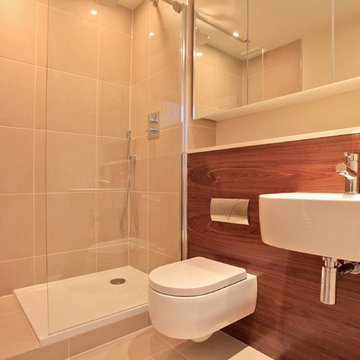
Immagine di una piccola stanza da bagno padronale tradizionale con ante in legno scuro, doccia aperta, WC sospeso, piastrelle beige, piastrelle in gres porcellanato, pareti bianche, pavimento in gres porcellanato, lavabo sospeso e top in marmo
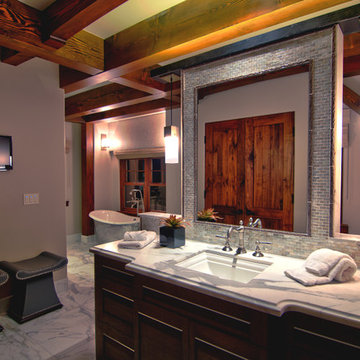
Incorporated cold rolled steel baseboards and forged iron window sills and aprons in lower levels of this Lakefront. Custom built furniture pieces were built onsite using live-edge walnut slabs included an office desk, several entertainment hutches and benches. We built custom faux windows with LED light strips onsite to give appearance of natural light. Corinthian Granite and cast Limestone were used around the fireplaces. Steel wrapped mirrors with hammered clavos accentuate the chiseled edge granite in the featured half bath. European light fixtures and custom furnishings are throughout the home giving a refreshing modern twist to traditional mountain style.
We incorporated a great mixture of steel, stone and hardwoods to assemble a balanced theme in this timber frame home since there are beams and posts exposed on all four levels. All door and window openings have precision drywall returns and thus no casing needed, using only forged steel or walnut for the window aprons and baseboards. We primarily used walnut throughout for window/door jambs, baseboards on upper levels, doors and furniture made onsite. This home has no shortage of ambiance while boasting a total of five fireplaces, one being on the outdoor quartzite living area finished with a custom forge iron railing.
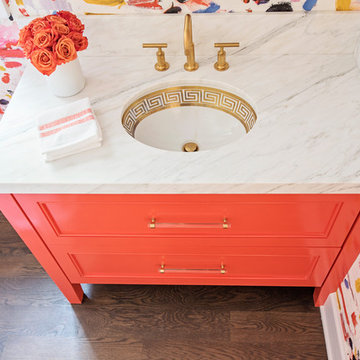
Wow! Pop of modern art in this traditional home! Coral color lacquered sink vanity compliments the home's original Sherle Wagner gilded greek key sink. What a treasure to be able to reuse this treasure of a sink! Lucite and gold play a supporting role to this amazing wallpaper! Powder Room favorite! Photographer Misha Hettie. Wallpaper is 'Arty' from Pierre Frey. Find details and sources for this bath in this feature story linked here: https://www.houzz.com/ideabooks/90312718/list/colorful-confetti-wallpaper-makes-for-a-cheerful-powder-room
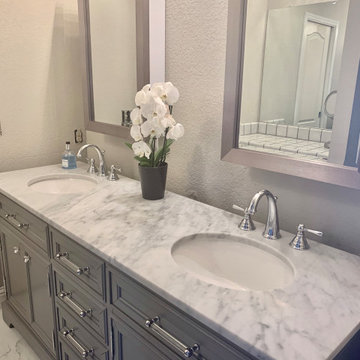
This home was built in 1987 and hadn't been updated until we gutted the kitchen and bathrooms, remodeling the entire house top to bottom! The warm color palette and lux finishes created a beautiful and cozy home!

No strangers to remodeling, the new owners of this St. Paul tudor knew they could update this decrepit 1920 duplex into a single-family forever home.
A list of desired amenities was a catalyst for turning a bedroom into a large mudroom, an open kitchen space where their large family can gather, an additional exterior door for direct access to a patio, two home offices, an additional laundry room central to bedrooms, and a large master bathroom. To best understand the complexity of the floor plan changes, see the construction documents.
As for the aesthetic, this was inspired by a deep appreciation for the durability, colors, textures and simplicity of Norwegian design. The home’s light paint colors set a positive tone. An abundance of tile creates character. New lighting reflecting the home’s original design is mixed with simplistic modern lighting. To pay homage to the original character several light fixtures were reused, wallpaper was repurposed at a ceiling, the chimney was exposed, and a new coffered ceiling was created.
Overall, this eclectic design style was carefully thought out to create a cohesive design throughout the home.
Come see this project in person, September 29 – 30th on the 2018 Castle Home Tour.
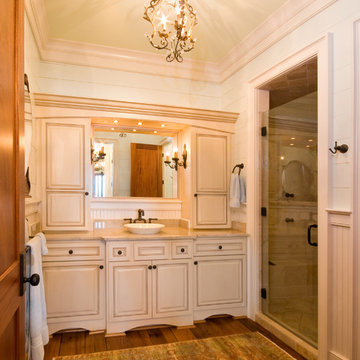
photo: Michael Costa
Cobb Architects
Idee per una stanza da bagno padronale chic di medie dimensioni con lavabo a bacinella, ante con bugna sagomata, ante bianche, top in marmo, piastrelle beige, piastrelle in pietra, pareti bianche e pavimento in legno massello medio
Idee per una stanza da bagno padronale chic di medie dimensioni con lavabo a bacinella, ante con bugna sagomata, ante bianche, top in marmo, piastrelle beige, piastrelle in pietra, pareti bianche e pavimento in legno massello medio
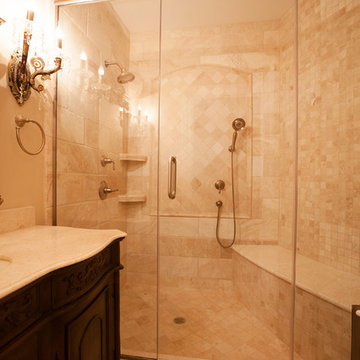
New Line Design- Hall bath with tumbled travertine tile. Glass shower provided with clear shield to prevent water marks. Vanity provided with marble top and undermount sink.
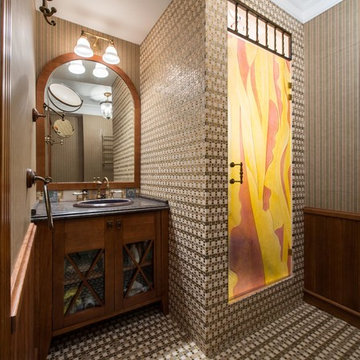
Дверь в душ сделана на заказ в США по моему эскизу. Мойдодыр и стеновые панели сделаны у нас в столярном цеху.
Idee per una stanza da bagno con doccia tradizionale con piastrelle beige, top in marmo, ante in legno bruno, doccia alcova, lavabo da incasso, pareti multicolore, porta doccia a battente e ante di vetro
Idee per una stanza da bagno con doccia tradizionale con piastrelle beige, top in marmo, ante in legno bruno, doccia alcova, lavabo da incasso, pareti multicolore, porta doccia a battente e ante di vetro
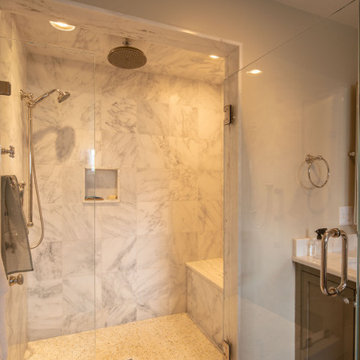
Immagine di una grande stanza da bagno padronale tradizionale con ante in stile shaker, vasca con piedi a zampa di leone, doccia a filo pavimento, pareti beige, lavabo sottopiano, pavimento grigio, porta doccia a battente, top multicolore, panca da doccia, due lavabi, piastrelle multicolore, ante verdi, WC monopezzo, piastrelle di marmo, pavimento con piastrelle a mosaico, top in marmo e mobile bagno incassato
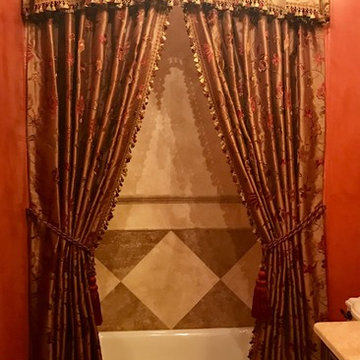
Idee per una stanza da bagno con doccia tradizionale di medie dimensioni con ante con bugna sagomata, ante in legno bruno, vasca ad alcova, vasca/doccia, piastrelle beige, piastrelle in pietra, pareti rosse, pavimento in travertino, top in marmo, pavimento beige e doccia con tenda
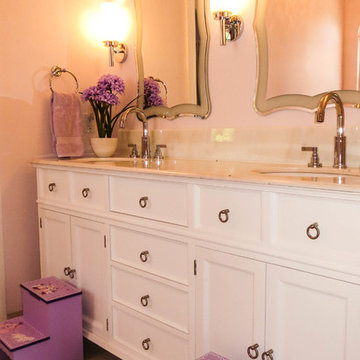
Girls bathroom with Anthropologie ruffle shower curtain, carrera marble coutertop, furniture-like vanity with double sinks, princess step stools.
Idee per una piccola stanza da bagno per bambini tradizionale con lavabo sottopiano, consolle stile comò, ante bianche, top in marmo, vasca ad alcova, vasca/doccia, WC monopezzo, piastrelle bianche, piastrelle in gres porcellanato, pareti rosa e pavimento in gres porcellanato
Idee per una piccola stanza da bagno per bambini tradizionale con lavabo sottopiano, consolle stile comò, ante bianche, top in marmo, vasca ad alcova, vasca/doccia, WC monopezzo, piastrelle bianche, piastrelle in gres porcellanato, pareti rosa e pavimento in gres porcellanato
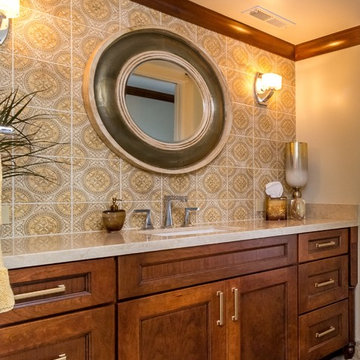
Immagine di un piccolo bagno di servizio chic con ante con riquadro incassato, ante in legno scuro, top in marmo, WC monopezzo, piastrelle beige, piastrelle in ceramica, pareti gialle e pavimento in travertino
Bagni arancioni con top in marmo - Foto e idee per arredare
7


