Bagni arancioni con piastrelle diamantate - Foto e idee per arredare
Filtra anche per:
Budget
Ordina per:Popolari oggi
21 - 40 di 289 foto
1 di 3

Ispirazione per una stanza da bagno per bambini tradizionale di medie dimensioni con ante bianche, vasca/doccia, piastrelle bianche, piastrelle diamantate, pareti gialle, pavimento in marmo, lavabo da incasso, pavimento grigio, doccia con tenda, top bianco, un lavabo, mobile bagno freestanding, top in quarzite e ante in stile shaker
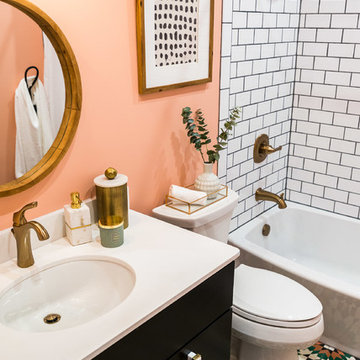
We splurged on the floor and custom vanity and saved some money on the basic white subway tile so the budget worked but the bathroom feels high end.
Ispirazione per una stanza da bagno con doccia minimal di medie dimensioni con ante con riquadro incassato, ante nere, vasca ad alcova, vasca/doccia, WC a due pezzi, piastrelle bianche, piastrelle diamantate, pareti rosa, lavabo sottopiano, top in superficie solida, pavimento multicolore, doccia con tenda, top bianco e pavimento con piastrelle in ceramica
Ispirazione per una stanza da bagno con doccia minimal di medie dimensioni con ante con riquadro incassato, ante nere, vasca ad alcova, vasca/doccia, WC a due pezzi, piastrelle bianche, piastrelle diamantate, pareti rosa, lavabo sottopiano, top in superficie solida, pavimento multicolore, doccia con tenda, top bianco e pavimento con piastrelle in ceramica
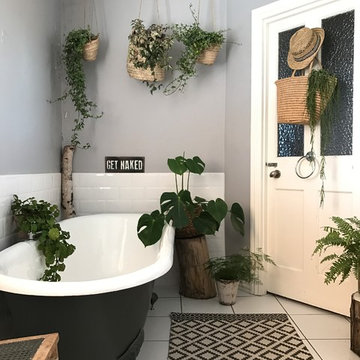
Idee per una stanza da bagno design di medie dimensioni con piastrelle bianche, piastrelle diamantate, pareti grigie, pavimento bianco e vasca con piedi a zampa di leone
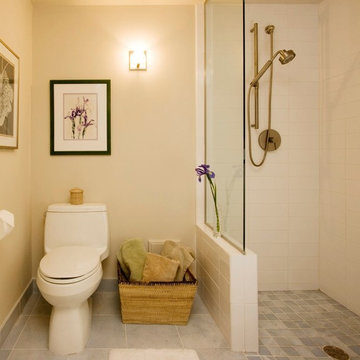
Esempio di una piccola stanza da bagno con doccia chic con doccia a filo pavimento, WC monopezzo, piastrelle bianche, piastrelle diamantate, pareti beige, pavimento in gres porcellanato, pavimento grigio e doccia aperta

MASTER BATH
Ispirazione per una stanza da bagno padronale industriale con doccia ad angolo, pistrelle in bianco e nero, piastrelle diamantate, pareti bianche, pavimento in legno massello medio e lavabo sottopiano
Ispirazione per una stanza da bagno padronale industriale con doccia ad angolo, pistrelle in bianco e nero, piastrelle diamantate, pareti bianche, pavimento in legno massello medio e lavabo sottopiano

Esempio di una stanza da bagno con doccia moderna con ante in legno scuro, doccia ad angolo, piastrelle blu, piastrelle bianche, piastrelle diamantate, pareti grigie, lavabo rettangolare, pavimento grigio, doccia aperta, pavimento in cemento e ante lisce
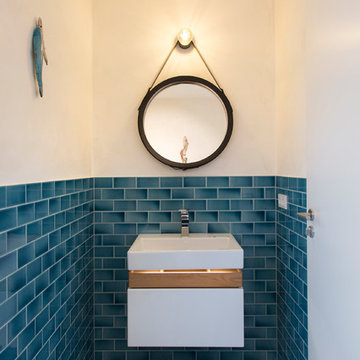
Fotograf: Jens Schumann
Der vielsagende Name „Black Beauty“ lag den Bauherren und Architekten nach Fertigstellung des anthrazitfarbenen Fassadenputzes auf den Lippen. Zusammen mit den ausgestülpten Fensterfaschen in massivem Lärchenholz ergibt sich ein reizvolles Spiel von Farbe und Material, Licht und Schatten auf der Fassade in dem sonst eher unauffälligen Straßenzug in Berlin-Biesdorf.
Das ursprünglich beige verklinkerte Fertighaus aus den 90er Jahren sollte den Bedürfnissen einer jungen Familie angepasst werden. Sie leitet ein erfolgreiches Internet-Startup, Er ist Ramones-Fan und -Sammler, Moderator und Musikjournalist, die Tochter ist gerade geboren. So modern und unkonventionell wie die Bauherren sollte auch das neue Heim werden. Eine zweigeschossige Galeriesituation gibt dem Eingangsbereich neue Großzügigkeit, die Zusammenlegung von Räumen im Erdgeschoss und die Neugliederung im Obergeschoss bieten eindrucksvolle Durchblicke und sorgen für Funktionalität, räumliche Qualität, Licht und Offenheit.
Zentrale Gestaltungselemente sind die auch als Sitzgelegenheit dienenden Fensterfaschen, die filigranen Stahltüren als Sonderanfertigung sowie der ebenso zum industriellen Charme der Türen passende Sichtestrich-Fußboden. Abgerundet wird der vom Charakter her eher kraftvolle und cleane industrielle Stil durch ein zartes Farbkonzept in Blau- und Grüntönen Skylight, Light Blue und Dix Blue und einer Lasurtechnik als Grundton für die Wände und kräftigere Farbakzente durch Craqueléfliesen von Golem. Ausgesuchte Leuchten und Lichtobjekte setzen Akzente und geben den Räumen den letzten Schliff und eine besondere Rafinesse. Im Außenbereich lädt die neue Stufenterrasse um den Pool zu sommerlichen Gartenparties ein.
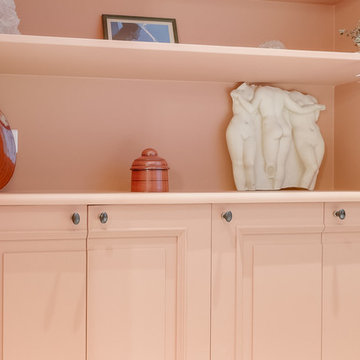
Arthur DE TASSIGNY
Esempio di una stanza da bagno padronale tradizionale di medie dimensioni con ante a filo, ante arancioni, vasca con piedi a zampa di leone, doccia alcova, piastrelle bianche, piastrelle diamantate, pareti arancioni, pavimento in cementine, lavabo a consolle, top in superficie solida, pavimento nero, porta doccia a battente e top bianco
Esempio di una stanza da bagno padronale tradizionale di medie dimensioni con ante a filo, ante arancioni, vasca con piedi a zampa di leone, doccia alcova, piastrelle bianche, piastrelle diamantate, pareti arancioni, pavimento in cementine, lavabo a consolle, top in superficie solida, pavimento nero, porta doccia a battente e top bianco

Immagine di una piccola stanza da bagno con doccia eclettica con WC a due pezzi, piastrelle diamantate, pareti multicolore, lavabo a bacinella, pavimento nero, doccia aperta, ante in legno chiaro, doccia alcova, piastrelle bianche e ante in stile shaker

Building Design, Plans, and Interior Finishes by: Fluidesign Studio I Builder: Structural Dimensions Inc. I Photographer: Seth Benn Photography
Ispirazione per una stanza da bagno tradizionale di medie dimensioni con ante verdi, vasca ad alcova, doccia doppia, WC a due pezzi, piastrelle bianche, piastrelle diamantate, pareti beige, pavimento in ardesia, lavabo sottopiano, top in marmo e ante con riquadro incassato
Ispirazione per una stanza da bagno tradizionale di medie dimensioni con ante verdi, vasca ad alcova, doccia doppia, WC a due pezzi, piastrelle bianche, piastrelle diamantate, pareti beige, pavimento in ardesia, lavabo sottopiano, top in marmo e ante con riquadro incassato
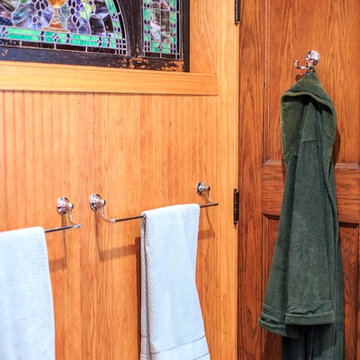
Crystal Ku Downs
Foto di una stanza da bagno padronale american style di medie dimensioni con ante in stile shaker, doccia ad angolo, piastrelle verdi, piastrelle diamantate, pareti bianche, pavimento in gres porcellanato, lavabo sottopiano, top in marmo e ante in legno scuro
Foto di una stanza da bagno padronale american style di medie dimensioni con ante in stile shaker, doccia ad angolo, piastrelle verdi, piastrelle diamantate, pareti bianche, pavimento in gres porcellanato, lavabo sottopiano, top in marmo e ante in legno scuro
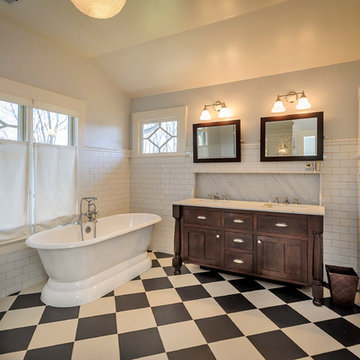
Dennis Mayer, Photography
Foto di una grande stanza da bagno padronale american style con lavabo sottopiano, ante in legno bruno, vasca freestanding, doccia ad angolo, piastrelle bianche, piastrelle diamantate, pareti grigie, top in marmo, pavimento multicolore e ante in stile shaker
Foto di una grande stanza da bagno padronale american style con lavabo sottopiano, ante in legno bruno, vasca freestanding, doccia ad angolo, piastrelle bianche, piastrelle diamantate, pareti grigie, top in marmo, pavimento multicolore e ante in stile shaker

A farmhouse style was achieved in this new construction home by keeping the details clean and simple. Shaker style cabinets and square stair parts moldings set the backdrop for incorporating our clients’ love of Asian antiques. We had fun re-purposing the different pieces she already had: two were made into bathroom vanities; and the turquoise console became the star of the house, welcoming visitors as they walk through the front door.
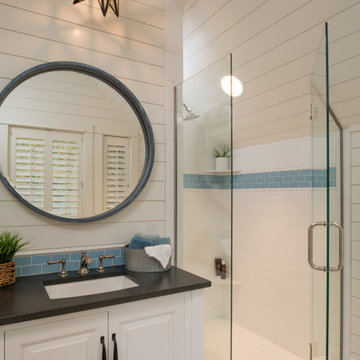
This cottage remodel on Lake Charlevoix was such a fun project to work on. We really strived to bring in the coastal elements around the home to give this cottage it's asthetics. You will see a lot of whites, light blues, and some grey/greige accents as well.

Immagine di una stanza da bagno padronale tradizionale con ante in legno chiaro, piastrelle bianche, piastrelle diamantate, pareti bianche, top bianco e ante in stile shaker
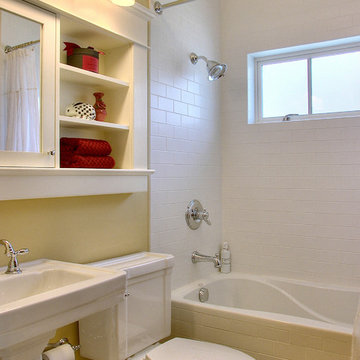
Immagine di una piccola stanza da bagno tradizionale con lavabo a colonna e piastrelle diamantate

ARCHITECT: TRIGG-SMITH ARCHITECTS
PHOTOS: REX MAXIMILIAN
Esempio di una parquet e piastrelle stanza da bagno padronale american style di medie dimensioni con pareti gialle, parquet scuro, lavabo a colonna, piastrelle verdi e piastrelle diamantate
Esempio di una parquet e piastrelle stanza da bagno padronale american style di medie dimensioni con pareti gialle, parquet scuro, lavabo a colonna, piastrelle verdi e piastrelle diamantate
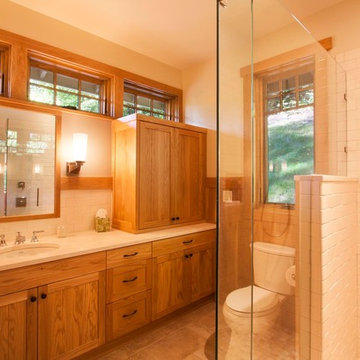
Photos by Jay Weiland
Ispirazione per una stanza da bagno padronale american style di medie dimensioni con ante in stile shaker, ante in legno chiaro, top in granito, doccia aperta, WC a due pezzi, piastrelle bianche, piastrelle diamantate, pavimento in gres porcellanato e lavabo sottopiano
Ispirazione per una stanza da bagno padronale american style di medie dimensioni con ante in stile shaker, ante in legno chiaro, top in granito, doccia aperta, WC a due pezzi, piastrelle bianche, piastrelle diamantate, pavimento in gres porcellanato e lavabo sottopiano

This Wyoming master bath felt confined with an
inefficient layout. Although the existing bathroom
was a good size, an awkwardly placed dividing
wall made it impossible for two people to be in
it at the same time.
Taking down the dividing wall made the room
feel much more open and allowed warm,
natural light to come in. To take advantage of
all that sunshine, an elegant soaking tub was
placed right by the window, along with a unique,
black subway tile and quartz tub ledge. Adding
contrast to the dark tile is a beautiful wood vanity
with ultra-convenient drawer storage. Gold
fi xtures bring warmth and luxury, and add a
perfect fi nishing touch to this spa-like retreat.
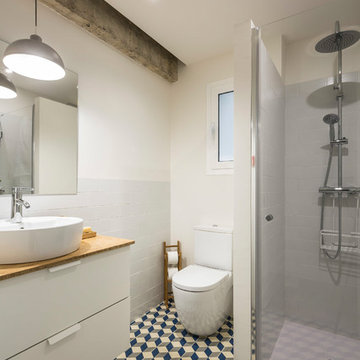
Esempio di una stanza da bagno padronale minimal di medie dimensioni con ante bianche, doccia alcova, WC monopezzo, piastrelle bianche, piastrelle diamantate, pareti bianche, pavimento con piastrelle a mosaico, lavabo a bacinella, top in legno, pavimento multicolore, porta doccia a battente e ante lisce
Bagni arancioni con piastrelle diamantate - Foto e idee per arredare
2

