Bagni arancioni con pavimento con piastrelle in ceramica - Foto e idee per arredare
Filtra anche per:
Budget
Ordina per:Popolari oggi
121 - 140 di 1.543 foto
1 di 3
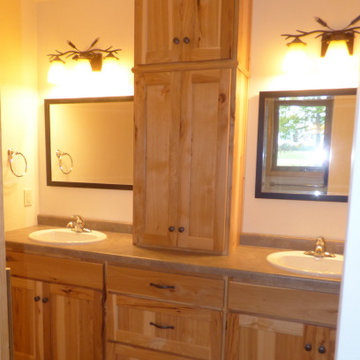
The Master Bathroom with large built-in linen cabinet, and counter-to-ceiling cabinet storage between sinks. A locking barn door leads to shower/toilet room.
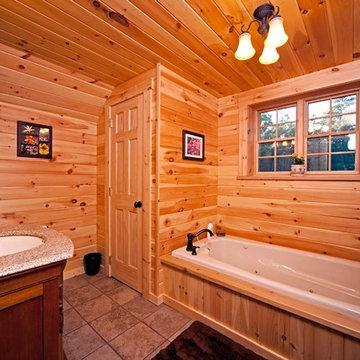
The bathroom designs in our log homes incorporate great views and evoke a sense of warmth.
Foto di una stanza da bagno padronale scandinava con piastrelle marroni, pareti marroni e pavimento con piastrelle in ceramica
Foto di una stanza da bagno padronale scandinava con piastrelle marroni, pareti marroni e pavimento con piastrelle in ceramica
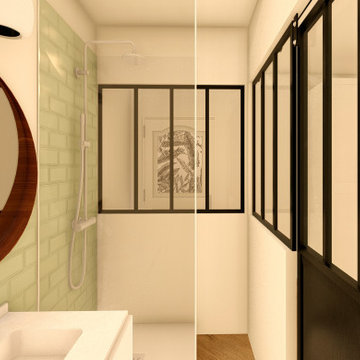
Mes clients souhaitent créer une chambre parentale dans une pièce qui abritait une cuisine et une salle d’eau. Mes clients disposent déjà des meubles de la salle d’eau, il a fallu optimiser l’espace pour pouvoir les intégrer. La première version propose une salle d’eau cloisonnée avec une verrière pour y apporter un maximum de lumière. J’ai opté pour une déco végétale avec des matières naturelles. La deuxième version propose une salle d’eau complètement ouverte sur la chambre avec une délimitation au sol avec un carrelage effet marbre. Les toilettes sont cloisonnées derrière une porte coulissante. Côté déco j’ai créé un motif sur le mur de la tête de lit avec des tasseaux.
Mes clients ont choisi la deuxième proposition car la première nécessitait de casser la cloison existante et d’en recréer une plus loin et comme ils font tout eux-même et que le but est de vendre la maison à l’issue des travaux, ils ont choisi la solution la plus simple.
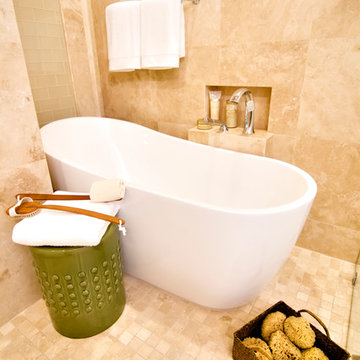
HGTV Smart Home 2013 by Glenn Layton Homes, Jacksonville Beach, Florida.
Esempio di un'ampia stanza da bagno padronale tropicale con vasca freestanding, ante con riquadro incassato, ante bianche, doccia aperta, WC a due pezzi, piastrelle multicolore, piastrelle in ceramica, pareti bianche, pavimento con piastrelle in ceramica, lavabo a bacinella e top in granito
Esempio di un'ampia stanza da bagno padronale tropicale con vasca freestanding, ante con riquadro incassato, ante bianche, doccia aperta, WC a due pezzi, piastrelle multicolore, piastrelle in ceramica, pareti bianche, pavimento con piastrelle in ceramica, lavabo a bacinella e top in granito
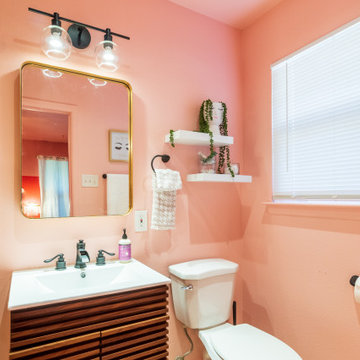
The PINK ROOM bathroom! My personal favorite decor item here is the lady face vase with pearl strand foliage that looks like curly locks. Would you wake up and make up here?
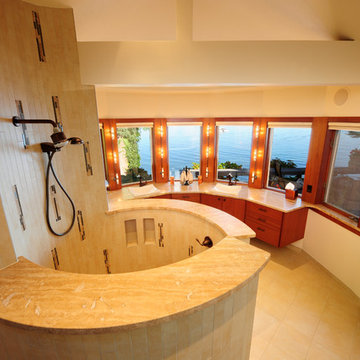
"The Splash of Bathrooms" project page gives you an overview of my client's distinctive bathrooms, from powder rooms to master bathrooms. We removed the awkward tub that filled the bowed-out section of the former master bath, blocking access to the windows and causing bathers to hit their head on the beam running across the room! The 5'-diameter open shower has heated walls. What droplets escape quickly evaporate on the heated floors.
Photo by Dane Gregory Meyer
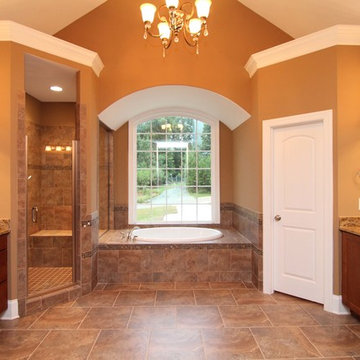
This his and her master bath design incorporates a large soaking tub with custom tile surround, corner shower with two shower heads, granite counters, a barrel vault and vaulted ceiling, and metallic hints throughout. Design build custom home by Stanton Homes.
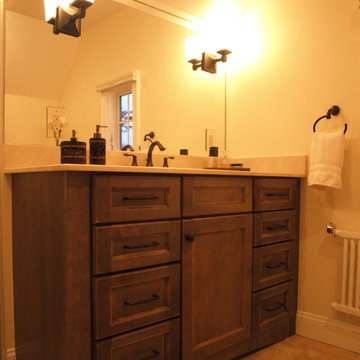
A warm wooden cabinet base adds just enough rustic to offset the elegance of this master bath. The square wall sconces create an abidance of warmth and ease, a great atmosphere to start each morning.
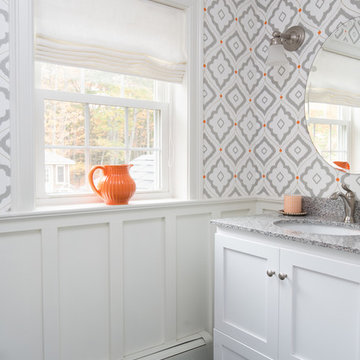
Liz Donnelly - Maine Photo Co.
Ispirazione per una stanza da bagno padronale chic di medie dimensioni con ante in stile shaker, ante bianche, WC a due pezzi, pareti multicolore, pavimento con piastrelle in ceramica, lavabo sottopiano, top in granito, pavimento grigio, top grigio, un lavabo, mobile bagno freestanding e carta da parati
Ispirazione per una stanza da bagno padronale chic di medie dimensioni con ante in stile shaker, ante bianche, WC a due pezzi, pareti multicolore, pavimento con piastrelle in ceramica, lavabo sottopiano, top in granito, pavimento grigio, top grigio, un lavabo, mobile bagno freestanding e carta da parati
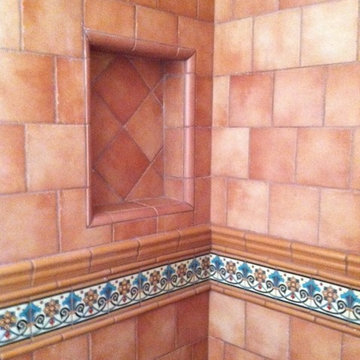
Soap Niche
Esempio di una piccola stanza da bagno con doccia mediterranea con piastrelle marroni, piastrelle in ceramica e pavimento con piastrelle in ceramica
Esempio di una piccola stanza da bagno con doccia mediterranea con piastrelle marroni, piastrelle in ceramica e pavimento con piastrelle in ceramica
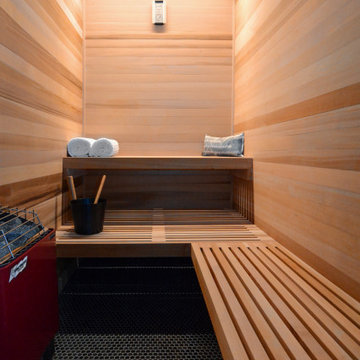
Part of this home's fantastic lower level, a private bath and sauna for guests.
Ispirazione per una grande sauna design con pareti marroni, pavimento con piastrelle in ceramica, pavimento nero, porta doccia a battente, panca da doccia, soffitto in legno e pareti in legno
Ispirazione per una grande sauna design con pareti marroni, pavimento con piastrelle in ceramica, pavimento nero, porta doccia a battente, panca da doccia, soffitto in legno e pareti in legno
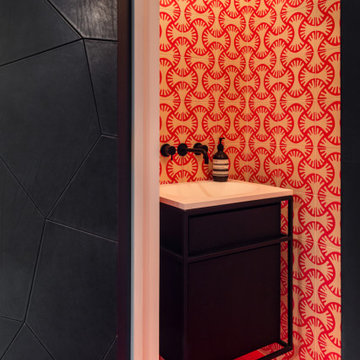
Guest WC with handmade tiles in a bespoke design.
Idee per una piccola stanza da bagno industriale con ante nere, piastrelle rosse, piastrelle in ceramica, pareti bianche, pavimento con piastrelle in ceramica, lavabo integrato, pavimento rosso, doccia aperta, top bianco, toilette, un lavabo e mobile bagno sospeso
Idee per una piccola stanza da bagno industriale con ante nere, piastrelle rosse, piastrelle in ceramica, pareti bianche, pavimento con piastrelle in ceramica, lavabo integrato, pavimento rosso, doccia aperta, top bianco, toilette, un lavabo e mobile bagno sospeso
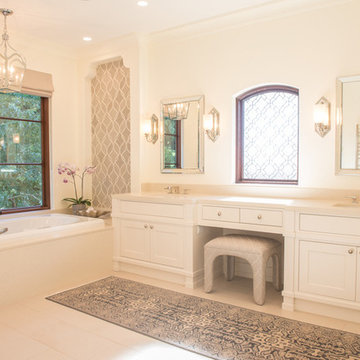
Ispirazione per una piccola stanza da bagno mediterranea con ante lisce, ante bianche, vasca da incasso, doccia alcova, WC monopezzo, piastrelle beige, piastrelle in ceramica, pareti beige, pavimento con piastrelle in ceramica, lavabo sottopiano e top in granito
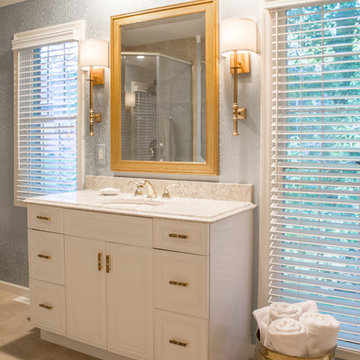
Project by Wiles Design Group. Their Cedar Rapids-based design studio serves the entire Midwest, including Iowa City, Dubuque, Davenport, and Waterloo, as well as North Missouri and St. Louis.
For more about Wiles Design Group, see here: https://wilesdesigngroup.com/
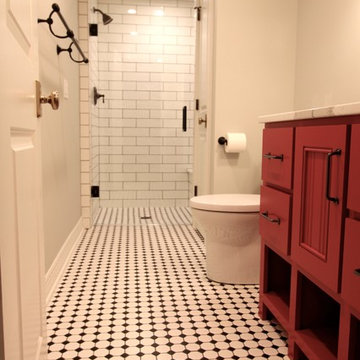
jg interiors
Idee per una piccola stanza da bagno con doccia classica con ante rosse, doccia alcova, pistrelle in bianco e nero, piastrelle diamantate, pareti grigie, pavimento con piastrelle in ceramica, lavabo da incasso e top in quarzo composito
Idee per una piccola stanza da bagno con doccia classica con ante rosse, doccia alcova, pistrelle in bianco e nero, piastrelle diamantate, pareti grigie, pavimento con piastrelle in ceramica, lavabo da incasso e top in quarzo composito
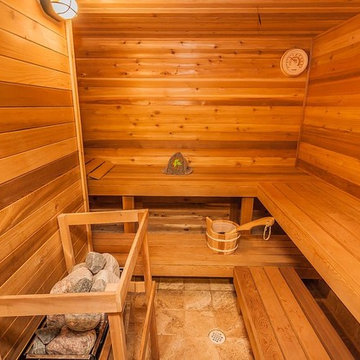
Ispirazione per una grande sauna tradizionale con pareti marroni e pavimento con piastrelle in ceramica
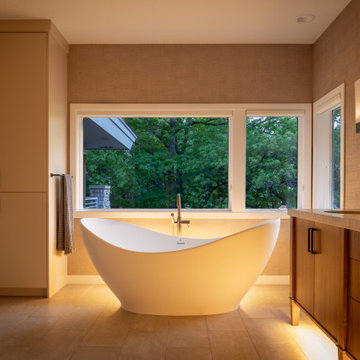
This prairie home tucked in the woods strikes a harmonious balance between modern efficiency and welcoming warmth.
The master bath is adorned with captivating dark walnut tones and mesmerizing backlighting. A unique curved bathtub takes center stage, positioned to offer a tranquil view of the quiet woods outside, creating a space that encourages relaxation and rejuvenation.
---
Project designed by Minneapolis interior design studio LiLu Interiors. They serve the Minneapolis-St. Paul area, including Wayzata, Edina, and Rochester, and they travel to the far-flung destinations where their upscale clientele owns second homes.
For more about LiLu Interiors, see here: https://www.liluinteriors.com/
To learn more about this project, see here:
https://www.liluinteriors.com/portfolio-items/north-oaks-prairie-home-interior-design/
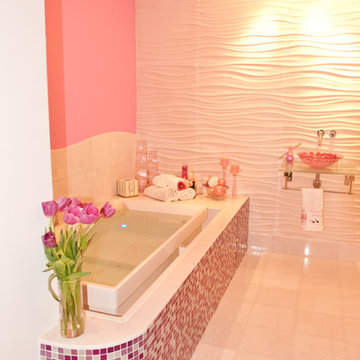
We love the sparkle from our glitter mosaic tile! Shades of pink, fuchsia, white and silver sparkles make this girly bathroom tons of fun!
Idee per una grande stanza da bagno per bambini contemporanea con nessun'anta, vasca da incasso, doccia ad angolo, WC monopezzo, piastrelle rosa, piastrelle a mosaico, pareti rosa, pavimento con piastrelle in ceramica, lavabo sospeso, top in vetro e pavimento bianco
Idee per una grande stanza da bagno per bambini contemporanea con nessun'anta, vasca da incasso, doccia ad angolo, WC monopezzo, piastrelle rosa, piastrelle a mosaico, pareti rosa, pavimento con piastrelle in ceramica, lavabo sospeso, top in vetro e pavimento bianco
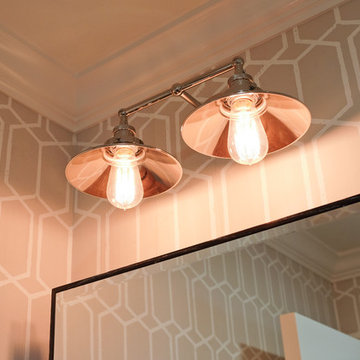
Free ebook, Creating the Ideal Kitchen. DOWNLOAD NOW
The Klimala’s and their three kids are no strangers to moving, this being their fifth house in the same town over the 20-year period they have lived there. “It must be the 7-year itch, because every seven years, we seem to find ourselves antsy for a new project or a new environment. I think part of it is being a designer, I see my own taste evolve and I want my environment to reflect that. Having easy access to wonderful tradesmen and a knowledge of the process makes it that much easier”.
This time, Klimala’s fell in love with a somewhat unlikely candidate. The 1950’s ranch turned cape cod was a bit of a mutt, but it’s location 5 minutes from their design studio and backing up to the high school where their kids can roll out of bed and walk to school, coupled with the charm of its location on a private road and lush landscaping made it an appealing choice for them.
“The bones of the house were really charming. It was typical 1,500 square foot ranch that at some point someone added a second floor to. Its sloped roofline and dormered bedrooms gave it some charm.” With the help of architect Maureen McHugh, Klimala’s gutted and reworked the layout to make the house work for them. An open concept kitchen and dining room allows for more frequent casual family dinners and dinner parties that linger. A dingy 3-season room off the back of the original house was insulated, given a vaulted ceiling with skylights and now opens up to the kitchen. This room now houses an 8’ raw edge white oak dining table and functions as an informal dining room. “One of the challenges with these mid-century homes is the 8’ ceilings. I had to have at least one room that had a higher ceiling so that’s how we did it” states Klimala.
The kitchen features a 10’ island which houses a 5’0” Galley Sink. The Galley features two faucets, and double tiered rail system to which accessories such as cutting boards and stainless steel bowls can be added for ease of cooking. Across from the large sink is an induction cooktop. “My two teen daughters and I enjoy cooking, and the Galley and induction cooktop make it so easy.” A wall of tall cabinets features a full size refrigerator, freezer, double oven and built in coffeemaker. The area on the opposite end of the kitchen features a pantry with mirrored glass doors and a beverage center below.
The rest of the first floor features an entry way, a living room with views to the front yard’s lush landscaping, a family room where the family hangs out to watch TV, a back entry from the garage with a laundry room and mudroom area, one of the home’s four bedrooms and a full bath. There is a double sided fireplace between the family room and living room. The home features pops of color from the living room’s peach grass cloth to purple painted wall in the family room. “I’m definitely a traditionalist at heart but because of the home’s Midcentury roots, I wanted to incorporate some of those elements into the furniture, lighting and accessories which also ended up being really fun. We are not formal people so I wanted a house that my kids would enjoy, have their friends over and feel comfortable.”
The second floor houses the master bedroom suite, two of the kids’ bedrooms and a back room nicknamed “the library” because it has turned into a quiet get away area where the girls can study or take a break from the rest of the family. The area was originally unfinished attic, and because the home was short on closet space, this Jack and Jill area off the girls’ bedrooms houses two large walk-in closets and a small sitting area with a makeup vanity. “The girls really wanted to keep the exposed brick of the fireplace that runs up the through the space, so that’s what we did, and I think they feel like they are in their own little loft space in the city when they are up there” says Klimala.
Designed by: Susan Klimala, CKD, CBD
Photography by: Carlos Vergara
For more information on kitchen and bath design ideas go to: www.kitchenstudio-ge.com
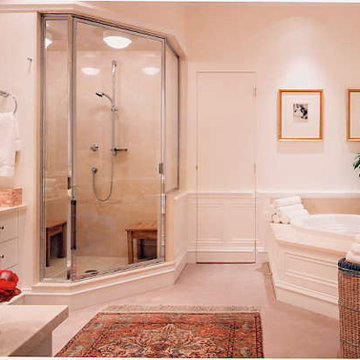
Master Bathroom 'disappearing door' leads to a Dressing Rooms
Ispirazione per una stanza da bagno padronale tradizionale di medie dimensioni con ante lisce, ante bianche, vasca ad angolo, doccia ad angolo, piastrelle beige, piastrelle in ceramica, pareti bianche, pavimento con piastrelle in ceramica e top in marmo
Ispirazione per una stanza da bagno padronale tradizionale di medie dimensioni con ante lisce, ante bianche, vasca ad angolo, doccia ad angolo, piastrelle beige, piastrelle in ceramica, pareti bianche, pavimento con piastrelle in ceramica e top in marmo
Bagni arancioni con pavimento con piastrelle in ceramica - Foto e idee per arredare
7

