Bagni arancioni con lavabo integrato - Foto e idee per arredare
Filtra anche per:
Budget
Ordina per:Popolari oggi
141 - 160 di 496 foto
1 di 3
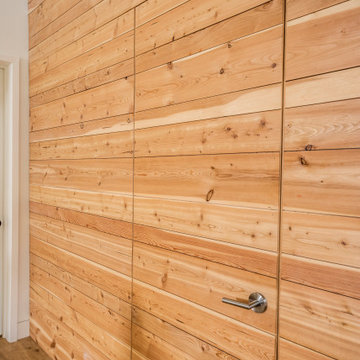
This gem of a home was designed by homeowner/architect Eric Vollmer. It is nestled in a traditional neighborhood with a deep yard and views to the east and west. Strategic window placement captures light and frames views while providing privacy from the next door neighbors. The second floor maximizes the volumes created by the roofline in vaulted spaces and loft areas. Four skylights illuminate the ‘Nordic Modern’ finishes and bring daylight deep into the house and the stairwell with interior openings that frame connections between the spaces. The skylights are also operable with remote controls and blinds to control heat, light and air supply.
Unique details abound! Metal details in the railings and door jambs, a paneled door flush in a paneled wall, flared openings. Floating shelves and flush transitions. The main bathroom has a ‘wet room’ with the tub tucked under a skylight enclosed with the shower.
This is a Structural Insulated Panel home with closed cell foam insulation in the roof cavity. The on-demand water heater does double duty providing hot water as well as heat to the home via a high velocity duct and HRV system.
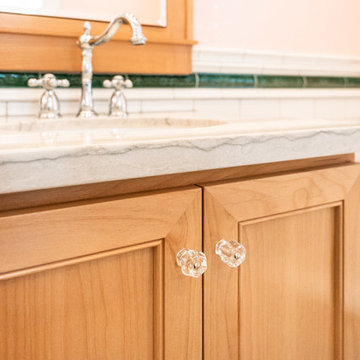
©2018 Sligh Cabinets, Inc. | Custom Cabinetry by Sligh Cabinets, Inc. | Countertops by Presidio Tile & Stone
Idee per una piccola stanza da bagno padronale boho chic con ante con riquadro incassato, ante in legno scuro, vasca con piedi a zampa di leone, piastrelle bianche, piastrelle diamantate, pareti rosa, pavimento in gres porcellanato, lavabo integrato, pavimento multicolore e top multicolore
Idee per una piccola stanza da bagno padronale boho chic con ante con riquadro incassato, ante in legno scuro, vasca con piedi a zampa di leone, piastrelle bianche, piastrelle diamantate, pareti rosa, pavimento in gres porcellanato, lavabo integrato, pavimento multicolore e top multicolore
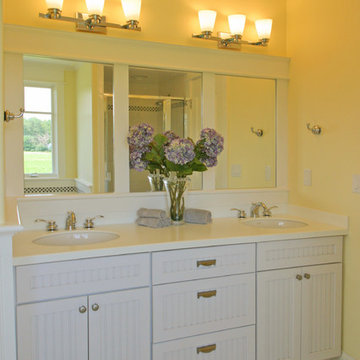
Ispirazione per una stanza da bagno padronale rustica di medie dimensioni con ante bianche, piastrelle bianche, pareti gialle e lavabo integrato
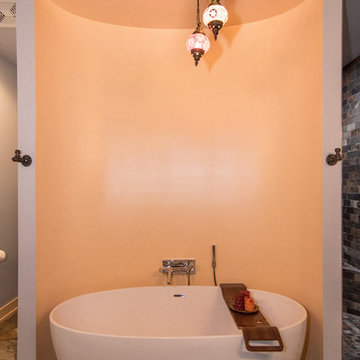
The master bathroom is set up with the freestanding tub as the focal point as you walk in. The toilet area and shower area are open and located behind the tub area. The tub area is accented with a colored wall that is curved to match the curve of the tub. The light fixture is Moroccan in style purchased on their travels.
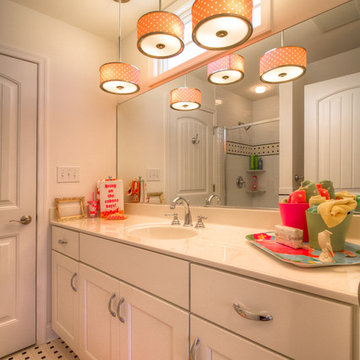
Jim Rambo - Architectural Photography
Esempio di una stanza da bagno stile marinaro di medie dimensioni con lavabo integrato, ante con riquadro incassato, ante bianche, top in superficie solida, piastrelle multicolore, piastrelle in ceramica, pareti bianche, pavimento con piastrelle in ceramica e doccia alcova
Esempio di una stanza da bagno stile marinaro di medie dimensioni con lavabo integrato, ante con riquadro incassato, ante bianche, top in superficie solida, piastrelle multicolore, piastrelle in ceramica, pareti bianche, pavimento con piastrelle in ceramica e doccia alcova
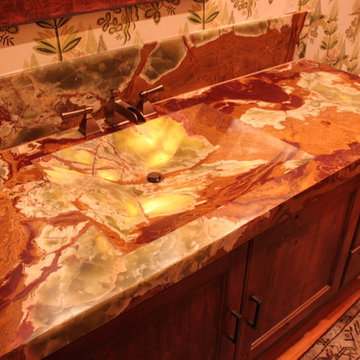
Custom designed and fabricated back-lit green onyx sink and vanity top.
Madison County's Elite Tile and Stone Design Solutions | Best of Houzz |
11317 S. Memorial Pkwy.
Huntsville, AL 35803
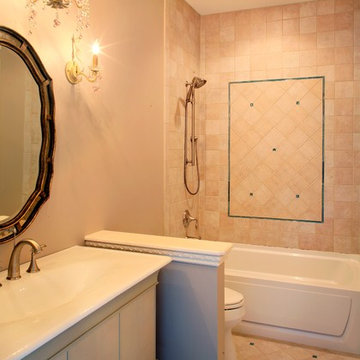
Jonathan Nutt
Immagine di una piccola stanza da bagno per bambini chic con consolle stile comò, ante in legno chiaro, vasca idromassaggio, doccia alcova, WC a due pezzi, piastrelle beige, piastrelle in gres porcellanato, pareti beige, pavimento in gres porcellanato, lavabo integrato e top in superficie solida
Immagine di una piccola stanza da bagno per bambini chic con consolle stile comò, ante in legno chiaro, vasca idromassaggio, doccia alcova, WC a due pezzi, piastrelle beige, piastrelle in gres porcellanato, pareti beige, pavimento in gres porcellanato, lavabo integrato e top in superficie solida
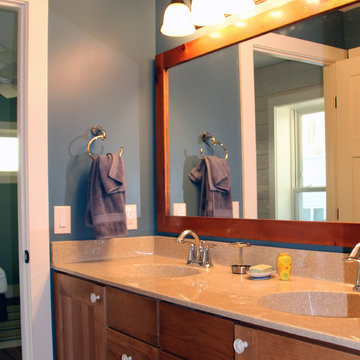
The vanity is also part of a hallway that forms the jack and jill bath on this floor. This hallway connects both bedrooms with a separate compartment for the toilet and shower.
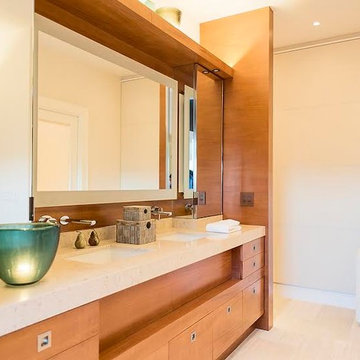
Wardell Builders and Brion Design teamed up to build, design and win "Bath of the Year" for 2015, awarded by San Diego Home/Garden. The bathroom's modern look is complemented by the warm tones of the gorgeous and traditional mahogany-veneer cabinetry. The porcelain flooring and travertine countertops sleekly coordinate, adding a sophisticated touch to an already jaw-dropping bathroom.
Photographed by Jon Robershaw
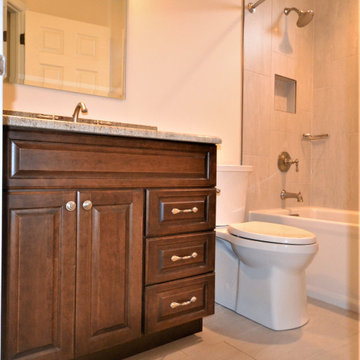
We had already remodeled this clients kitchen and it still looks beautiful. Now it was time to update the baths. The hall bath was a simple freshen up with new everything . A new tub with tiled walls and niche, tiled floors, vanity, granite top, and all new fixtures and accessories bring the hall bath back to life. The Master bath was a little more involved; a larger shower with seat and niche was designed along with a free standing tub. The tiled shower looks great and the Frameless glass surround lets in all the light and helps keep the bathroom feeling open and spacious. The new vanity has double bowls, drawers, and a tower for plenty of storage.
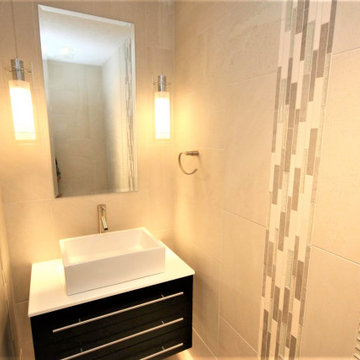
Foto di un bagno di servizio minimalista con piastrelle beige, lavabo integrato e top bianco
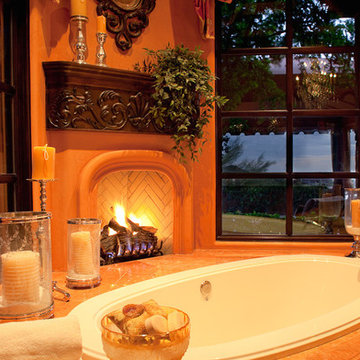
We definitely approve of this master bathrooms bath tub with a custom stone fireplace, large picture windows, and crystal chandelier.
Ispirazione per un'ampia stanza da bagno padronale classica con ante lisce, ante nere, vasca da incasso, doccia ad angolo, piastrelle beige, lastra di pietra, pareti marroni, pavimento in travertino, lavabo integrato e top in granito
Ispirazione per un'ampia stanza da bagno padronale classica con ante lisce, ante nere, vasca da incasso, doccia ad angolo, piastrelle beige, lastra di pietra, pareti marroni, pavimento in travertino, lavabo integrato e top in granito
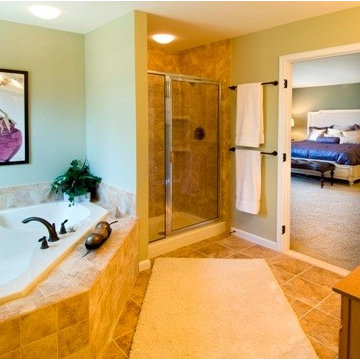
A single type of tile throughout the bathroom gives it a "clean" look.
Idee per una stanza da bagno padronale chic di medie dimensioni con vasca ad angolo, doccia alcova, piastrelle beige, piastrelle in pietra e lavabo integrato
Idee per una stanza da bagno padronale chic di medie dimensioni con vasca ad angolo, doccia alcova, piastrelle beige, piastrelle in pietra e lavabo integrato
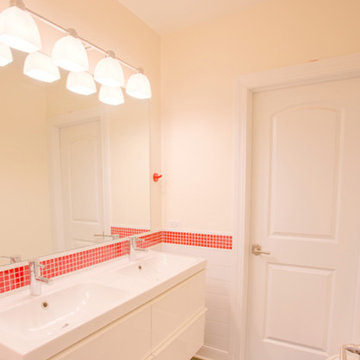
Interior Rehab/Renovation and Rear addition for a Multi-unit residential building in the historic Little Italy neighborhood. We converted this vintage 2 flat into a lovely private residence for the owners duplexing the 1st & 2nd floors. We also designed a separate "In-Law" unit at the gardel level for rentals.
We also added a "living" Green roof which increased thermal efficiency and reduced energy costs for the owners. Probably the 1st and only Green roof in the Little Italy neighborhood for a private residence.
Overall a very positive and sustainable renovation adding tons of Value for the client and great for the environment.
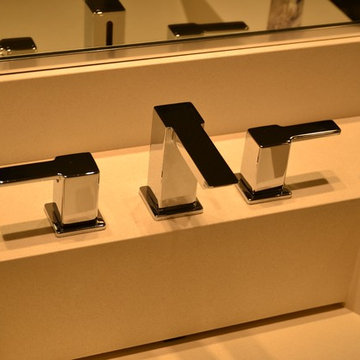
Ispirazione per una grande stanza da bagno con doccia stile rurale con lavabo integrato e top in quarzo composito
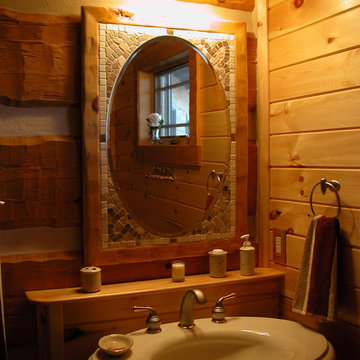
Farm style bathroom
Idee per una piccola stanza da bagno con doccia country con lavabo integrato, ante con riquadro incassato, ante in legno bruno, top in legno, vasca da incasso, doccia alcova, WC monopezzo, piastrelle marroni, piastrelle in pietra, pareti beige e pavimento con piastrelle in ceramica
Idee per una piccola stanza da bagno con doccia country con lavabo integrato, ante con riquadro incassato, ante in legno bruno, top in legno, vasca da incasso, doccia alcova, WC monopezzo, piastrelle marroni, piastrelle in pietra, pareti beige e pavimento con piastrelle in ceramica
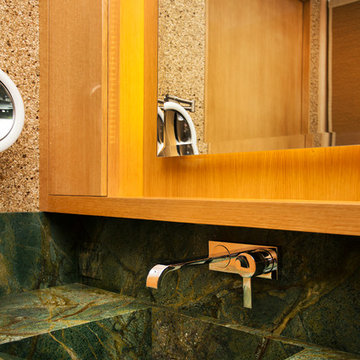
Ispirazione per una piccola stanza da bagno con doccia contemporanea con lavabo integrato, ante lisce, ante in legno chiaro, top in granito, pareti beige e top verde
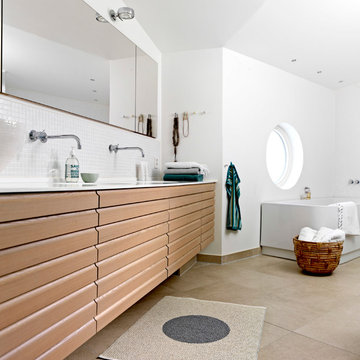
JKE Design
Idee per un'ampia stanza da bagno padronale nordica con ante in legno chiaro, vasca sottopiano, piastrelle grigie, piastrelle a mosaico, pareti bianche, pavimento con piastrelle in ceramica, lavabo integrato, top in laminato e ante lisce
Idee per un'ampia stanza da bagno padronale nordica con ante in legno chiaro, vasca sottopiano, piastrelle grigie, piastrelle a mosaico, pareti bianche, pavimento con piastrelle in ceramica, lavabo integrato, top in laminato e ante lisce
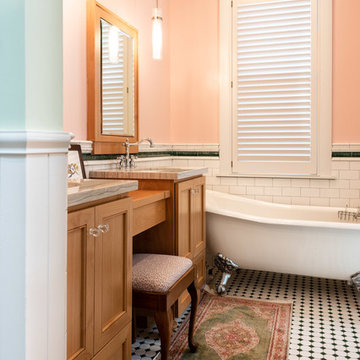
©2018 Sligh Cabinets, Inc. | Custom Cabinetry by Sligh Cabinets, Inc. | Countertops by Presidio Tile & Stone
Immagine di una piccola stanza da bagno padronale eclettica con ante con riquadro incassato, ante in legno scuro, vasca con piedi a zampa di leone, piastrelle bianche, piastrelle diamantate, pareti rosa, pavimento in gres porcellanato, lavabo integrato, pavimento multicolore e top multicolore
Immagine di una piccola stanza da bagno padronale eclettica con ante con riquadro incassato, ante in legno scuro, vasca con piedi a zampa di leone, piastrelle bianche, piastrelle diamantate, pareti rosa, pavimento in gres porcellanato, lavabo integrato, pavimento multicolore e top multicolore
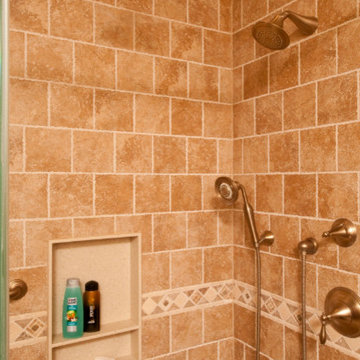
Immagine di una grande stanza da bagno padronale tradizionale con ante lisce, ante in legno scuro, vasca da incasso, doccia ad angolo, piastrelle marroni, piastrelle in ceramica, pareti beige, pavimento in gres porcellanato, lavabo integrato, top in superficie solida e WC monopezzo
Bagni arancioni con lavabo integrato - Foto e idee per arredare
8

