Bagni arancioni con lastra di pietra - Foto e idee per arredare
Filtra anche per:
Budget
Ordina per:Popolari oggi
41 - 60 di 97 foto
1 di 3
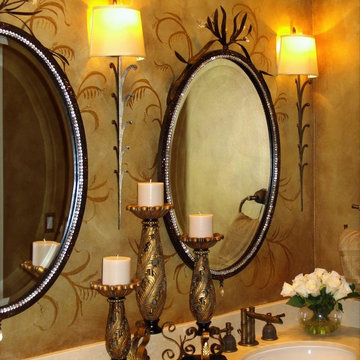
This guest room project was done with my team on an estate on a private island off the Florida Keys is an Italian inspired retreat. The home was done in a European style that was traditoinal. This is the Guest Room thst had handpainted walls. This bedroom and ensuite also have hand-painted walls, custom artwork, faux finishing and the mirrors have been encrusted with Swarovski crystals.
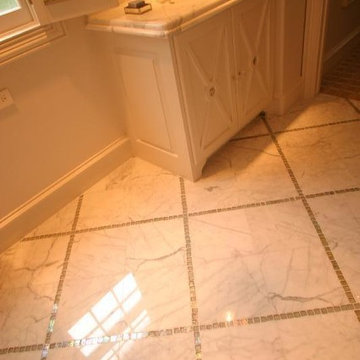
Immagine di una stanza da bagno con doccia tradizionale di medie dimensioni con consolle stile comò, ante bianche, doccia alcova, WC a due pezzi, piastrelle bianche, lastra di pietra, pareti blu, pavimento in marmo, lavabo sospeso e top in marmo
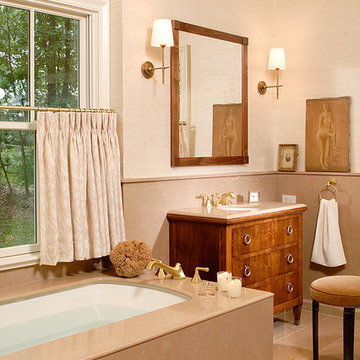
this elegant master bath is done in a unique coffee color marble and the soaking tub sits in the middle clad in slabs of the same marblel. antique english chests were converted into his and hers vanities.
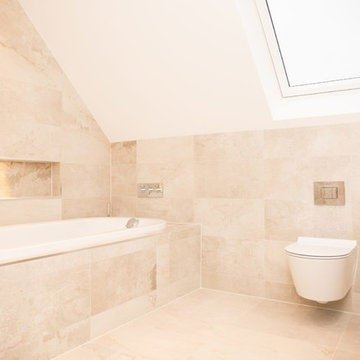
Immagine di una grande stanza da bagno padronale moderna con ante lisce, ante marroni, vasca da incasso, doccia aperta, WC sospeso, piastrelle multicolore, lastra di pietra, pareti multicolore, pavimento in marmo, lavabo sospeso, pavimento multicolore e porta doccia scorrevole
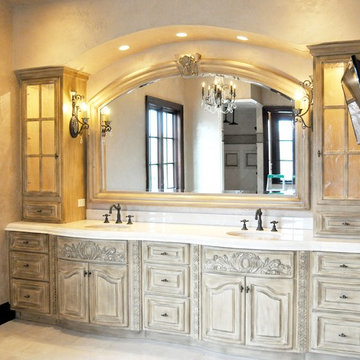
Esempio di una grande stanza da bagno padronale tradizionale con ante con bugna sagomata, ante con finitura invecchiata, doccia ad angolo, lastra di pietra, pareti beige, pavimento con piastrelle in ceramica, lavabo sottopiano e top in quarzite
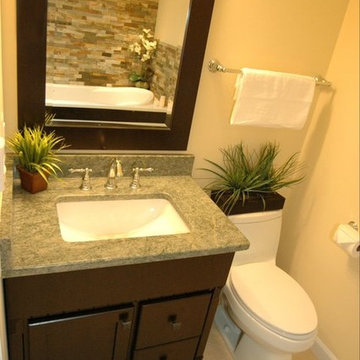
This powder room was transformed into a spa-like bathroom. This was achieved by expand the floor plan to accommodate a spa-style tub which is featured in this bathroom. The stackable slate tile added to the wall enhances the spa-style tub as a focal point. Add rich details of dark cabinets, allows the room a sense of harmony. The Heated floor system adds warmth to this otherwise cold basement. To create interest on the floor, set large tiles on the diagonal; it creates an illusion of space enlargement.
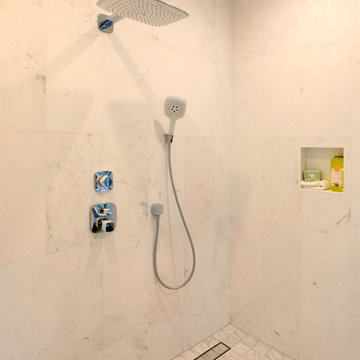
The white marble throughout the master bathroom continues through the large open shower area. Tom Grimes Photography
Esempio di un'ampia stanza da bagno padronale contemporanea con doccia aperta, piastrelle bianche, lastra di pietra, pareti bianche, pavimento in marmo, pavimento bianco e doccia aperta
Esempio di un'ampia stanza da bagno padronale contemporanea con doccia aperta, piastrelle bianche, lastra di pietra, pareti bianche, pavimento in marmo, pavimento bianco e doccia aperta
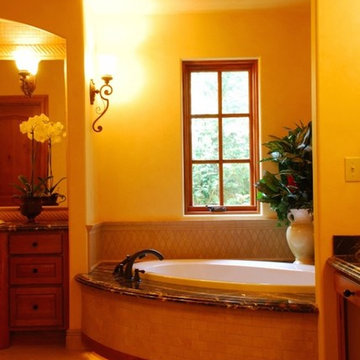
Esempio di una grande stanza da bagno padronale rustica con ante con bugna sagomata, ante in legno scuro, vasca ad angolo, piastrelle beige, pareti beige, lavabo da incasso, top in granito, doccia ad angolo, WC a due pezzi, lastra di pietra, pavimento in gres porcellanato, pavimento beige e porta doccia a battente
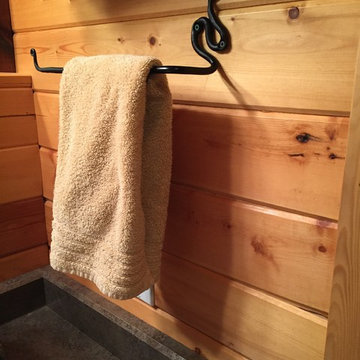
Foto di una stanza da bagno con doccia rustica di medie dimensioni con ante in stile shaker, ante nere, doccia doppia, WC a due pezzi, piastrelle beige, lastra di pietra, pareti marroni, pavimento con piastrelle in ceramica, lavabo a bacinella e top in laminato
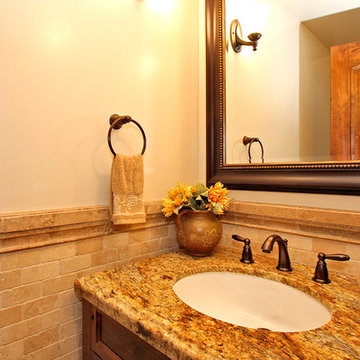
Immagine di una stanza da bagno padronale chic di medie dimensioni con ante con riquadro incassato, ante in legno scuro, doccia ad angolo, WC a due pezzi, piastrelle beige, piastrelle marroni, lastra di pietra, pareti beige, pavimento con piastrelle in ceramica, lavabo sottopiano, top in granito, pavimento marrone e doccia aperta
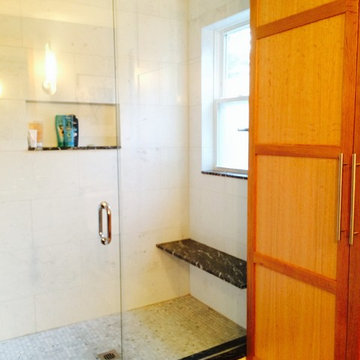
The bathroom was reconfigured, Custom wood cabinetry & Carrara marble tiled walls & floors...Sheila Singer Design
Foto di una stanza da bagno con doccia classica di medie dimensioni con lavabo sottopiano, ante in stile shaker, ante in legno scuro, top in granito, doccia doppia, WC monopezzo, piastrelle bianche, lastra di pietra, pareti blu e pavimento in marmo
Foto di una stanza da bagno con doccia classica di medie dimensioni con lavabo sottopiano, ante in stile shaker, ante in legno scuro, top in granito, doccia doppia, WC monopezzo, piastrelle bianche, lastra di pietra, pareti blu e pavimento in marmo
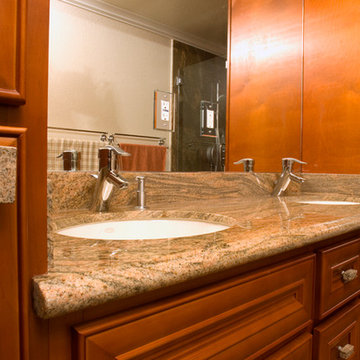
Idee per una stanza da bagno padronale design di medie dimensioni con lavabo sottopiano, ante in legno scuro, top in granito, vasca da incasso, piastrelle marroni, lastra di pietra e pareti beige
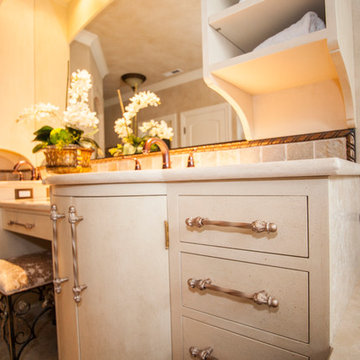
Hand painted custom built cabinetry. Carpe' Diem hardware in Champagne finish
Photo Credit: Crosby Dove
Ispirazione per una grande sauna classica con consolle stile comò, ante beige, vasca da incasso, WC monopezzo, piastrelle beige, lastra di pietra, pareti beige, lavabo sottopiano e top in marmo
Ispirazione per una grande sauna classica con consolle stile comò, ante beige, vasca da incasso, WC monopezzo, piastrelle beige, lastra di pietra, pareti beige, lavabo sottopiano e top in marmo
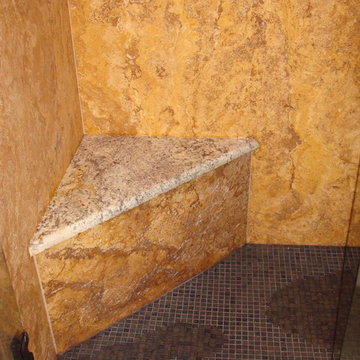
Esempio di una stanza da bagno di medie dimensioni con doccia aperta e lastra di pietra
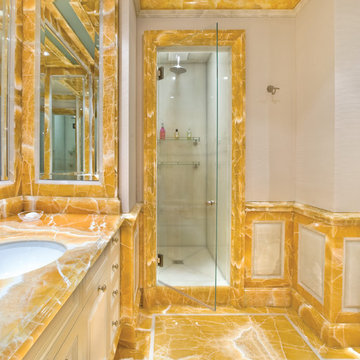
The project was done in a residence on 5th Avenue in New York City. The project was designed by Molyneaux Studio, the contractor was Clark Construction. There were three separate rooms involved in the job, his bath, her bath, and a powder room. All the stone was two centimeters thick. Green and White Onyx were used in his bath, while Yellow and White Onyx was selected for her bathroom. The powder room was done in Calacatta Vagil. Everything, except the shower floors were polished. The shower walls were flat panels. The rest of the walls in both baths were done as a wainscot. This wainscot was designed in a stile, rail with beveled cetner panel all set on top of a profiled base and topped off with a profiled chair rail. The door casings were built up to mimic three inch thick material. This build up was done in such a way that no lamination is visible. Projects of this nature pose challenges of many different types. The most difficult challenge comes from the fragile nature of the material and working it into such a wide variety of different elements. Of course, the stile and rail design require a great degree of fabricating accuracy. I think my fellow fabricators can appreciate the skill and effort required to complete a project of this nature.
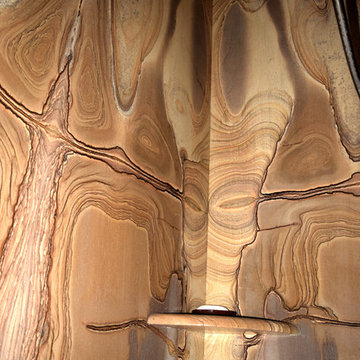
Book matched slabs create a dramatic "WOW" effect
Immagine di una stanza da bagno di medie dimensioni con lavabo a bacinella, vasca freestanding, vasca/doccia, WC monopezzo, lastra di pietra e pareti beige
Immagine di una stanza da bagno di medie dimensioni con lavabo a bacinella, vasca freestanding, vasca/doccia, WC monopezzo, lastra di pietra e pareti beige
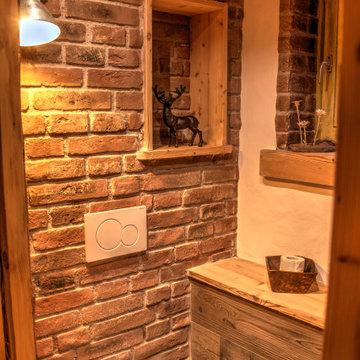
Besonderheit: Rustikaler, Uriger Style, viel Altholz und Felsverbau
Konzept: Vollkonzept und komplettes Interiore-Design Stefan Necker – Tegernseer Badmanufaktur
Projektart: Renovierung/Umbau alter Saunabereich
Projektart: EFH / Keller
Umbaufläche ca. 50 qm
Produkte: Sauna, Kneipsches Fussbad, Ruhenereich, Waschtrog, WC, Dusche, Hebeanlage, Wandbrunnen, Türen zu den Angrenzenden Bereichen, Verkleidung Hauselektrifizierung
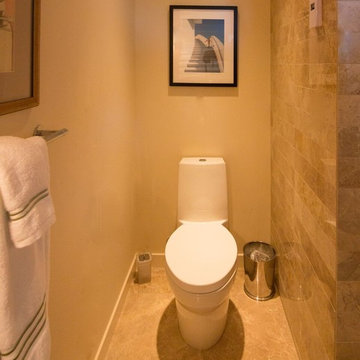
Photos: Wildenauer Photography
Ispirazione per un bagno di servizio minimal con ante lisce, ante in legno chiaro, WC monopezzo, piastrelle beige, lastra di pietra, pareti beige, pavimento in travertino, lavabo sottopiano e top in granito
Ispirazione per un bagno di servizio minimal con ante lisce, ante in legno chiaro, WC monopezzo, piastrelle beige, lastra di pietra, pareti beige, pavimento in travertino, lavabo sottopiano e top in granito
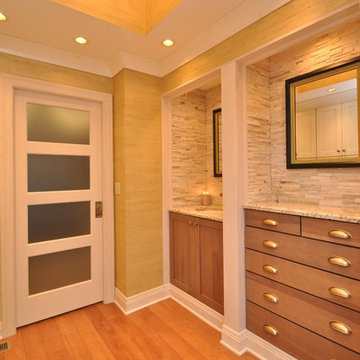
No detail was overlooked in this Lafayette master suite/bathroom remodel. An existing master closet was remodeled to create a spacious, functional dressing room with lots of storage. A stacked stone backsplash was designed behind the vanity. An elegant coffered ceiling was built with a decorative center light and grass cloth wallpaper complete the finishing detail of this West Lafayette bathroom remodel.
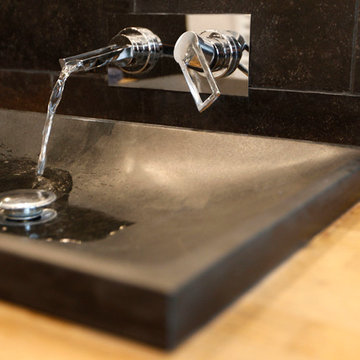
Foto di una stanza da bagno padronale contemporanea con ante in legno scuro, doccia a filo pavimento, WC sospeso, piastrelle blu, lastra di pietra, pareti bianche, pavimento in ardesia, lavabo sottopiano e top in legno
Bagni arancioni con lastra di pietra - Foto e idee per arredare
3

