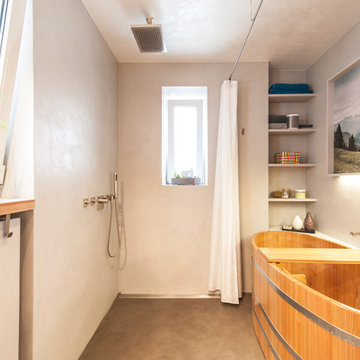Bagni arancioni con doccia con tenda - Foto e idee per arredare
Filtra anche per:
Budget
Ordina per:Popolari oggi
81 - 100 di 240 foto
1 di 3
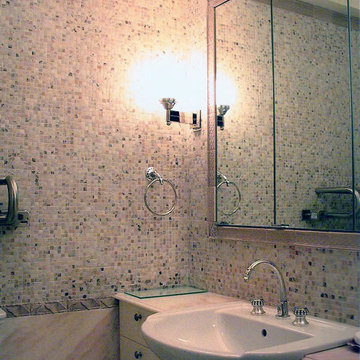
A modern master bath is clad with pink and beige marble slabs and mosaic tiles. Silver plated fittings are used throughout. Builit in mirrors and other design features provide a lot of storage.

It’s week 6 and I made it through the One Room Challenge! I had 32 days to flip a bathroom and as I type this realize how crazy that sounds. During those 32 short days I was also be running a full time design studio with multiple deadlines. I definitely felt the pressure of completing the room in time.
We tell our design clients 2-3 months minimum for a bathroom remodel, without hesitation. And there is clearly a reason that is the response because, while possible to do it in a shorter amount of time, I basically didn’t sleep for 4 weeks. The good news is, I love the results and now have a finished remodeled bathroom!
The biggest transformation is the tile. The Ranchalow was built in 1966 and the tile, I think, was original. You can see from Week 1 the transformation. I also demo’ed an awkward closet (there was a door in that mirror reflection) that was difficult to get in and out of because of the door. The space had to remain because it’s the only way into my crawl space.
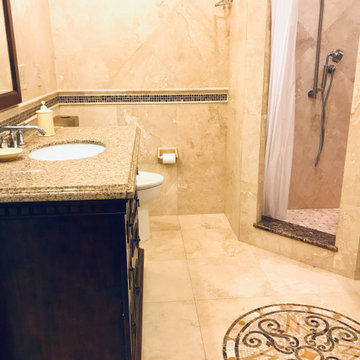
Renovation project to create a low maintenance, formal but child-friendly, Italian style condo in the humid, salty beach area of Cocoa Beach.
Ispirazione per una stanza da bagno mediterranea di medie dimensioni con consolle stile comò, ante marroni, vasca idromassaggio, doccia ad angolo, WC monopezzo, piastrelle beige, piastrelle in travertino, pareti beige, pavimento in travertino, lavabo sottopiano, top in granito, pavimento beige, doccia con tenda, top beige, un lavabo e mobile bagno incassato
Ispirazione per una stanza da bagno mediterranea di medie dimensioni con consolle stile comò, ante marroni, vasca idromassaggio, doccia ad angolo, WC monopezzo, piastrelle beige, piastrelle in travertino, pareti beige, pavimento in travertino, lavabo sottopiano, top in granito, pavimento beige, doccia con tenda, top beige, un lavabo e mobile bagno incassato
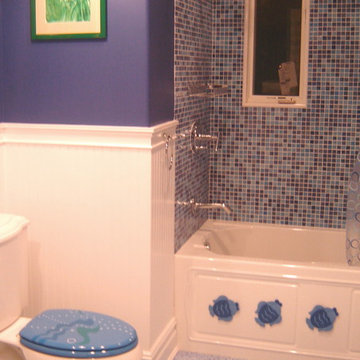
Ispirazione per una stanza da bagno per bambini classica di medie dimensioni con ante a filo, ante bianche, vasca ad alcova, vasca/doccia, WC a due pezzi, piastrelle blu, pareti blu, pavimento con piastrelle in ceramica, lavabo integrato, top in quarzo composito, pavimento blu e doccia con tenda
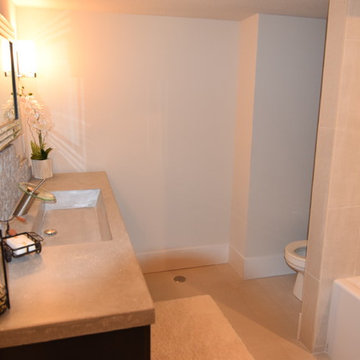
Decorative concrete in this full bathroom remodel brings contemporary style to a large vanity and trough style sink with concrete backsplash
Immagine di una stanza da bagno per bambini design di medie dimensioni con pareti grigie, lavabo integrato, top in cemento e doccia con tenda
Immagine di una stanza da bagno per bambini design di medie dimensioni con pareti grigie, lavabo integrato, top in cemento e doccia con tenda
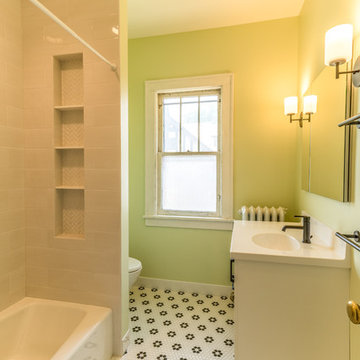
No strangers to remodeling, the new owners of this St. Paul tudor knew they could update this decrepit 1920 duplex into a single-family forever home.
A list of desired amenities was a catalyst for turning a bedroom into a large mudroom, an open kitchen space where their large family can gather, an additional exterior door for direct access to a patio, two home offices, an additional laundry room central to bedrooms, and a large master bathroom. To best understand the complexity of the floor plan changes, see the construction documents.
As for the aesthetic, this was inspired by a deep appreciation for the durability, colors, textures and simplicity of Norwegian design. The home’s light paint colors set a positive tone. An abundance of tile creates character. New lighting reflecting the home’s original design is mixed with simplistic modern lighting. To pay homage to the original character several light fixtures were reused, wallpaper was repurposed at a ceiling, the chimney was exposed, and a new coffered ceiling was created.
Overall, this eclectic design style was carefully thought out to create a cohesive design throughout the home.
Come see this project in person, September 29 – 30th on the 2018 Castle Home Tour.
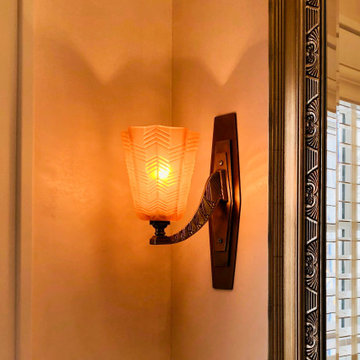
This high-end primary bath remodel incorporated rare pink marble into all aspects of the project. Fixture locations did not change in the design, exterior walls were insulated. Basic architectural components like the shower arch were retained in this superb design by Liz Schupanitz with masterful tile installation by Hohn & Hohn. Cabinets by Frost Cabinets. Photos by Andrea Rugg and Greg Schmidt.
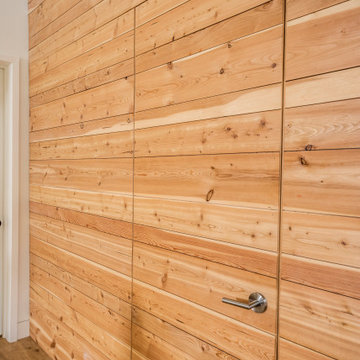
This gem of a home was designed by homeowner/architect Eric Vollmer. It is nestled in a traditional neighborhood with a deep yard and views to the east and west. Strategic window placement captures light and frames views while providing privacy from the next door neighbors. The second floor maximizes the volumes created by the roofline in vaulted spaces and loft areas. Four skylights illuminate the ‘Nordic Modern’ finishes and bring daylight deep into the house and the stairwell with interior openings that frame connections between the spaces. The skylights are also operable with remote controls and blinds to control heat, light and air supply.
Unique details abound! Metal details in the railings and door jambs, a paneled door flush in a paneled wall, flared openings. Floating shelves and flush transitions. The main bathroom has a ‘wet room’ with the tub tucked under a skylight enclosed with the shower.
This is a Structural Insulated Panel home with closed cell foam insulation in the roof cavity. The on-demand water heater does double duty providing hot water as well as heat to the home via a high velocity duct and HRV system.
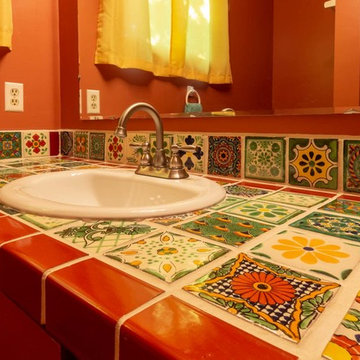
Photo by Pam Voth Photography
Ispirazione per una stanza da bagno stile americano di medie dimensioni con ante lisce, ante marroni, vasca ad alcova, vasca/doccia, WC monopezzo, pareti marroni, pavimento con piastrelle in ceramica, lavabo da incasso, pavimento verde, doccia con tenda e top multicolore
Ispirazione per una stanza da bagno stile americano di medie dimensioni con ante lisce, ante marroni, vasca ad alcova, vasca/doccia, WC monopezzo, pareti marroni, pavimento con piastrelle in ceramica, lavabo da incasso, pavimento verde, doccia con tenda e top multicolore
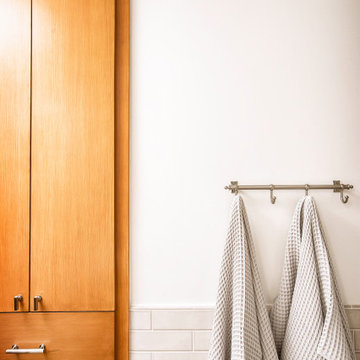
Custom built in storage closet in bathroom flush with wall tile, featuring two doors and three drawers.
Ispirazione per una stanza da bagno per bambini minimalista con ante lisce, ante in legno scuro, vasca ad alcova, doccia alcova, WC monopezzo, piastrelle grigie, piastrelle diamantate, pareti bianche, pavimento con piastrelle in ceramica, lavabo sottopiano, top in marmo, pavimento grigio, doccia con tenda, top bianco, nicchia, due lavabi e mobile bagno incassato
Ispirazione per una stanza da bagno per bambini minimalista con ante lisce, ante in legno scuro, vasca ad alcova, doccia alcova, WC monopezzo, piastrelle grigie, piastrelle diamantate, pareti bianche, pavimento con piastrelle in ceramica, lavabo sottopiano, top in marmo, pavimento grigio, doccia con tenda, top bianco, nicchia, due lavabi e mobile bagno incassato

Immagine di una grande stanza da bagno padronale rustica con ante con riquadro incassato, ante in legno bruno, doccia alcova, pareti marroni, pavimento in cemento, lavabo sottopiano, top in marmo, pavimento grigio e doccia con tenda
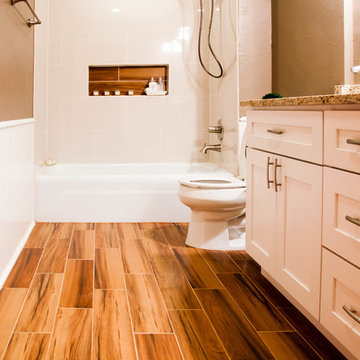
Medium master bathroom with modern touch
Idee per una stanza da bagno padronale tradizionale di medie dimensioni con top in granito, WC a due pezzi, piastrelle bianche, piastrelle in ceramica, pareti marroni, pavimento con piastrelle in ceramica, ante in stile shaker, ante bianche, vasca ad alcova, vasca/doccia, lavabo sottopiano, pavimento marrone e doccia con tenda
Idee per una stanza da bagno padronale tradizionale di medie dimensioni con top in granito, WC a due pezzi, piastrelle bianche, piastrelle in ceramica, pareti marroni, pavimento con piastrelle in ceramica, ante in stile shaker, ante bianche, vasca ad alcova, vasca/doccia, lavabo sottopiano, pavimento marrone e doccia con tenda
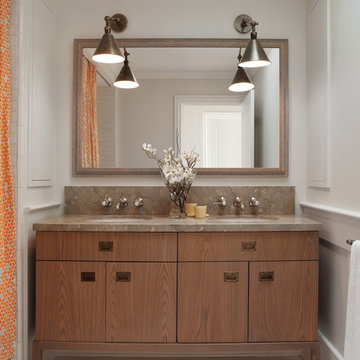
Esempio di una stanza da bagno chic con lavabo sottopiano, ante in legno scuro, pareti bianche, doccia con tenda, top marrone e ante lisce
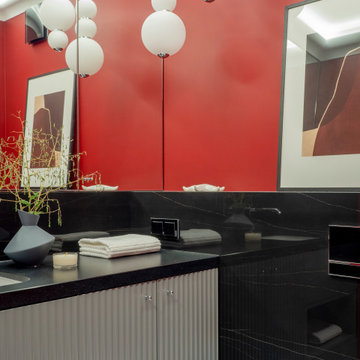
Foto di una stanza da bagno con doccia contemporanea di medie dimensioni con ante grigie, doccia alcova, WC sospeso, piastrelle rosse, piastrelle in ceramica, pareti rosse, pavimento in gres porcellanato, lavabo sottopiano, top in granito, pavimento bianco, doccia con tenda, top nero, un lavabo e mobile bagno incassato
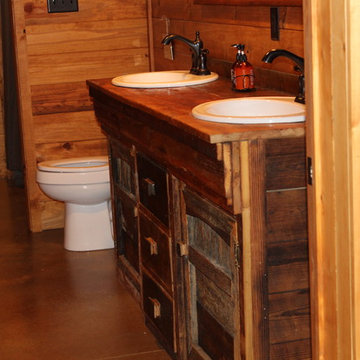
The rustic vanity only enhances the welcoming feeling of this room. The slate tiled shower/tub is a lovely feature.
Immagine di una stanza da bagno per bambini rustica di medie dimensioni con consolle stile comò, ante con finitura invecchiata, vasca ad alcova, vasca/doccia, WC a due pezzi, piastrelle multicolore, piastrelle in ardesia, pareti marroni, pavimento in cemento, lavabo da incasso, top in granito, pavimento marrone, doccia con tenda e top marrone
Immagine di una stanza da bagno per bambini rustica di medie dimensioni con consolle stile comò, ante con finitura invecchiata, vasca ad alcova, vasca/doccia, WC a due pezzi, piastrelle multicolore, piastrelle in ardesia, pareti marroni, pavimento in cemento, lavabo da incasso, top in granito, pavimento marrone, doccia con tenda e top marrone
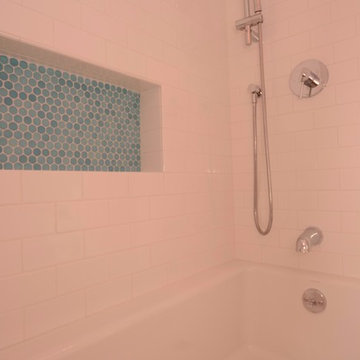
Idee per una stanza da bagno per bambini shabby-chic style di medie dimensioni con nessun'anta, ante bianche, vasca ad alcova, vasca/doccia, WC a due pezzi, piastrelle bianche, piastrelle diamantate, pareti rosa, pavimento con piastrelle a mosaico, lavabo rettangolare, pavimento blu e doccia con tenda
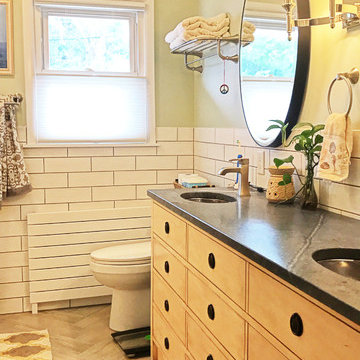
Esempio di una grande stanza da bagno padronale minimalista con consolle stile comò, ante in legno chiaro, vasca da incasso, vasca/doccia, WC a due pezzi, piastrelle bianche, piastrelle in gres porcellanato, pareti verdi, pavimento in gres porcellanato, lavabo sottopiano, top in saponaria, pavimento grigio, doccia con tenda e top nero
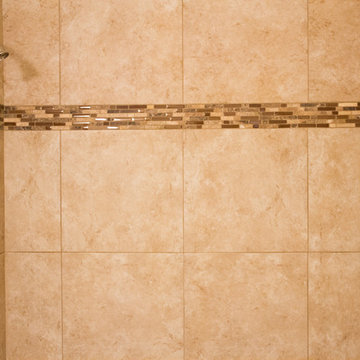
Ispirazione per una piccola stanza da bagno con doccia classica con ante in stile shaker, ante in legno bruno, vasca ad alcova, vasca/doccia, WC a due pezzi, piastrelle beige, piastrelle in ceramica, pareti beige, pavimento con piastrelle in ceramica, lavabo sottopiano, top in granito, pavimento beige e doccia con tenda
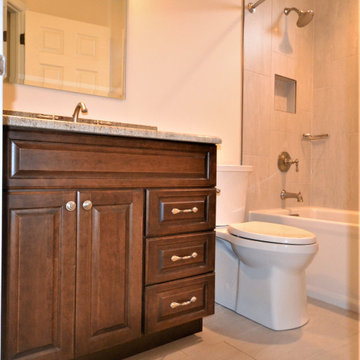
We had already remodeled this clients kitchen and it still looks beautiful. Now it was time to update the baths. The hall bath was a simple freshen up with new everything . A new tub with tiled walls and niche, tiled floors, vanity, granite top, and all new fixtures and accessories bring the hall bath back to life. The Master bath was a little more involved; a larger shower with seat and niche was designed along with a free standing tub. The tiled shower looks great and the Frameless glass surround lets in all the light and helps keep the bathroom feeling open and spacious. The new vanity has double bowls, drawers, and a tower for plenty of storage.
Bagni arancioni con doccia con tenda - Foto e idee per arredare
5


